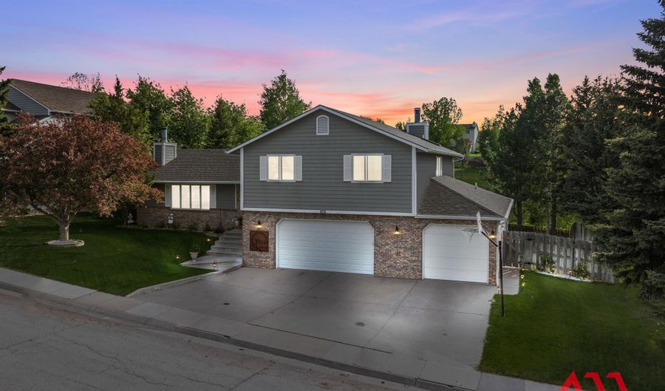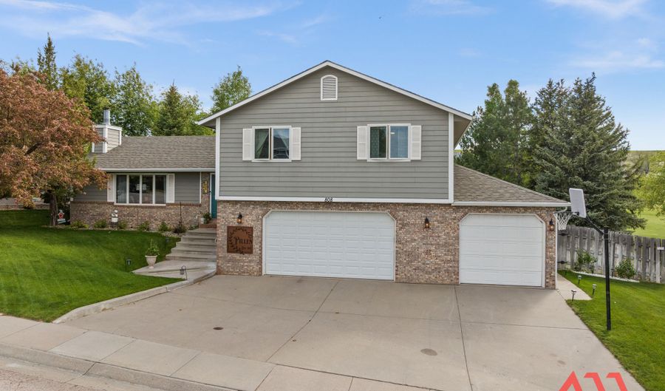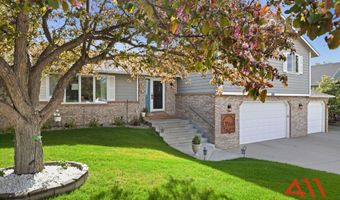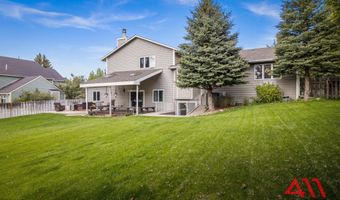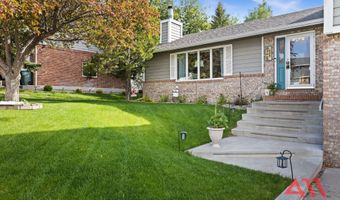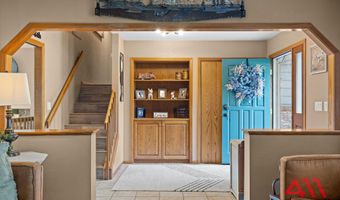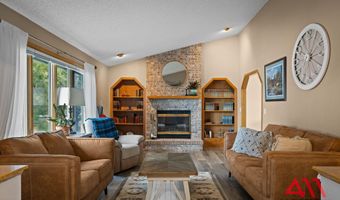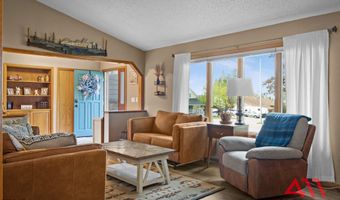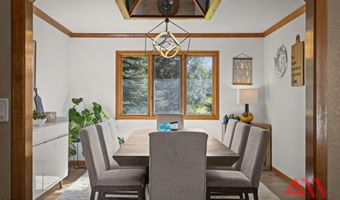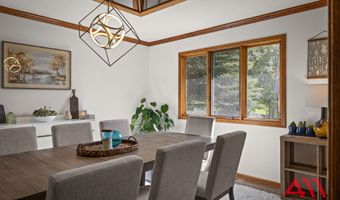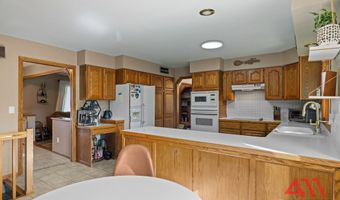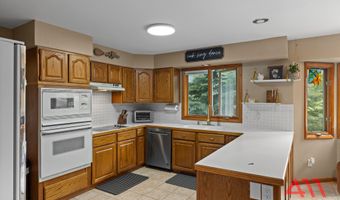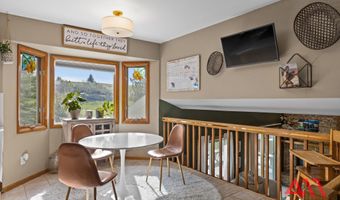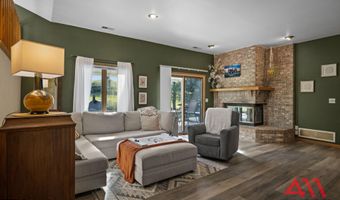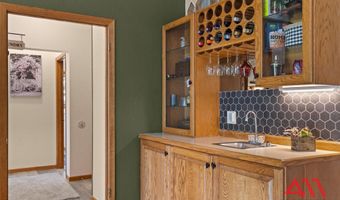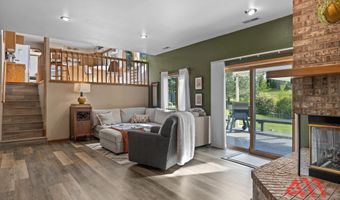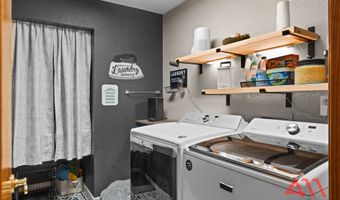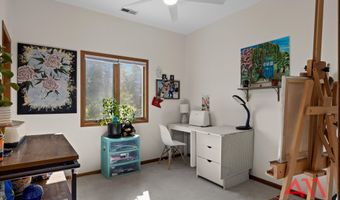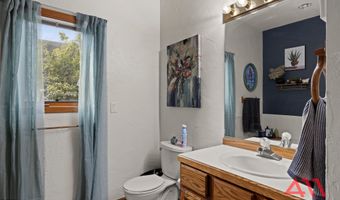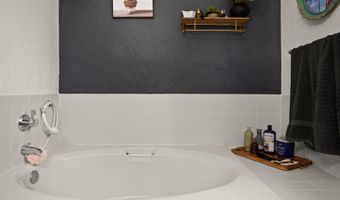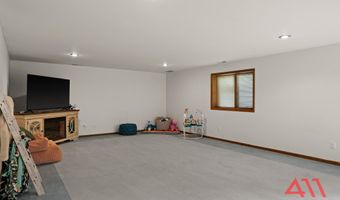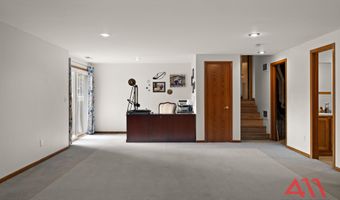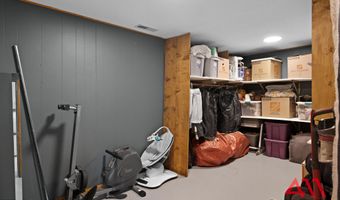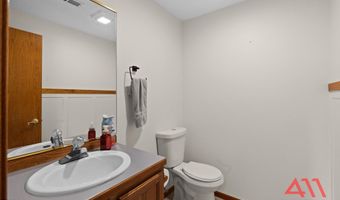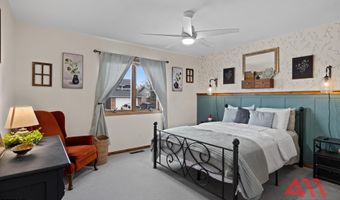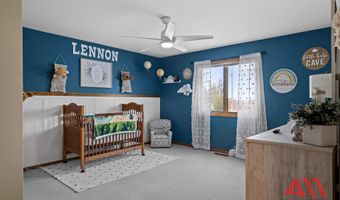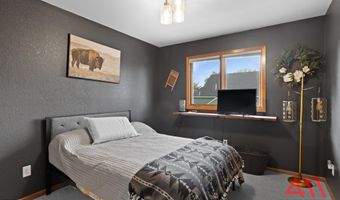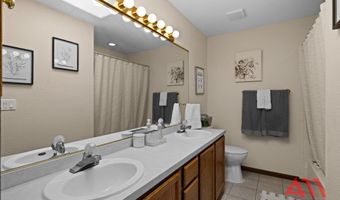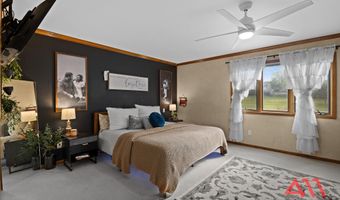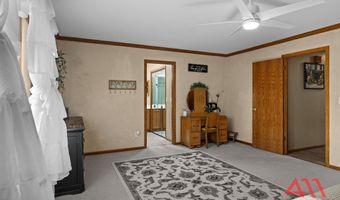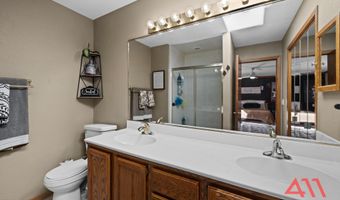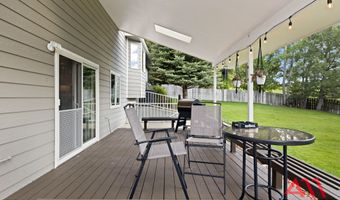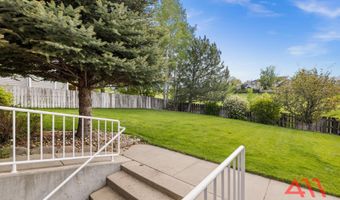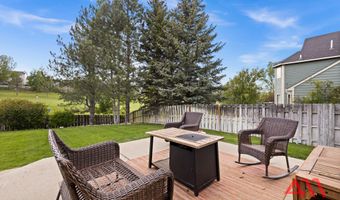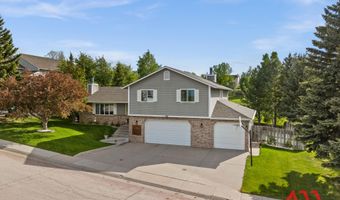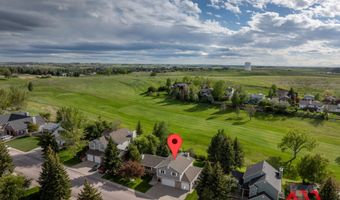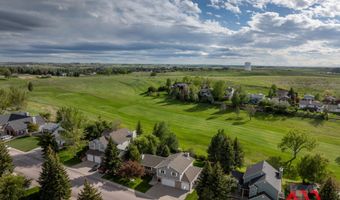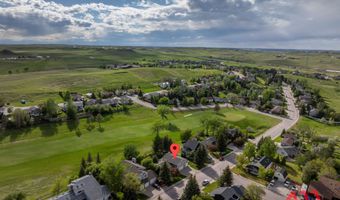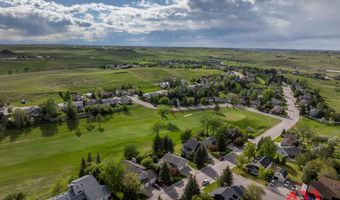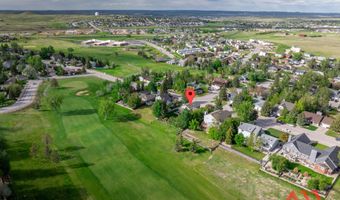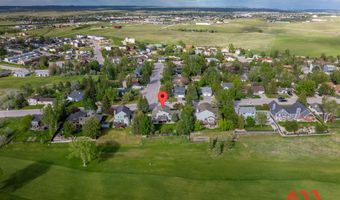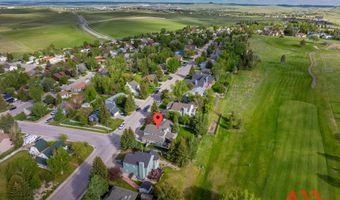808 Clarion Dr Gillette, WY 82718
Snapshot
Description
Welcome to 808 Clarion in Gillette WY! This magnificent 5 bed, 3.5 bath, 3 car garage, home is located on a .34 acre lot right onthe golf course! The upper level features 4 bedrooms highlighted by a very large master with great views. The main level boasts a living room with brick fireplace, formal dining, breakfast nook, and a very functional kitchen with tons of cabinet space. The lower level offers an additional living area with a 2nd fireplace, wet bar, deck/patio walk out access & more fabulous golf course views. The basement gives you more flexibility with a large open space, excellent storage, and backyard access. The manicured lawn rivals the golf course fairway and offers a full sprinkler system & mature trees. Call Jess LaCour with 411 Properties at 682-7767 for your showing!
More Details
History
| Date | Event | Price | $/Sqft | Source |
|---|---|---|---|---|
| Listed For Sale | $549,900 | $148 | 411 Properties |
Nearby Schools
Elementary School Wagonwheel Elementary | 1.6 miles away | KG - 06 | |
Elementary School Pronghorn Elementary | 1.8 miles away | KG - 06 | |
Elementary School Stocktrail Elementary | 1.7 miles away | PK - 06 |
