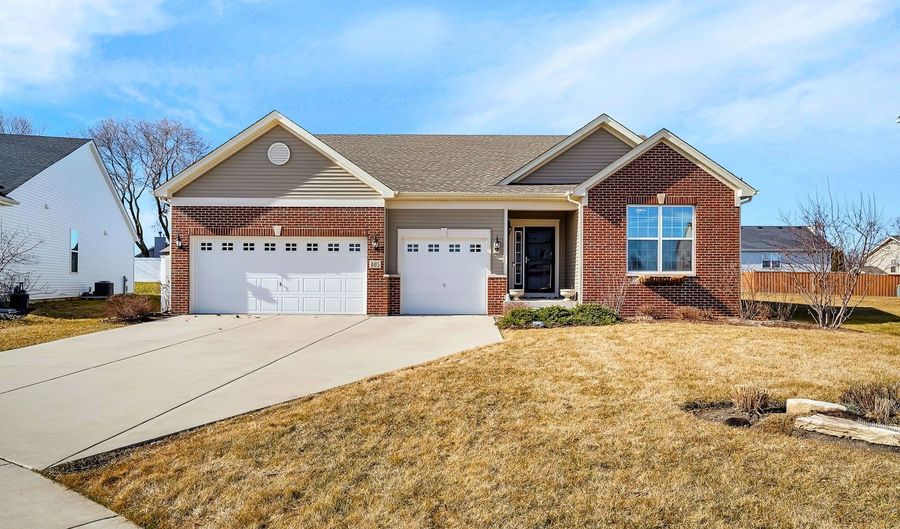805 Long Ridge Trl Minooka, IL 60447
Snapshot
Description
Welcome to your almost new construction ranch home with stunning and custom details throughout! With its impeccable design, thoughtful custom touches, and exceptional attention to detail, you will see why this property truly stands out! Set on a quiet cul-de-sac, the brick front, concrete drive, and three-car garage are immediately noticeable features. Upon entering, you'll be greeted by an open floor plan boasting 9' ceilings that effortlessly connect the main living areas, creating an inviting atmosphere for both daily living and entertaining. The heart of the home is the gorgeous kitchen, featuring an abundance of custom 42"cabinetry, quartz countertops accented with a tile backsplash, and top-of-the-line stainless steel appliances. A functional breakfast area is surrounded by large windows and fills the space with warmth and light. The kitchen seamlessly flows into the family room, separated by an oversized island with custom tile finishes and custom lighting. Three spacious bedrooms and two full bathrooms, each thoughtfully designed to provide both privacy and comfort, are on opposite ends of the home. The primary suite serves as a retreat, with a luxurious ensuite bathroom featuring a 5' tiled, walk-in shower with bench seat and customized walk-in closet with shelving. This home offers additional features including canned lighting, crown moulding, a receptacle panel for a portable generator, a custom drop zone off the garage entry, an almost fully insulated and drywalled garage and so much more. For those who need a little extra space, the basement offers a useable workshop or craft room along with an almost additional 2200 sqft of space that when finished can add to the already long list of amazing attributes found in this home. Step outside to discover your private oasis in the fully fenced backyard. Here, you'll find an oversized, deeper-pour concrete patio that extends from the covered porch, providing the ideal setting for outdoor relaxation and entertainment. Take a dip in the hot tub, unwind under the shade of the pergola, or get things cooking in the custom-built grill station for your next gathering. The perfect spot has been created just for your enjoyment. Conveniently located just minutes to I-80 & I-55, schools, grocery stores and MANY local restaurants. Absolutely nothing to do but move in, and enjoy!
More Details
History
| Date | Event | Price | $/Sqft | Source |
|---|---|---|---|---|
| Listing Removed For Sale | $415,995 | $190 | RE/MAX Ultimate Professionals | |
| Listed For Sale | $415,995 | $190 | RE/MAX Ultimate Professionals |
Nearby Schools
Junior High School Minooka Junior High School | 0.2 miles away | 07 - 08 | |
High School Minooka Community High School | 0.5 miles away | 09 - 12 | |
High School Project Indian | 0.8 miles away | 09 - 12 |
 Is this your property?
Is this your property?