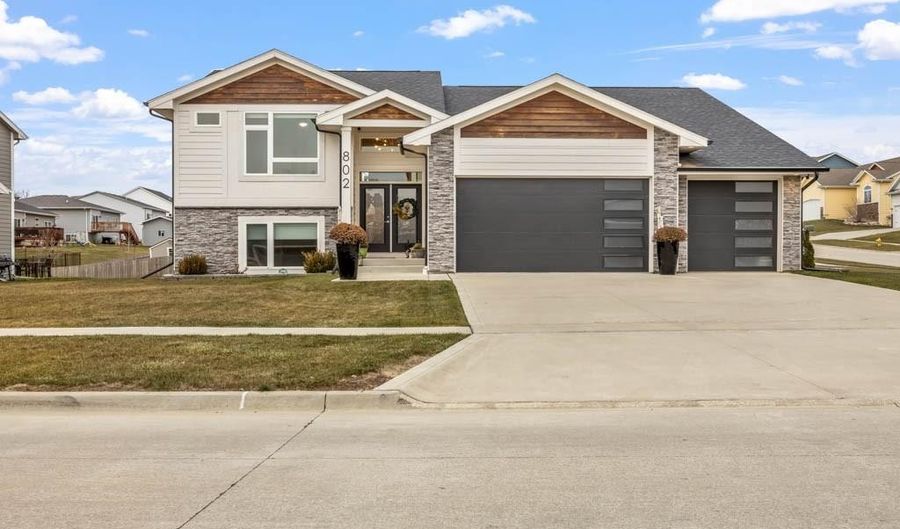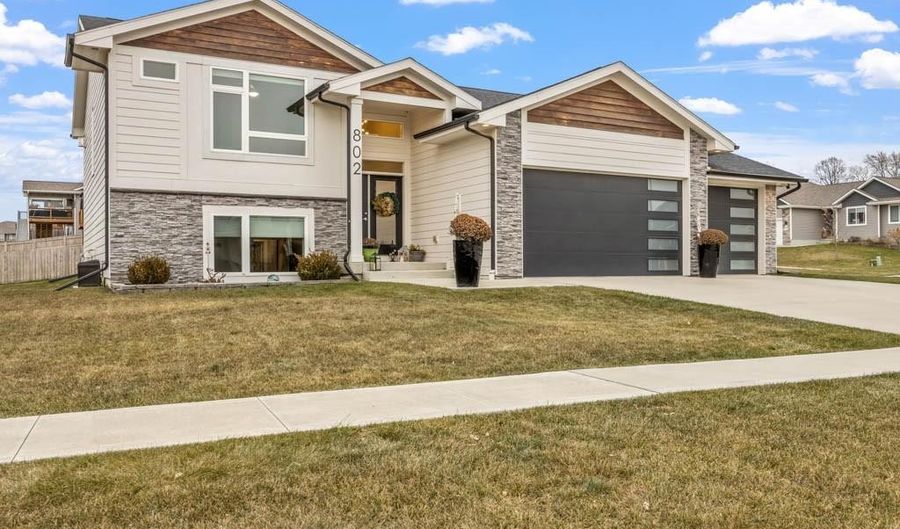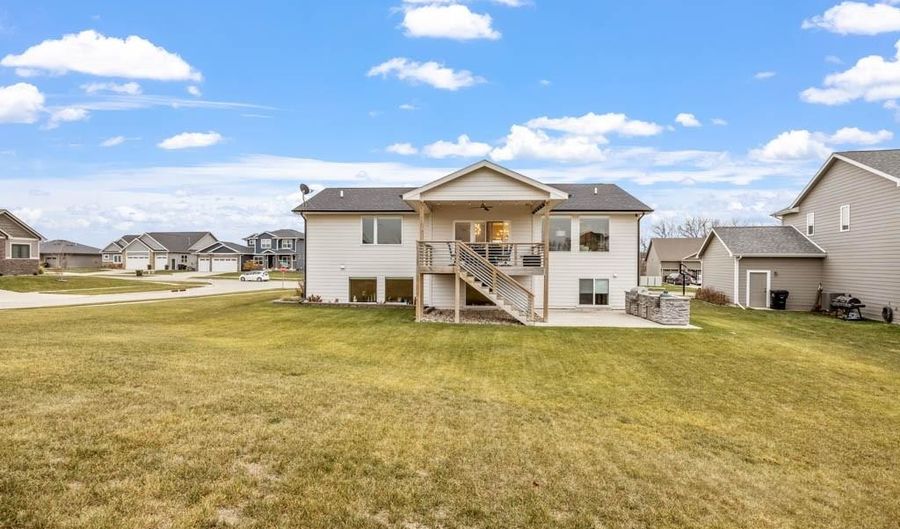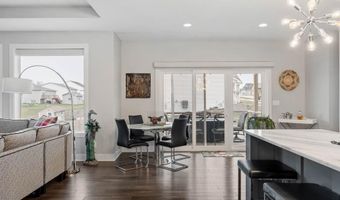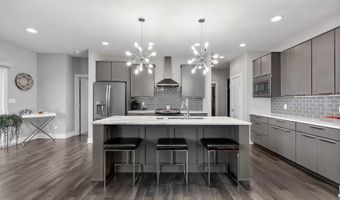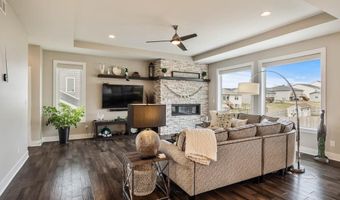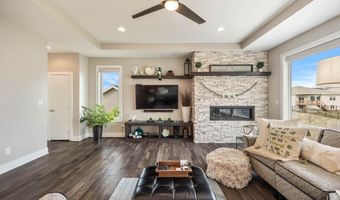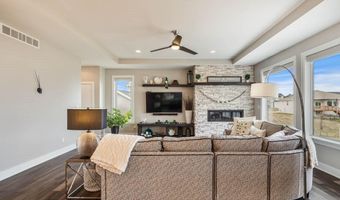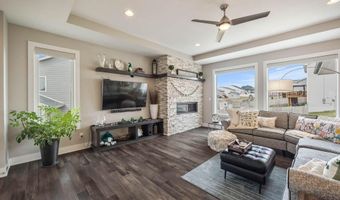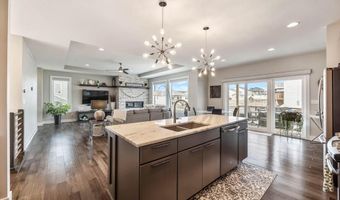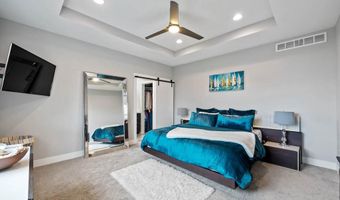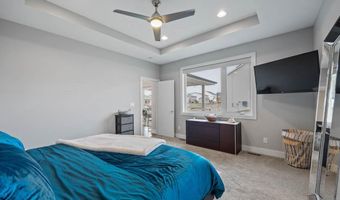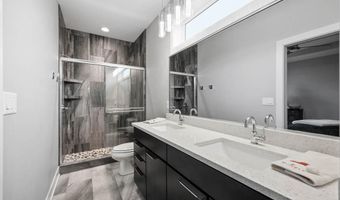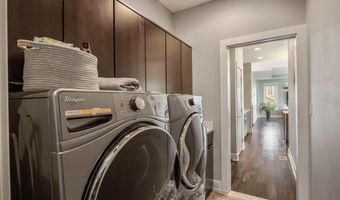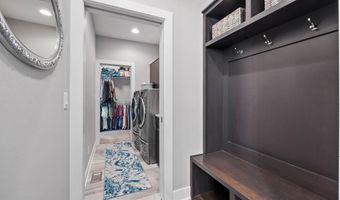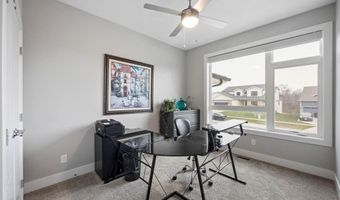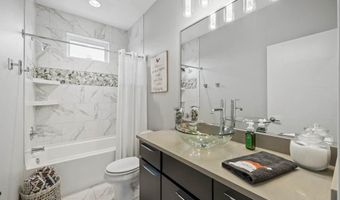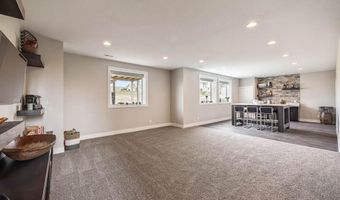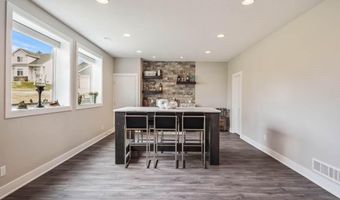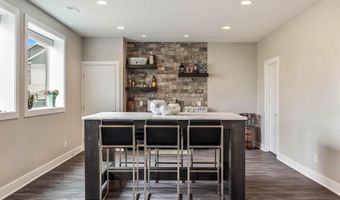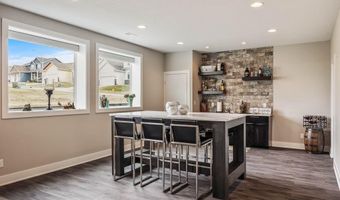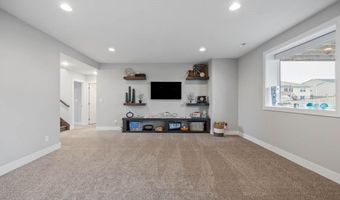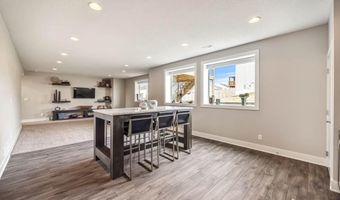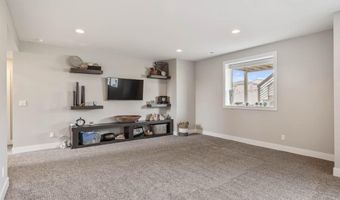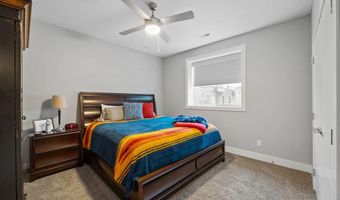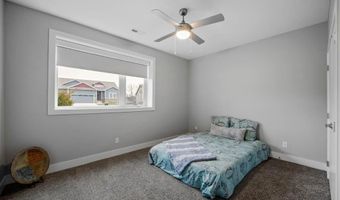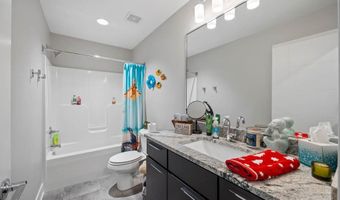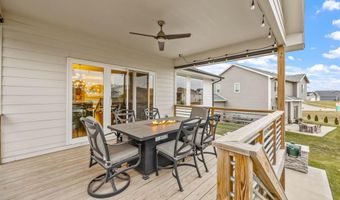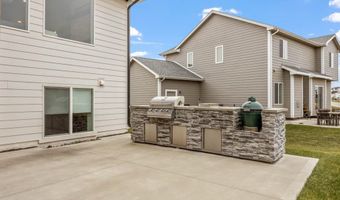802 Timberview Dr Adel, IA 50003
Snapshot
Description
Welcome to your dream home in the highly sought-after Timberview West neighborhood! At just under 3,000 total sq ft, this stunning residence boasts 4 bedrooms and 3 bathrooms, situated on a desirable corner lot. Step inside to discover a gourmet kitchen featuring exquisite quartz countertops, a large center island, and top-of-the-line appliances. Enjoy the abundance of natural light streaming through oversized windows equipped with Lutron Triathlon Motorized Window Shades, all controllable with Lutron Caseta Smart Controls. With 9-foot tall ceilings, this home exudes a sense of spaciousness and elegance. Entertain guests effortlessly on the covered deck just off the kitchen, or head downstairs to the lower level retreat. Here, you'll find two additional bedrooms, a generous living area, and a wet bar for entertaining in style. The lower level mirrors the upper with 9-foot ceilings, creating an airy and inviting atmosphere. Park your vehicles with ease in the 3-car garage boasting 9-foot tall doors. Step outside to the large backyard oasis, complete with a patio Grilling Station featuring a Gas Grill, Side Burner, and Green Egg Smoker, perfect for outdoor gatherings and BBQs. And here's an added bonus: no property taxes for 2024! Don't miss this opportunity to call this exceptional property your own. Schedule a showing today and experience the luxury and convenience this home has to offer! All information obtained from seller and public records.
More Details
History
| Date | Event | Price | $/Sqft | Source |
|---|---|---|---|---|
| Price Changed | $455,000 -7.14% | $306 | RE/MAX Precision | |
| Price Changed | $490,000 -2% | $329 | RE/MAX Precision | |
| Listed For Sale | $500,000 | $336 | RE/MAX Precision |
Nearby Schools
Middle School Adm 8 - 9 Middle School | 0.3 miles away | 08 - 09 | |
Senior High School Adm Senior High School | 0.3 miles away | 10 - 12 | |
Middle School Adm 6 - 7 Middle School | 1 miles away | 06 - 07 |
