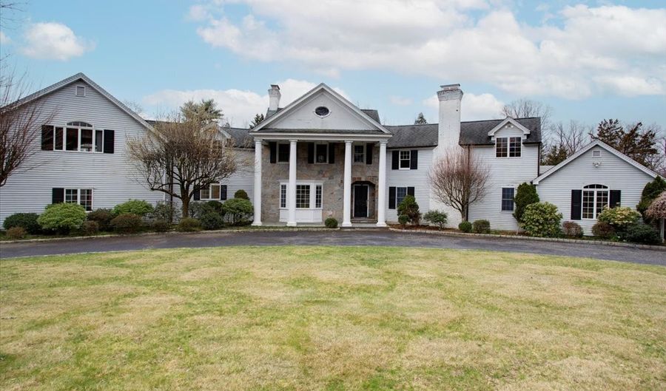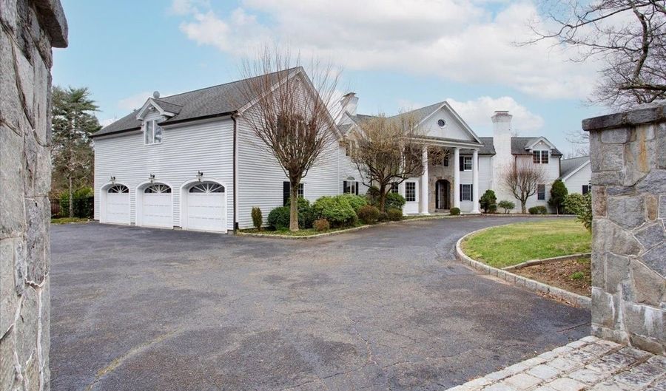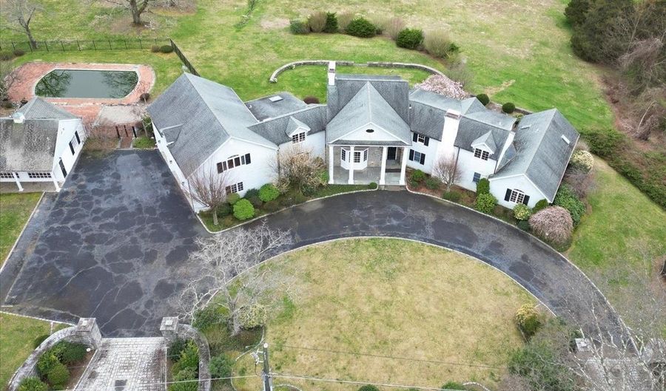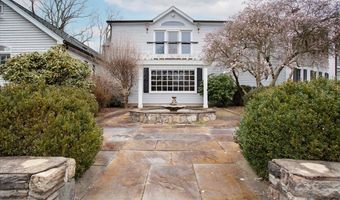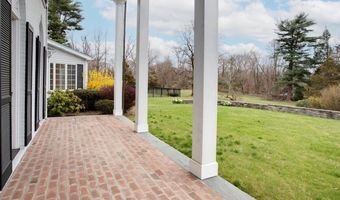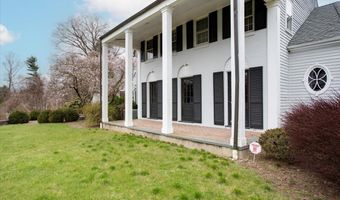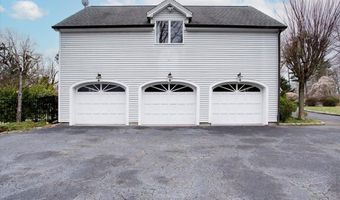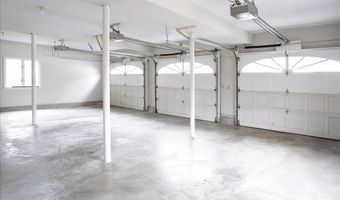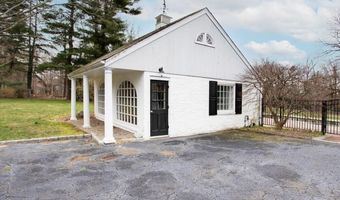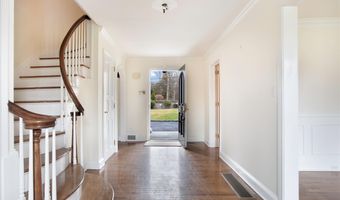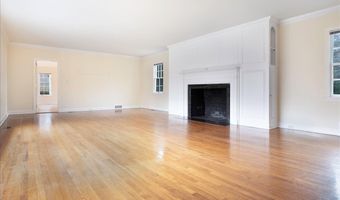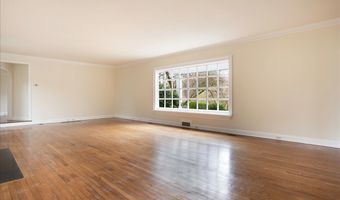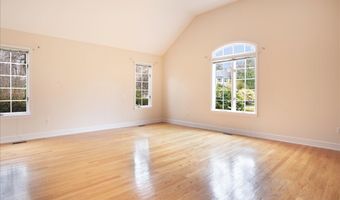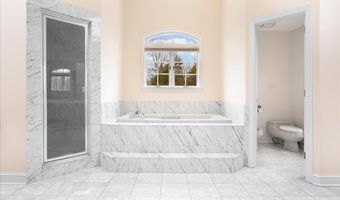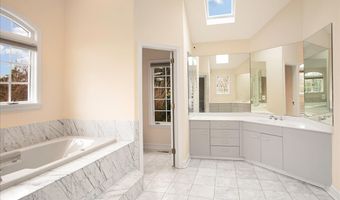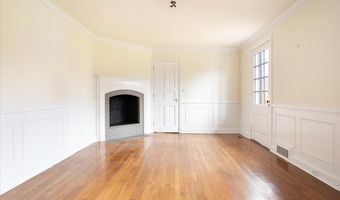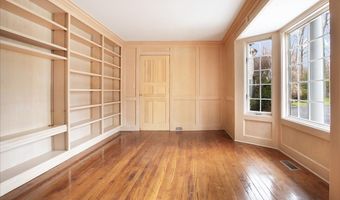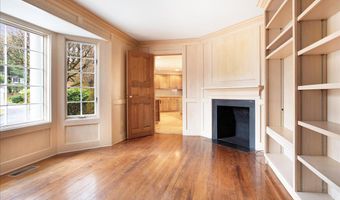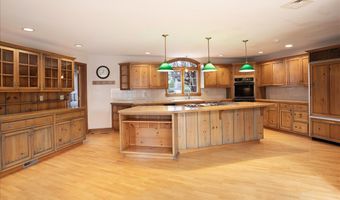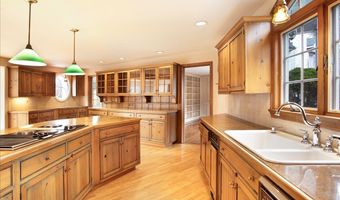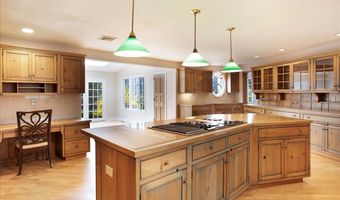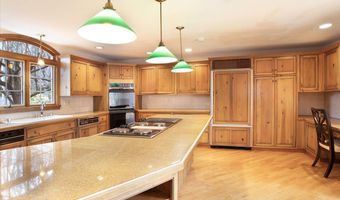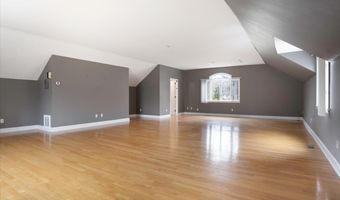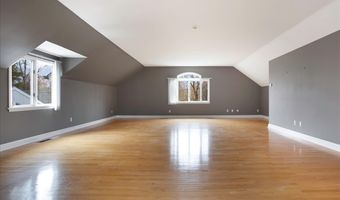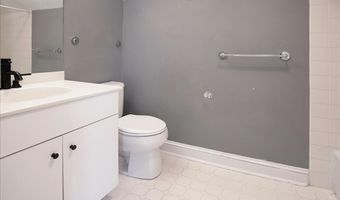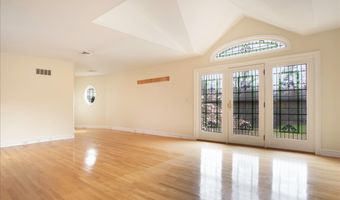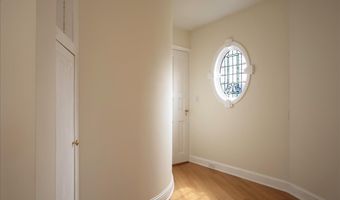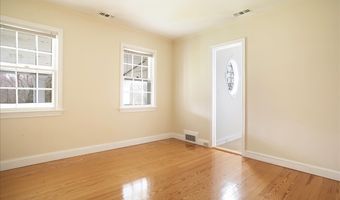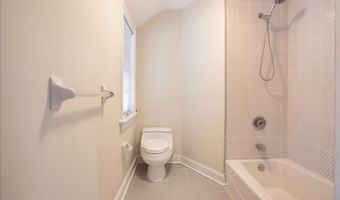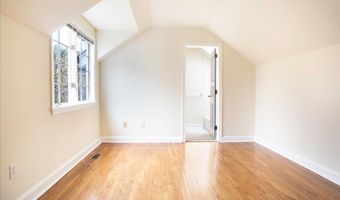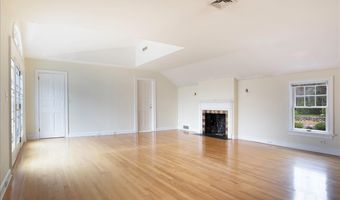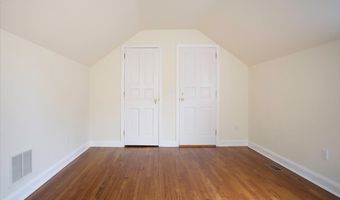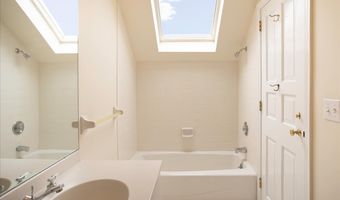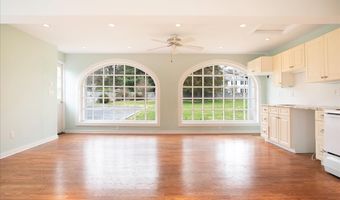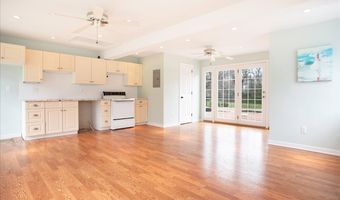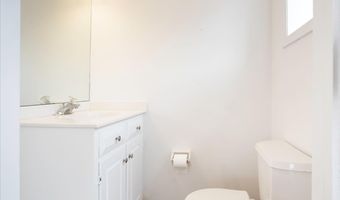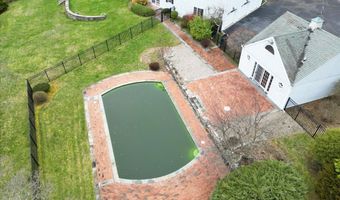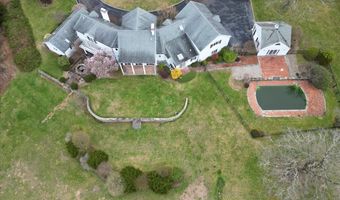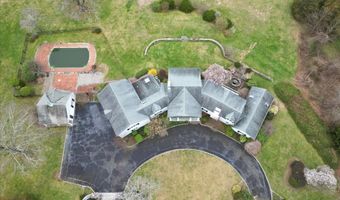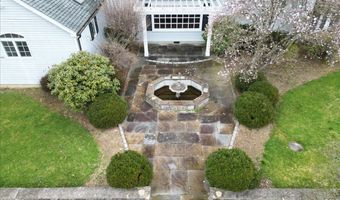80 Talmadge Hill Rd Darien, CT 06820
Snapshot
Description
A Sprawling Country Estate with 10 rooms, 5 bedrooms and 4.1 baths set on 3.48 park-like level acres. Approached by a circular driveway and tucked behind stone walls, this property offers privacy yet just minutes to train station, town & commuting routes. There is an attached heated 3 car garage, separate heated pool/guest house to include its own kitchen with full bath, French doors leading out to a fenced in ground pool with patio. Other backyard features include blue stone patios with fountain. The main house consists of 5,051 square feet, has a sweeping front staircase in the foyer with powder room, formal living room with fireplace, office/library with built in bookcases and fireplace. a very large kitchen with sunny breakfast nook and an attached formal dining room with fireplace. There are 2 primary bedroom suites, one on the first floor that includes dual walk-in closets, and massive bathroom suite. The 2nd floor bedroom suite to include a fireplace and a ready to finish bath. There are 3 more additional bedrooms and 2 full baths on 2nd floor. Rear staircase leads up to bonus room with a full bath, great for a game room. Lots of closet space throughout and a convenient 1st floor laundry room.
More Details
History
| Date | Event | Price | $/Sqft | Source |
|---|---|---|---|---|
| Listed For Sale | $2,395,000 | $474 | Aspen Realty Group |
Nearby Schools
Elementary School Ox Ridge Elementary School | 0.8 miles away | KG - 05 | |
Elementary School Royle Elementary School | 2 miles away | KG - 05 | |
High School Darien High School | 2 miles away | 09 - 12 |
