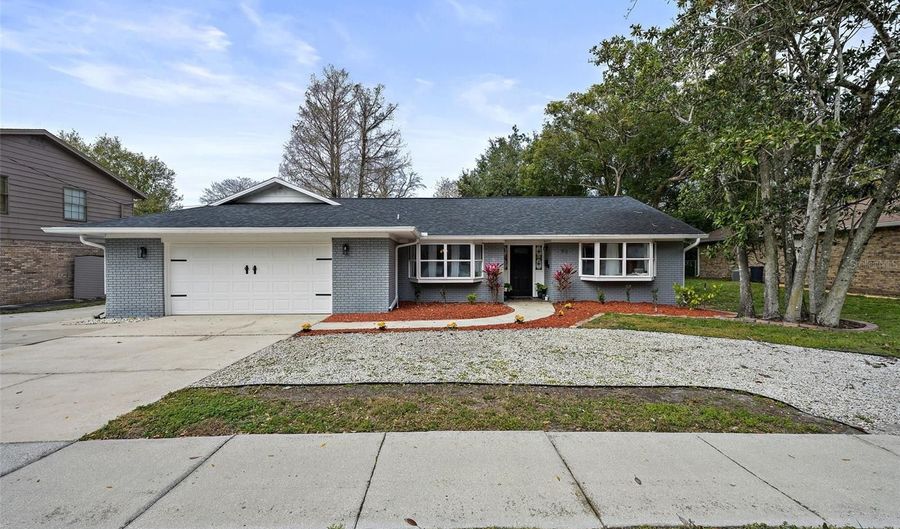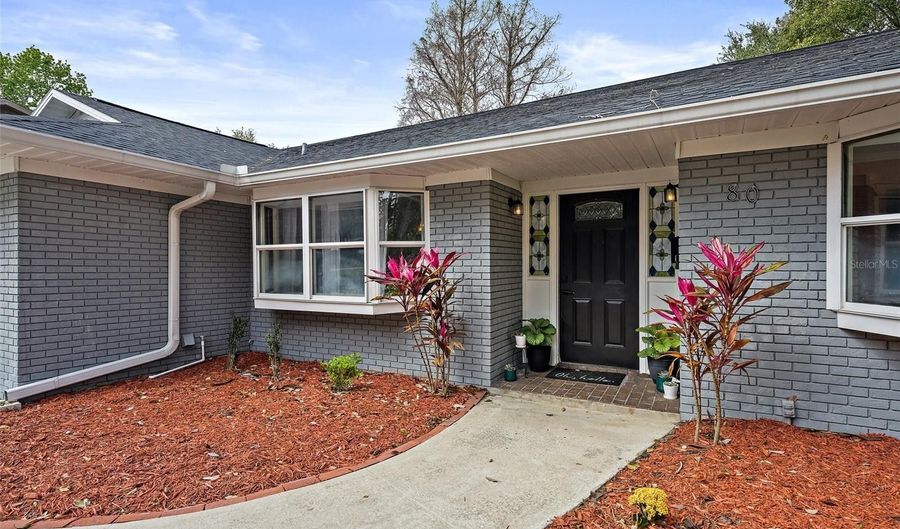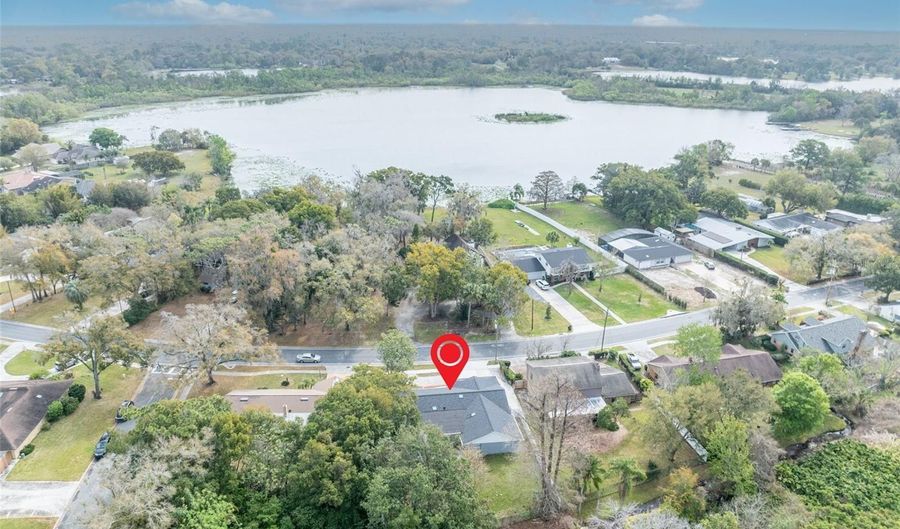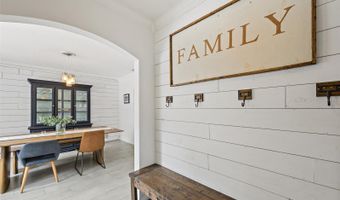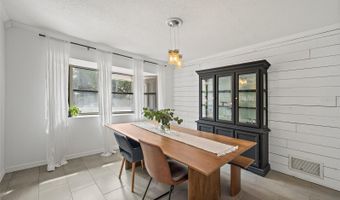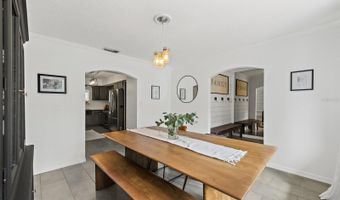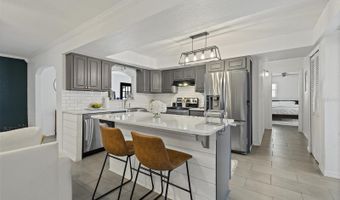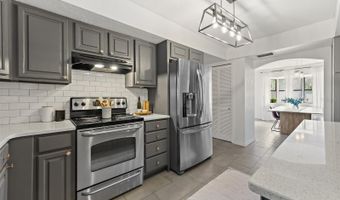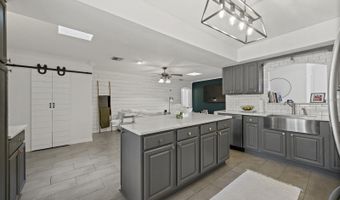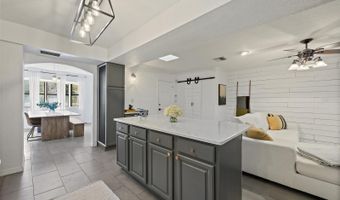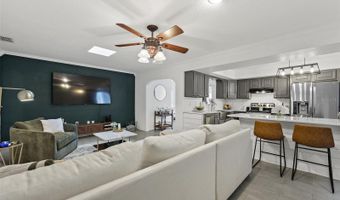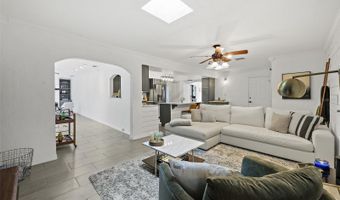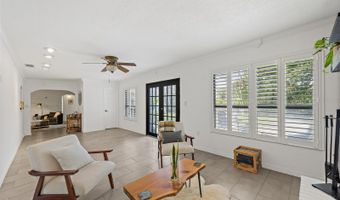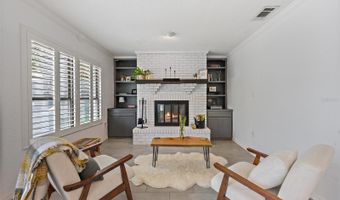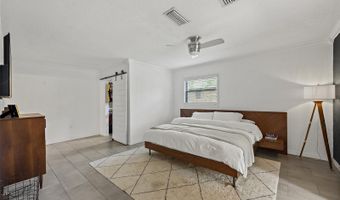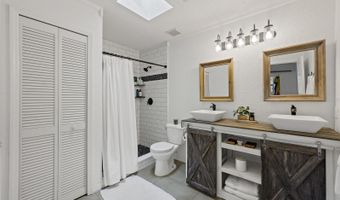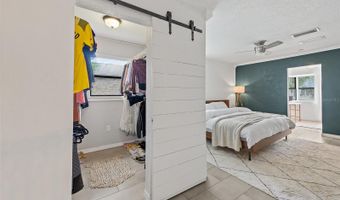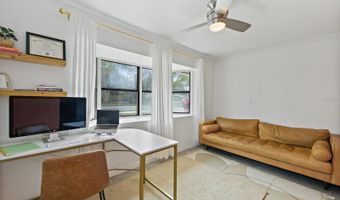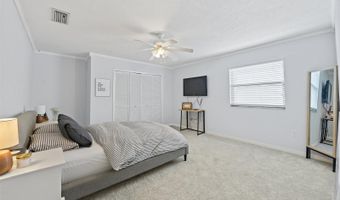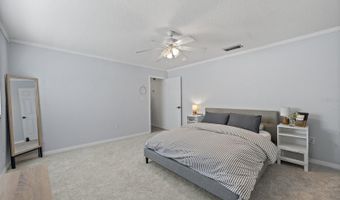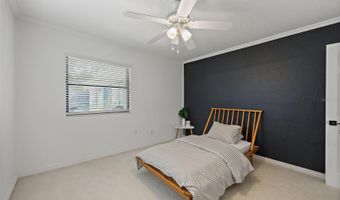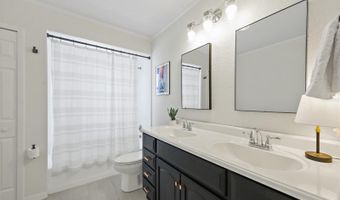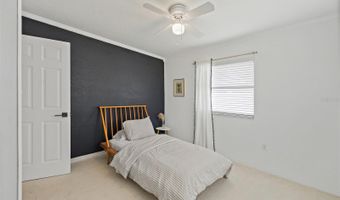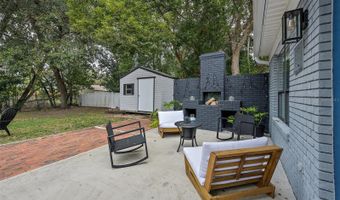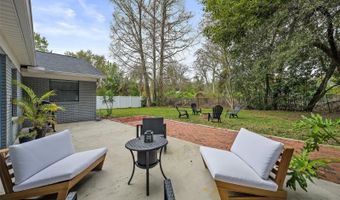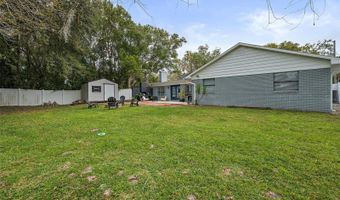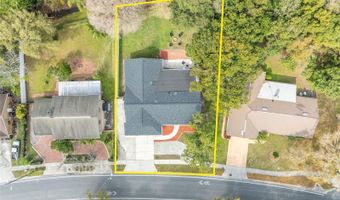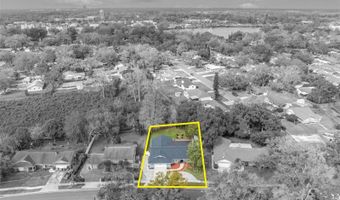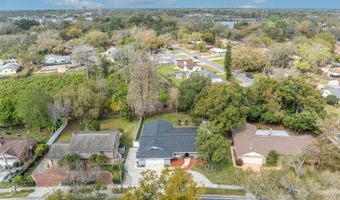80 N TRIPLET LAKE Dr Casselberry, FL 32707
Snapshot
Description
Under contract-accepting backup offers. Discover the inviting allure of this 4-bedroom, 2.5-bathroom, 2,407 sq ft home, where charm unfolds the moment, you arrive. The excellent curb appeal, highlighted by lovely bay windows, brick exterior, and enhanced by new exterior lighting and landscaping, sets the tone for the rustic elegance within. As you step into the foyer with a shiplap-accented wall and convenient hooks for coats or purses, seamlessly transition to the large dining room with a bay window, shiplap accent wall, and a mason jar chandelier. The fabulous kitchen features ample quartz countertops, stainless-steel appliances and a farm sink, gray cabinets, and a subway tile backsplash. Barn doors lead to a closet pantry. The kitchen opens to a spacious living room, which flows into the family room featuring plantation shutters, a charming white brick wood-burning fireplace, and built-in shelves. This cozy family room is complete with a convenient half bathroom and French doors that open to the patio, revealing a vast fenced backyard overlooking a tranquil preserve. The backyard becomes a perfect hangout spot with a fire pit and fireplace, creating a warm and inviting atmosphere for gatherings. The split-bedroom floor plan ensures privacy, with the primary bedroom boasting his and hers walk-in closets adorned with barn doors and an updated bathroom featuring double sinks, a stylish vanity, and a stunning subway-tiled shower. Additionally, there is a flex space within the primary bedroom, measuring 8 x 13.5, providing versatility for use as an office, nursery, or gym. Three additional generously sized bedrooms and an updated full bathroom complete the back left side of the house. New tile floors throughout the entire house, with the exception of the three guest bedrooms. With an oversized 2-car garage, no HOA, and a plethora of enhancements including new landscaping, keyless entry, new light fixtures, new paint, and more, this home combines modern comfort with timeless rustic charm. A replaced roof in 2017 and a new HVAC system in 2018 add to the appeal. Enjoy the benefit of an amazing location within walking distance (half a mile) to Secret Lake Park. This desirable park is a hub for community and surrounding areas, hosting numerous events and celebrations every weekend. From kids' birthdays to family gatherings, Secret Lake Park offers amenities like pavilions, tennis/pickleball courts, basketball courts, playgrounds, a soccer field, and kayak rentals—a paradise for active individuals and families. Walking the other direction from the house (half a mile) leads to the Casselberry Golf Course, providing additional recreational opportunities. Plus, relish the convenience of being close to shopping and dining, and also within walking distance to Lake Concord Park, which frequently hosts events with a variety of food trucks and festivals, adding an extra layer of enjoyment to the vibrant community. Don't miss the chance to make this well-appointed property yours!
More Details
History
| Date | Event | Price | $/Sqft | Source |
|---|---|---|---|---|
| Price Changed | $479,000 -3.82% | $199 | FANNIE HILLMAN & ASSOCIATES | |
| Price Changed | $498,000 -2.16% | $207 | FANNIE HILLMAN & ASSOCIATES | |
| Listed For Sale | $509,000 | $211 | FANNIE HILLMAN & ASSOCIATES |
Nearby Schools
Middle School South Seminole Middle School | 1.1 miles away | 06 - 08 | |
Elementary School Casselberry Elementary School | 1.2 miles away | PK - 05 | |
Elementary School Sterling Park Elementary School | 2 miles away | PK - 05 |
