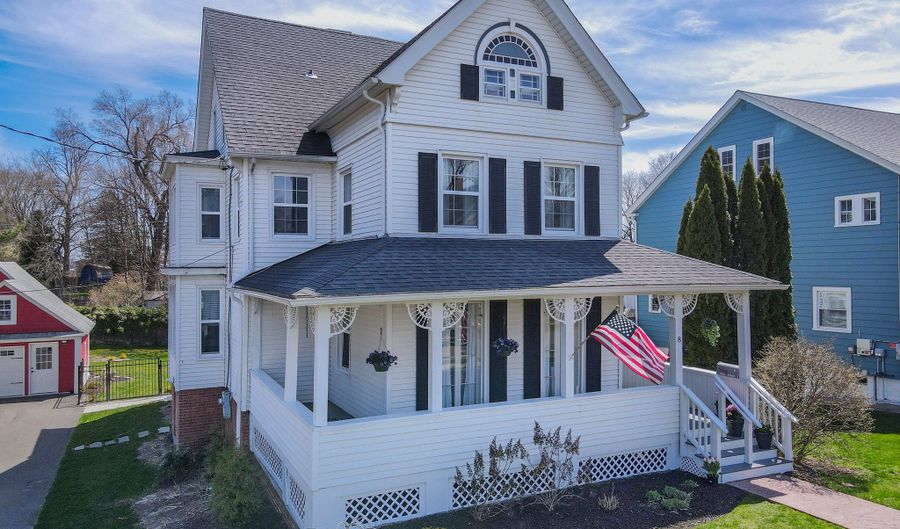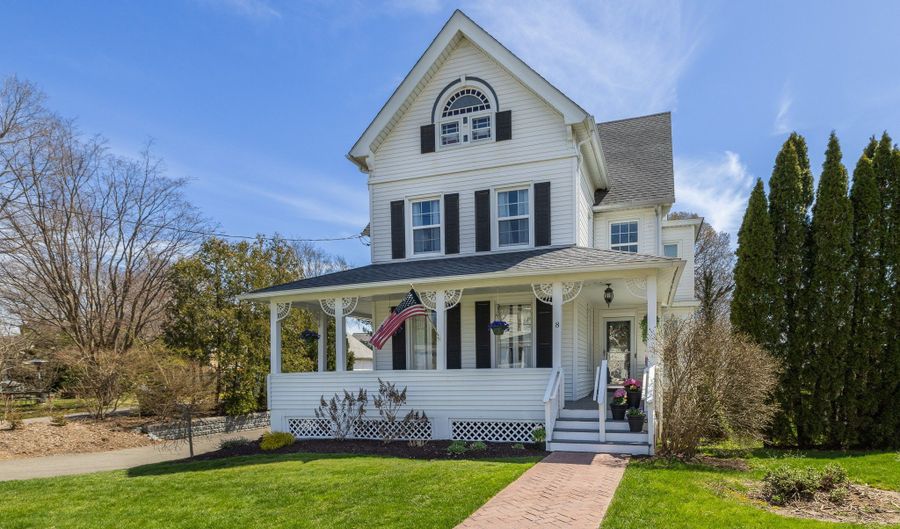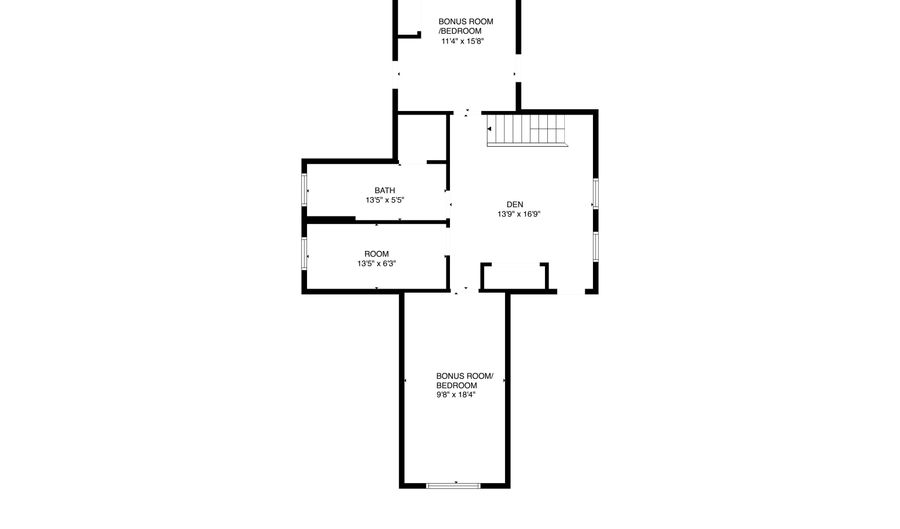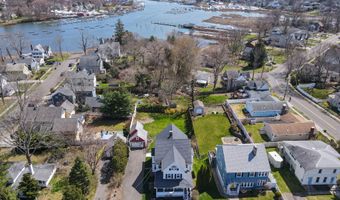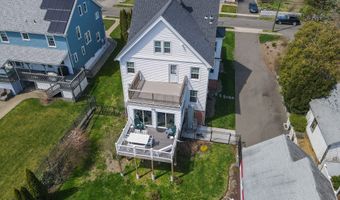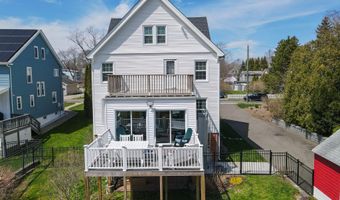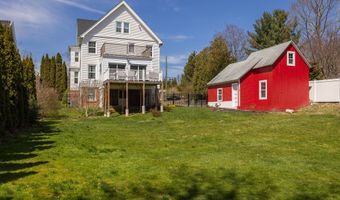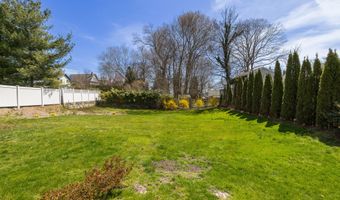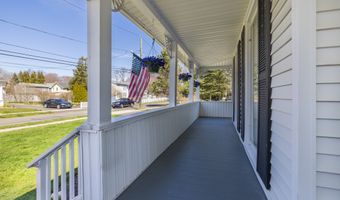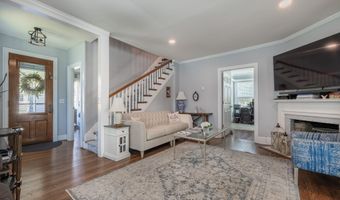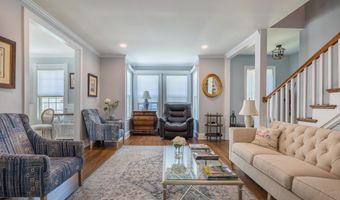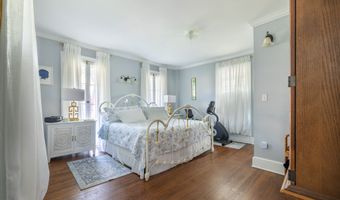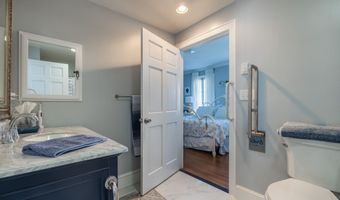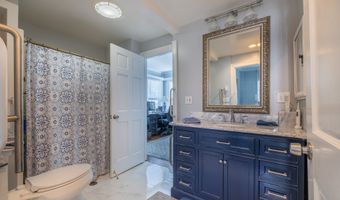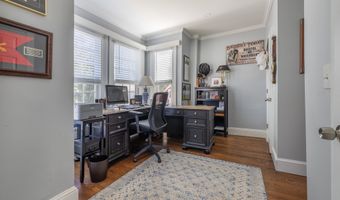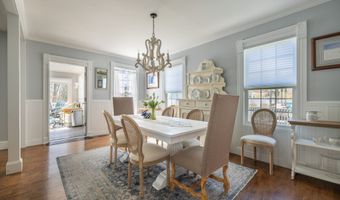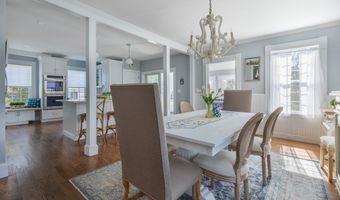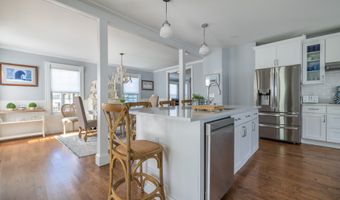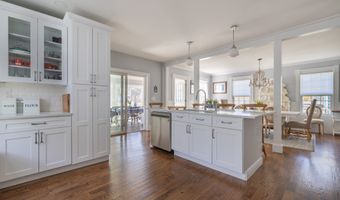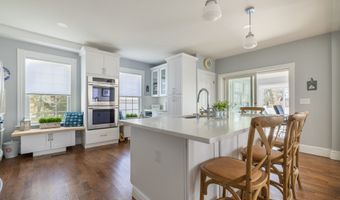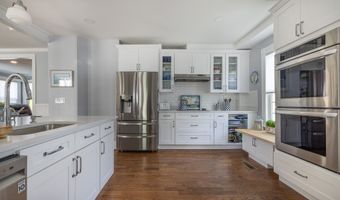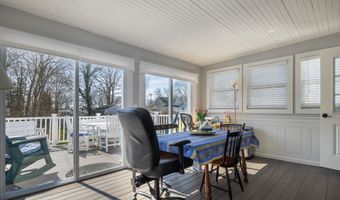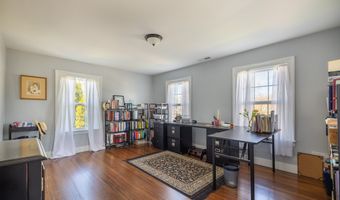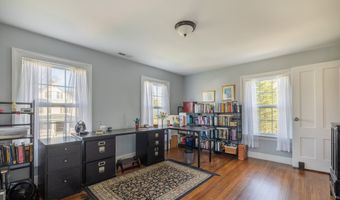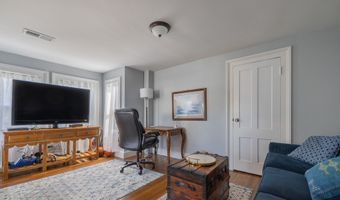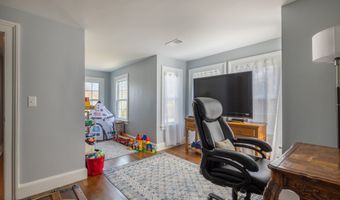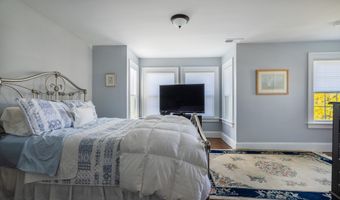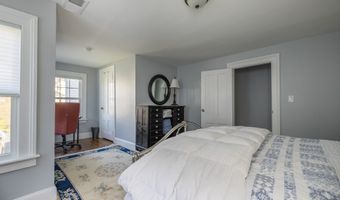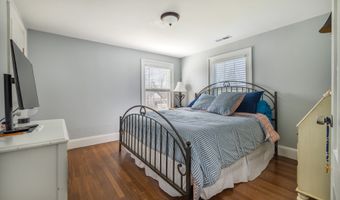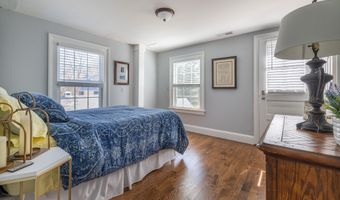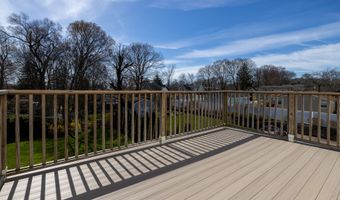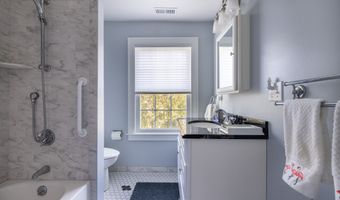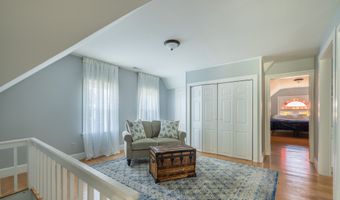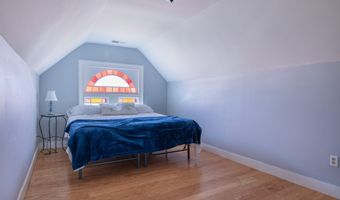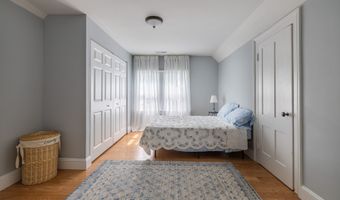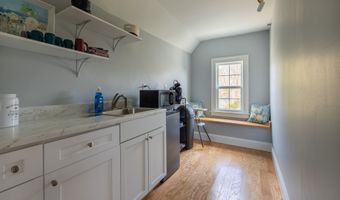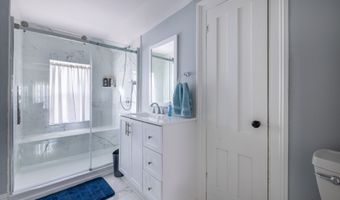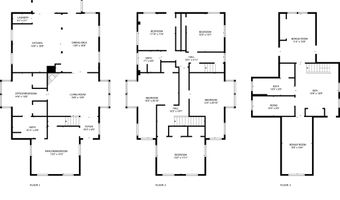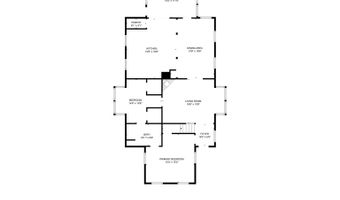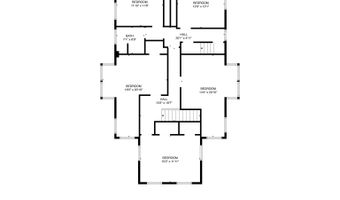8 Union St Milford, CT 06460
Snapshot
Description
A 3500+ sq ft gem in the heart of Milford's famed Historic South of the Green District! This classically restored & modernized vintage home on .34 acre is a design masterpiece. With 12+ rooms on 3 levels, no stone is left unturned, in or out. High ceilings & hardwood floors 1st & 2nd fl, crown moldings, trims, recessed lighting & architectural details, both original and new. The front parlor/family room has potential for a 1st fl. bedroom suite with accessible features in adjoining full bath, & connects to the study. The formal living room with working FP balances the central flow, leading to open plan dining room & gourmet kitchen out of a magazine! Hardwood flooring, 42"cabinetry, quartz counters, center island, double ovens, all new LG appliances and laundry closet. Double sliders open to a 3-4 season sunroom, not to be outdone by the adjoining open porch w/ composite wood decking. The 2nd level has five, count them, five spacious bedrooms, hosts the second of three full baths, and provides access to the upper level deck. Wait, there's more! Up to 3rd level, BONUS GALORE! Two bonus rooms could be more bedrooms, an open space den, cedar closet, the third full bath, and a final bonus room w/ sink and cabinetry. Storage in every nook and cranny. OR create an entire primary suite level! Tally up: 50 new windows, new gas 3 zoned HVAC, two new AC's, tankless HW, 200amp electric, plumbing, reinforced deck, custom shades. Garage w/ loft. Access to shoreline, Metro North, I95, NYC.
More Details
History
| Date | Event | Price | $/Sqft | Source |
|---|---|---|---|---|
| Listed For Sale | $965,000 | $273 | Keller Williams Realty |
Nearby Schools
Middle School Harborside Middle School | 0.5 miles away | 06 - 08 | |
Alternate Education Alternate Education Program | 0.6 miles away | 00 - 00 | |
Other The Academy | 0.6 miles away | 00 - 00 |
