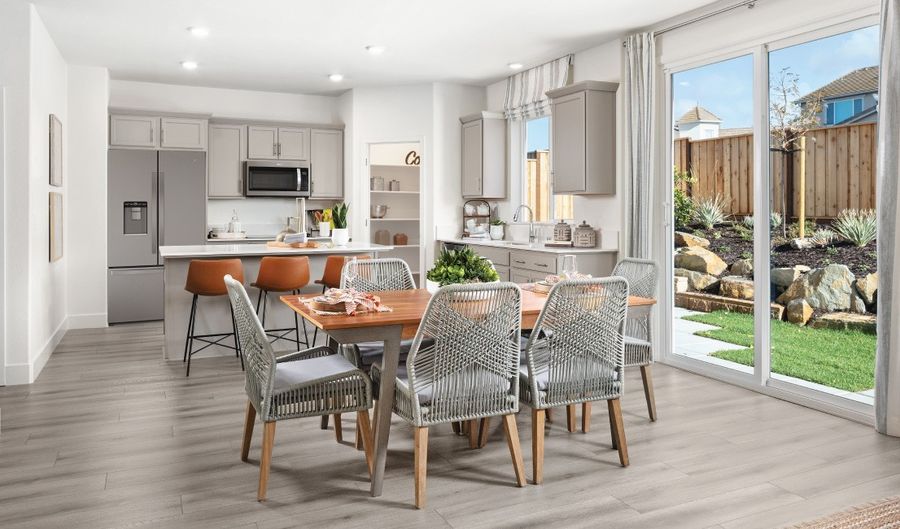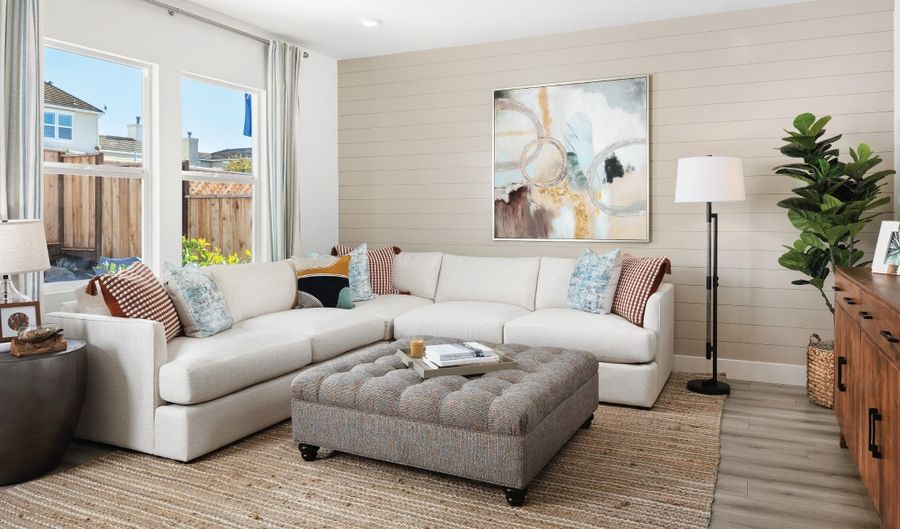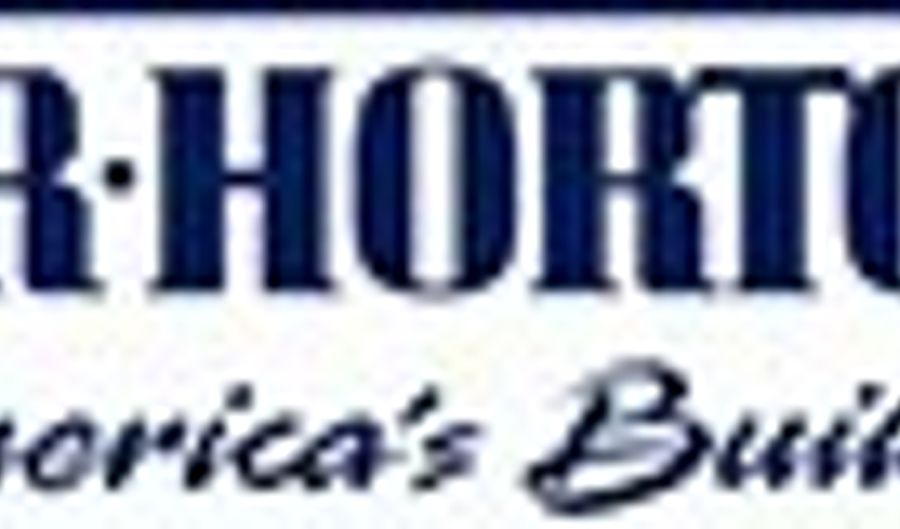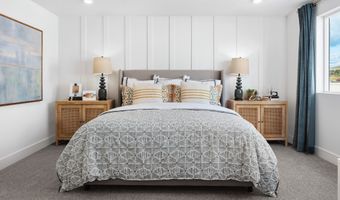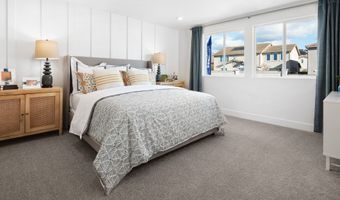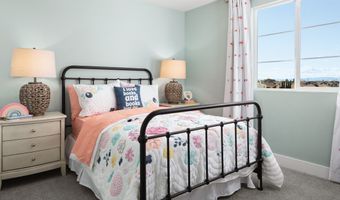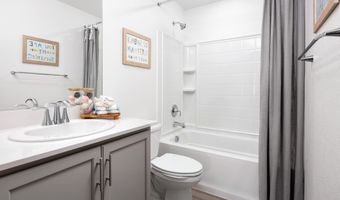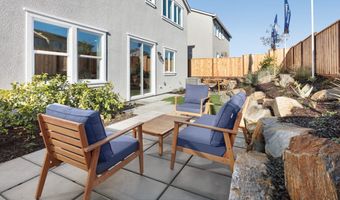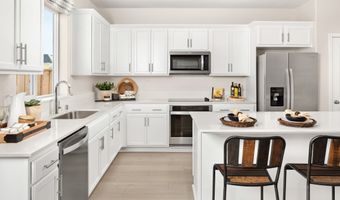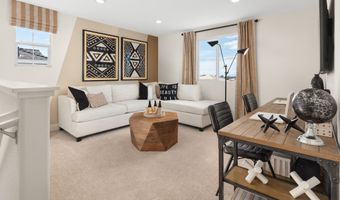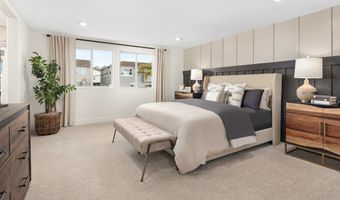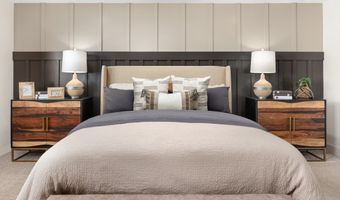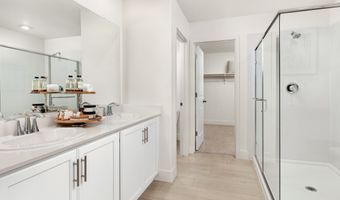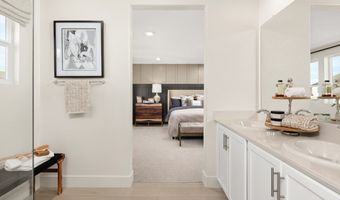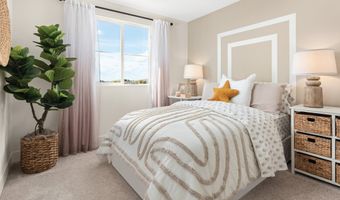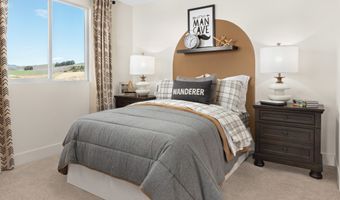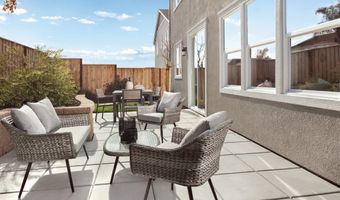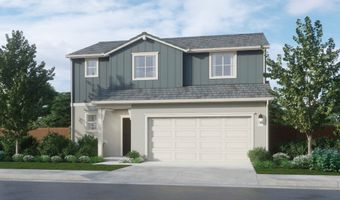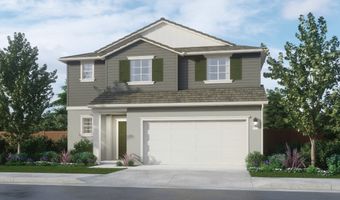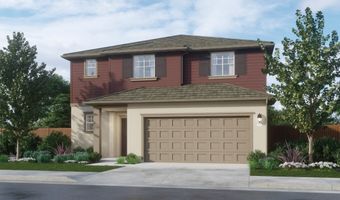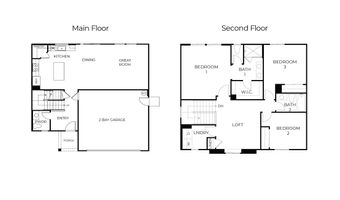7 Capri Ct Plan: Plan 1American Canyon, CA 94503
Snapshot
Description
Find space and comfort in this innovative home design. This two-story home offers three bedrooms, 2.5 baths, and 1,701 square feet. Discover a fantastic first-floor living area with an open great room and dining space that extends out to the backyard. The kitchen features a large center island perfect for food prep or overflow seating, and a corner walk-in pantry for plenty of storage. A powder room is conveniently located near the home entrance for guests. Head upstairs and find a large loft that is ideal for creating a fun entertainment spot or a quiet reading nook. The laundry room and linen closet are conveniently located outside the laundry. The primary bedroom is designed to be a place of rest and relaxation, with a spacious primary bath ensuite, double vanity, walk-in shower, oversize walk-in closet for storage and separate water closet. The two secondary bedrooms are separated by a full bathroom with a tub. This home also has a roomy attached two-car garage and great storage under the staircase.
More Details
History
| Date | Event | Price | $/Sqft | Source |
|---|---|---|---|---|
| Price Changed | $704,490 +0.71% | $414 | D.R. Horton - Bay Area | |
| Price Changed | $699,490 +4.48% | $411 | D.R. Horton - Bay Area | |
| Price Changed | $669,490 +0.07% | $394 | D.R. Horton - Bay Area | |
| Price Changed | $669,000 -4.29% | $393 | D.R. Horton - Bay Area | |
| Price Changed | $699,000 +7.54% | $411 | D.R. Horton - Bay Area | |
| Price Changed | $650,000 -5.8% | $382 | D.R. Horton - Bay Area | |
| Price Changed | $689,990 -7.13% | $406 | D.R. Horton - Bay Area | |
| Price Changed | $743,000 +0.27% | $437 | D.R. Horton - Bay Area | |
| Price Changed | $741,000 +0.27% | $436 | D.R. Horton - Bay Area | |
| Price Changed | $738,990 +0.68% | $434 | D.R. Horton - Bay Area | |
| Price Changed | $733,990 -2.26% | $432 | D.R. Horton - Bay Area | |
| Listed For Sale | $751,000 | $442 | D.R. Horton - Bay Area |
Nearby Schools
Middle School Solano Middle | 1.2 miles away | 06 - 08 | |
Elementary School Johnston Cooper Elementary | 1.3 miles away | KG - 05 | |
Elementary School Loma Vista Elementary | 1.2 miles away | KG - 05 |
