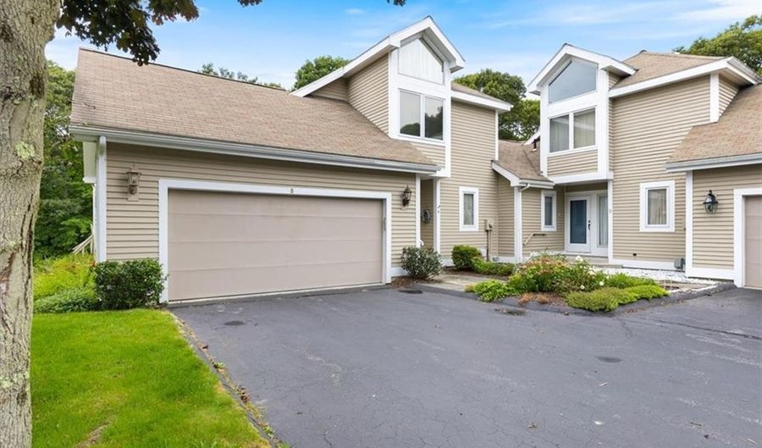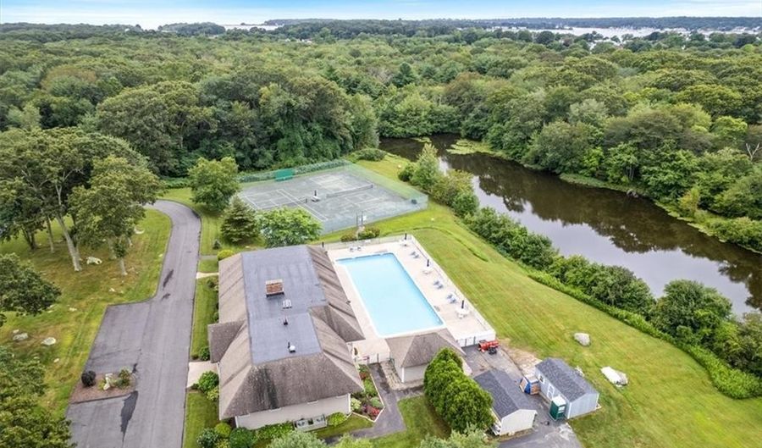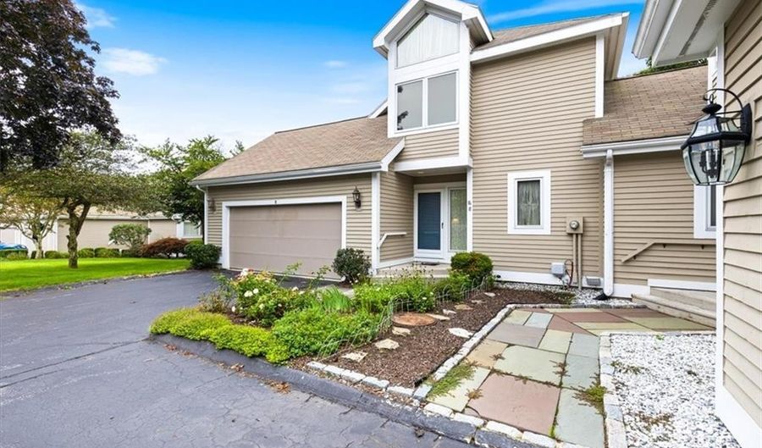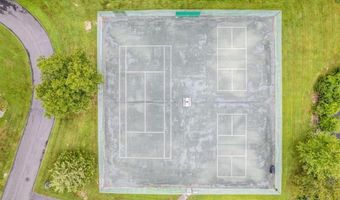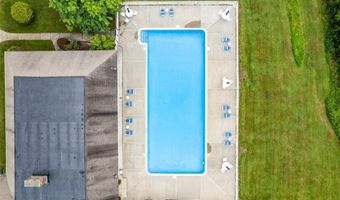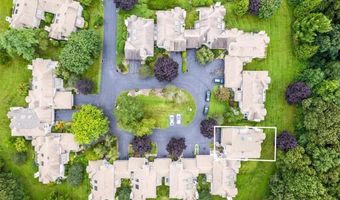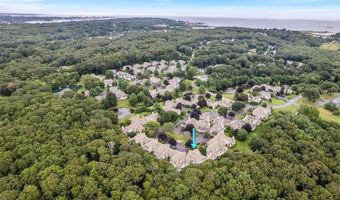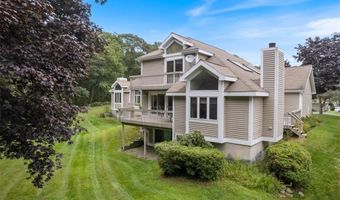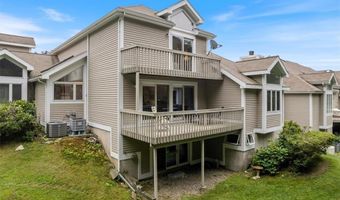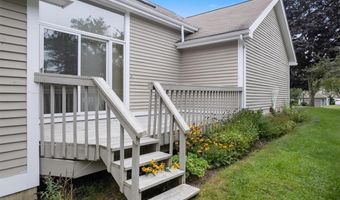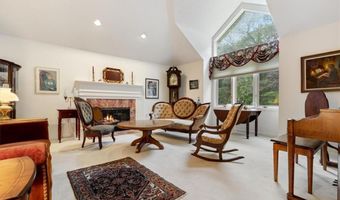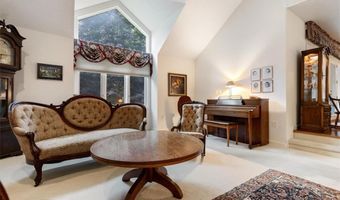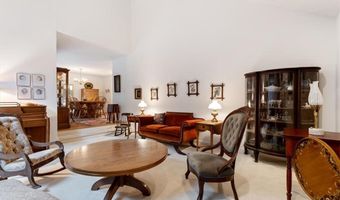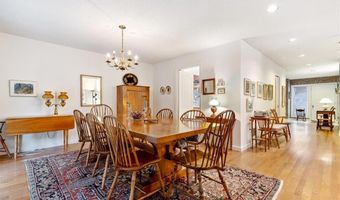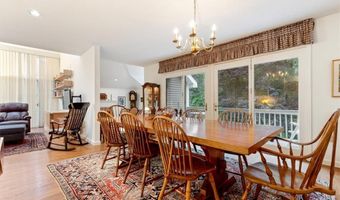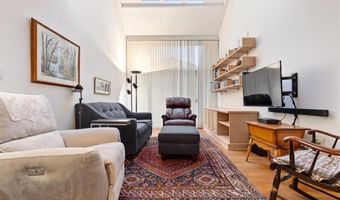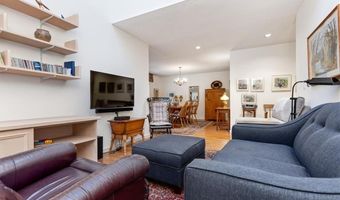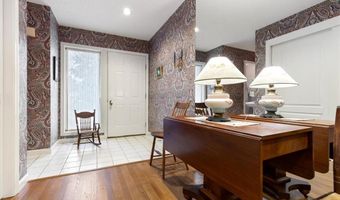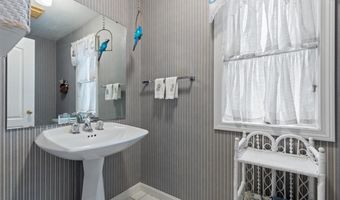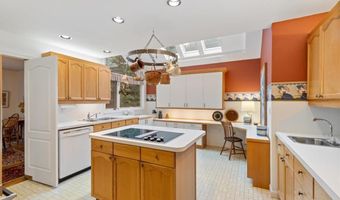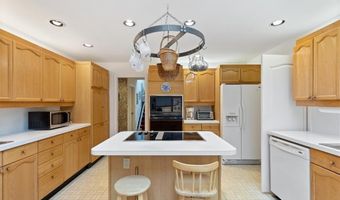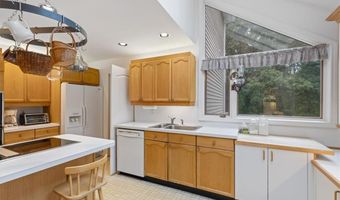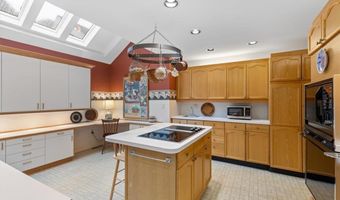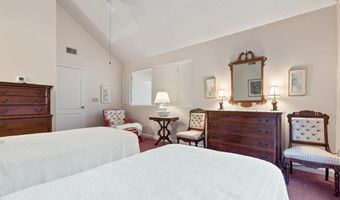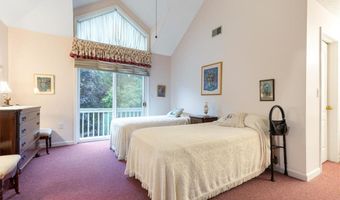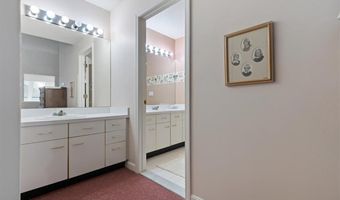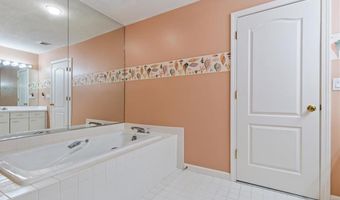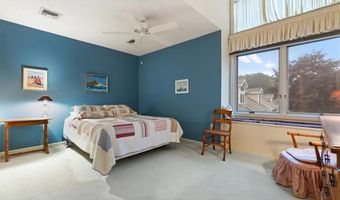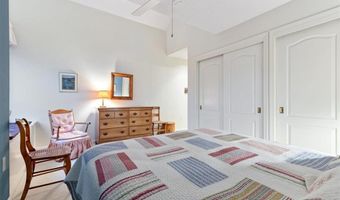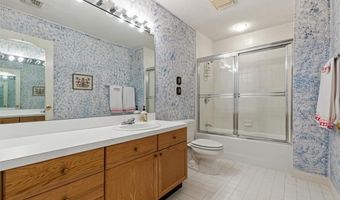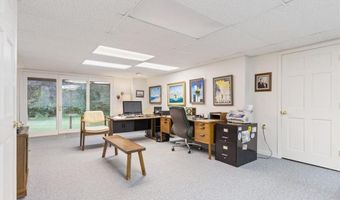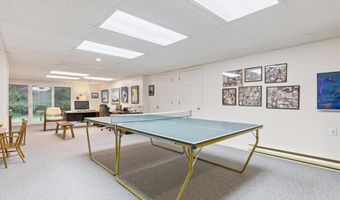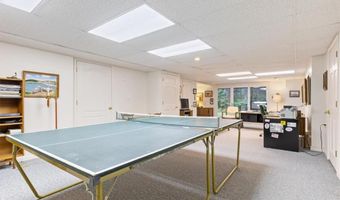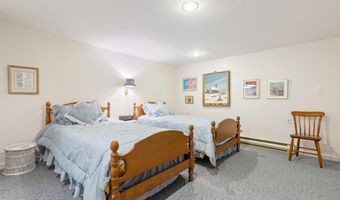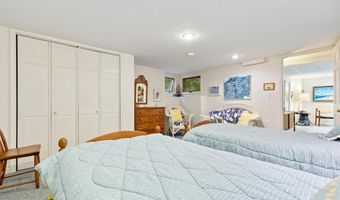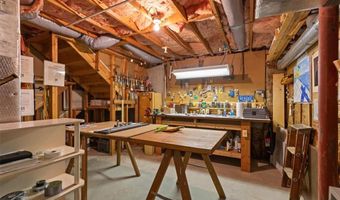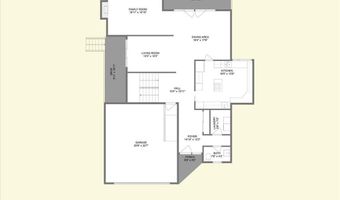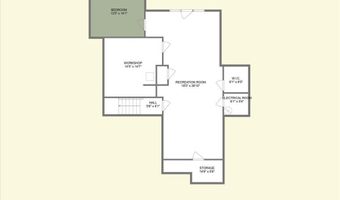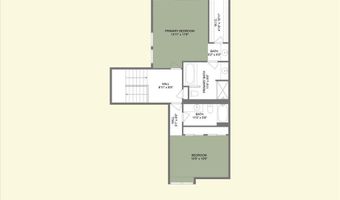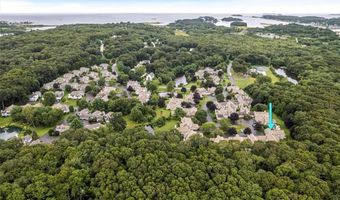8 Brandon Ln 8Stonington, CT 06355
Snapshot
Description
3 BR Bishops Cove Townhouse, on a cul-de-sac, and just minutes from downtown Mystic! This exceptional end unit backs up to the woods, offering an extra layer of privacy. An impressive 3,401 sf, this townhouse features 2 full and 1 half baths, providing ample space for comfortable living. The kitchen offers plenty of counterspace and cabinetry, an island with a cooktop, two sinks, a wall oven, and skylights that filter in the natural light. Entertain guests in the formal dining room, which opens to an outside deck, or retreat to the cozy FR tucked away for a smaller intimate gathering. The LR offers a peaceful haven to unwind, with a fireplace, vaulted ceiling, and access to an additional outdoor deck. The upper level features the primary bedroom with its own private balcony, full bath, and walk-in closet. A 2nd BR and full bath complete the upper level. The lower level of this townhouse provides additional living space, including a 3rd bedroom, an expansive recreation room with walk-out, and workshop. This townhouse is complete with an attached 2-car garage, central air, and access to the inground pool and tennis courts within Bishops Cove. Be a part of this wonderful Bishops Cove community and enjoy the benefits of being minutes from downtown Mystic, with its array of local shops, eateries, and top restaurants. There is something for everyone within walking or driving distance, including hiking trails, golfing, boating, or fishing off the Boardwalk at the Mystic River Park!
More Details
History
| Date | Event | Price | $/Sqft | Source |
|---|---|---|---|---|
| Price Changed | $575,000 -4.17% | $169 | RE/MAX Coast and Country | |
| Price Changed | $600,000 -4% | $176 | RE/MAX Coast and Country | |
| Listed For Sale | $625,000 | $184 | RE/MAX Coast and Country |
