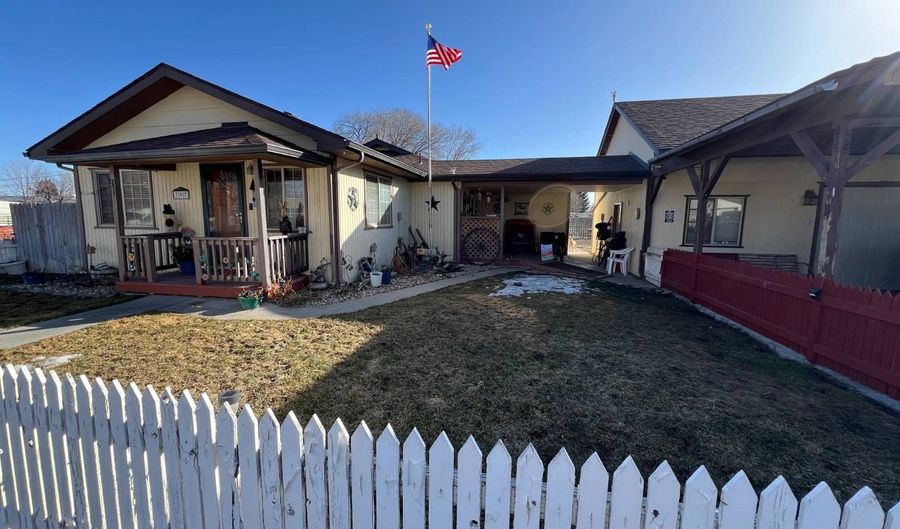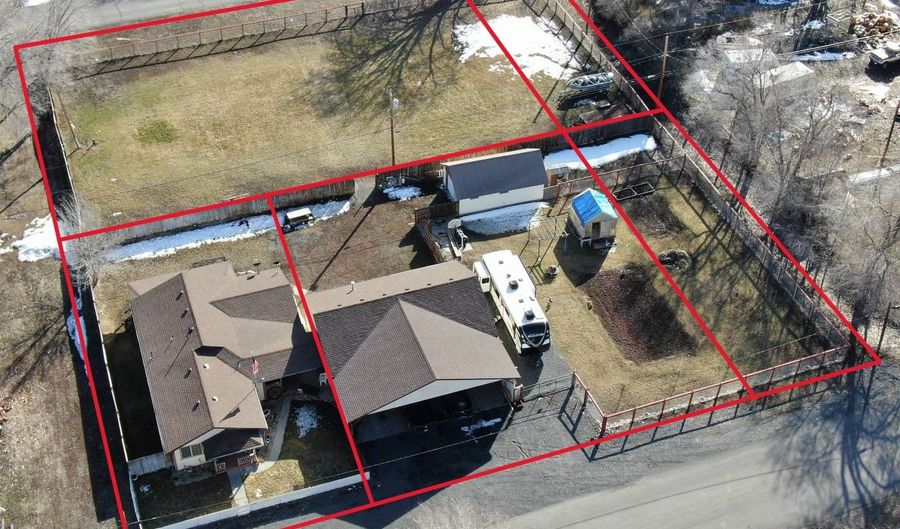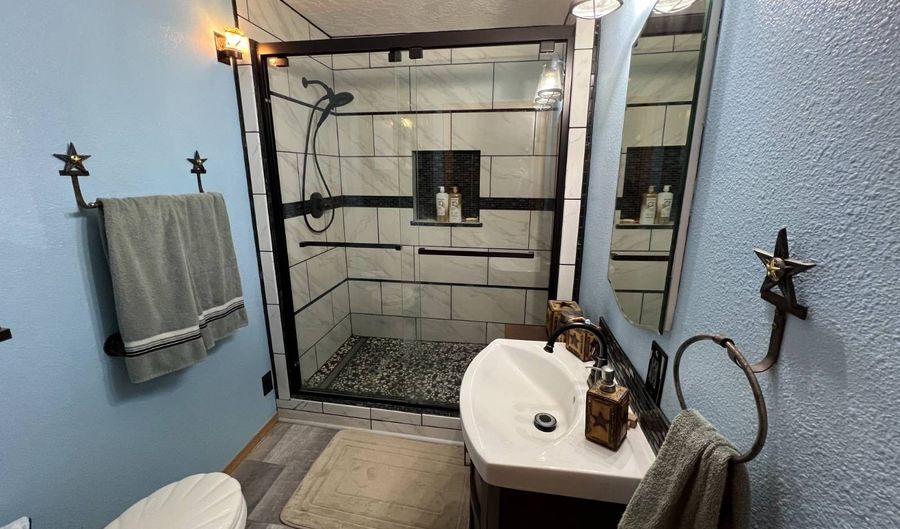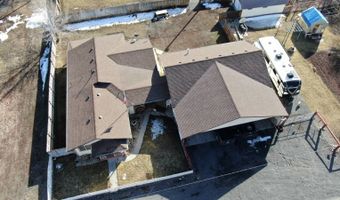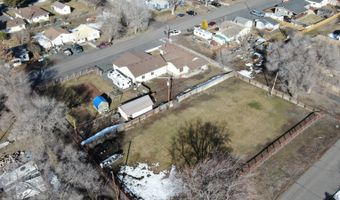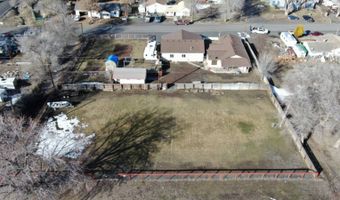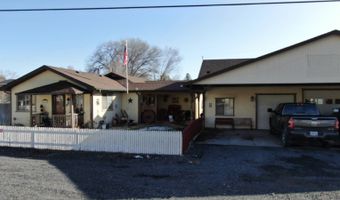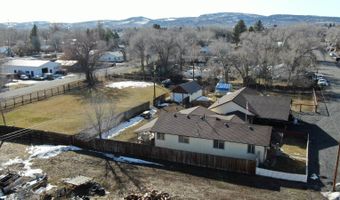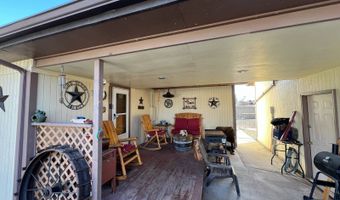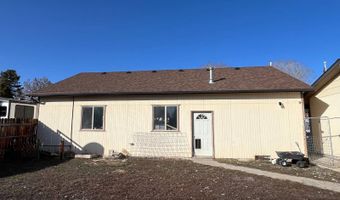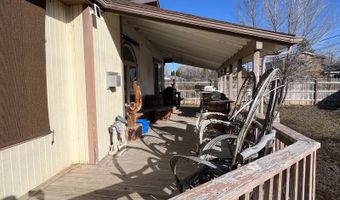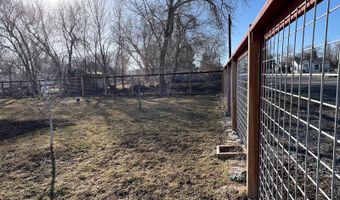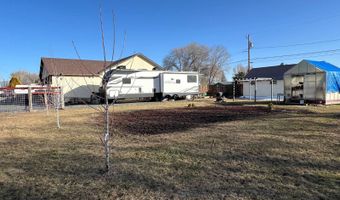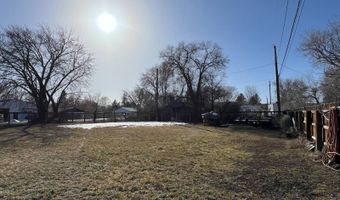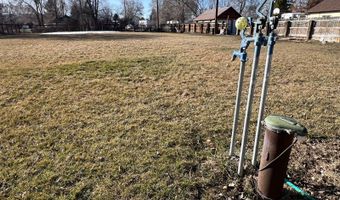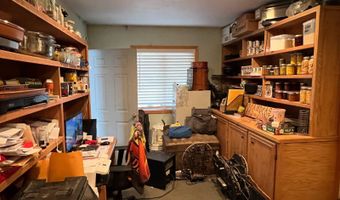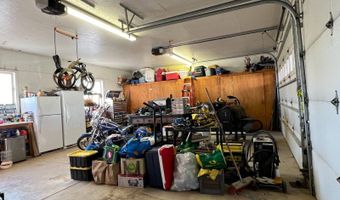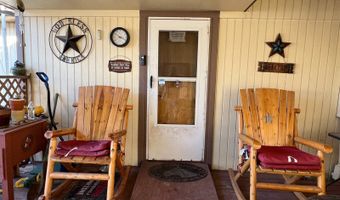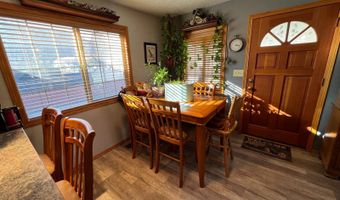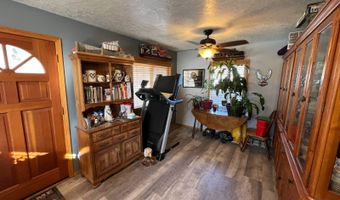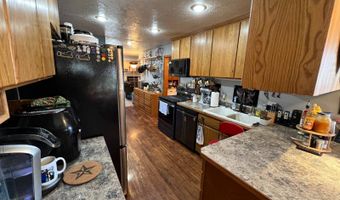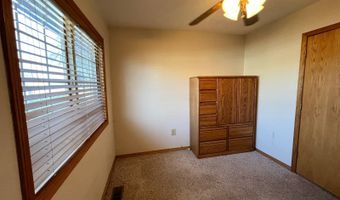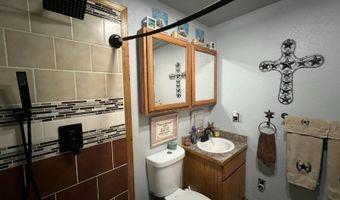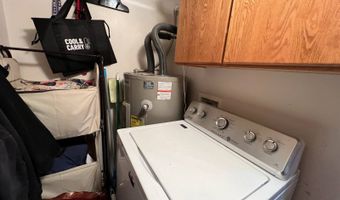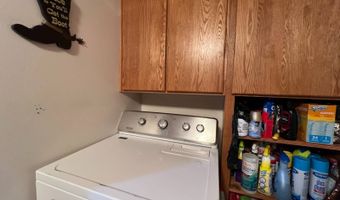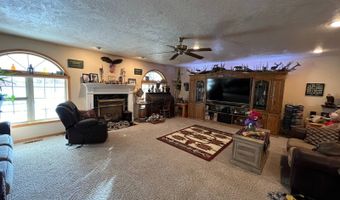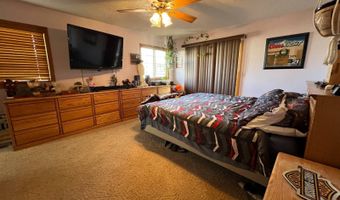797 E Adams St Burns, OR 97720
Snapshot
Description
This well-cared-for property offers a range of desirable features that enhance comfort and convenience. Single level two-bedroom, two-bath home with large shop and additional open space around the property provide for great livability and usability. Inside the home, you will find updated interior paint, floor coverings, remodeled bathrooms, and new kitchen appliances, and a new heat pump unit. The shop features concrete floors, lots of built-in storage, an office space, covered outdoor parking, and a graveled RV 50-amp power hook-up. The property is fully fenced with wire panels set on wood posts. There is a 50-foot well on the property used to water the lawn spaces and garden area. Extra parking space adds convenience for residents and guests. Completing the package is a deck off the back of the home, perfect for outdoor entertainment and relaxation. The property is divided into multiple tax lots so make sure you talk to your broker about purchase and financing options. Overall, this home, shop, and property offer a blend of practicality and comfort, making for a wonderful place to live. FINANCING: Cash, bank financing, and owner-carry options are available for tax lots 4800 & 1600; showing with pre-qualified buyers only, Main Home: YEAR BUILT: 1930, SQ. FT.: 1,440 sq ft (+/-); single level home, HEAT/COOL: HVAC heat pump (new in 2023); propane fireplace (not currently hooked up), MAIN ENTRY: Laminate vinyl flooring, oversized wood frame windows, and covered entry from outside; breakfast nook, KITCHEN: Custom wood cabinets with additional storage and under cabinet lighting, Formica countertops, laminate vinyl flooring, dual farm sink with garbage disposal. Recessed lighting. TV mounted in the kitchen area (included), APPLIANCES: Kitchen - Refrigerator, dishwasher, electric stovetop with ovens, BI microwave; all appliances new in last 3 years, Other - Washer/Dryer, 72-inch flat screen TV (new in 2023); RING security system (10 camera; yearly service cost), LIVINGROOM: Located off the kitchen and main entry; carpet flooring (good condition), high ceilings, gas fireplace (not hooked up), custom wood trim, custom large wood frame storm windows, custom wood cabinets with shelves/drawers; recessed lighting; ceiling fan, BEDROOMS: 2 bedrooms, • Bedrooms have carpet (good condition), and wood-framed storm windows, ceiling fans with lighting, • Main bedroom has a large walk-in closet with mirror doors (crawl space and attic access in closet). The room has sliding glass door access to the covered back deck. Remodeled bathroom attached., • Second bedroom/office is located office the kitchen. Smaller room with an oak cabinet providing closet space., BATHROOMS: 2 bathrooms - new plumbing in bathroom with recent remodels, • Guest Bathroom - laminate vinyl flooring, custom lighting, single sink vanity with wood cabinets, mirror medicine cabinet, low threshold easy step in shower with custom tile. Attic access. • Main Bedroom Bathroom - laminate vinyl flooring, custom lighting, single sink vanity with wood cabinets, low threshold easy step in shower with custom tile., LAUNDRY: Separate room located off the kitchen providing access to covered back porch area; laminate vinyl flooring, wash/dryer hook ups (electric), additional storage. Area also hosts water heater. DECK: Located off the southside of the home with access from the main bedroom. Deck is wood with handrails and covered. OTHER: Concrete walkways around the outside of the home leading to the shop; front and back ya
More Details
History
| Date | Event | Price | $/Sqft | Source |
|---|---|---|---|---|
| Price Changed | $345,000 -1.43% | $240 | Jett Blackburn Real Estate Inc. | |
| Listed For Sale | $350,000 | $243 | Jett Blackburn Real Estate Inc. |
