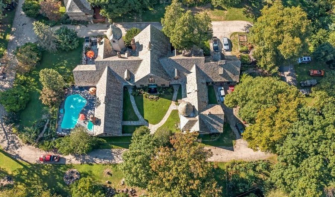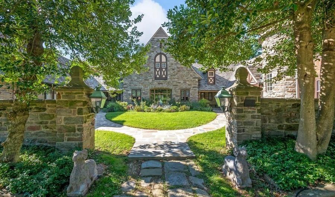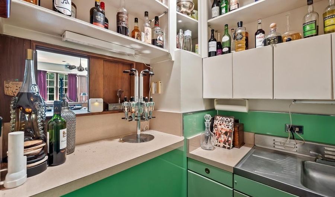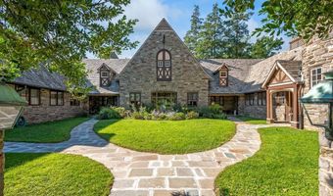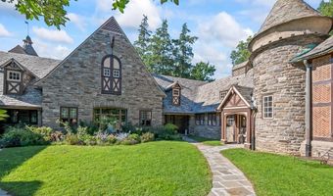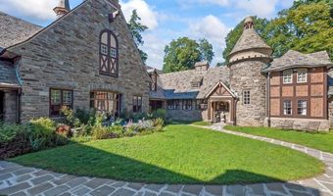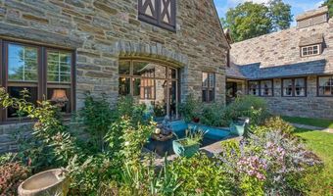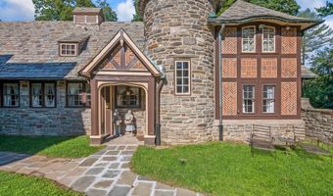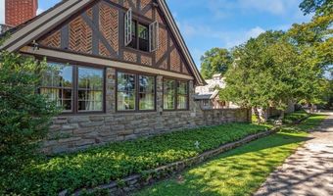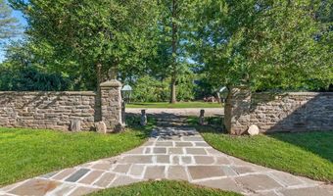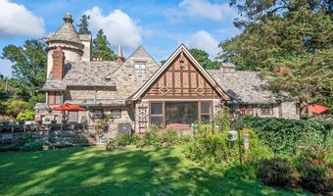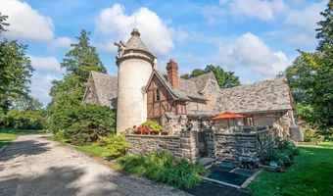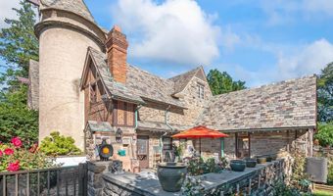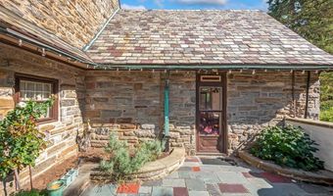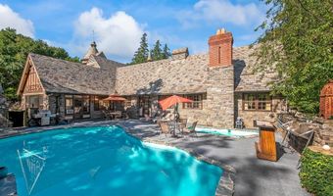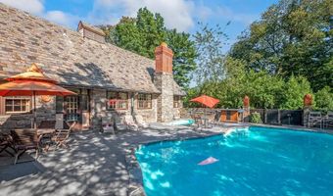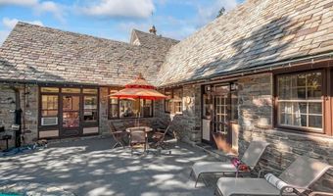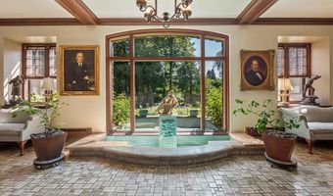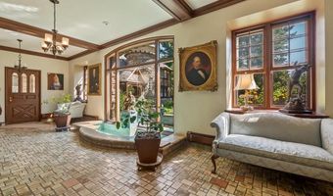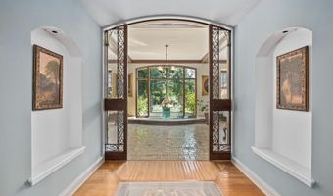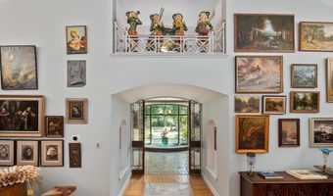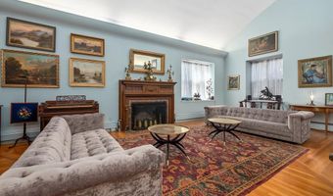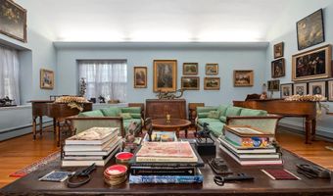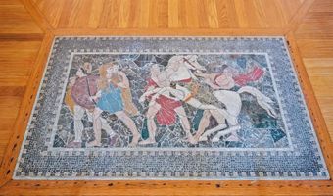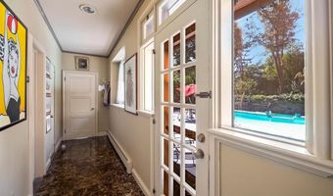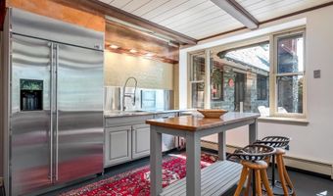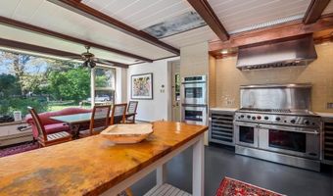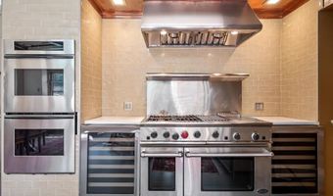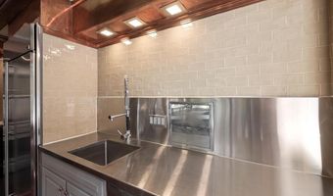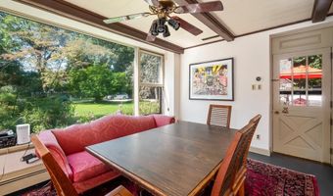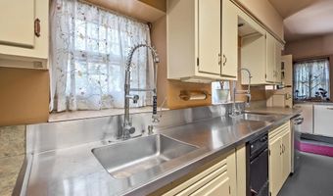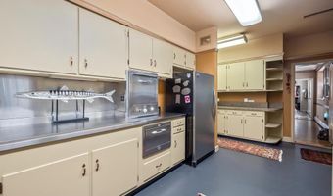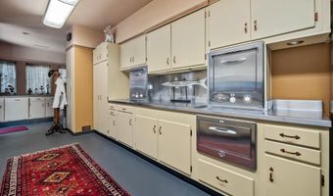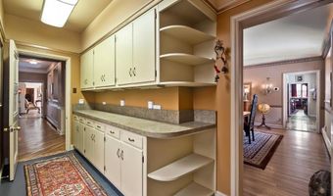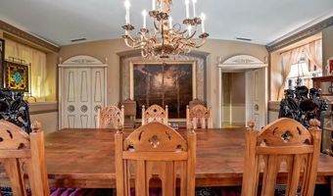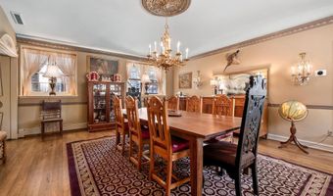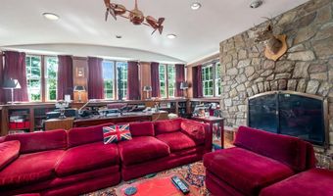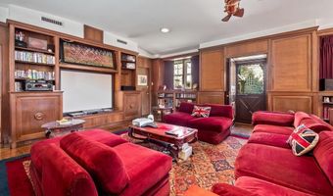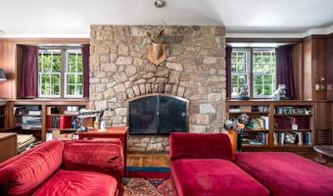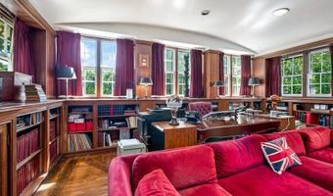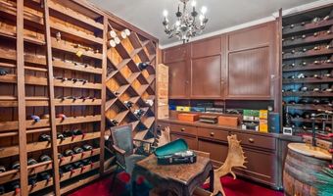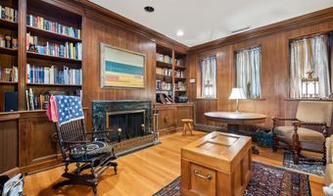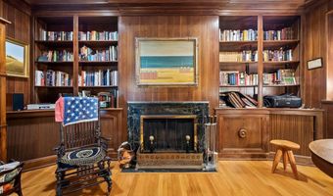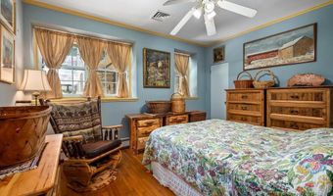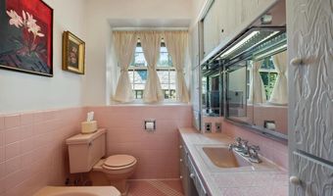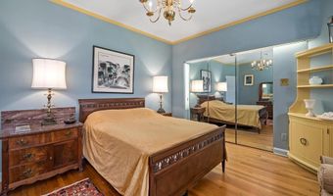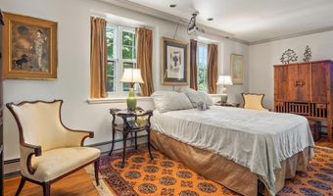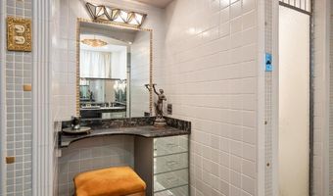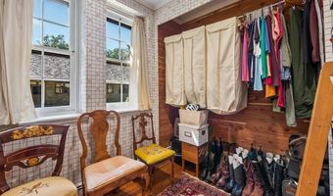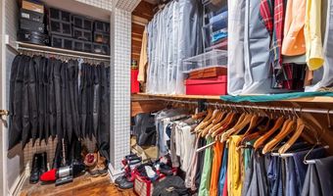7925 WASHINGTON Ln Wyncote, PA 19095
Snapshot
Description
This storied piece of history'the last existing structures of the Ronaele Estate noted Philadelphia architect Horace Trumbauer designed for Eleanor Widener and Fitz Eugene Dixon in 1921. Pheasant Run combines old-world craftsmanship and attention to detail with a multitude of contemporary conveniences for exceptional entertaining and ease of living. This beautiful gated compound includes a magnificent 41-room estate home with in-law/au pair apartment at 7925 Washington Lane, and the gatehouse at 7919 Washington Lane'all on 2.48 private, park-like acres in Wyncote, within easy commuting distance of Center City. Originally the estate's working dairy farm, the buildings were converted to a residence in 1952, and the property has been on the market only a handful of times in the past century.Drive through the gates into another era. Inspired by an English country manor, the Tudor Revival main home features a gorgeous fieldstone, brick and half-timber faade with Vermont slate roof in a beautifully landscaped setting with multiple courtyards. Step through the formal reception doors into the grand foyer, with pond and through-wall fountain, forged iron chandeliers and Mercer tile floor. For convenience, a formal powder room with makeup table and coat closet adjoins a black marble bath. Pass through custom 12-ft. wrought-iron and glass pocket doors on the lobby's south side, over the inlaid Mercer tile mosaic and into the ballroom. From custom hardwood floors and marble fireplace with carved mantel, to a barrel-domed ceiling with a breath-taking multi-tiered crystal chandelier, it provides the perfect setting for a memorable evening. A second-floor minstrels' gallery overlooks the room. The eat-in country family kitchen overlooks the grounds, pool, patio and aviary. With Italian subway tile, stainless steel countertops and a center island with copper top, it's a chef's dream. Appliances include Thermador Masterpiece double-wall ovens; a commercial range with grill and griddle as well as 4 gas burners; 2 ovens and a warming shelf; high-end stainless steel commercial refrigerator/freezer and dishwasher; and a Sub-Zero under-counter icemaker. An adjacent center-hall service kitchen with pantry, double sinks and Thermador ovens, custom cabinetry and many other professional-grade appliances makes entertaining a joy. For quieter times, a study with green marble fireplace and built-in cabinets, bookshelves and dimmable overhead lights is also off the foyer. Down the south hallway, a spacious den is a great gathering spot for family and friends, with a stone fireplace, a projection TV and built-in screen, a wet bar and 300-bottle wine room. In the north wing, the primary bedroom has dual closets and dressing areas, a marble gas fireplace and a ceiling-mounted projector and screen, and a bath with black marble dual vanity, multi-head shower and more. A VIP guest suite also has an en suite bath and adjacent den with a small bar. This wing has two additional bedrooms and a center hall bath with separate shower and tub. The second floor has a powder room and an equipped gym with Jacuzzi, steam room and sauna. A party loft and wet bar with a sound system and arcade games is beneath a large hayloft dome. Adjacent is a 1-BR apartment with living area, kitchen, full bath and separate entrance and parking.The party continues outdoors. An entertainment pavilion has a grill, steam table, double sink, pizza oven and more, with seating for 30. The heated pool and hot tub also have a gas fireplace and two gas grills. There is a walled kitchen garden, a meditation garden and a bocce ball court, and a 2-car drive-thru garage.The 2-story, 2 BR, 1 & 1/2 BA gatehouse has the same style and structure as the main house. It has separate utilities and its own address. This estate is for the discerning client who can appreciate its history and beauty.
More Details
History
| Date | Event | Price | $/Sqft | Source |
|---|---|---|---|---|
| Listed For Sale | $1,895,000 | $187 | BHHS Fox & Roach Southampton Home Marketing Center |
