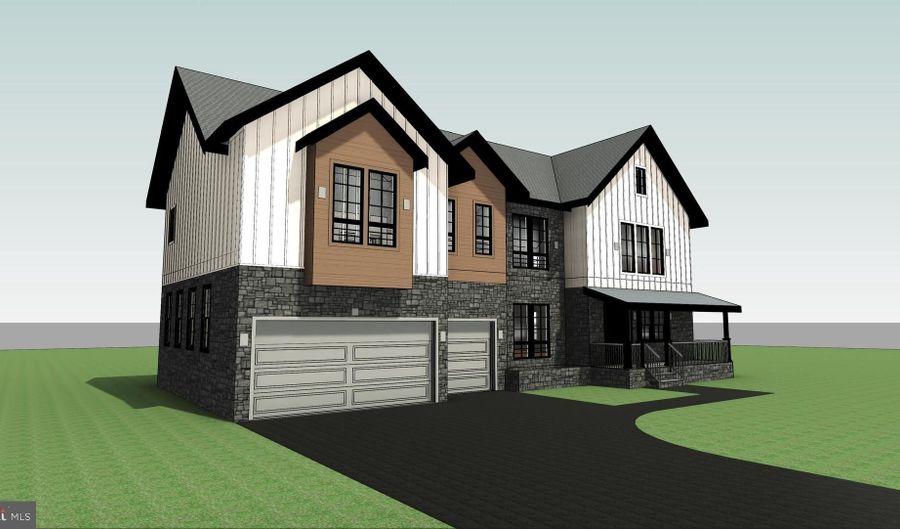7727 HELENA Dr Falls Church, VA 22043
Snapshot
Description
Welcome to another magnificent project by Gilkar Design + Build. Expected delivery fall 2024.
***
The main level boasts a beautiful double-height foyer and 10' ceilings, 8' doors and openings, and hardwoods throughout. Open concept kitchen/living, separate dining area, and large library/study with french doors. A stunning kitchen design with a KitchenAid appliance package, ample cabinetry to the ceiling, floating shelves, a separate pantry, and a kitchen island. A large gas fireplace with a split stone surround, thick mantel, and coffered ceiling rounds out the living room. A grand dining space with tray ceiling, deck with a built-in gas line, and oversized 3-car garage. Access to private full en-suite on the first floor is accessed through the functional mudroom.
***
The upper level is complete with four bedrooms with walk-in closets and full private bathrooms. The master bedroom boasts a tray ceiling, a giant ceiling fan, walk-in closet with island, and a coffee bar. A jaw-dropping master bath with a rain shower head, free-standing tub with faucet, wired for TV/internet, double vanity, and shiplap throughout the main area. Second-floor laundry room has a high-capacity washer and dryer with a sink. Hardwood floors throughout the first and second floors.
***
The lower level is fully finished and has tons of natural light, a wet bar with floating shelves, stainless steel refrigerator, and a dishwasher. A large recreation/media room with 2 additional bedrooms, 2 full baths with double vanity, and private access from the bedrooms. LVP floor throughout the lower level. Basement laundry has a high-capacity washer and dryer with a sink.
***
Additional features include 2” stair treads, crown molding, 2×6 exterior walls, hot water recirculation system, and above-code insulation. Solid wood doors, ceiling fans, dimmable LED lights, and Smart features throughout. Just minutes from Vienna, Tysons, and Falls Church, with a great selection of restaurants and shopping to suit everyone's needs. Easy access to 495 and 66.
***
Now is the time to customize this beautiful home and make it your own.
More Details
History
| Date | Event | Price | $/Sqft | Source |
|---|---|---|---|---|
| Listing Removed For Sale | $2,653,000 | $363 | Fairfax Realty Select | |
| Price Changed | $2,653,000 +13.04% | $363 | Fairfax Realty Select | |
| Price Changed | $2,347,000 -3.61% | $322 | Fairfax Realty Select | |
| Listed For Sale | $2,435,000 | $334 | Fairfax Realty Select |
Nearby Schools
High School Marshall High | 0.6 miles away | 09 - 12 | |
Elementary School Shrevewood Elementary | 0.6 miles away | PK - 06 | |
Elementary School Lemon Road Elementary | 1.1 miles away | PK - 06 |
 Is this your property?
Is this your property?