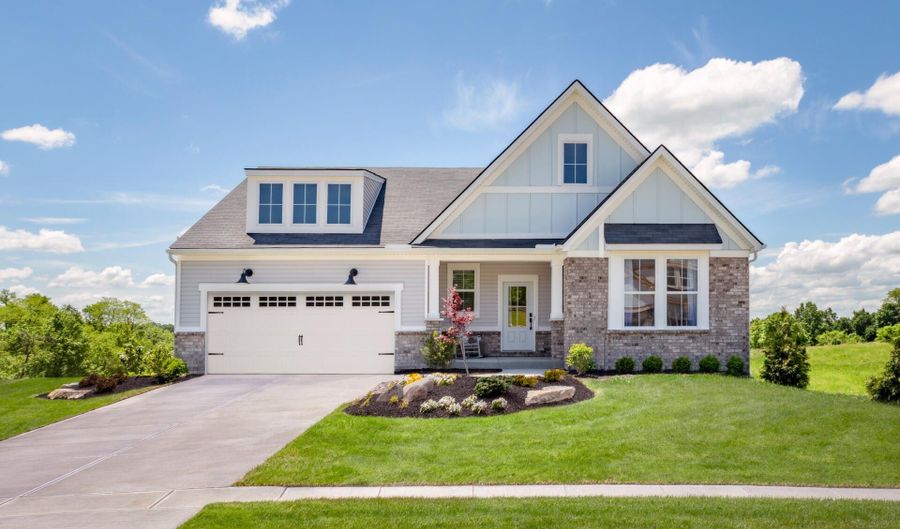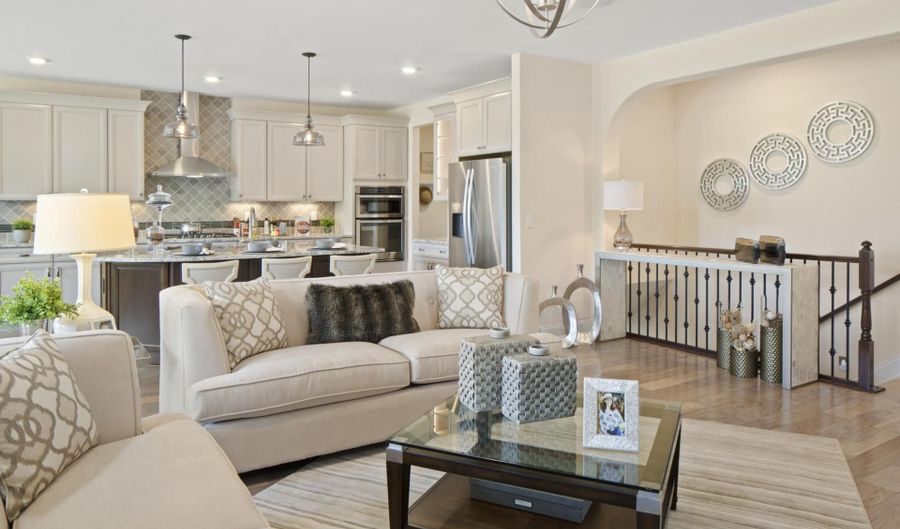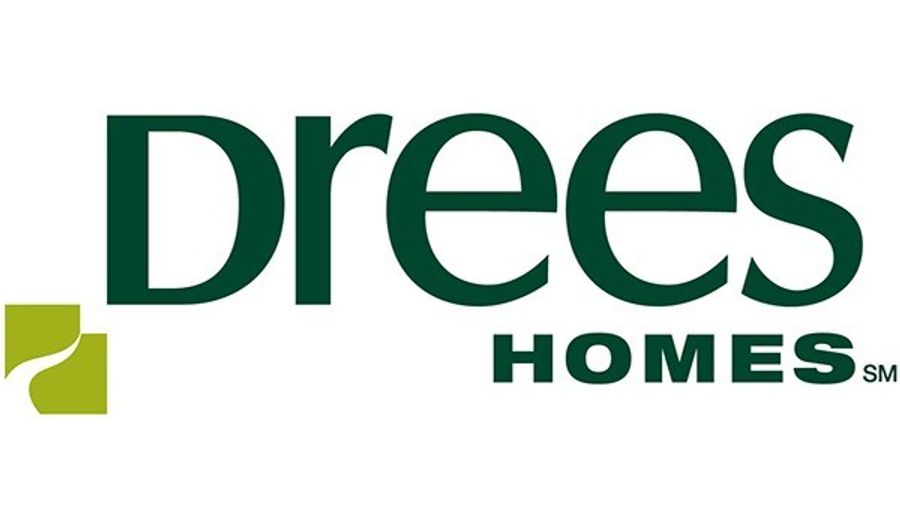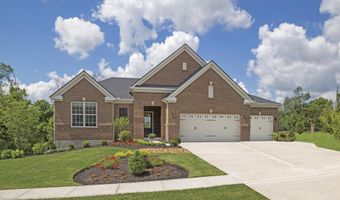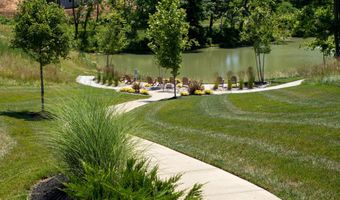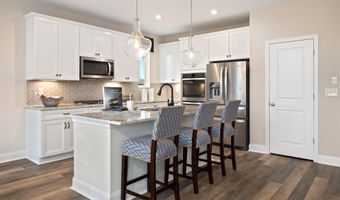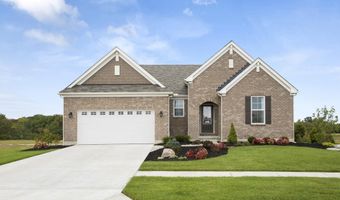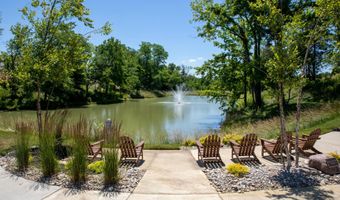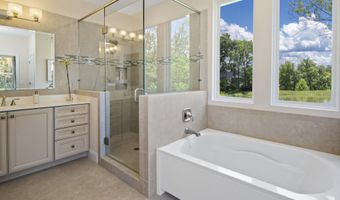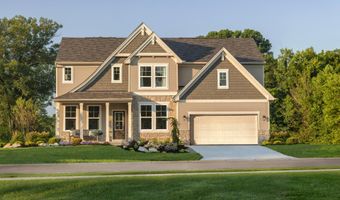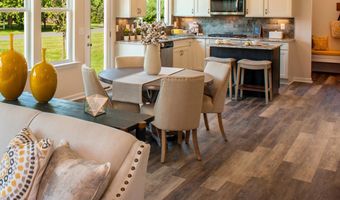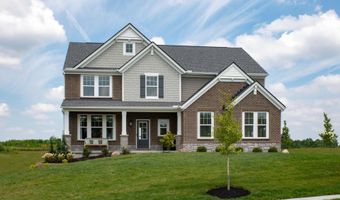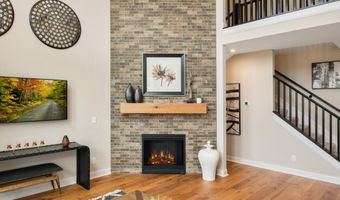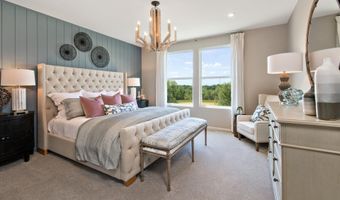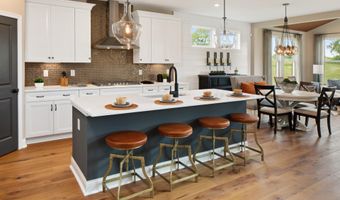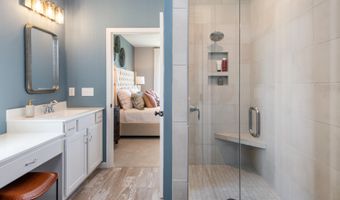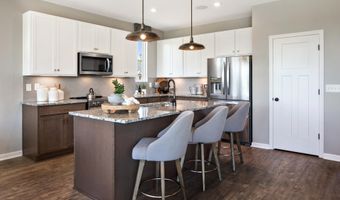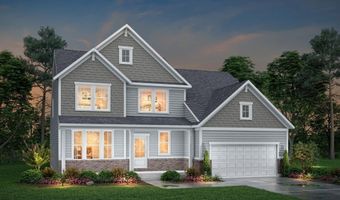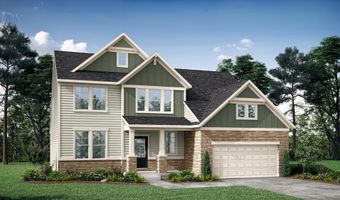7711 Timber Creek Dr Plan: ATWELLAlexandria, KY 41001
Snapshot
Description
The Atwell plan offers open spacious living with lots of flexibility. From the welcoming foyer with optional ceiling detailing, you'll view a quiet study with optional double glass doors. A large two-story family room with optional fireplace is open to a well-equipped kitchen with a generous serving island and walk-in pantry. You can choose to add a bright sunroom off the open dining room, and an optional covered porch with optional fireplace will add to your living space. The highlight of the first floor is the secluded primary suite, offering an optional tray ceiling and full bath with options for a garden bath or super shower. Upstairs, you?ll enjoy a loft that's open to the family room below, two bedrooms and a full bath. You can also choose to add additional bedroom space in lieu of the loft or a gameroom. An optional finished lower level can include a recreation room with optional wet bar, a den and a half or full bath. The Atwell can truly be designed to fit your unique lifestyle!
More Details
History
| Date | Event | Price | $/Sqft | Source |
|---|---|---|---|---|
| Listed For Sale | $502,700 | $198 | Drees Homes Northern Kentucky |
