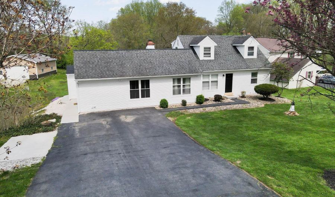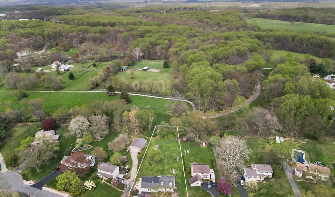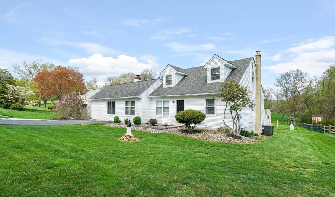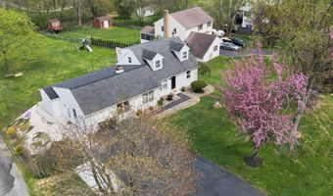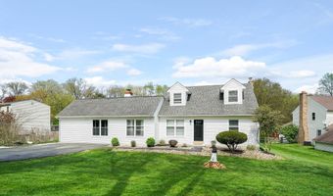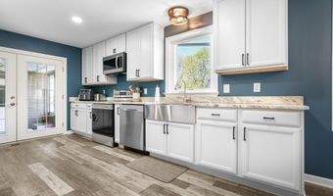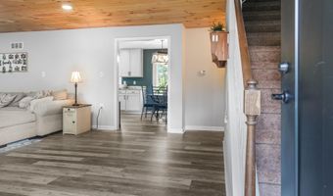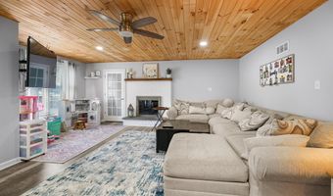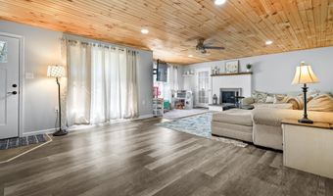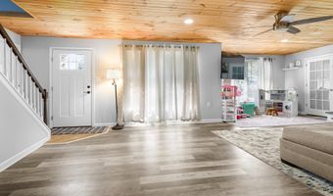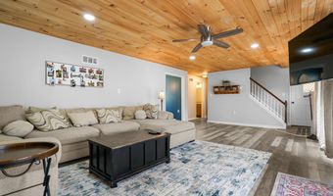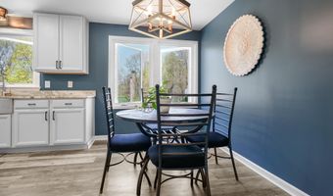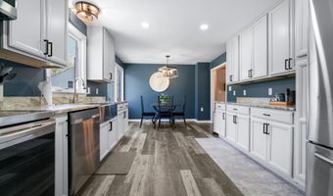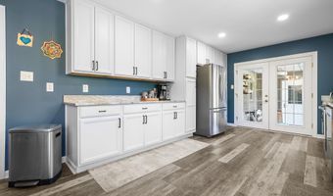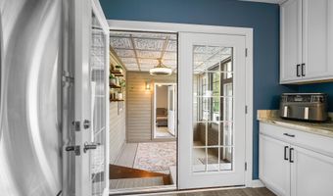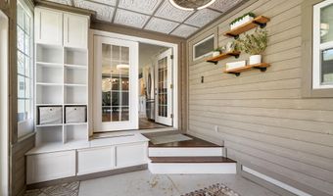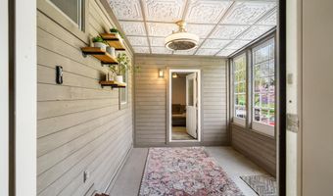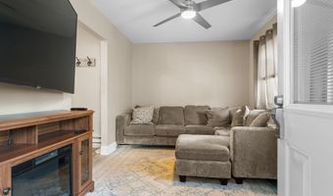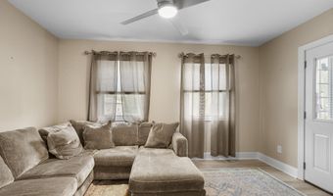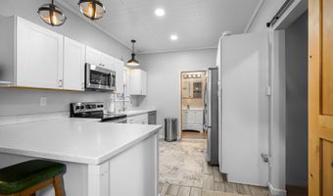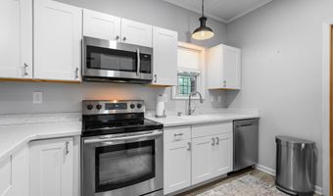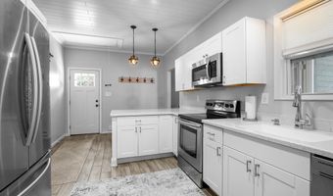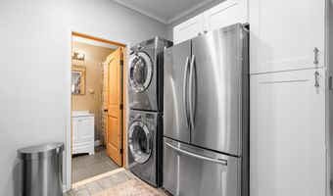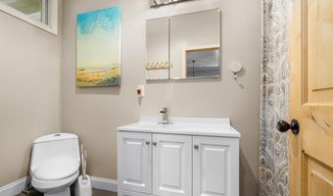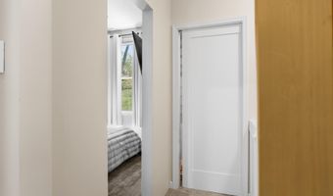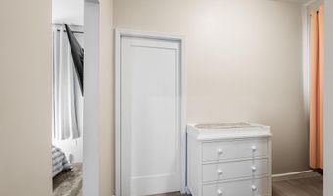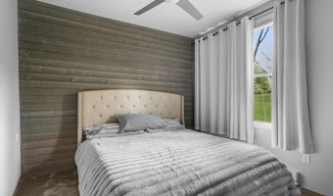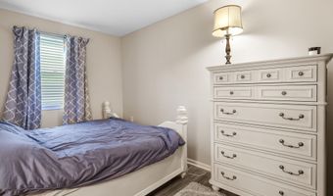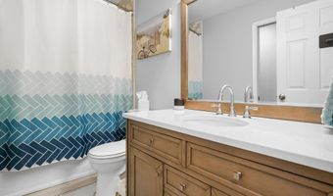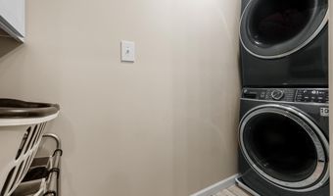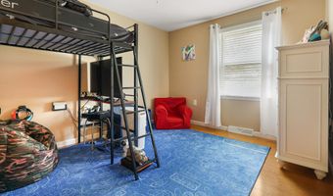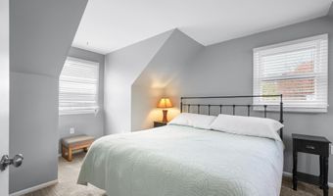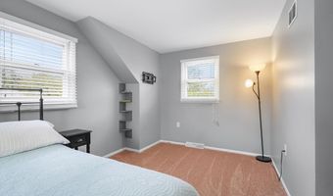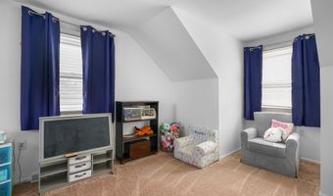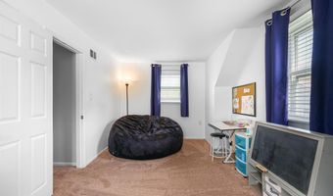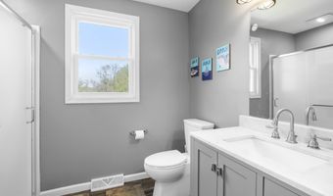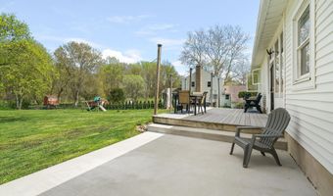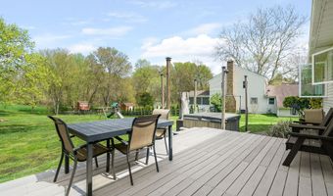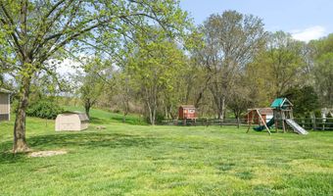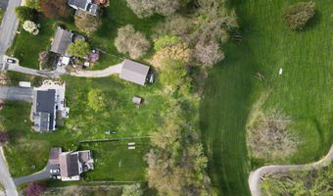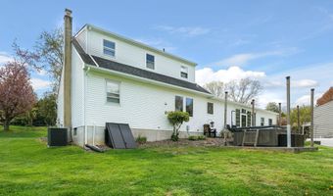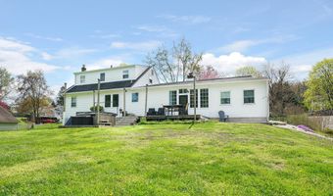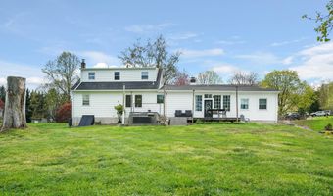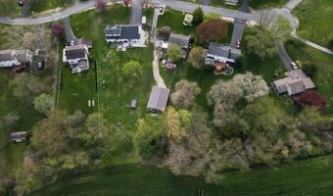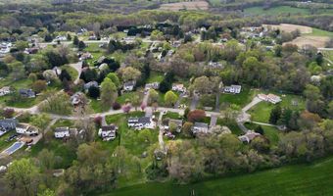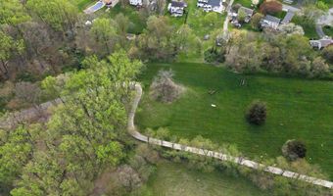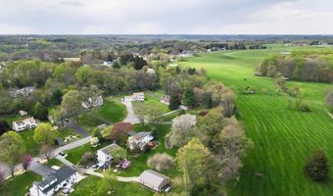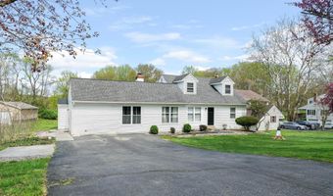76 CAMBRIDGE Rd Elkton, MD 21921
Snapshot
Description
Price just reduced. Seller motivated! Rare opportunity awaits with this single-level home boasting a true in-law suite, making it move-in ready for multigenerational living or extra income potential. Nestled on a serene cul-de-sac and backing directly to Fair Hill, privacy and convenience harmonize effortlessly in this desirable location.
Step into the spacious main level, where a large living room welcomes with a cozy fireplace, custom wood accents adorning the ceiling, and ample natural light streaming through large windows. The recently updated eat-in kitchen dazzles with 42" white cabinets, complemented by sleek granite countertops. Two main level bedrooms offer comfortable retreats, accompanied by an updated hall bath featuring a separate laundry area for added convenience.
Venture upstairs to discover two additional generously sized bedrooms, each adorned with brand new carpeting, and a refreshed hall bath. The bonus room, strategically positioned between the main home and the in-law suite, presents versatile possibilities, whether as a home office or play area.
The in-law suite is a highlight, boasting its own updated kitchen replete with abundant cabinet space and granite countertops, a modern full bath, separate washer and dryer, a bedroom complete with a walk-in closet and bonus area, and a spacious living room.
This home has been thoughtfully enhanced with new siding, gutters, and replacement windows, ensuring both aesthetic appeal and practical durability. A sizable unfinished basement stands ready to accommodate storage needs or could be transformed into additional living space, providing endless potential.
Conveniently located just moments from the renowned Fair Hill Training Center, offering 5,000 acres of picturesque rolling hills, equestrian events, and scenic trails, as well as a short drive from downtown Newark's vibrant culinary scene and boutique shops, this home epitomizes comfortable living with an array of amenities at your doorstep.
Don't miss out on this exceptional opportunity—schedule your showing today and experience the epitome of versatile living!
More Details
History
| Date | Event | Price | $/Sqft | Source |
|---|---|---|---|---|
| Price Changed | $559,000 -3.6% | $193 | Remax Vision | |
| Listed For Sale | $579,900 | $200 | Remax Vision |
Nearby Schools
Elementary School Kenmore Elementary | 0.4 miles away | KG - 05 | |
Middle School Cherry Hill Middle | 1.1 miles away | 06 - 08 | |
Elementary School Leeds Elementary | 3.4 miles away | PK - 05 |
