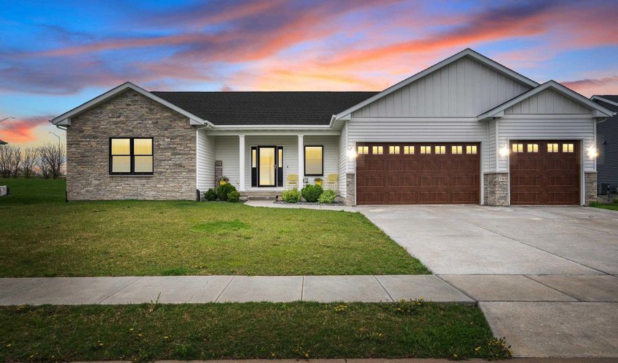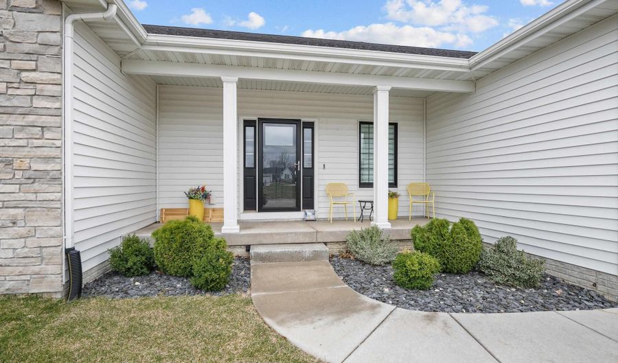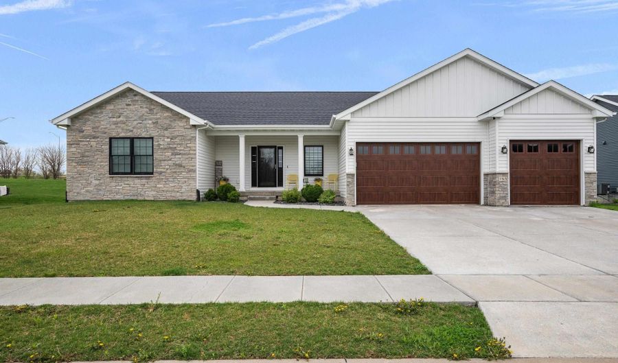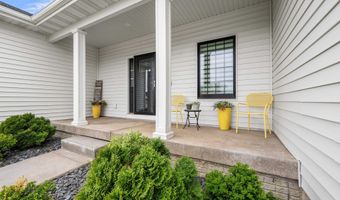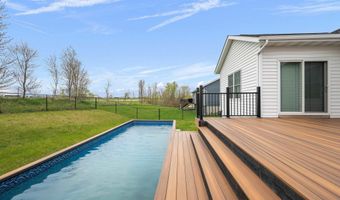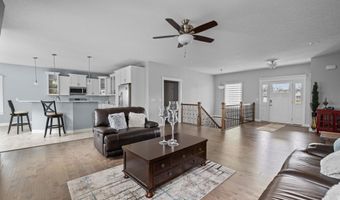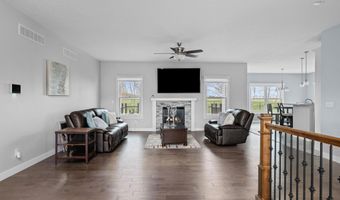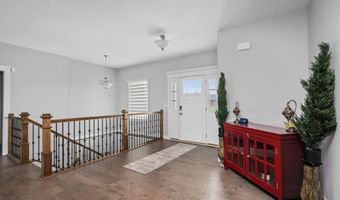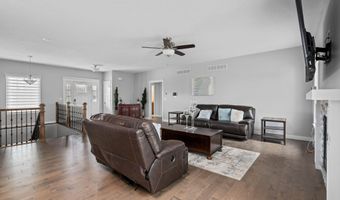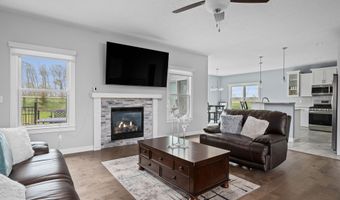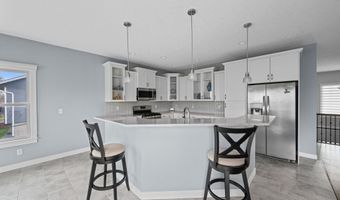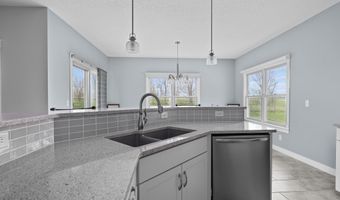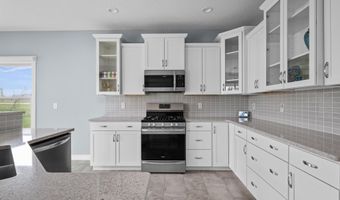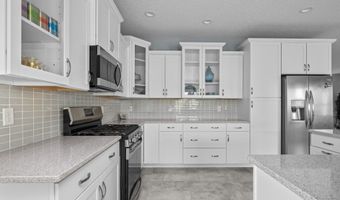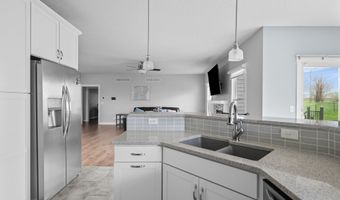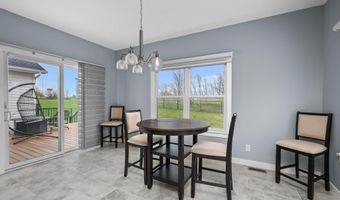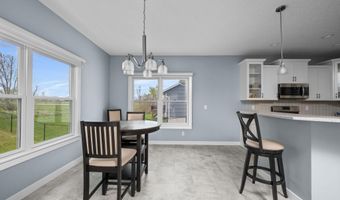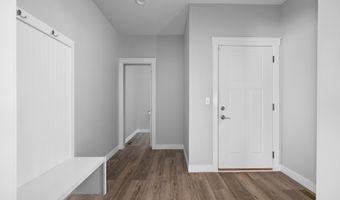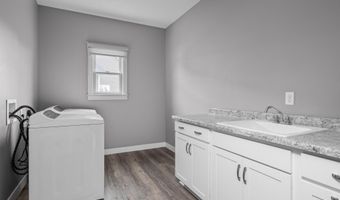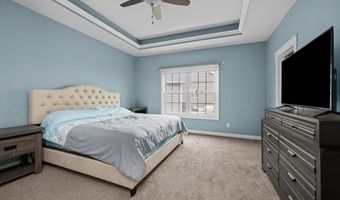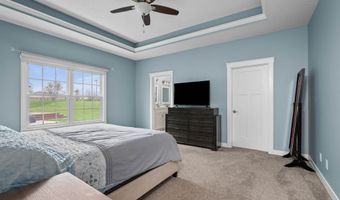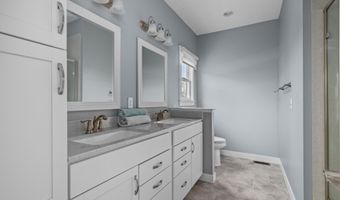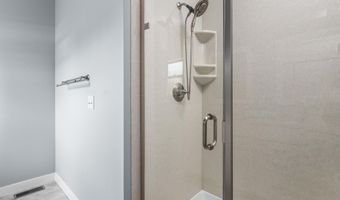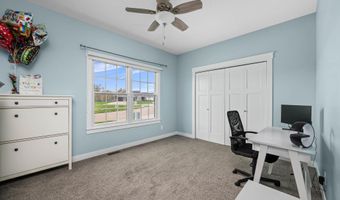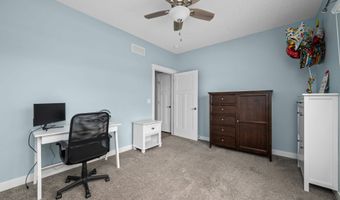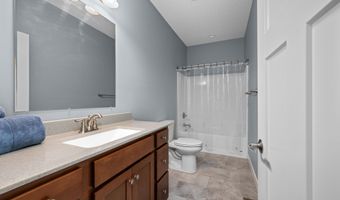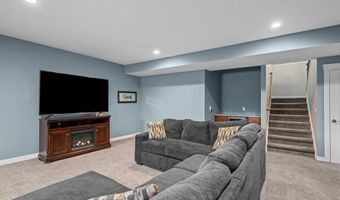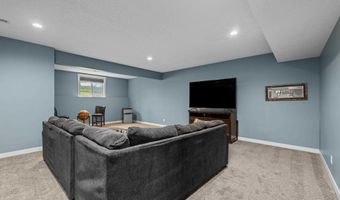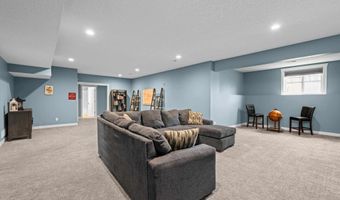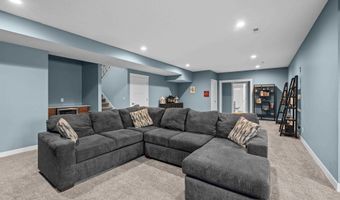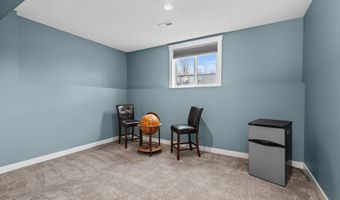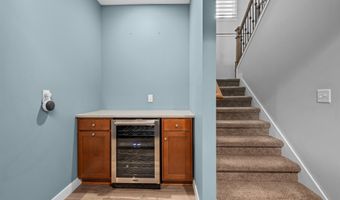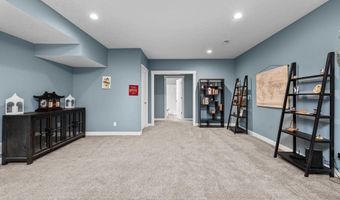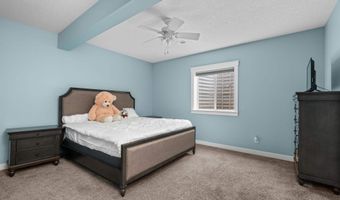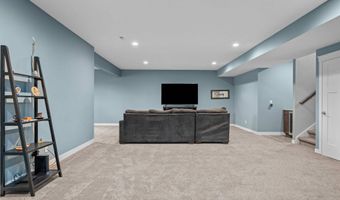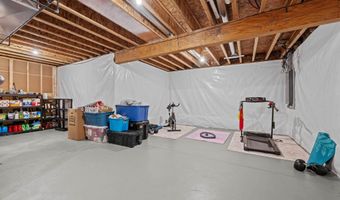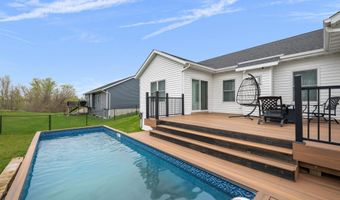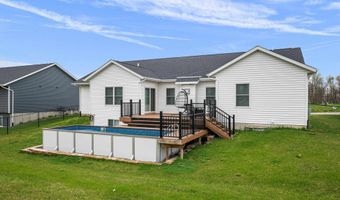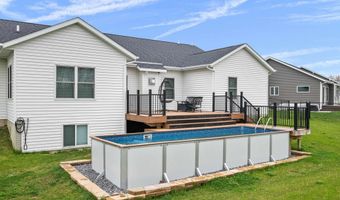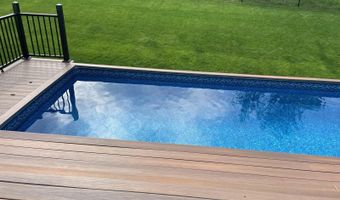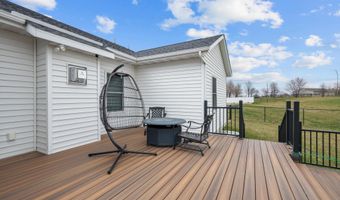753 SWEET WOOD Ln Blue Grass, IA 52726
Snapshot
Description
Take a look at this meticulous modern ranch home with a composite deck and POOL! From the moment you enter into this open concept home, you'll feel right at home. Spacious 3 bedrooms, 3.5 bathrooms, 3 car attached deep garage and over 3,100 sq ft! The main floor plan features a large living room with a fireplace that flows nicely into the vibrant and pristine kitchen; enjoy cooking on the granite counters with bar-top seating at the island, plus a separate dining area. The owners suite offers a custom tray ceiling and its very own private en-suite with dual sinks on a spacious vanity, a large shower and walk-in closet. The finished basement offers a large recreational, second living room, 3rd bedroom and bathroom. Did we mention the ample storage space in the basement as well for your work-out room. Step out back and immerse yourself all summer in the refreshing POOL recently opened! Charge your electric car with a newly installed 220 volt charging port. Come take a look and you'll feel right at home!
More Details
History
| Date | Event | Price | $/Sqft | Source |
|---|---|---|---|---|
| Price Changed | $489,900 -1.03% | $154 | Keller Williams Greater Quad Cities / Midwest Partners | |
| Listed For Sale | $495,000 | $155 | Keller Williams Greater Quad Cities / Midwest Partners |
