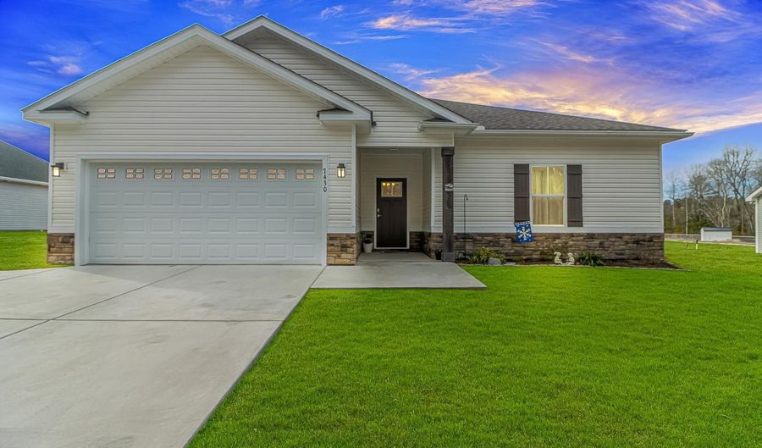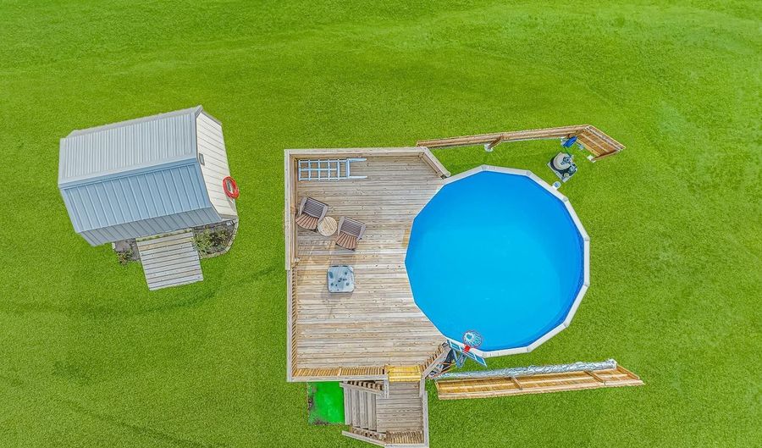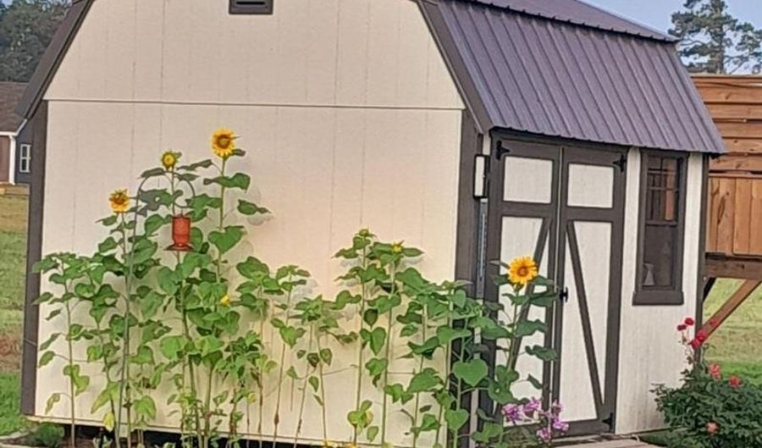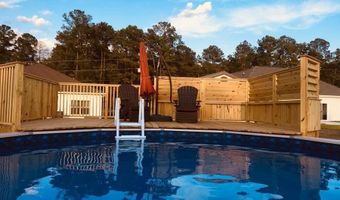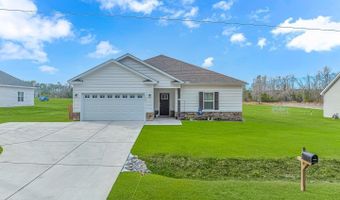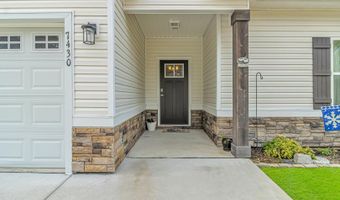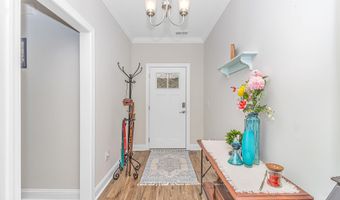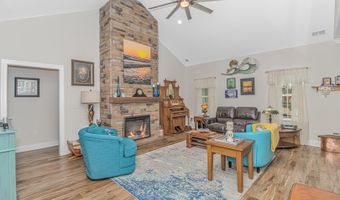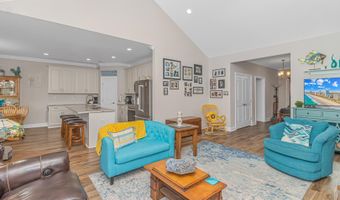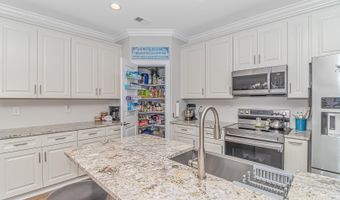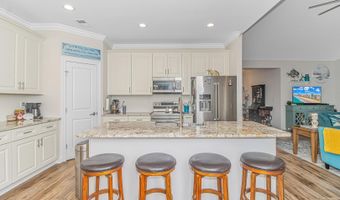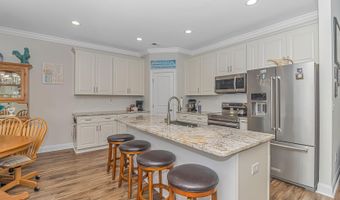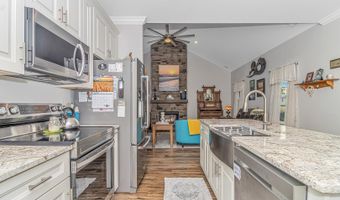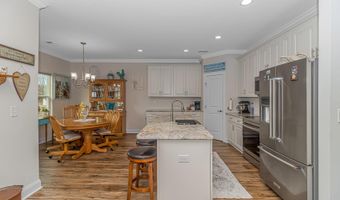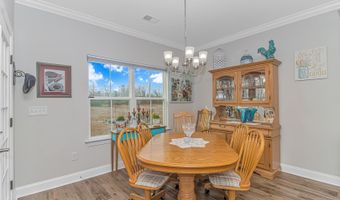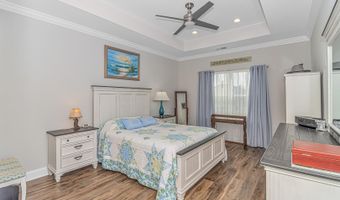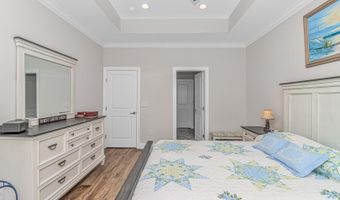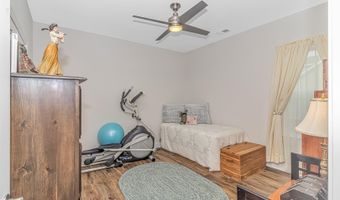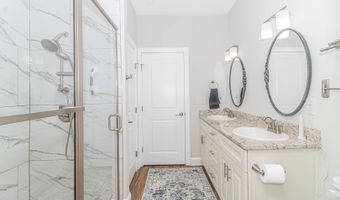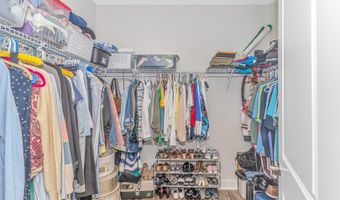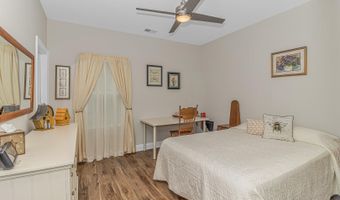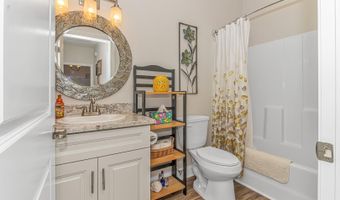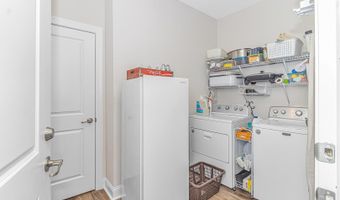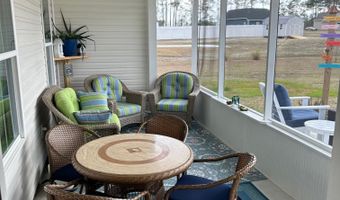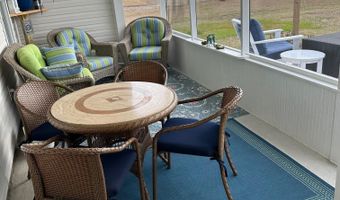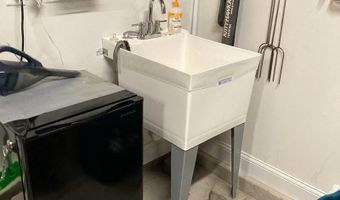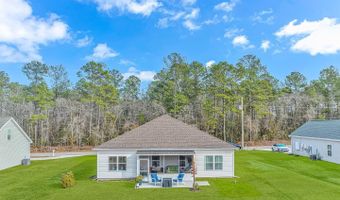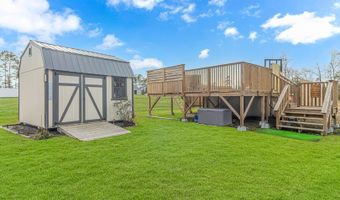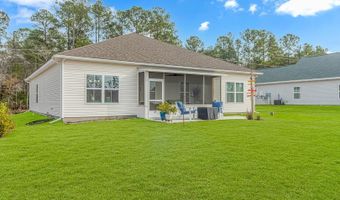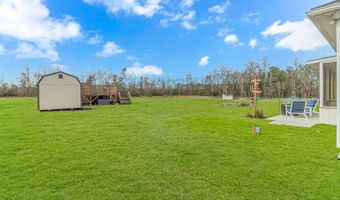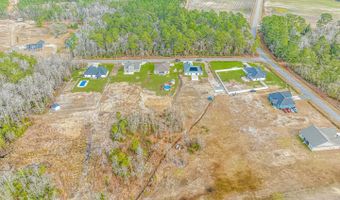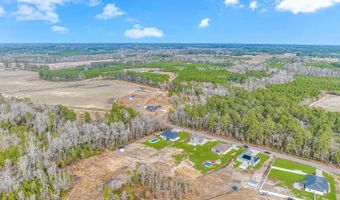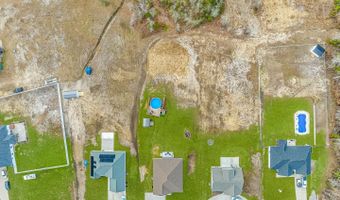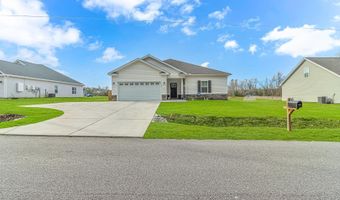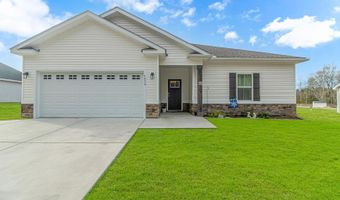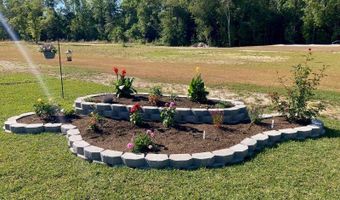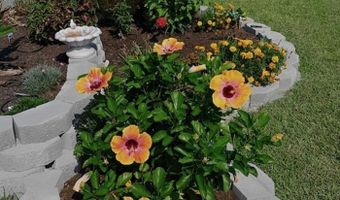7430 Cartrette Rd Aynor, SC 29511
Snapshot
Description
Magnificent home built in 2022 with a swimming pool, located on 1.03 acres just off Hwy 22 between Aynor and Conway and there's no HOA. This 3BR/2BA home is absolutely stunning. Spacious open floor plan boasts a huge living room, kitchen, and dining room which is the perfect place to entertain family and friends. The focal point of the living room is an impressive fireplace featuring breathtaking natural stone from the floor to the top of the ceiling and its complete with a beautiful mantel. The gourmet kitchen has quality details throughout, with modern and fashion forward designs featuring 42 inch white cabinets, upgraded granite counter tops, and a farm style stainless steel sink. A spacious island with plenty of room to prepare meals also serves as a gigantic breakfast bar with lots of storage. The stainless steel appliances. include: range, refrigerator, dishwasher and a microwave. The dining area overlooks the sprawling backyard and its the perfect place for friends and family to gather and share a home cooked meal. Luxury vinyl plank floors throughout the home offer sophistication and character. The owners suite boasts a large bedroom which accommodates a king size bedroom suite. Tray ceilings and a ceiling fan really make this room stand out. An elegant owners bathroom features a 6 ft shower with beautifully designed custom tile work and two water features. A beautiful vanity with granite tops and double sinks compliments the shower. This bathroom is complete with two trendy mirrors as well as two beautiful light fixtures. The other two bedrooms are generously sized and will accommodate queen beds. Both bedrooms have large closets for extra storage. A guest bathroom separates the bedrooms with a tub/shower combo, a gorgeous vanity, nice mirror and trendy light fixture. Tranquility and peace are the feelings you'll enjoy on the rear screened porch while enjoying your morning coffee and listening to the birds chirp. The backyard is gigantic with plenty of space for pets and children to run and play. An above ground swimming pool with a solar powered cover for heating, surrounded by a huge deck with 6 ft privacy walls is the perfect backyard oasis and promises to provide tons of fun and the best family memories. A 10 ft by 12 ft storage building with electricity provides a place to store lawn mowers, gardening tools, pool supplies and much more. There's plenty of land to build a huge storage area for ATV's, boats, tractors, golf carts, side by side, and all of your toys. Enjoy gardening, then you'll love this property because there's plenty of land to grow all of the fruits and vegetables that you love. Downtown Conway is only a short drive where there's shopping, entertainment, restaurants, grocery stores, doctors offices and pharmacies. The Waccamaw River is only minutes away, where you can enjoy fishing, boating, riding jet ski's and water skiing. Centrally located near Hwy 22 just off Hwy 701, it's only 8 minutes to Conway, 10 minutes to Aynor, fifteen minutes to Loris and 25 minutes to Myrtle Beach.
More Details
History
| Date | Event | Price | $/Sqft | Source |
|---|---|---|---|---|
| Price Changed | $370,000 -1.86% | $218 | AllSTARS Realty - Myrtle Beach | |
| Price Changed | $377,000 -2.08% | $222 | AllSTARS Realty - Myrtle Beach | |
| Listed For Sale | $385,000 | $226 | AllSTARS Realty - Myrtle Beach |
