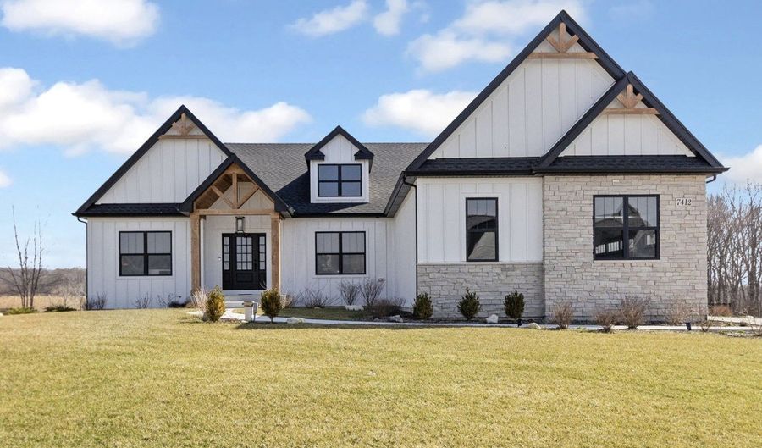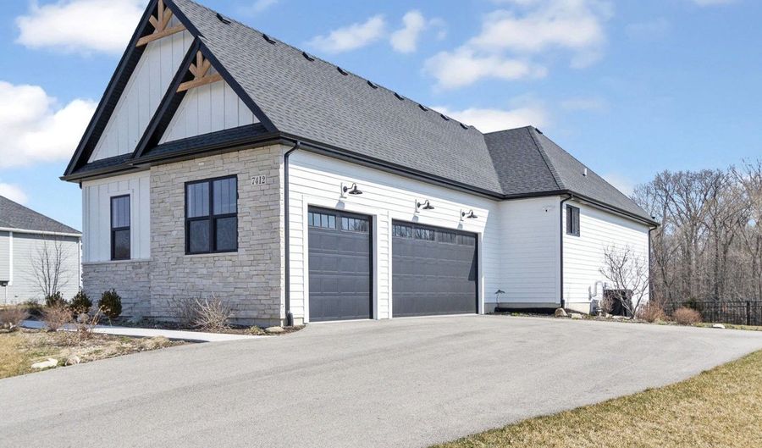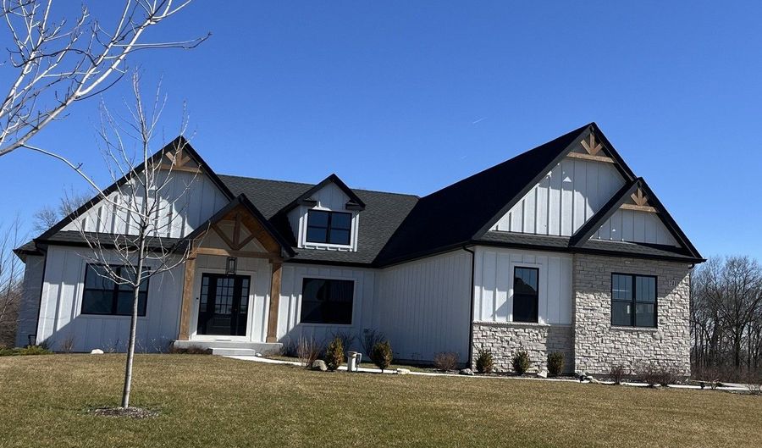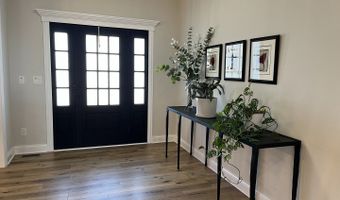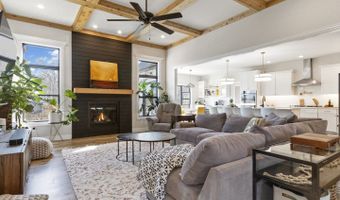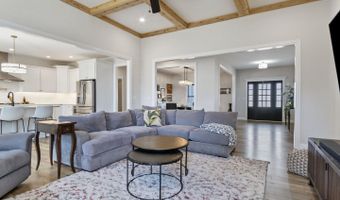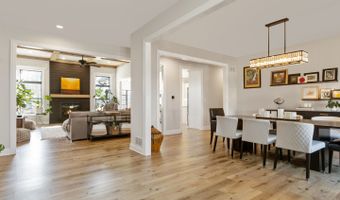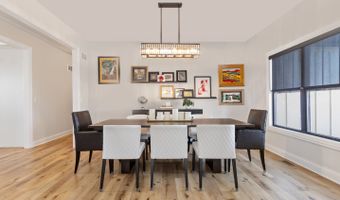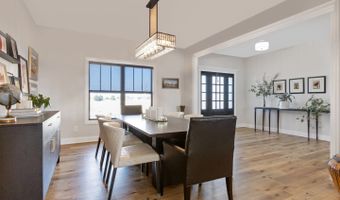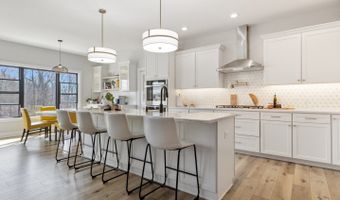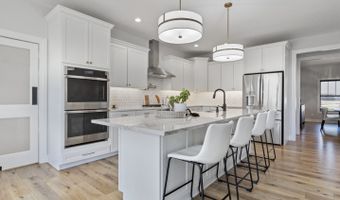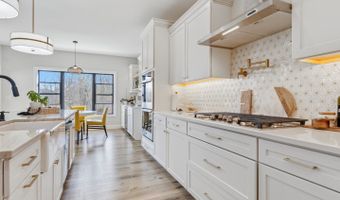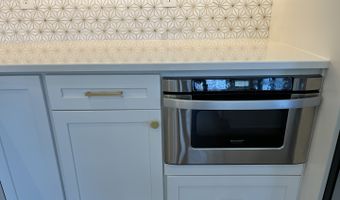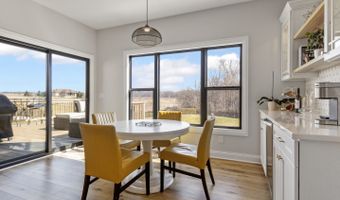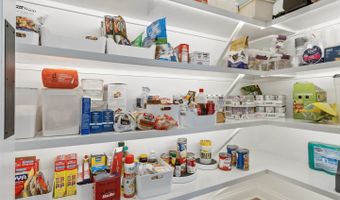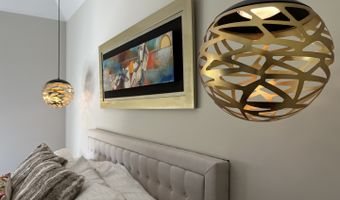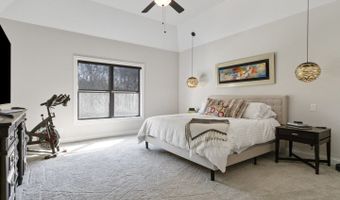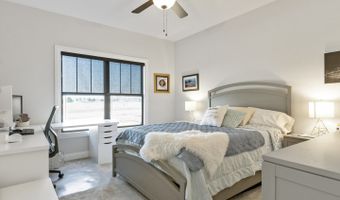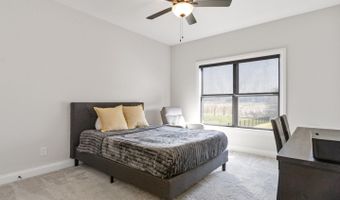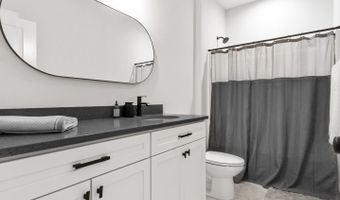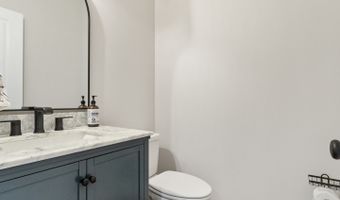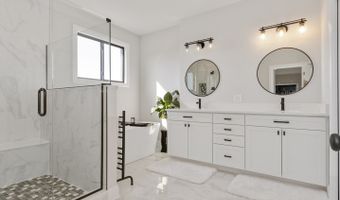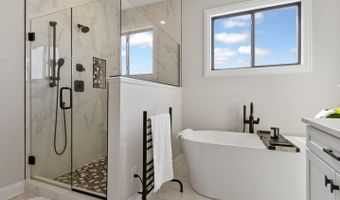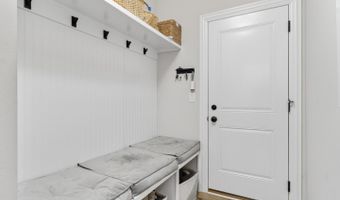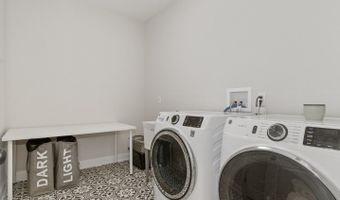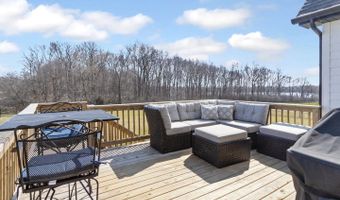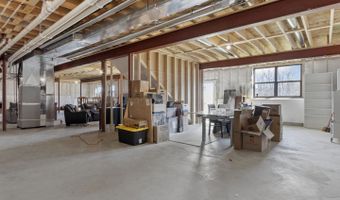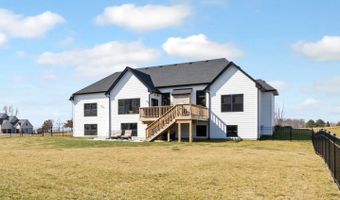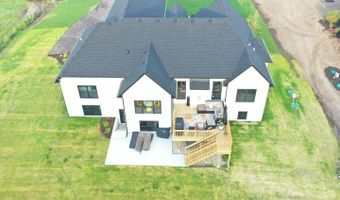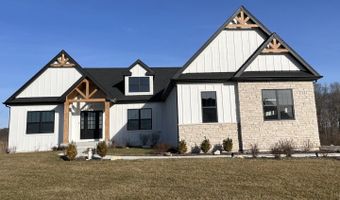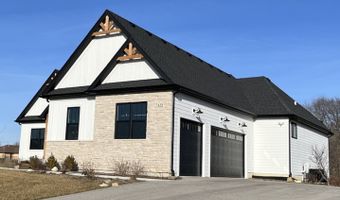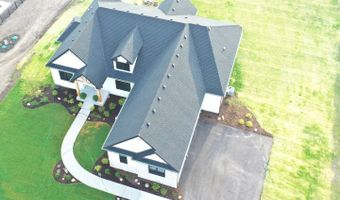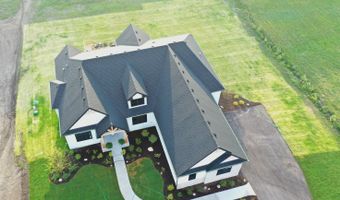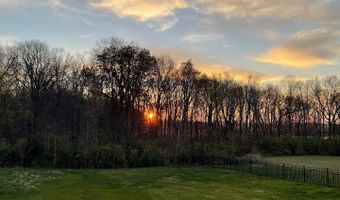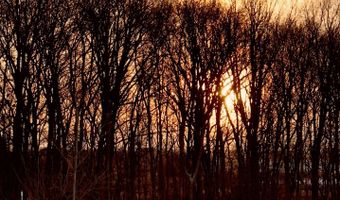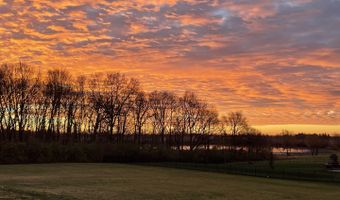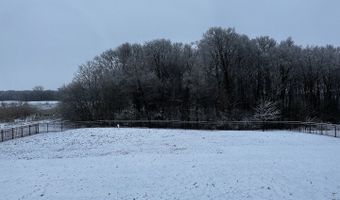7412 Fairway Dr Yorkville, IL 60560
Snapshot
Description
Why build when this gorgeous Ranch home on premium lot is available now with so many luxe upgrades above & beyond basic builder package. Surrounded by nature, styled in Modern Farmhouse, in Whitetail Ridge Golf Community. Home upgrades start with a deeper setback of home to enjoy backyard views. Front door opens up to a cedar beam patterned ceiling anchored by a gorgeous upgraded shiplap gas fireplace with solid cedar mantel offering immediate ambience at the flip of a switch. Seller hired architect to move staircase out of sight along with making laundry room a separate room from mudroom entry from garage. All white kitchen with upgraded solid piece of quartzite for island, farmhouse white sink, gold handles/pulls. Cabinets are soft close all wood frames & doors with pan drawers. Pot filler, marble backsplash, extra under cabinet lighting and upgraded GE stainless steel refrigerator all chosen outside of builder package. Coffee/wine bar in kitchen. Walk in pantry with hard wired under shelf lighting added. Stunning custom lighting throughout home. Owners suite was expanded out from original plans with tray ceilings, spa en suite, double sinks, soaking tub with upgraded faucet with expansive shower. Powder room vanity and mirror selected outside of builder package. Neutral wide plank luxury vinyl flooring in main living areas and carpet was upgraded too. Impressive Quaker windows with black frames showing inside and out selected at a premium, overlooking beautiful backyard with amazing sunrise & sunset views. Side load, 3 car garage with 12 ft ceilings, smart garage doors. More additions after build completed are professionally painted with Sherwin Williams paint, solar shades for windows, pull down stairs in garage for amazing storage, electric charging station, 200 yellow tulip bulbs planted in landscaping, expansive aluminum fence, and french drain. Don't forget the beautiful yard with deck, patio and step up door from basement. Perfect for a pool! Unfinished basement with bathroom rough-in, has amazing potential with 2,000 square feet, 9 ft ceilings. White Tail Ridge Golf Course and Clubhouse a short golf cart ride away.
More Details
History
| Date | Event | Price | $/Sqft | Source |
|---|---|---|---|---|
| Price Changed | $725,000 -1.36% | $284 | Coldwell Banker Real Estate Group | |
| Listed For Sale | $735,000 | $288 | Coldwell Banker Real Estate Group |
Nearby Schools
Elementary School Grande Reserve Elementary School | 5.4 miles away | KG - 06 | |
Elementary School Circle Center Grade School | 4.4 miles away | PK - 03 | |
Middle School Yorkville Intermediate School | 4.6 miles away | 04 - 06 |
