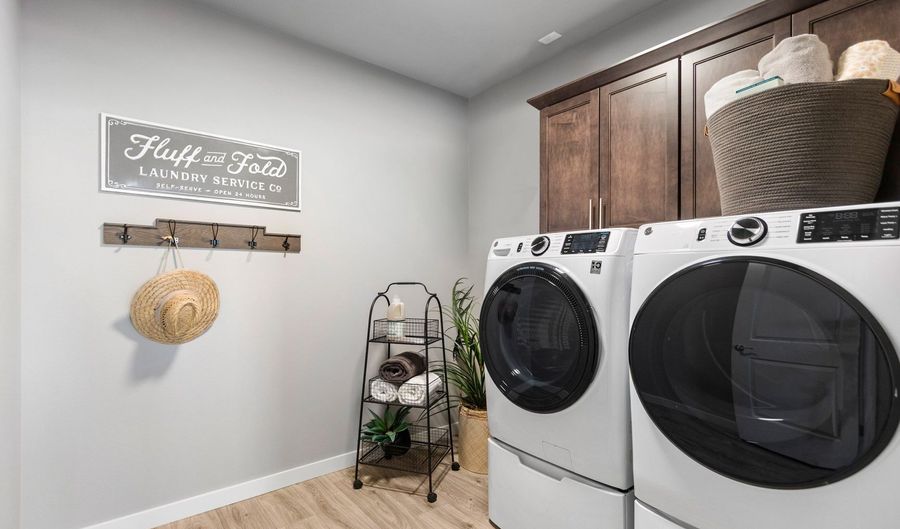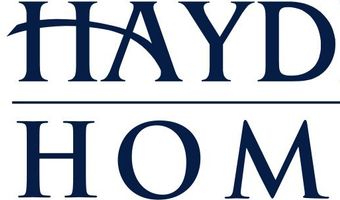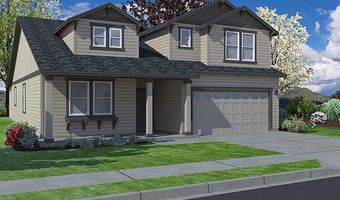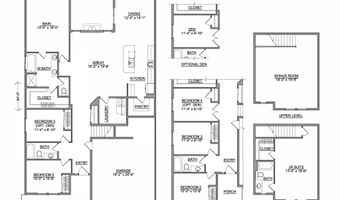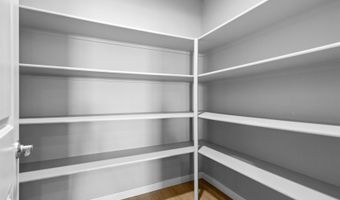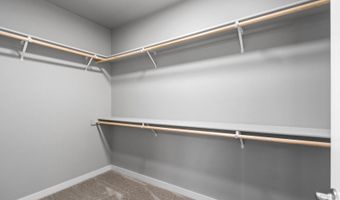736 Cheri Ct Kimberly, ID 83341
Snapshot
Description
Flexible space is the greatest asset of this Encore floor plan based upon the best-selling Orchard model. At 2,258 square feet, this larger home is a favorite of frequent entertainers for its expansive kitchen, large pantry, and adjoining, open living and dining areas. For an added bonus, choose between an optional desk or beverage center along one wall to complete this beautiful layout. The spacious and private main suite boasts a deluxe ensuite with dual vanity, separate shower and an enormous closet. The other two sizable bedrooms, one of which can be converted into a den or office, share a second bathroom. Exclusively available for the Orchard Encore, choose between an excessive bonus room or optional Jr. Suite as a generous fourth bedroom - this option offering a large closet and its own full, private bathroom - located just above the garage. Photos and floorplan are of a similar home. Upgrades and selections shown may vary. Contact Agent for specific details.
More Details
History
| Date | Event | Price | $/Sqft | Source |
|---|---|---|---|---|
| Listed For Sale | $479,990 | $213 | Hayden Homes LLC |
Nearby Schools
High School Magic Valley Alternative High | 0.1 miles away | 09 - 12 | |
Elementary School Lincoln Elementary School | 0.2 miles away | KG - 06 | |
Elementary, Middle & High School Xavier Charter School | 0.4 miles away | KG - 09 |


