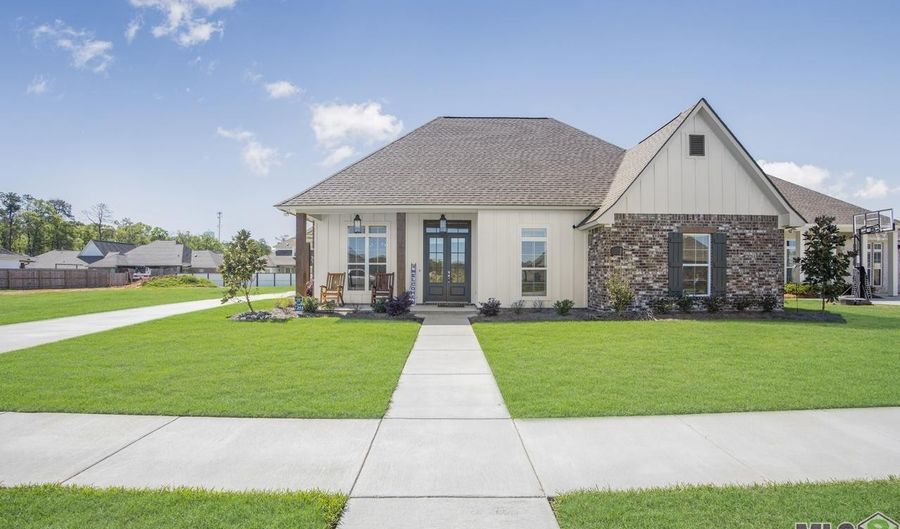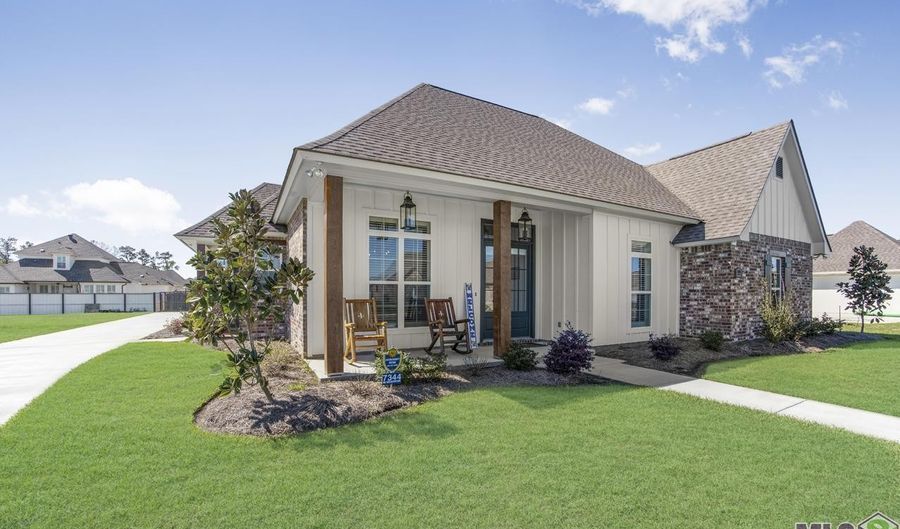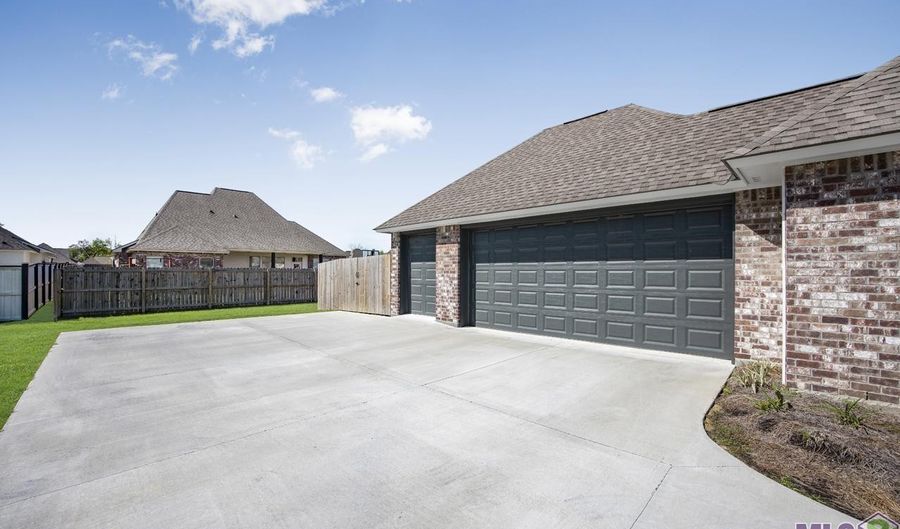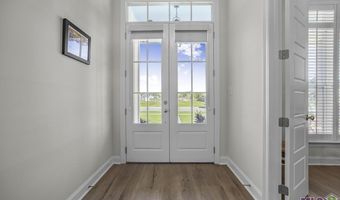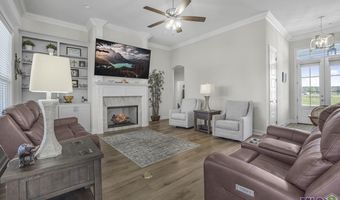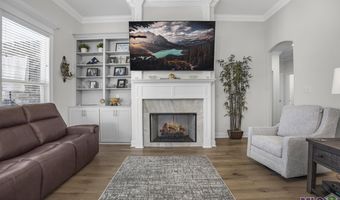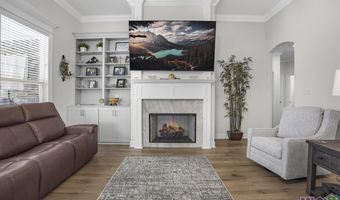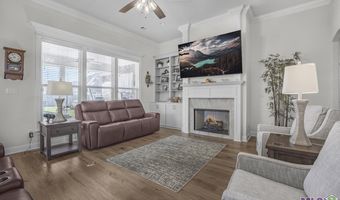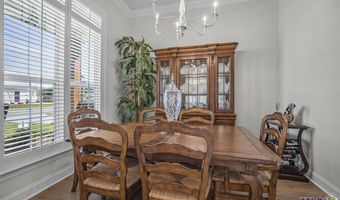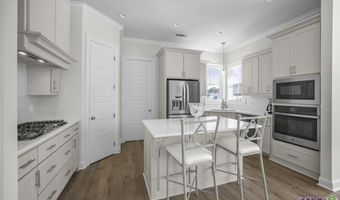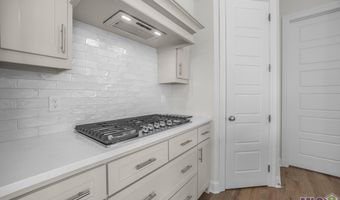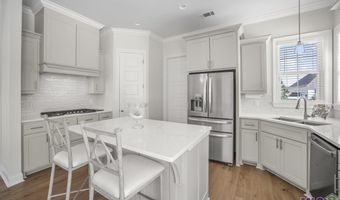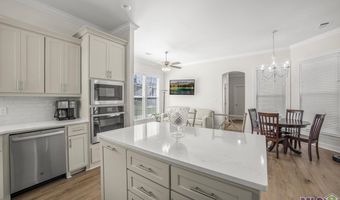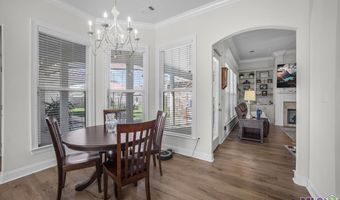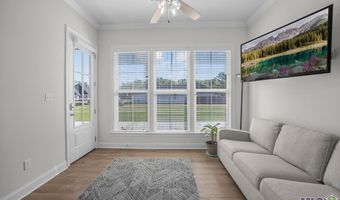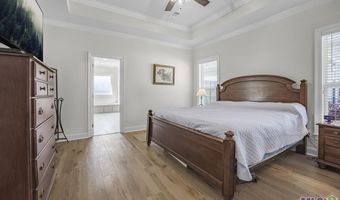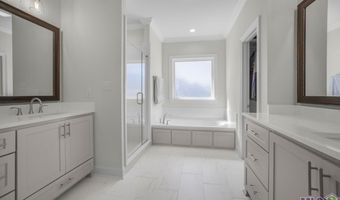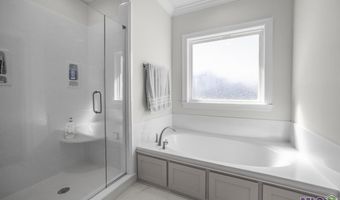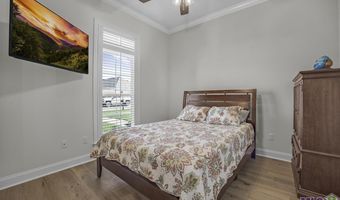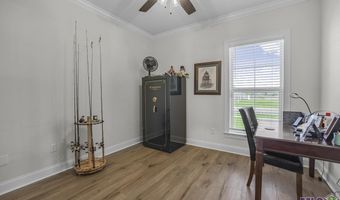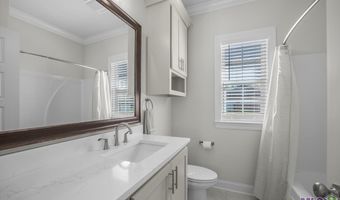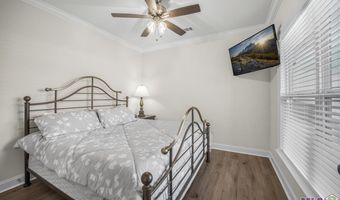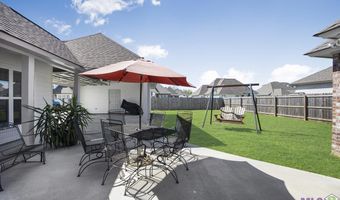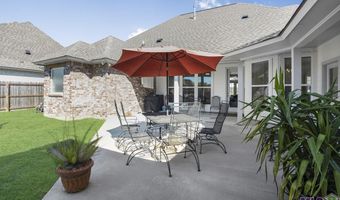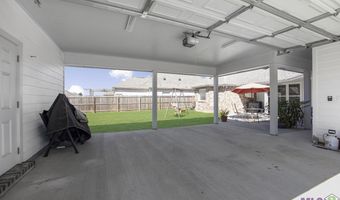7344 LILLIE Dr Denham Springs, LA 70706
Snapshot
Description
Welcome to this beautiful move-in ready farmhouse-style home, 4 bedrooms and 3 full bathrooms, encompassing a spacious 2302 sqft of living space. This charming property features a rear garage with a 23' turning radius, allowing for easy parking and maneuvering. The large backyard provides ample space for outdoor activities and gatherings with family and friends. Inside, the home features a popular spacious flowing design with an elegant dining room that can be closed off to serve as a playroom, office, music room, or exercise area. The floor plan is thoughtfully designed to provide maximum usable living space. Two bedrooms share a Hollywood bath, while the laundry room is centrally located for added convenience, complete with a sink and hanging rod. The side entry opens to a keeping area off the kitchen, perfect for relaxation and entertainment. The crown jewel of this home is the rear California garage, offering unmatched privacy and a rare turning radius of 23 feet, along with additional storage space above the garage. The bathrooms in this home are a true delight, featuring a job-built shower with a frameless door and a 6-foot soaker tub, perfect for a relaxing soak after a long day. The countertops throughout the home are made of luxurious quartz, and the brushed nickel hardware adds an extra touch of elegance as does the Luxury Vinyl Plank Tile Flooring. This home is equipped with top-of-the-line appliances, including a 36" 5-burner gas stove top, convection microwave and oven. The large vanity sinks provide ample space for all your grooming needs. The rear porch and large patio with a stubbed out gas line for cooking equipment offer stunning views of the sizable backyard, making this home a perfect fit for outdoor enthusiasts. This property is sure to capture your exquisite taste with its impeccable design and all the amenities you would expect in a home of this caliber. Make an appointment today for your own private showing.
More Details
History
| Date | Event | Price | $/Sqft | Source |
|---|---|---|---|---|
| Price Changed | $474,400 -0.13% | $206 | Keller Williams Realty Premier Partners | |
| Listed For Sale | $475,000 | $206 | Keller Williams Realty Premier Partners |
Nearby Schools
Elementary School Eastside Elementary School | 3.7 miles away | PK - 05 | |
Elementary School North Live Oak Elementary School | 3.4 miles away | PK - 05 | |
Elementary School Live Oak Elementary School | 3.9 miles away | PK - 05 |
