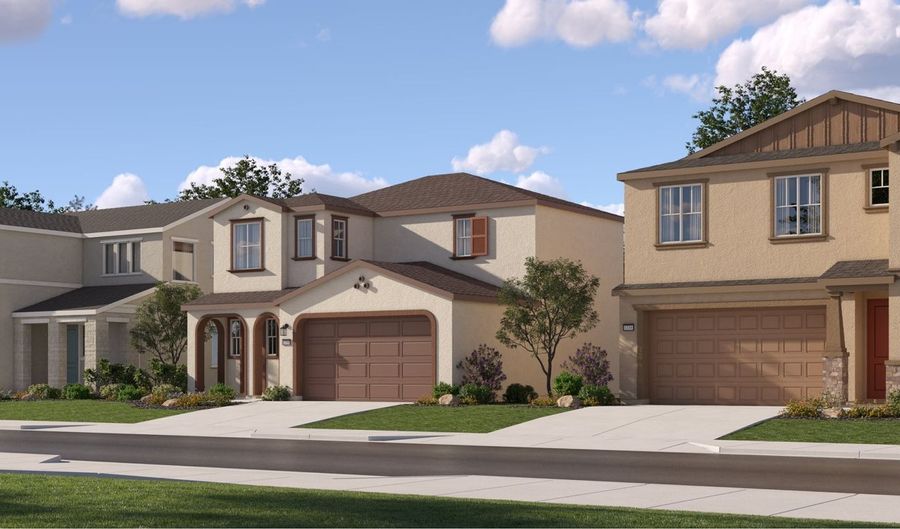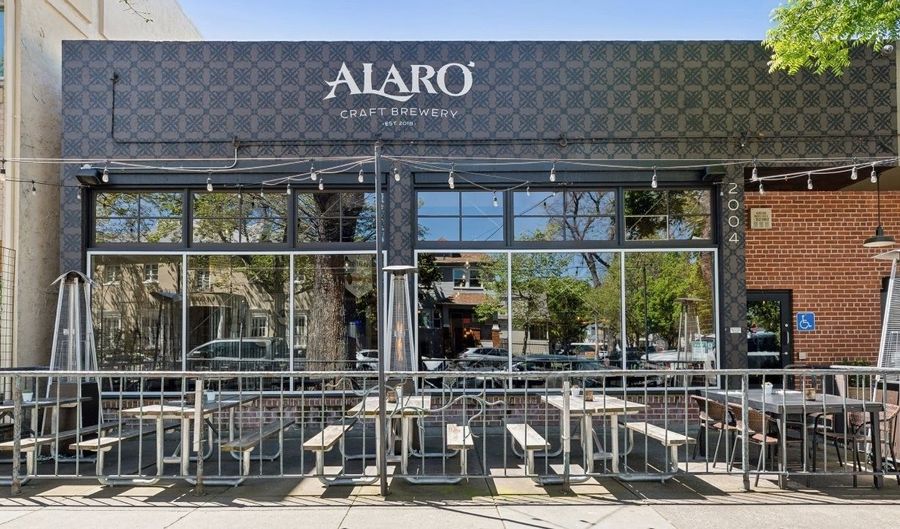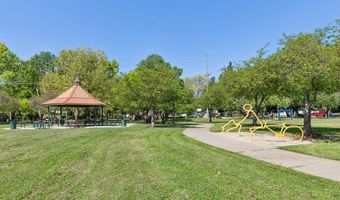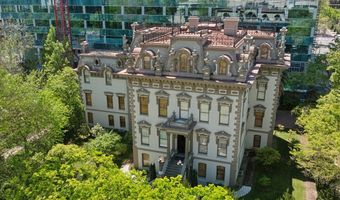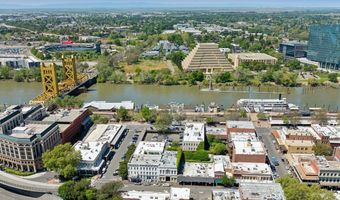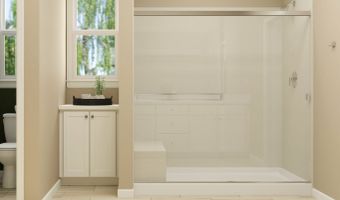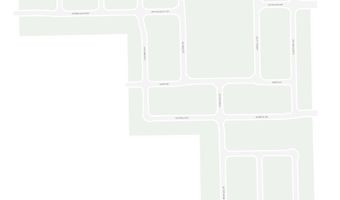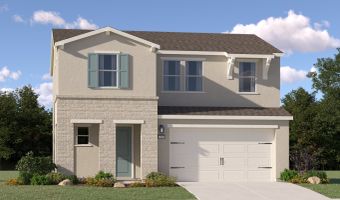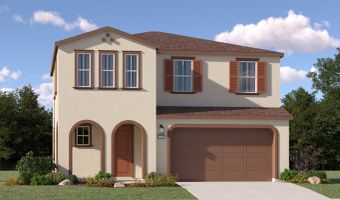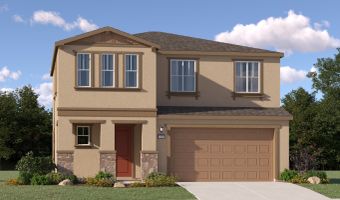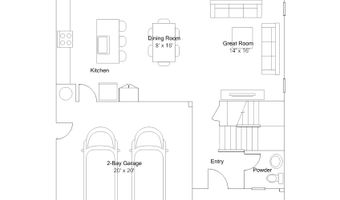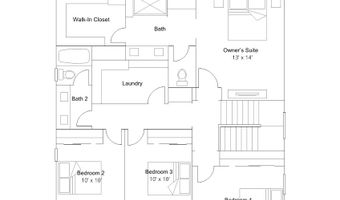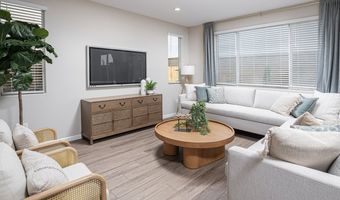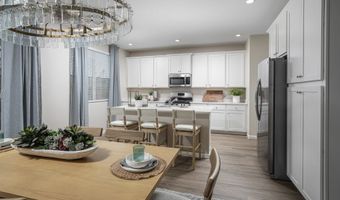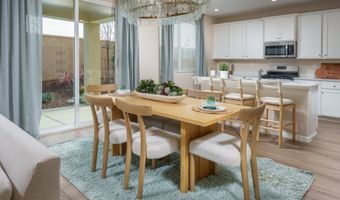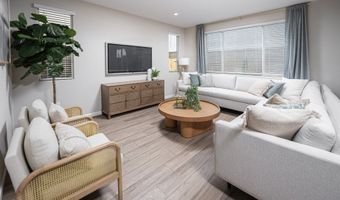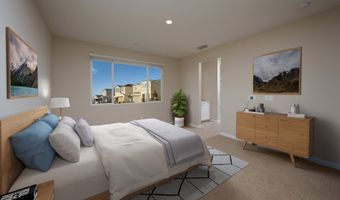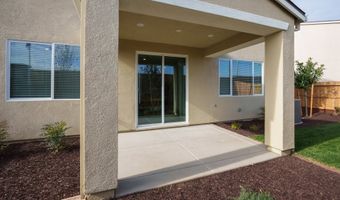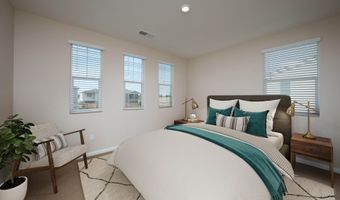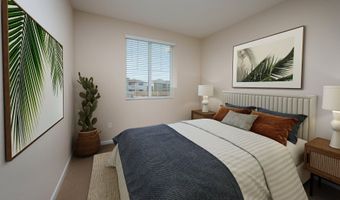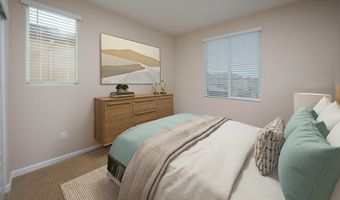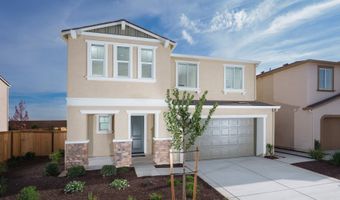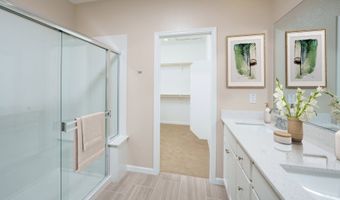7336 Dorstone Way Plan: Residence 1935Sacramento, CA 95829
Price
$568,990
Listed On
Type
For Sale
Status
Active
4 Beds
3 Bath
1935 sqft
Asking $568,990
Snapshot
Property Type
Single Family Detached
Lot Size
Property Sqft
1,935
MLS Number
2362+1935
Year Built
Days On Market
Description
The first level of this two-story home is host to a spacious open floorplan shared between the kitchen, dining room and Great Room, with sliding glass doors that lead to the covered patio. All four bedrooms are found upstairs, including the luxe owner's suite which is comprised of a spacious bedroom, en-suite bathroom and walk-in closet.
More Details
Provider
Lennar
MLS ID
LC1BN
MLS Name
Lennar
MLS Number
2362+1935
URL
Source
listhub
PARTICIPANT
Name
Antinori II at Vineyard Parke
Primary Phone
Key
3YD-LC1BN-2362
Email
BROKER
Name
Lennar
Phone
OFFICE
Name
Lennar Sacramento
Phone
Copyright © 2024 Lennar. All rights reserved. All information provided by the listing agent/broker is deemed reliable but is not guaranteed and should be independently verified.
History
| Date | Event | Price | $/Sqft | Source |
|---|---|---|---|---|
| Price Changed | $568,990 +1.79% | $294 | Lennar Sacramento | |
| Price Changed | $558,990 +0.9% | $289 | Lennar Sacramento | |
| Price Changed | $553,990 +0.18% | $286 | Lennar Sacramento | |
| Price Changed | $552,990 +0.73% | $286 | Lennar Sacramento | |
| Price Changed | $548,990 -0.54% | $284 | Lennar Sacramento | |
| Price Changed | $551,990 +0.55% | $285 | Lennar Sacramento | |
| Price Changed | $548,990 +0.73% | $284 | Lennar Sacramento | |
| Price Changed | $544,990 +0.37% | $282 | Lennar Sacramento | |
| Price Changed | $542,990 -1.09% | $281 | Lennar Sacramento | |
| Price Changed | $548,990 +0.92% | $284 | Lennar Sacramento | |
| Price Changed | $543,990 -0.91% | $281 | Lennar Sacramento | |
| Price Changed | $548,990 +2.04% | $284 | Lennar Sacramento | |
| Price Changed | $537,990 -0.74% | $278 | Lennar Sacramento | |
| Price Changed | $541,990 +1.5% | $280 | Lennar Sacramento | |
| Price Changed | $533,990 +1.91% | $276 | Lennar Sacramento | |
| Price Changed | $523,990 +0.19% | $271 | Lennar Sacramento | |
| Listed For Sale | $522,990 | $270 | Lennar Sacramento |
Nearby Schools
Junior & Senior High School Gerber Junior - Sr. High | 1.3 miles away | 07 - 12 | |
High School Insights High (Continuation) | 1.7 miles away | 09 - 12 | |
High School Florin High | 1.7 miles away | 09 - 12 |
Get more info on 7336 Dorstone Way Plan: Residence 1935, Sacramento, CA 95829
By pressing request info, you agree that Residential and real estate professionals may contact you via phone/text about your inquiry, which may involve the use of automated means.
By pressing request info, you agree that Residential and real estate professionals may contact you via phone/text about your inquiry, which may involve the use of automated means.
