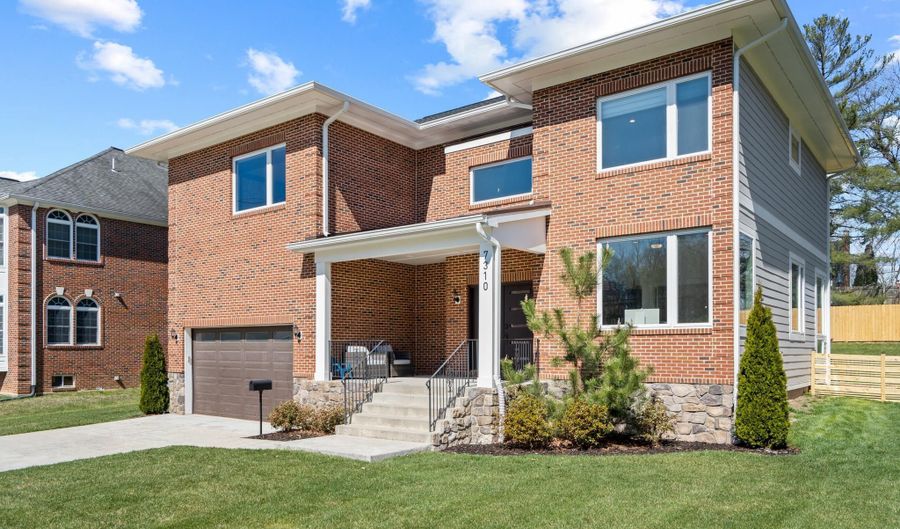7310 WAYNE Dr Annandale, VA 22003
Snapshot
Description
Welcome to 7310 Wayne Dr in Annandale! This stunning single-family home boasts almost 5,200 square feet of living space. Sitting on a large corner lot, the 5 bedroom, 4.5 bath home is filled with natural light through its many large windows. The modern design includes architectural elements such as built-ins, and high ceilings, and updated lighting throughout the home.
Upon entering the home in the 2-story foyer, you'll be greeted by newly refinished wide-plank hardwood floors that warm the space. Included in this grand foyer are an oversized coat closet and powder room.
Past the foyer, the open main level provides versatile spaces for both relaxation and entertaining. The stunning double-height family room is a real show stopper, complete with a gas fireplace. The eat-in chef's kitchen is equipped with stainless steel appliances, a gas stove, a range hood, and island, making it a perfect space for culinary enthusiasts. Need more kitchen storage? A large pantry can hold even the largest of Costco runs. If the kitchen dining space isn't enough, dine with family and friends in the lovely "formal" dining room. Working from home? Shut out the hustle and bustle in the main level office, complete with 2 sets of french doors. A bonus sitting/play area and the massive, attached 2-car garage, with built-in and overhead storage, round out the main level.
Travel upstairs to the bedroom level where you'll find 4 generously sized bedrooms. Relax in the large primary suite, complete with ensuite bathroom which showcases luxurious features such as a double sink, a jacuzzi tub, a separate shower. Shop-till-you-drop to fill up the custom walk-in closet! 3 additional bedrooms, 2 full bathrooms, and laundry all round out the upper level.
But we're not done inside! The ceiling height in the lower level doesn't disappoint either. With 9 foot ceilings, you don't feel like you're in a basement at all. The giant multi-purpose room has a built-in bar with dual wine/beverage refrigerators and custom lighted built-in bookcases. Another bedroom, bonus room (gym!), full bathroom, utility and storage rooms make this lower level a true living space.
The outdoor is perfect for enjoying outdoor activities and entertaining. The back yard, with a brand new fence has a large deck off of the kitchen and there is tons of space to play and relax in the yard. Don't miss the opportunity to make this exquisite property your new home!
With an easy commute to DC, Tysons, and minutes from Mosaic, restaurants, and shopping, the location is hard to beat.
More Details
History
| Date | Event | Price | $/Sqft | Source |
|---|---|---|---|---|
| Listing Removed For Sale | $1,300,000 | $250 | Compass | |
| Listed For Sale | $1,300,000 | $250 | Compass |
Nearby Schools
Elementary School Annandale Terrace Elementary | 1.3 miles away | PK - 05 | |
High School Annandale High | 1.6 miles away | 09 - 12 | |
Middle School Poe Middle | 1.7 miles away | 06 - 08 |
 Is this your property?
Is this your property?