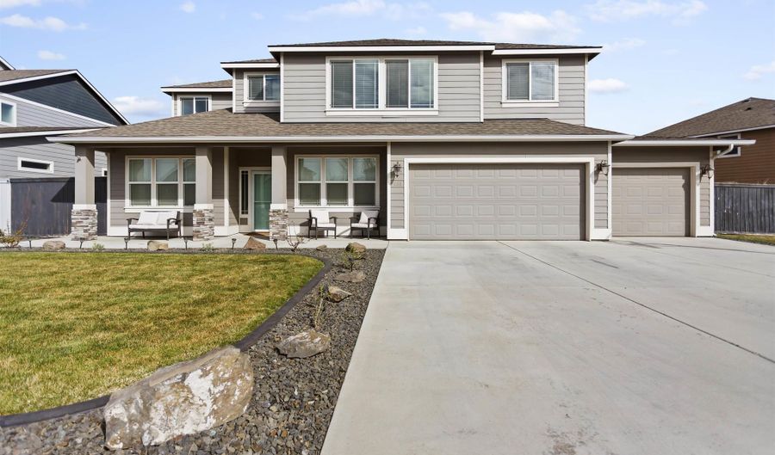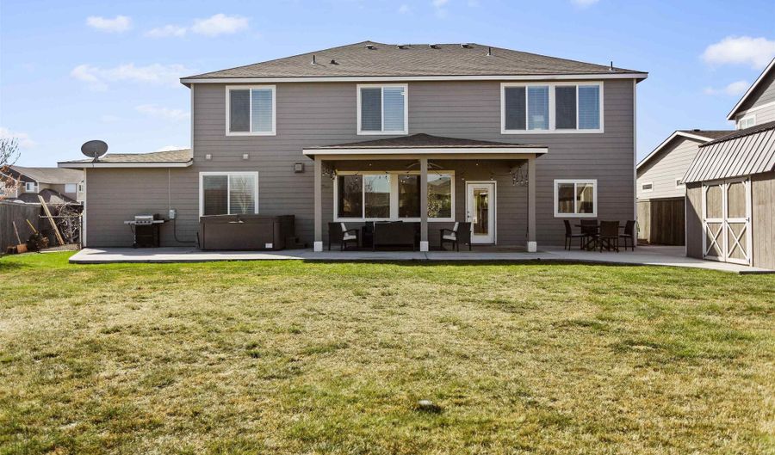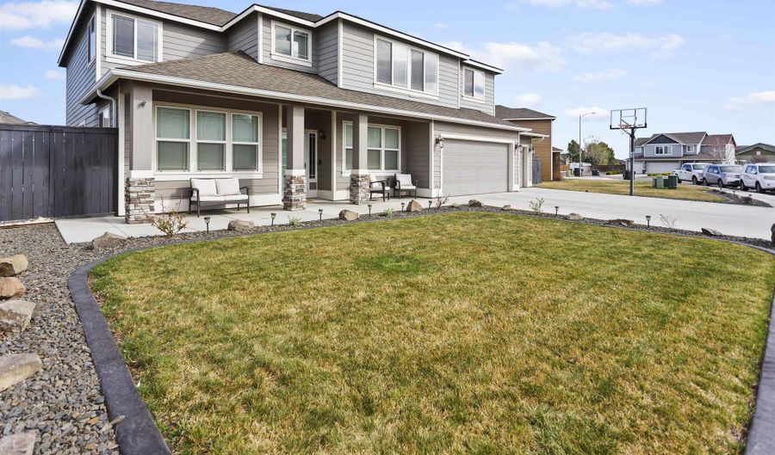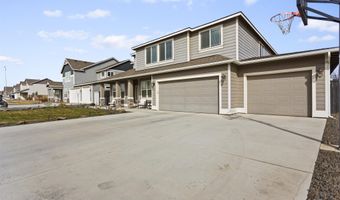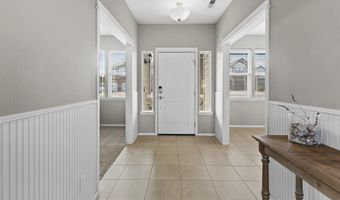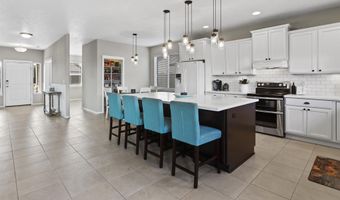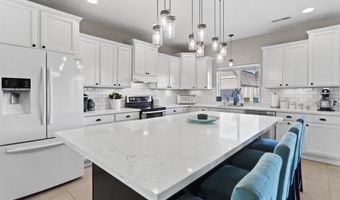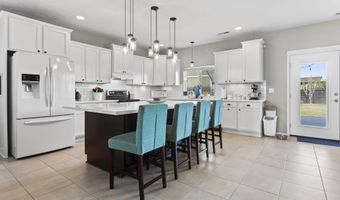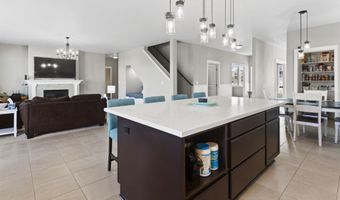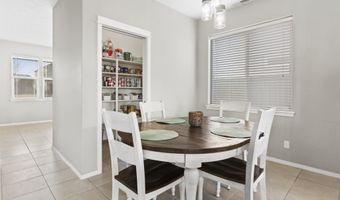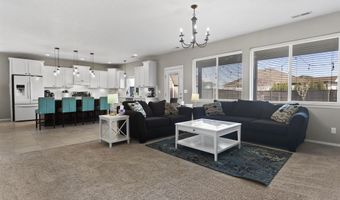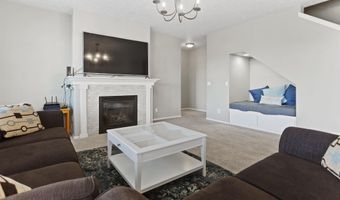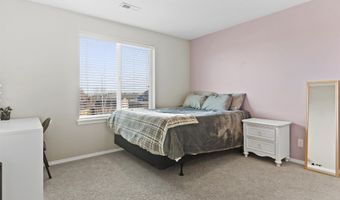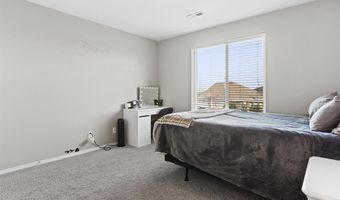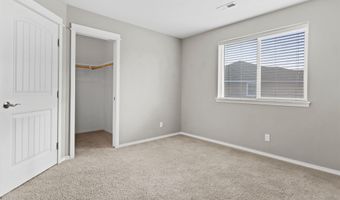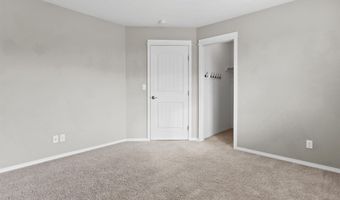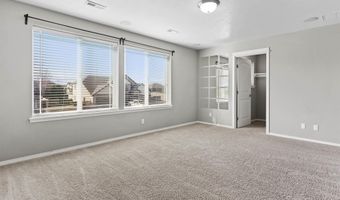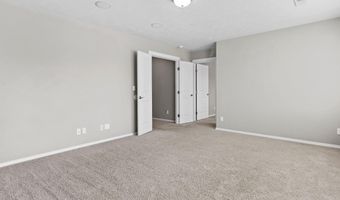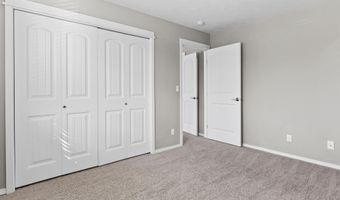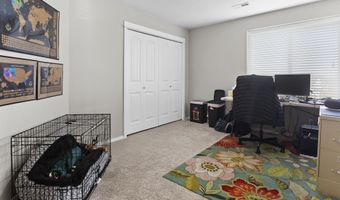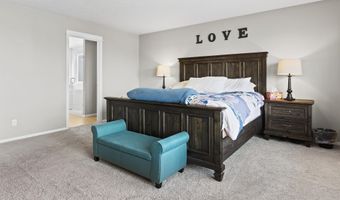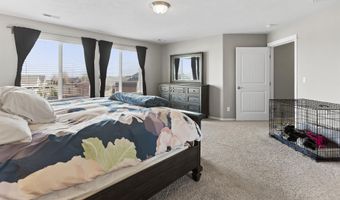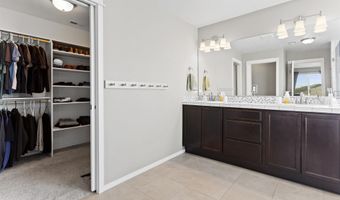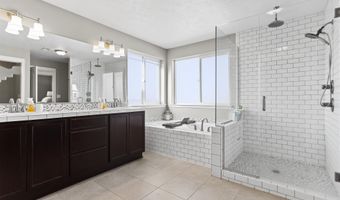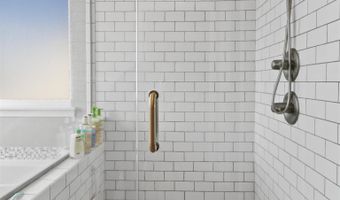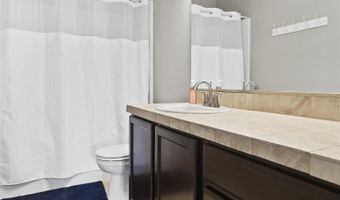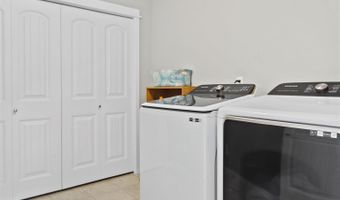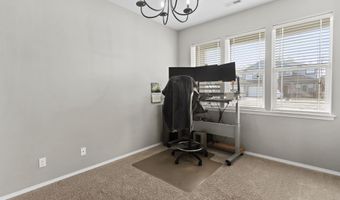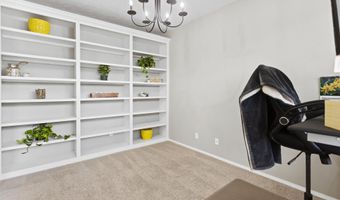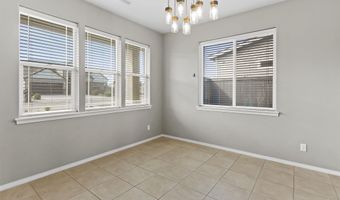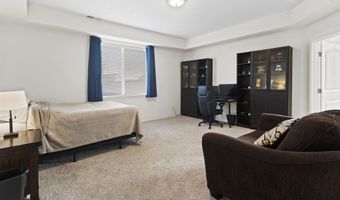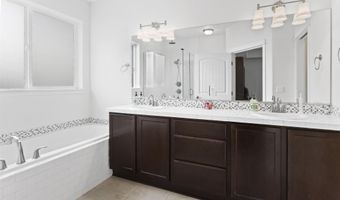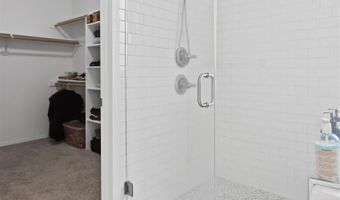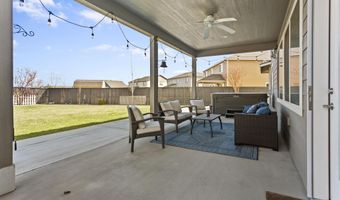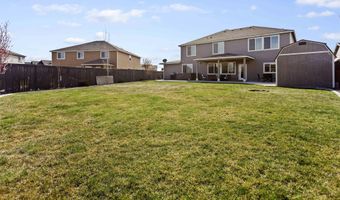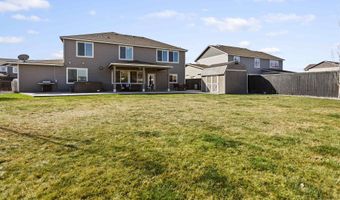730 Pinnacle Dr West Richland, WA 99353
Snapshot
Description
MLS# 274603 Congratulations! You have found the perfect multi-generational home. This 2015-built 3,706 sq ft West Richland home provides space for everyone. The main floor has the first master suite; den/office; formal dining room & separate breakfast nook; mud room to the garage, kitchen, living room & 1/2 bath. The ginormous 'gourmet' kitchen is bright and full of charm, with an extra-large quartz-slab center island that's PERFECT for entertaining, or gathering up the family after a busy day. There is a 'significantly sized' walk-in pantry that shares the same gorgeous tile flooring as the kitchen, nook, formal dining room and foyer. The living room (great room) is perfect for a large sectional couch and even has a reading nook under the stairs with a built-in day-bed, that's also an IDEAL spot for a quick little nap; or a different vantage point to enjoy the gas fireplace! The main-level master suite is even bigger than it looks, with a full-sized master bath tub, separate glass & tile shower with a 'rain-head' and regular shower head. It has a walk-in closet large enough to handle 4-seasons worth of clothes. The upstairs has a second master suite, that is as big as the first with the same bathing accommodations, and walk-in closet too! If your family is in need of 7 bedrooms with closets, there are SEVEN in this home. If, however, your needs require a family room, the 7th bedroom upstairs will 'check that box,' as it would be the largest extra bedroom, OR the perfect family room, bonus room, kids' play room, etc. It's walk-in-closet could then double as the 'game room' storage, the 'toy box', or the 'snack bar.' The five additional bedrooms are spacious and centrally located around the full bath. Your large family and/or friends will enjoy the quarter acre lot with fully-fenced back yard, garden area, graveled storage OR possible slot for your RV with a little modification. There is a hot tub, and HUGE covered patio complete with ceiling fan! The back yard faces north, so your patio will be nicely shaded in the HOT summer afternoons and into the evenings. There is even a shed, for all the yard equipment, to keep the back yard tidy. The spacious 3-car garage is fully equipped with automatic garage door openers and has elevated built-in storage shelving to help you KEEP your garage suitable for storing your cars. The home is wrapped with low maintenance Hardi-Board siding, and it's heated and cooled with a high-efficiency heat pump./Chad G Markel/CELL: 509-947-5590/Markel Properties//
More Details
History
| Date | Event | Price | $/Sqft | Source |
|---|---|---|---|---|
| Price Changed | $739,900 -1.33% | $200 | Markel Properties | |
| Listed For Sale | $749,900 | $202 | Markel Properties |
