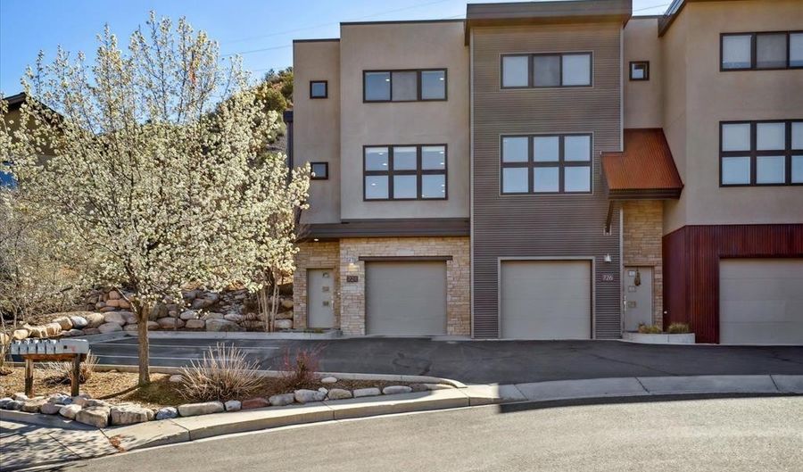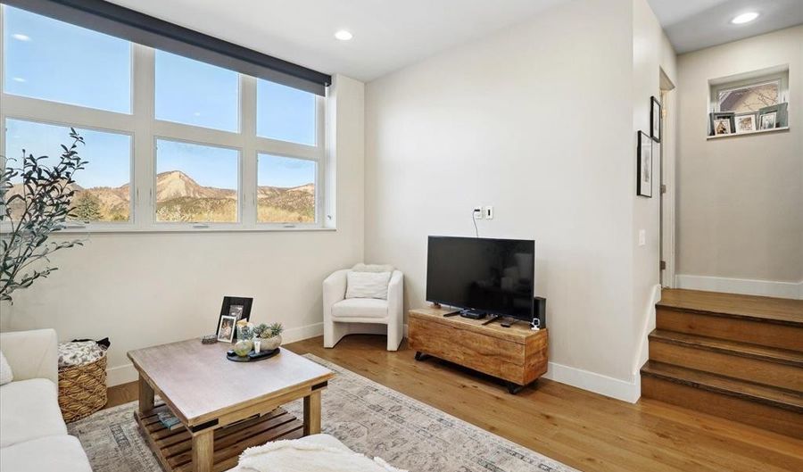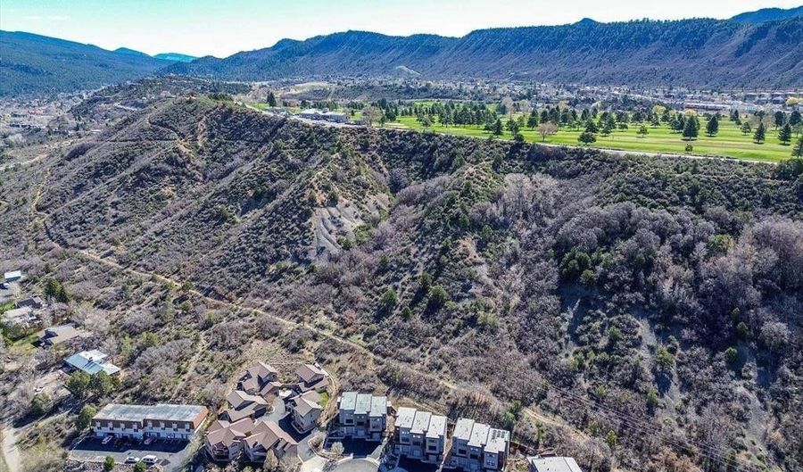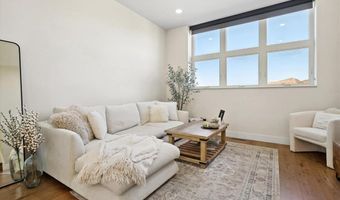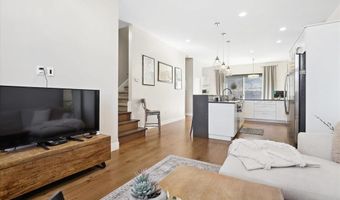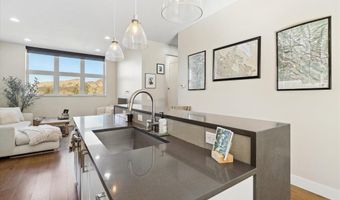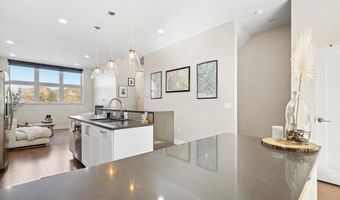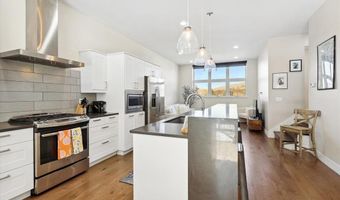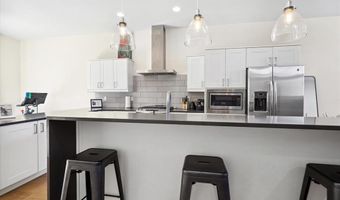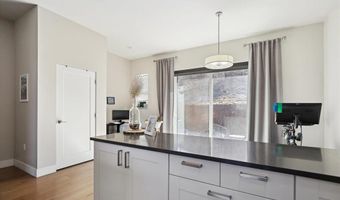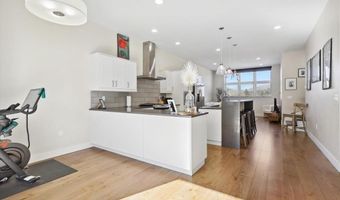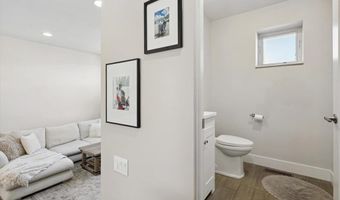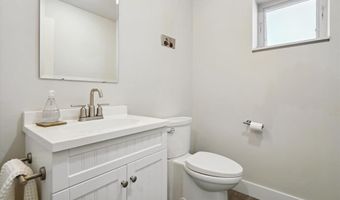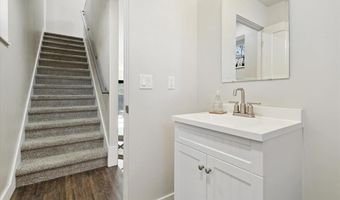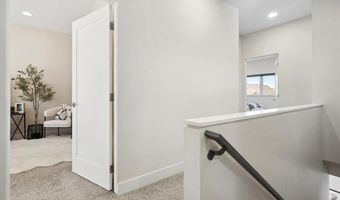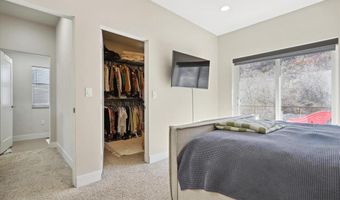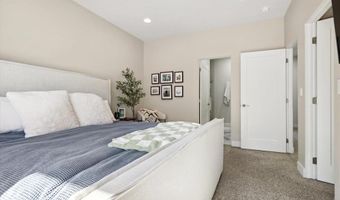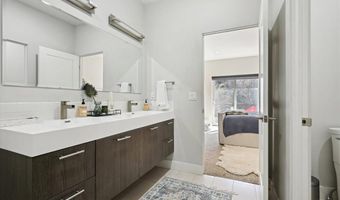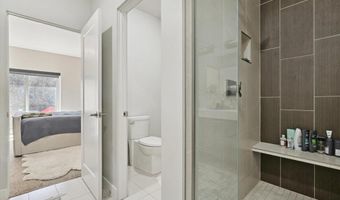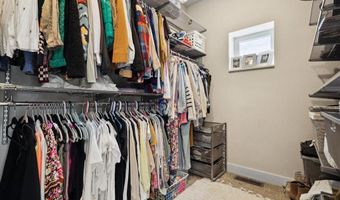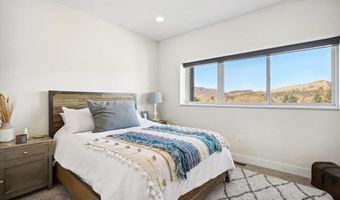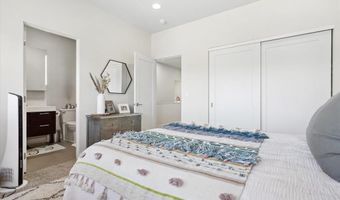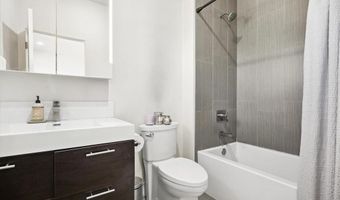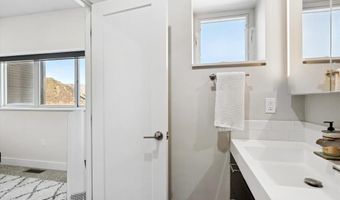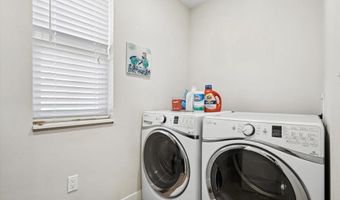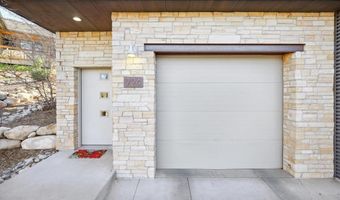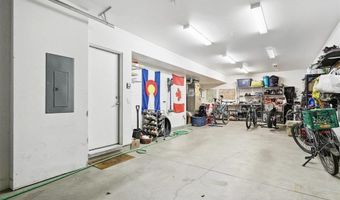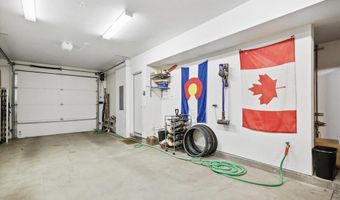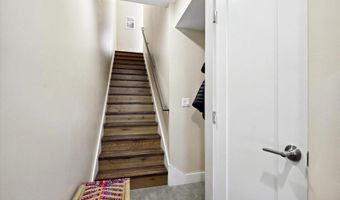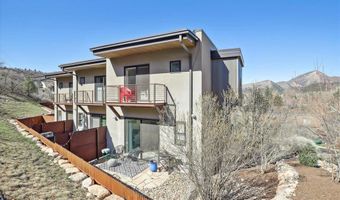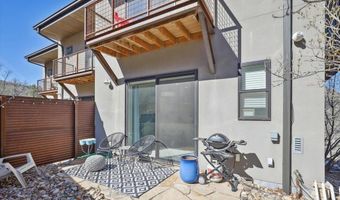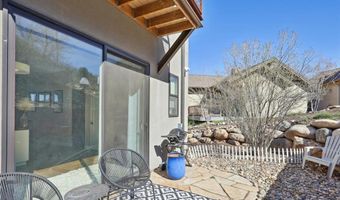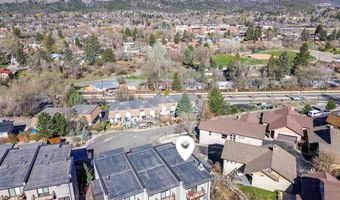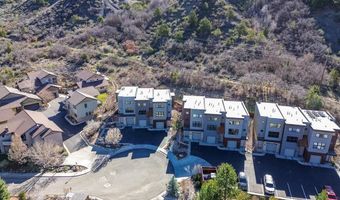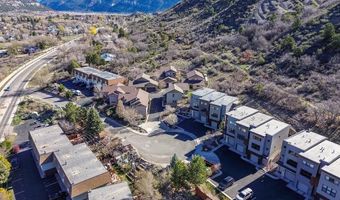724 Obrien Dr Durango, CO 81301
Snapshot
Description
Christina M Rinderle, Durango Land and Homes, C: 970-946-2279, christina@dgohome.com, www.durangolandandhomes.com: This beautifully appointed end-unit townhome is in a prime location with breathtaking vistas of the La Plata Mountains, while backing to open space and trails. Inside, the home showcases a stunning kitchen featuring Quartz countertops, an extra-deep stainless steel sink, Energy Star appliances, and custom cabinetry equipped with slow-close hardware. With lofty 10 ft ceilings and an open floor plan, the dining area seamlessly flows into a private patio through sliding glass doors, ideal for entertaining and plumbed for a natural gas grill. Enhanced by wide-plank white oak floors, a reclaimed wood staircase, and a fresh air circulation system, the craftsmanship quality is evident. The sizable primary suite has a private balcony overlooking the open space in the back, and a custom walk-in closet system, ensuite bath featuring a spacious shower, modern double vanity, and tile flooring. The second bedroom also features and ensuite bathroom with a tub/shower combo and custom tile finishes. This upper bedroom level also features the laundry room, providing added convenience. This townhome also has an oversized two-car tandem garage, offering ample storage space to the side. Situated a mere block away from Chapman Hill and its recreation amenities, this property offers convenient access to Durango's renowned hiking trails and a short stroll or bike ride to beautiful downtown.
More Details
History
| Date | Event | Price | $/Sqft | Source |
|---|---|---|---|---|
| Listed For Sale | $785,000 | $470 | Durango Land and Homes |
Nearby Schools
High School Durango High School | 0.4 miles away | 09 - 12 | |
Elementary School Riverview Elementary School | 0.6 miles away | PK - 05 | |
Elementary School Needham Elementary School | 0.7 miles away | PK - 05 |
