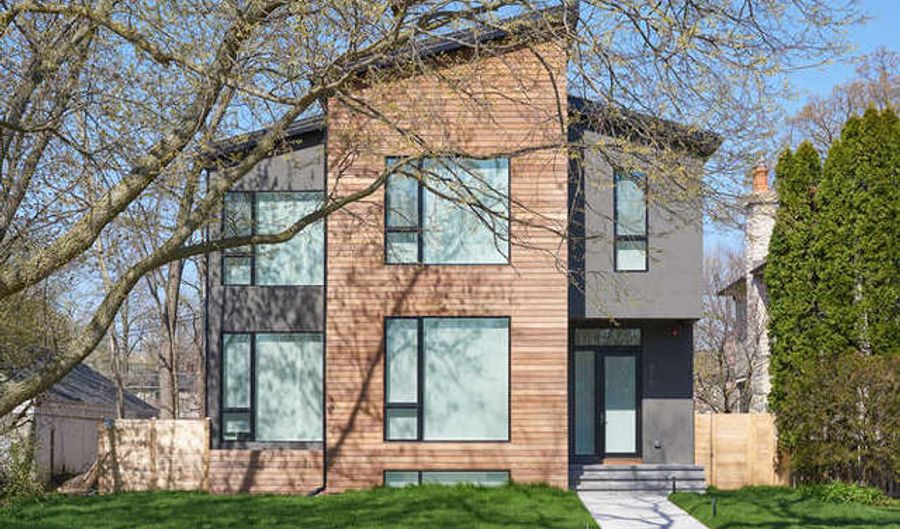719 10TH St Wilmette, IL 60091
Snapshot
Description
This designer, new construction single family home has yet to be lived in, and is situated across the street from Central Elementary School, only a few blocks walk to Downtown Wilmette. No expense was spared in this thoughtful custom layout which is at once functional, bright, and chic. The entry level boasts milky, wide-plank oak flooring spanning the open kitchen/living/dining, finished mudroom, powder room and office/library. Light streams into this level from every elevation, so this sun-soaked floor requires no lights by day. A dramatic, wide custom fireplace in the living room provides warm ambiance by night. Enjoy a chef's kitchen featuring abundant storage and luxe finishes, such as 3 dishwashers, sub zero refrigerator/freezer, Thermador cookware and more. The kitchen island boasts seating for 4 and showcases a waterfall stone countertop. Walk out from the kitchen dining to a huge hard-scaped patio, prepped with a gas line for grilling. The backyard is fenced, private, and enormous. Take the floating stairs up to the skylit bedroom level which features 4 bedrooms, 3 full baths, and a laundry center. Each bedroom can accommodate a full furniture suite, and 2 bedrooms feature ensuite baths. All four bedrooms have ample, customized storage and enjoy an abundance of natural light. On the lower level, find another full bedroom and bathroom, as well as AMPLE play space in both a media lounge room and a separate, sunken 20 x 25 foot rec room. Other notable features include heated walkways (front and back to garage), radiant heat floors throughout the home, electric window treatments in every room, full bar with subzero fridge/freezer drawers in the dining room as well as in lower level media room. A large, detached 3 car garage is gracious enough to secure cars, bikes, strollers galore. No smokers, no pets.
Features
More Details
History
| Date | Event | Price | $/Sqft | Source |
|---|---|---|---|---|
| Listing Removed For Rent | $9,500 | $∞ | North Clybourn Group, Inc. | |
| Listed For Rent | $9,500 | $∞ | North Clybourn Group, Inc. |
Nearby Schools
Elementary School Central Elementary School | 0.1 miles away | KG - 04 | |
Elementary School Mckenzie Elementary School | 0.5 miles away | KG - 04 | |
Middle School Highcrest Middle School | 1.5 miles away | 05 - 06 |
 Is this your property?
Is this your property?