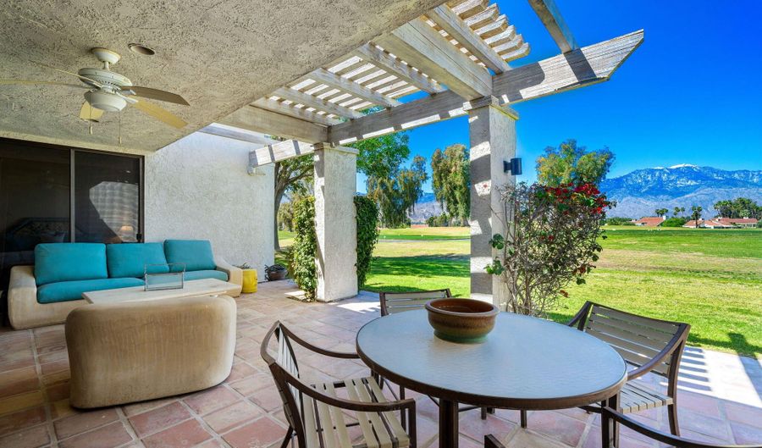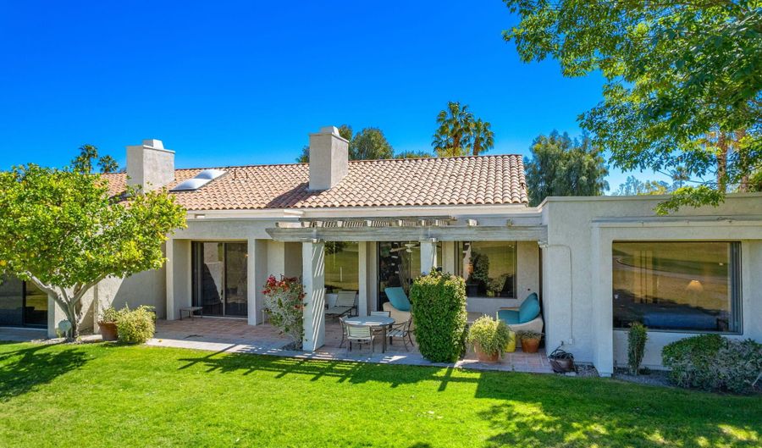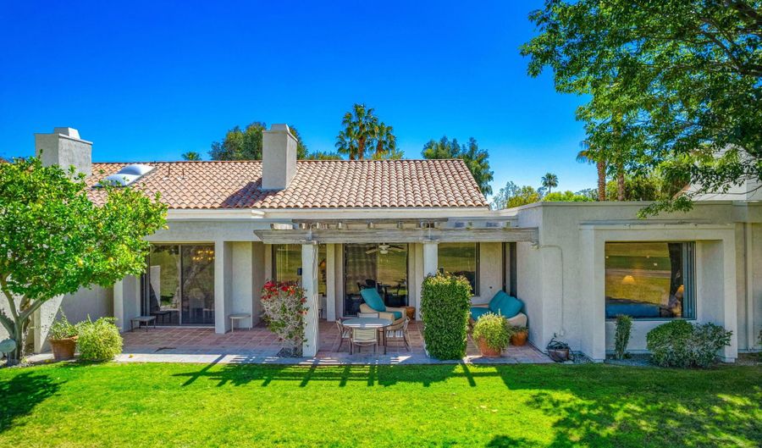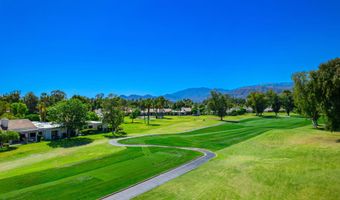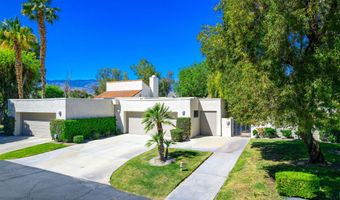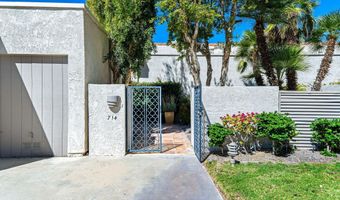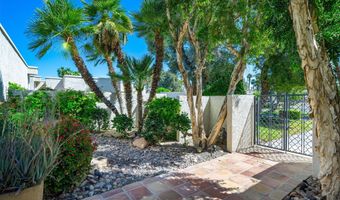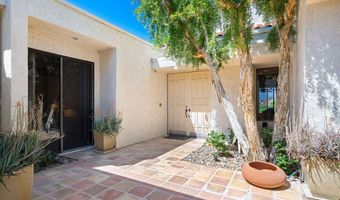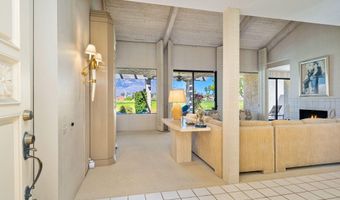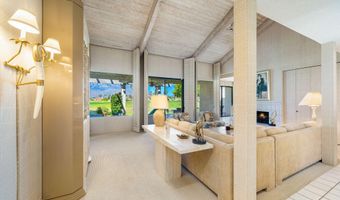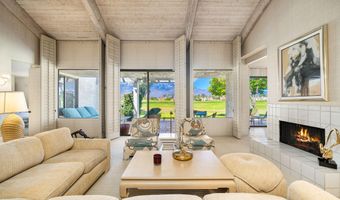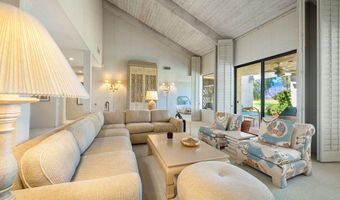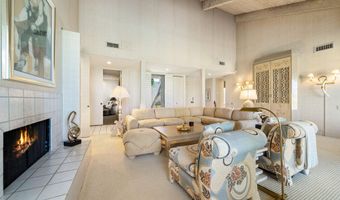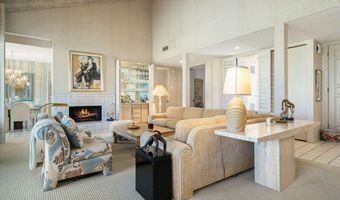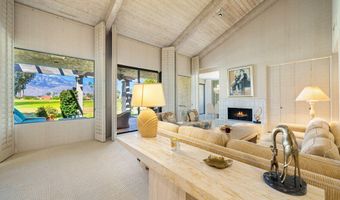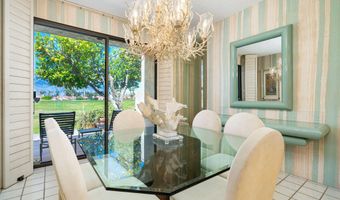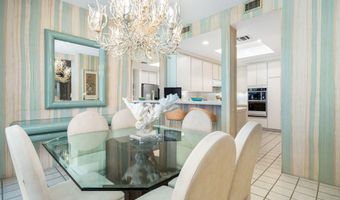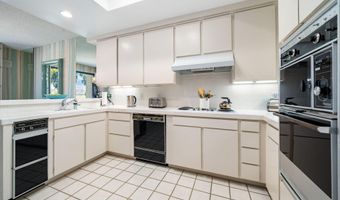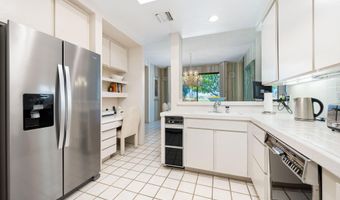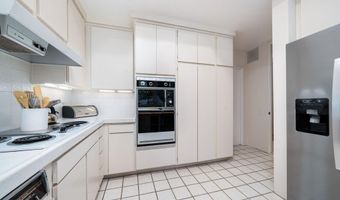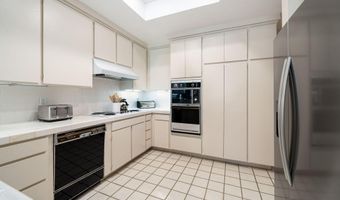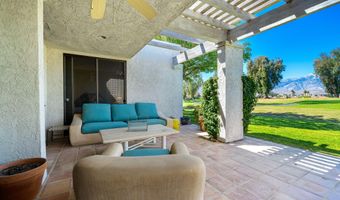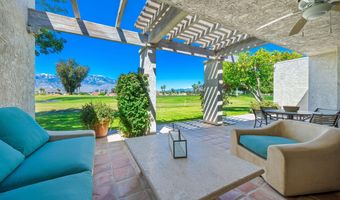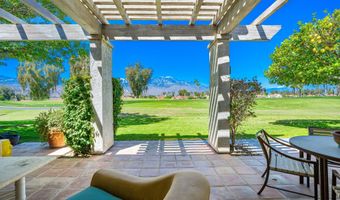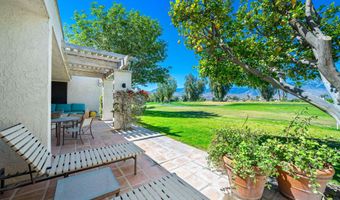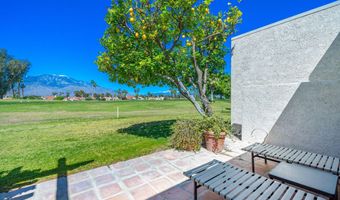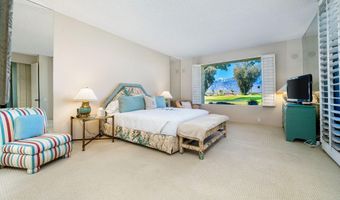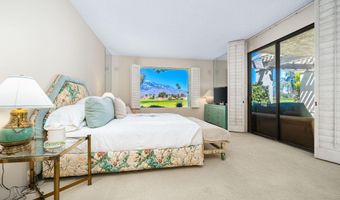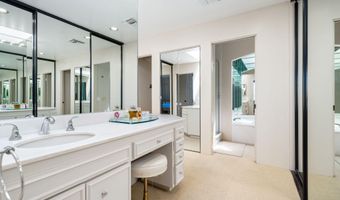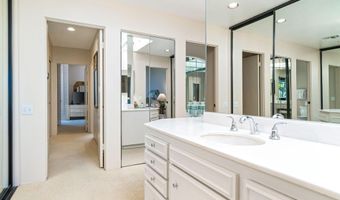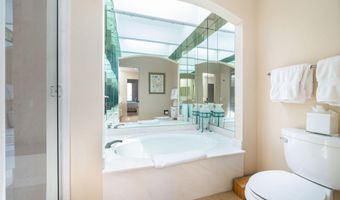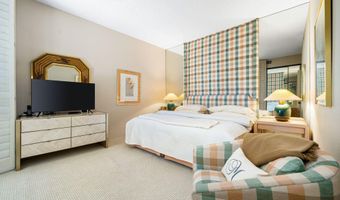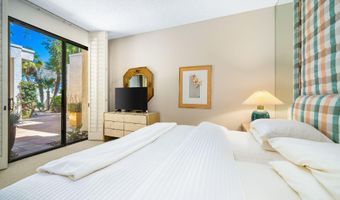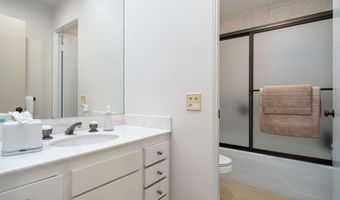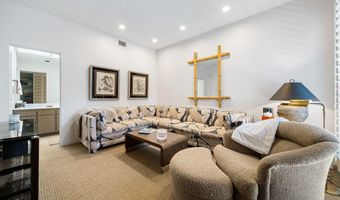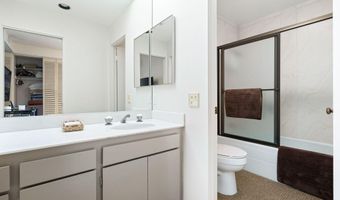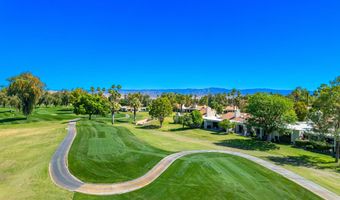714 Inverness Dr Rancho Mirage, CA 92270
Snapshot
Description
Stunning Views of West and South Mountains and the Dinah Shore Tournament Course at Mission Hills Country Club highlight this well maintained and stylish Golf Villa in Rancho Mirage. Enter the property through a gated courtyard. Once inside, the dramatic great room with fireplace and and wet bar is great for entertaining and flows out through sliders to a large back patio with views. Light and Bright kitchen with breakfast bar opens to the dining area with great views of the golf course and access to the back patio. The Primary Suite contains a large bedroom and bath. Two guest suites each with its own bath provide room for family and friends or a den or office. Outdoor Covered Living Room overlooks the golf course and the mountains and is short walk to pool and spa. Attached 2 car + golf cart garage. Come home to your desert retreat!
More Details
History
| Date | Event | Price | $/Sqft | Source |
|---|---|---|---|---|
| Listed For Sale | $659,000 | $296 | Bennion Deville Homes |
