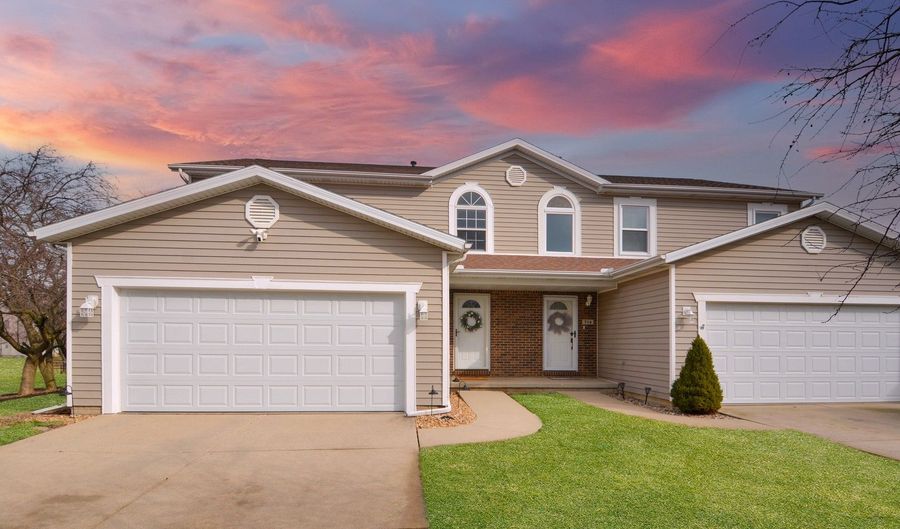712 Clairidge Green CC Ct Normal, IL 61761
Snapshot
Description
Welcome to your dream home in Ironwood! This stunning zero-lot 2-story residence is nestled on a spacious lot on a tranquil cul-de-sac, offering a perfect blend of serenity and luxury living. Backing onto the picturesque Ironwood Golf Course, this property is a golfer's paradise. Step outside onto the large Trex deck that overlooks the 1st hole and offers breathtaking views of the golf course and prairie grass brush. Perfect for outdoor gatherings and enjoying the serene surroundings. As you step into the grand 2-story foyer, hardwood flooring welcomes you into a meticulously maintained home that shows like a new model! The open floor plan on the main level seamlessly connects a family room adorned with a cozy gas fireplace and a kitchen/dining area boasting ample cabinetry, stainless appliances, and a pantry for all your culinary needs. The finished basement reveals a sprawling family room, providing an ideal space for entertainment and relaxation. The laundry facilities are conveniently located on the 2nd floor, making household chores a breeze. Upstairs, three bedrooms await, including a vaulted primary bedroom featuring a walk-in closet and an en suite bath with a double vanity and a luxurious jetted tub/shower combo. This home also boasts a beautiful upgraded trim package with crown molding and tall baseboards, adding an extra touch of elegance. The 2-car garage comes equipped with additional shelving, and a refrigerator and deep freezer are included, making organization a breeze. With numerous updates throughout, this property is not just a house; it's a lifestyle. Don't miss the opportunity to make this exceptional Ironwood residence your new home. Schedule a showing today! Updates include: ROOF (2017), High-efficiency HVAC (2018), Water Heater (2019), ALL carpet (2022), Composite Deck (2021), Whole House Interior Paint (2021), New LVP Flooring in all Bathrooms (2022), Cabinets and Counters in the 2nd Floor Hall Bathroom and the 1st Floor Powder Room (2022), New "Comfort Height" Toilets in All Bathrooms (2022), Sliding Glass Door (2023), Garbage Disposal (2022), Sump Pump & Battery Back Up (2021).
More Details
History
| Date | Event | Price | $/Sqft | Source |
|---|---|---|---|---|
| Listing Removed For Sale | $225,000 | $81 | BHHS Central Illinois, REALTORS | |
| Listed For Sale | $225,000 | $81 | BHHS Central Illinois, REALTORS |
Nearby Schools
Junior High School Kingsley Junior High School | 0.5 miles away | 06 - 08 | |
Elementary School Fairview Elementary School | 0.8 miles away | PK - 05 | |
Junior High School Chiddix Junior High School | 0.7 miles away | 06 - 08 |
 Is this your property?
Is this your property?