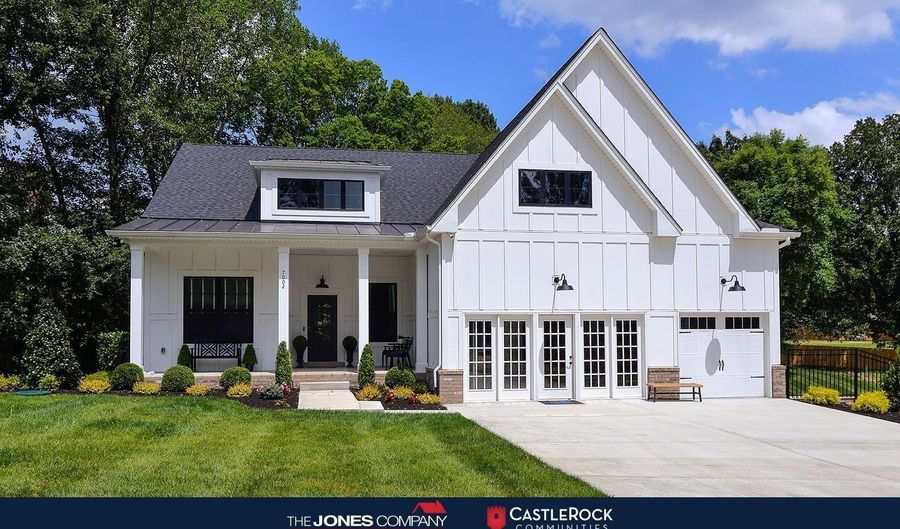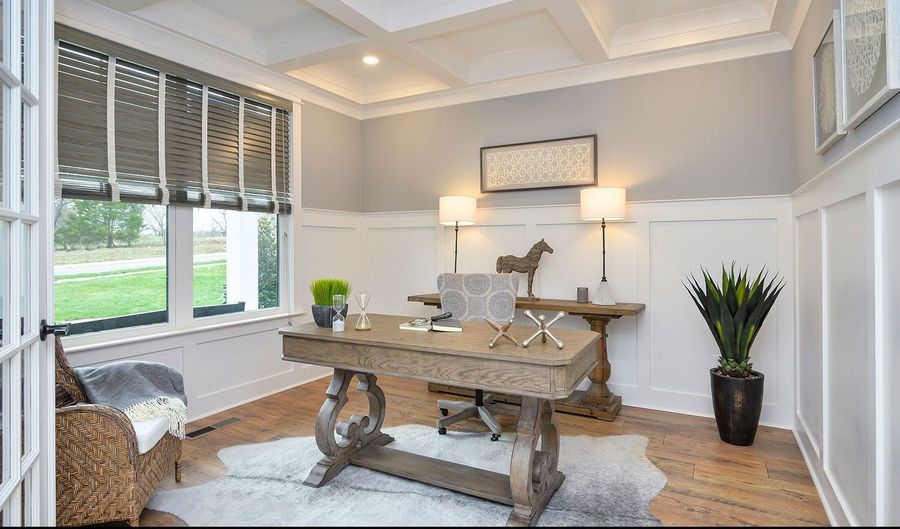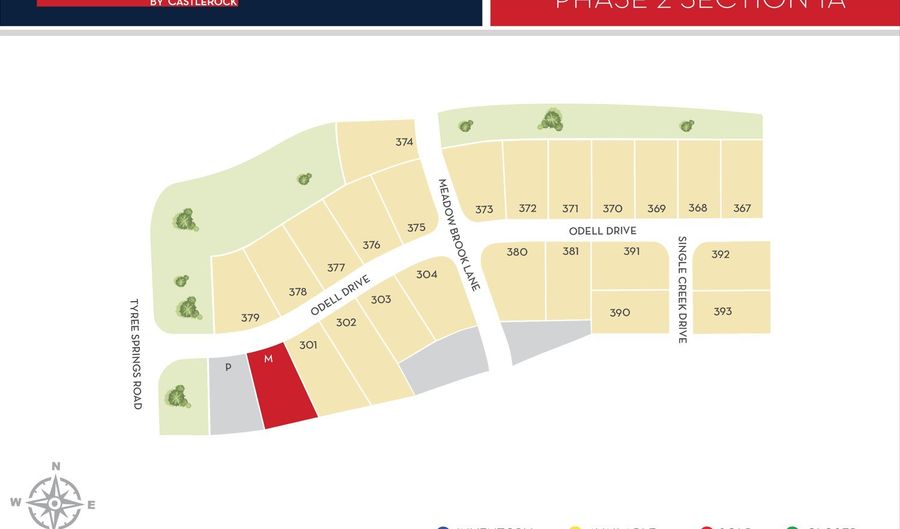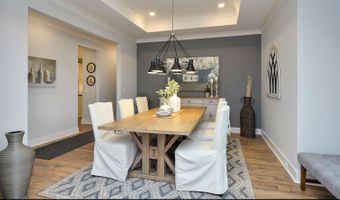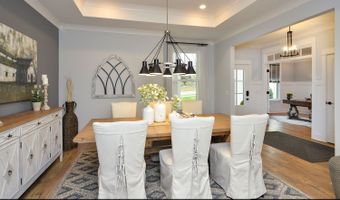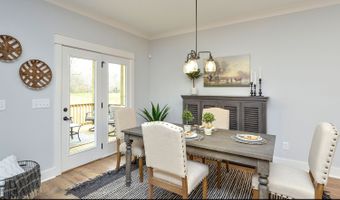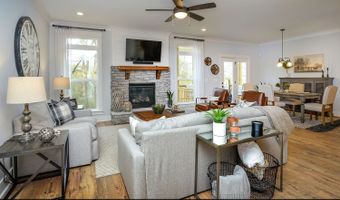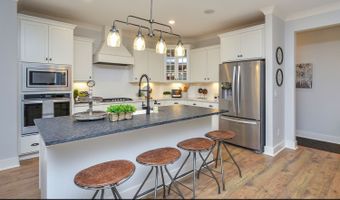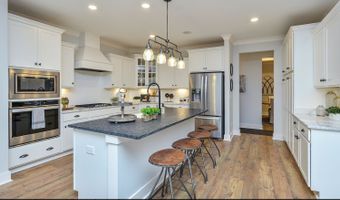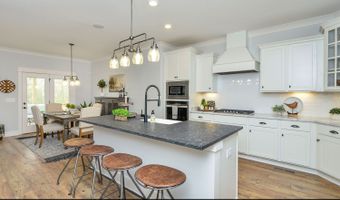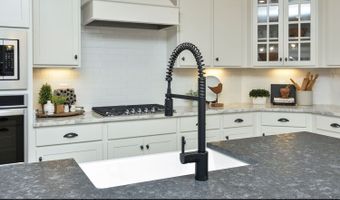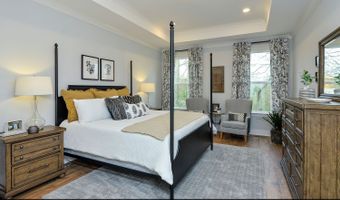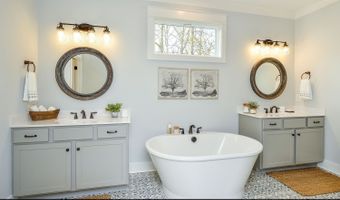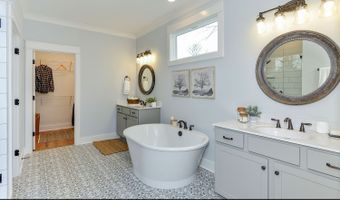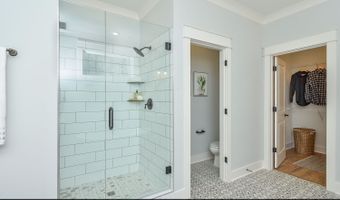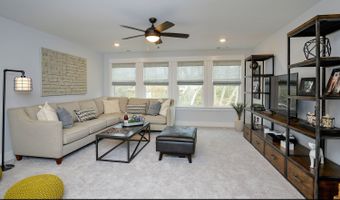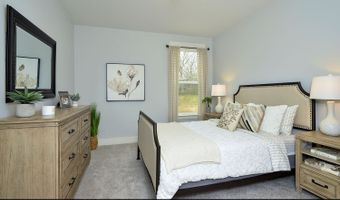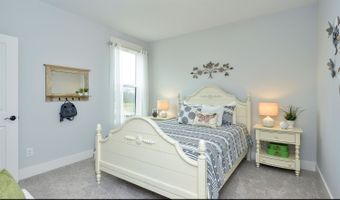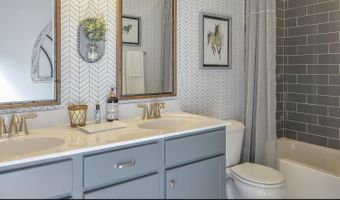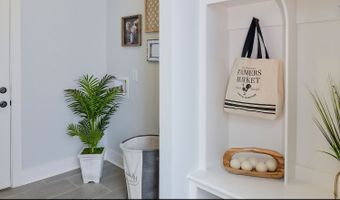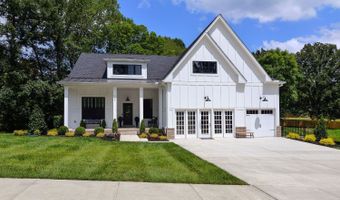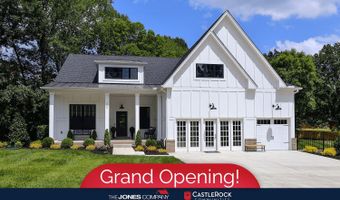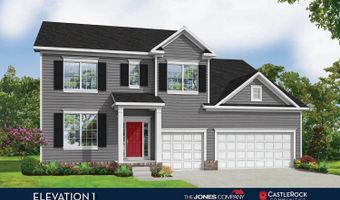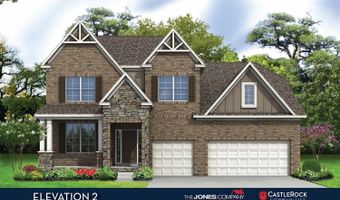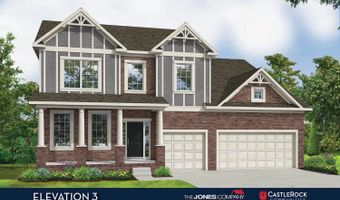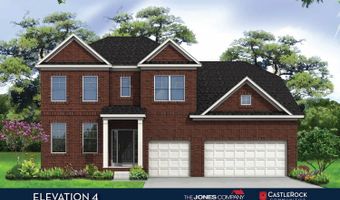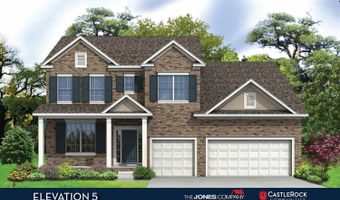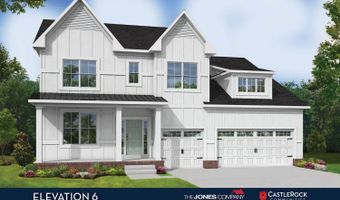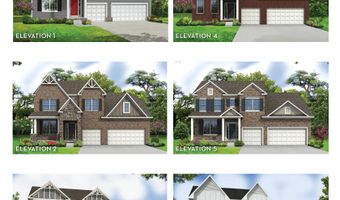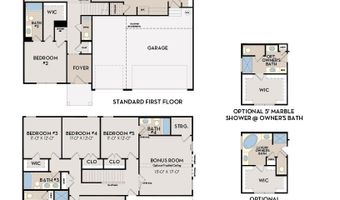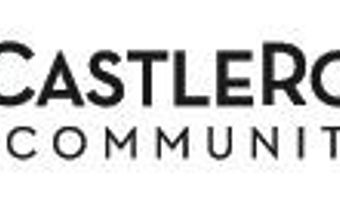Dorris Farm - The Jones Company by CastleRock 708 Odell Dr Plan: RutledgeWhite House, TN 37188
Snapshot
Description
Introducing the Rutledge, a stunning 5-bedroom, 4.5-bathroom home with a 3-car garage.. Spanning over 3,000 square feet across two stories, this spacious and luxurious home offers everything your family needs. Featuring a guest bedroom suite on the main level, The Rutledge provides ample space for visiting friends and family. The great room boasts an optional fireplace and the choice of its location, allowing you to create the perfect cozy ambiance. You also have the option to flank the fireplace with bookcases, adding a touch of elegance and functionality to your living space. The kitchen, casual dining area, and great room seamlessly open up to one another, creating an ideal layout for entertaining or simply enjoying quality time with loved ones. A walk-in pantry and laundry room add convenience to your daily routine. Upstairs, you'll find the luxurious master suite along with three additional bedrooms. The large unfinished storage space ensures that you'll have plenty of room for all your belongings. Plus, there's a bonus room with a vaulted ceiling and additional storage perfect for use as a playroom or home office. With its thoughtfully designed floor plan and desirable features like a 3-car garage and optional bay window or alternate window layout for the back wall, The Rutledge is sure to impress! Don't miss out on this incredible home offering both comfort and style.
More Details
History
| Date | Event | Price | $/Sqft | Source |
|---|---|---|---|---|
| Price Changed | $521,990 +1.18% | $174 | CR TN Nashville | |
| Listed For Sale | $515,900 | $172 | CR TN Nashville |
Nearby Schools
Elementary School Harold B Williams Elementary School | 0.4 miles away | KG - 04 | |
High School White House High School | 0.4 miles away | 09 - 12 | |
Middle & High School White House Heritage School | 1.3 miles away | 06 - 12 |
