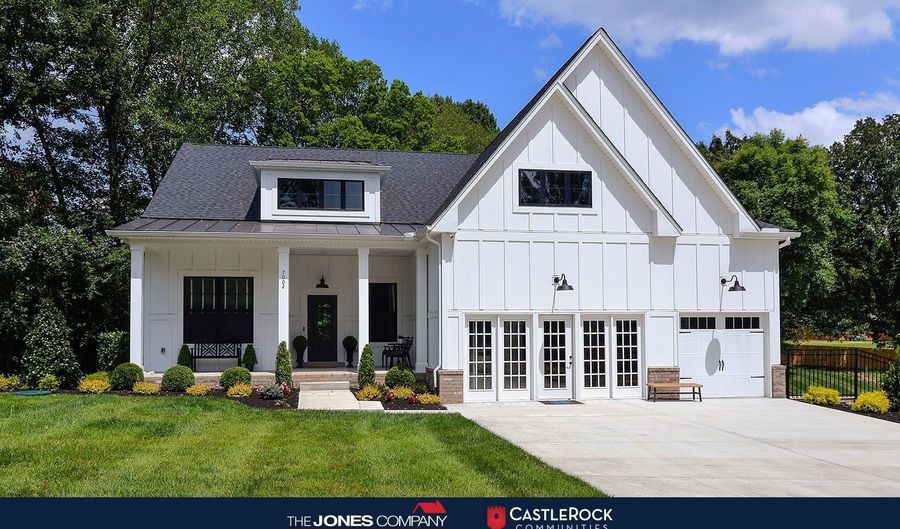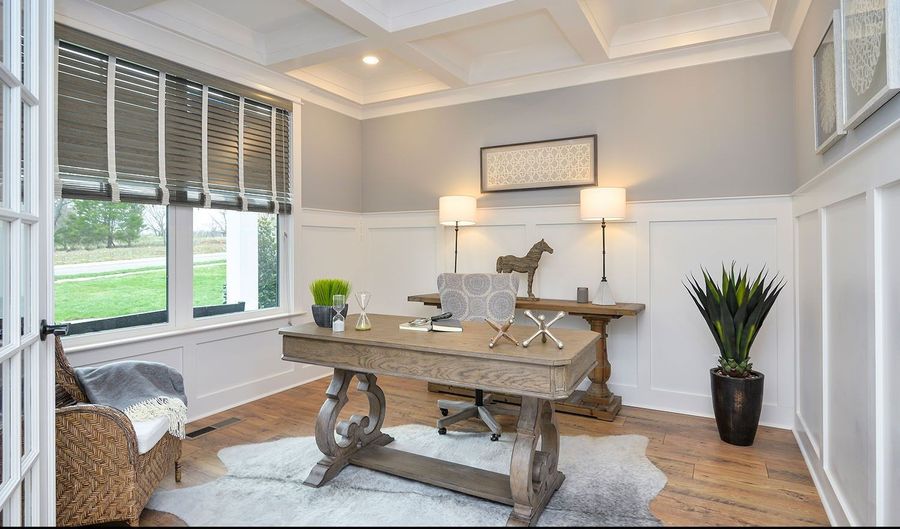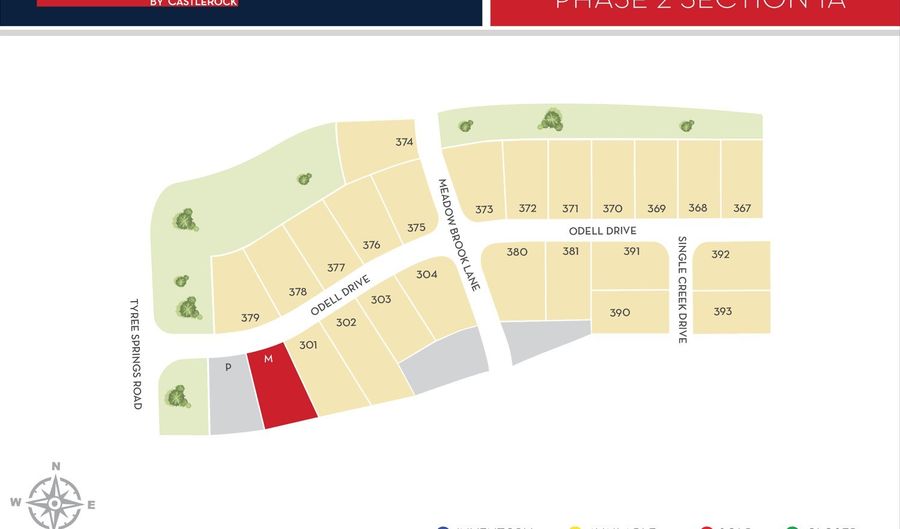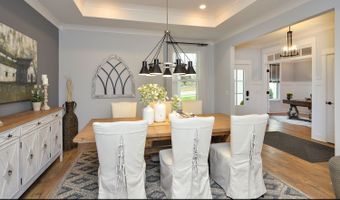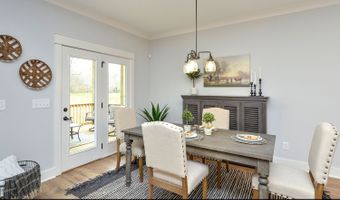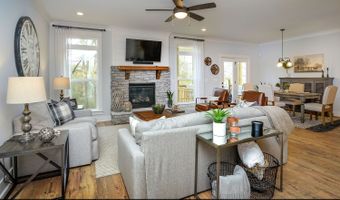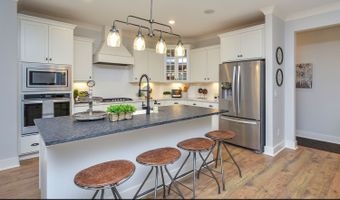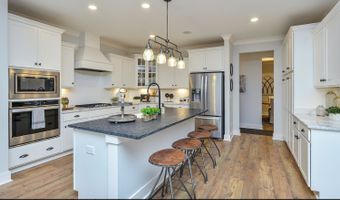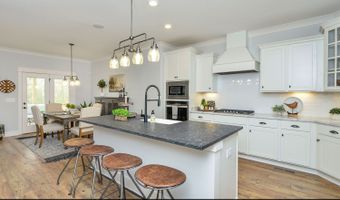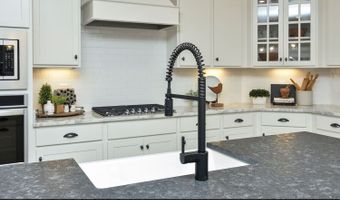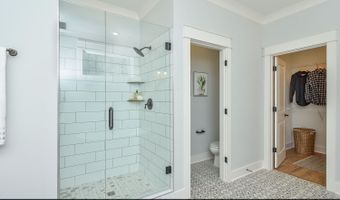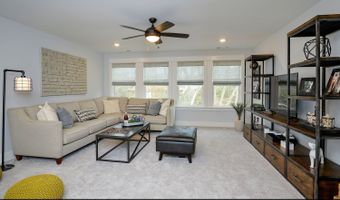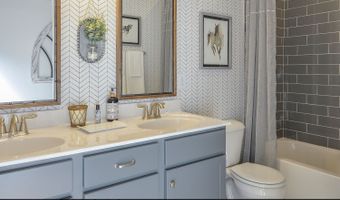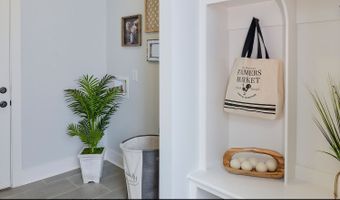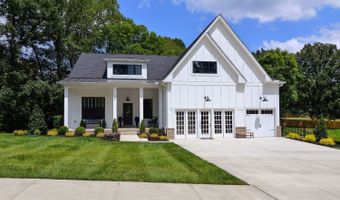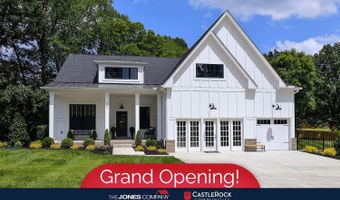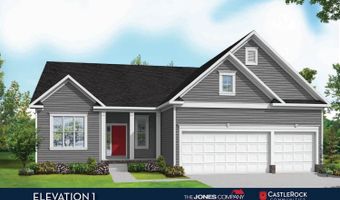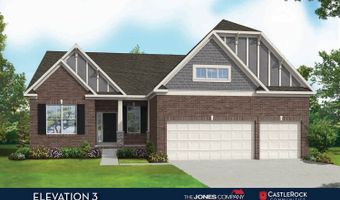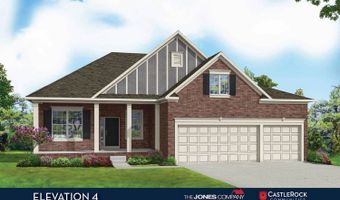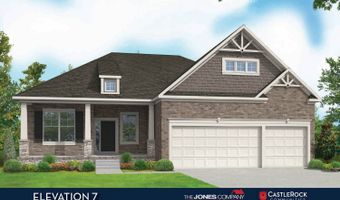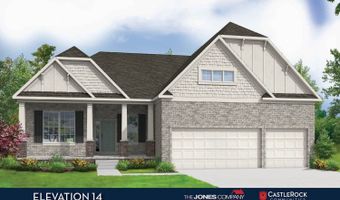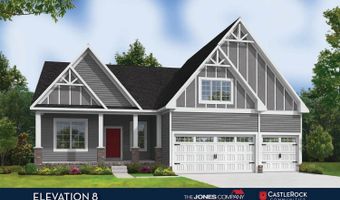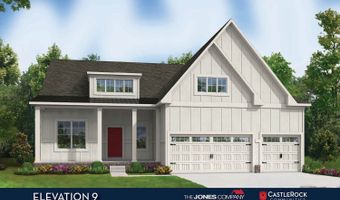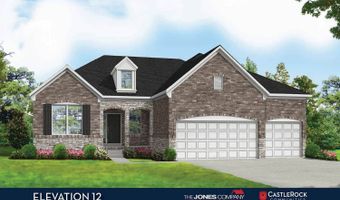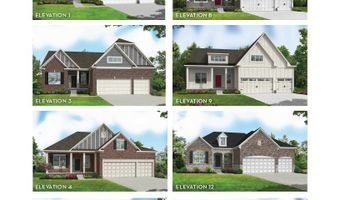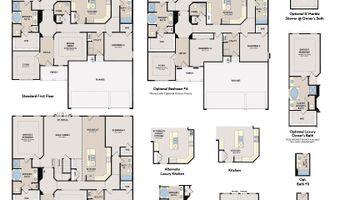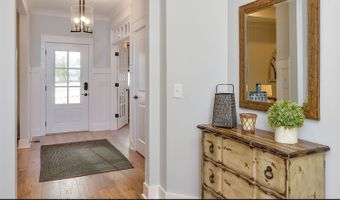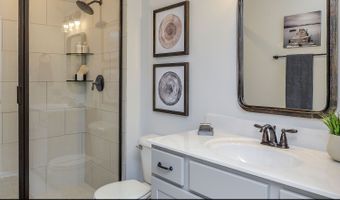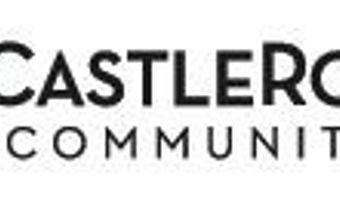Dorris Farm - The Jones Company by CastleRock 708 Odell Dr Plan: PierceWhite House, TN 37188
Snapshot
Description
The Pierce floor plan is a stunning three-bedroom, two-and-a-half bath, single-story home with a 3-car garage and an impressive 2,410 sq ft of living space.. This beautiful home features a front porch that adds character and charm from the moment you arrive. Step inside to find a formal study with French doors, perfect for those who work from home or desire a quiet space for reading and relaxing. The foyer also leads to a formal dining room with a trey ceiling, providing an elegant space for hosting dinner parties and gatherings. The first floor boasts an exquisite master suite complete with a trey ceiling, luxurious bath, and walk-in closet. This private retreat offers ultimate comfort and relaxation. Additionally, there are extensive cabinets throughout the kitchen, including an optional bank of cabinets on the side wall that creates a convenient cabinet pantry for all your storage needs. One of the highlights of the Pierce home is the open-concept design that seamlessly connects the great room, breakfast area, and kitchen. This creates an inviting atmosphere where friends and family can gather, whether it's for casual conversations or entertaining guests. Optional features include a bay window in the master suite, adding extra charm and natural light to this already stunning space. You can also choose to add a fireplace for cozy evenings during colder months or an optional bonus room if you require additional flexible living space. There is even the possibility of adding another bedroom if your family needs more sleeping quarters or guest accommodations. The Pierce plan is designed with both style and functionality in mind. With its thoughtful layout and high-quality finishes, this home is sure to exceed your expectations. Don't miss out on owning your dream home - come explore the Pierce home today!
More Details
History
| Date | Event | Price | $/Sqft | Source |
|---|---|---|---|---|
| Price Changed | $484,990 +1.06% | $201 | CR TN Nashville | |
| Listed For Sale | $479,900 | $199 | CR TN Nashville |
Nearby Schools
Elementary School Harold B Williams Elementary School | 0.4 miles away | KG - 04 | |
High School White House High School | 0.4 miles away | 09 - 12 | |
Middle & High School White House Heritage School | 1.3 miles away | 06 - 12 |
