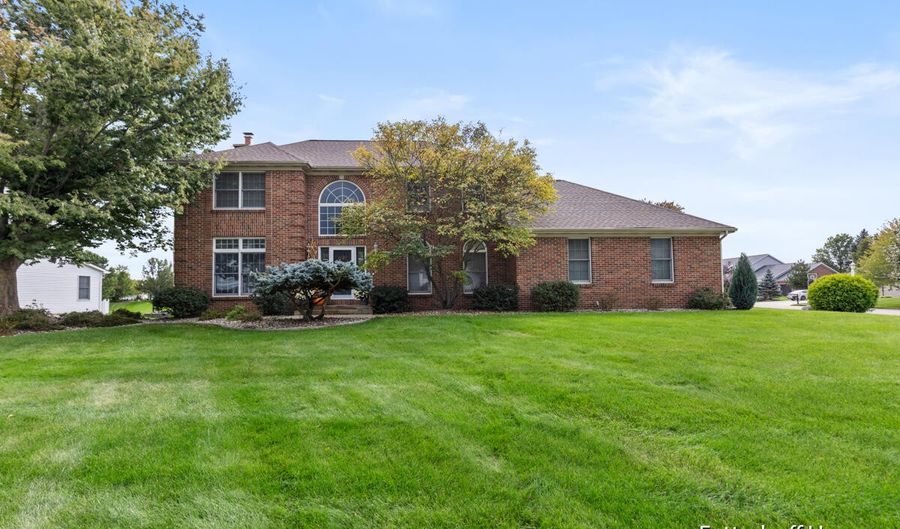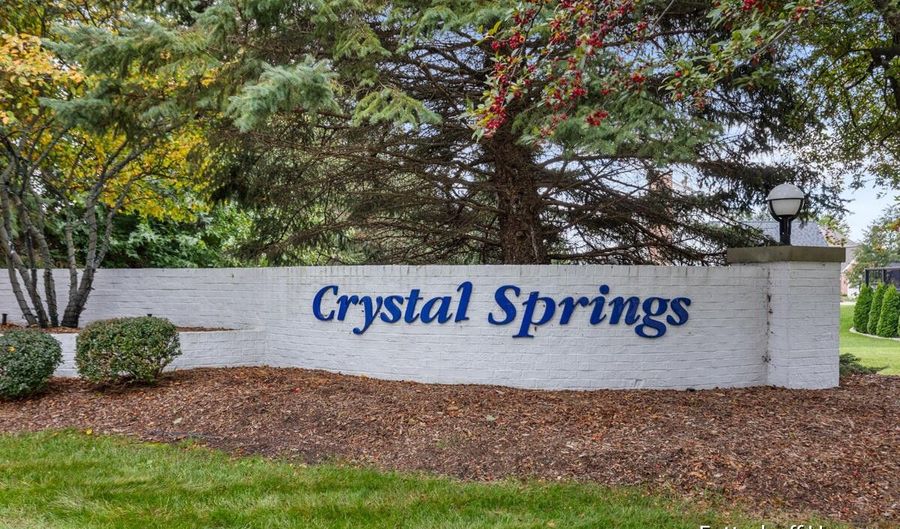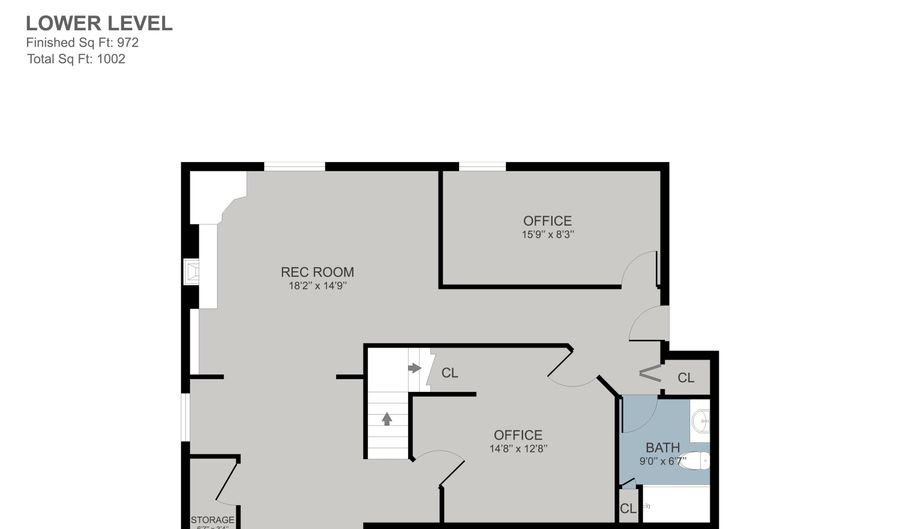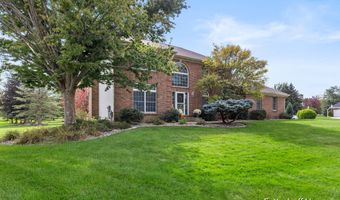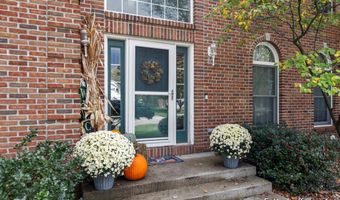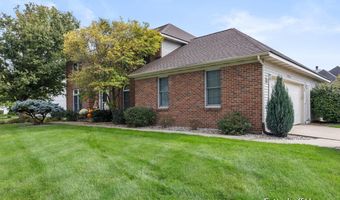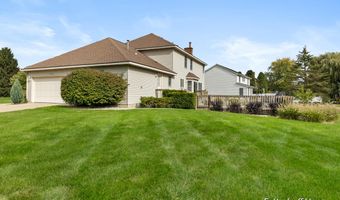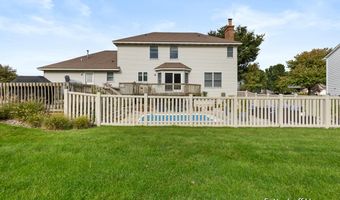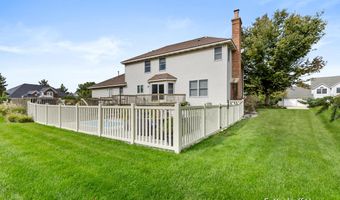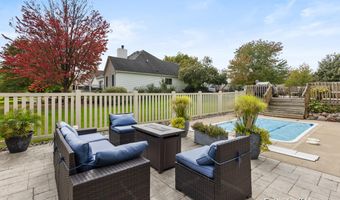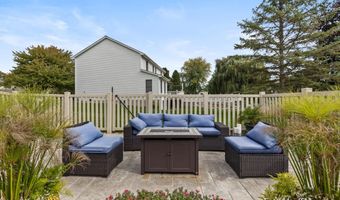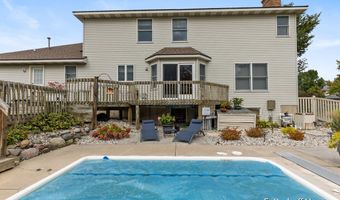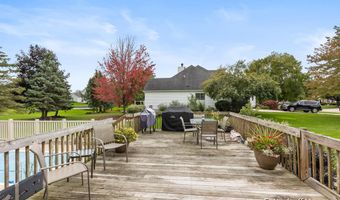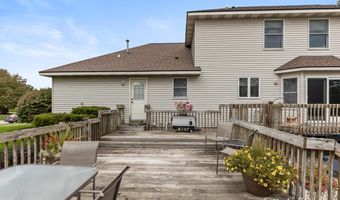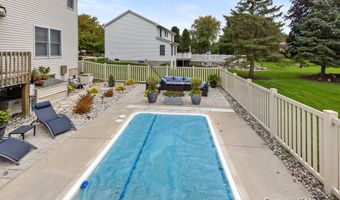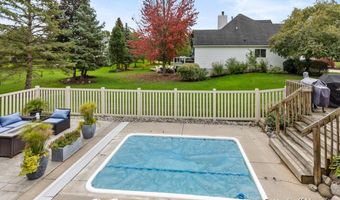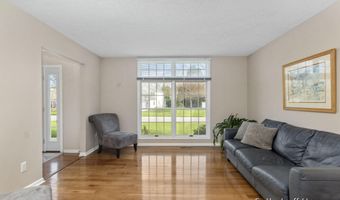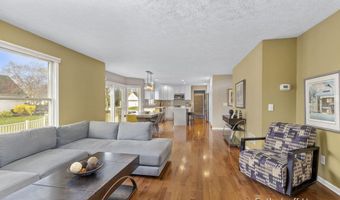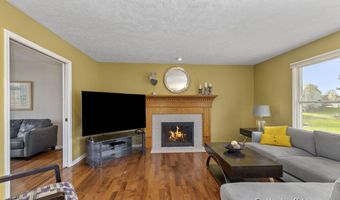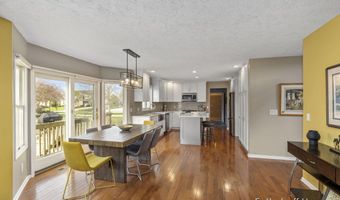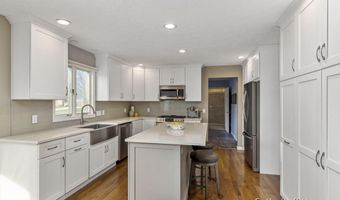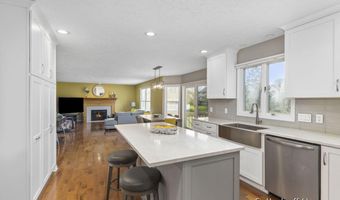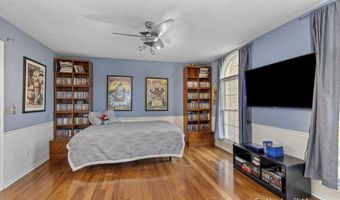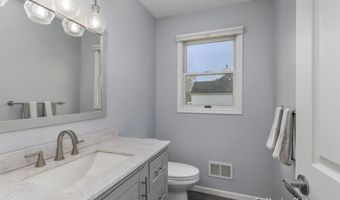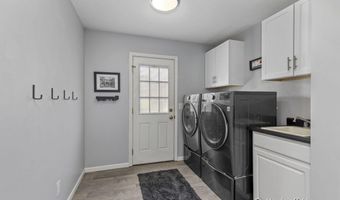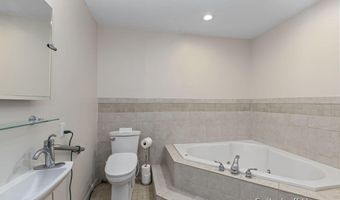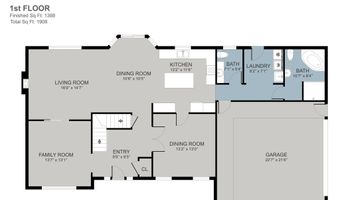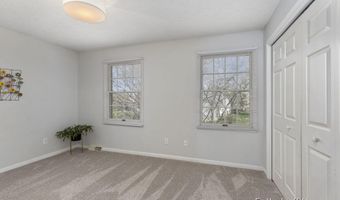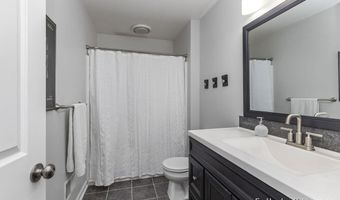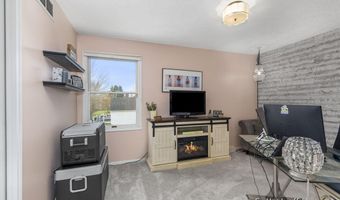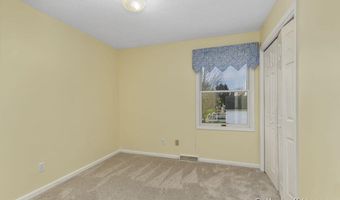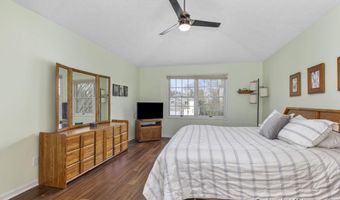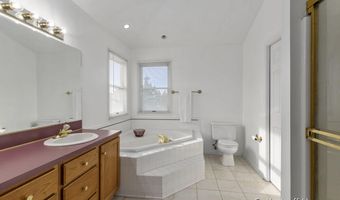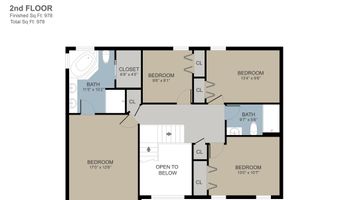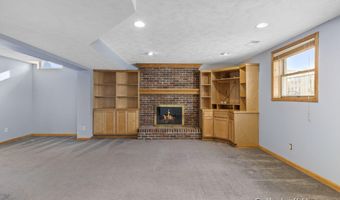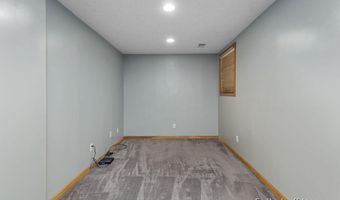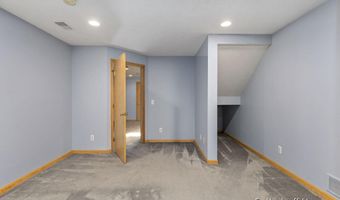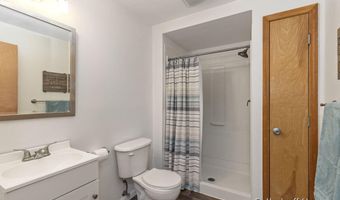7042 Placid Pointe Ct SE Caledonia, MI 49316
Snapshot
Description
First time on the Market! 1993 Custom Built home sits on an expansive corner lot in the desirable Crystal Springs neighborhood. A golf community with a Redwater Golf course and restaurant at your convenience. Upon entering, you will notice the well kept wood flooring throughout the main floor. The home flows well for entertaining. To the right of entering, there is currently a bedroom but can easily convert to either an office or formal dining room. Double doors with privacy glass and a pocket door separating the kitchen, allows for privacy in this room. To the left you will enter the formal living room with floor to ceiling windows that allow for an abundance of natural light. This room flows nicely into the family room where you will have more natural light and a nice fireplace. The family room is spacious and flows nicely into the dining area where there is a wall of doors and easy access to the deck and backyard. Seamless movement into the kitchen which has been updated with new cabinetry, quartz counters, backsplash and stainless steel appliances. Moving through the home you will find a main floor laundry space and an updated 1/2 bath for your guest. The main floor has also been equipped with a full handicap accessible bathroom. Head upstairs to find 4 spacious bedrooms and closet space and 2 more full baths. If you take the steps down, there you will find another recreation space and fireplace, a 5th bedroom and a flex room for whatever space you may need. The basement also has the 4th full bathrooom in this home and still space for storage. The daylight windows once again allows for the natural light to get in. Maybe a 1993 build but there have been many updates in this home. The roof estimated at 5 years, furnace and A/C have been replaced in the past 10 years, underground sprinkling system is 2 years, Water Heater is 2020. The backyard is awesome for entertaining and enjoying the summer evenings. There is an inground pool with 3 jets you can swim against for exercise or just enjoy the pool for relaxing. The pool is 4ft. in depth and estimated 9' x 13'. Just the right size for easy maintenance. A few personal touches and this home is ready for the next owner. Located in Gaines Twp. for those easier taxes and award winning Kentwood Schools. Schedule a showing today before this gem is gone!
More Details
History
| Date | Event | Price | $/Sqft | Source |
|---|---|---|---|---|
| Listed For Sale | $545,000 | $148 | JH Realty Partners |
Nearby Schools
Elementary School Explorer Elementary | 1.3 miles away | KG - 05 | |
Elementary School Dutton Elementary School | 3 miles away | KG - 05 | |
High School Glenmor High School | 5.8 miles away | 09 - 12 |
