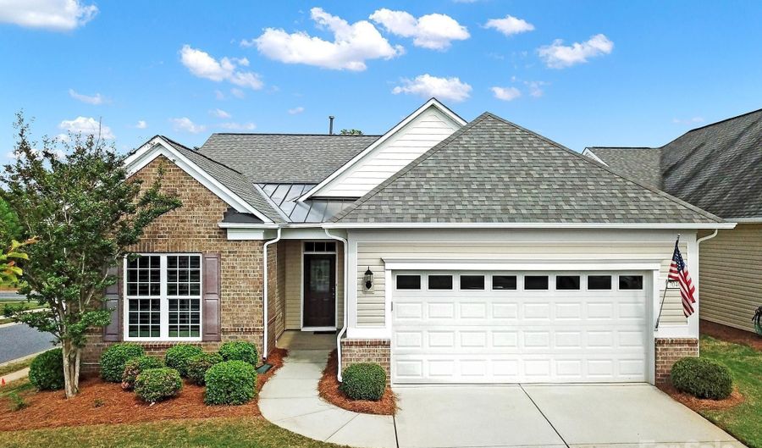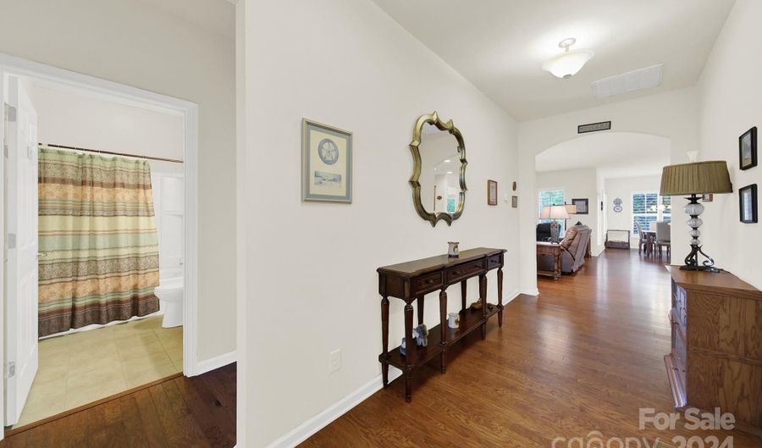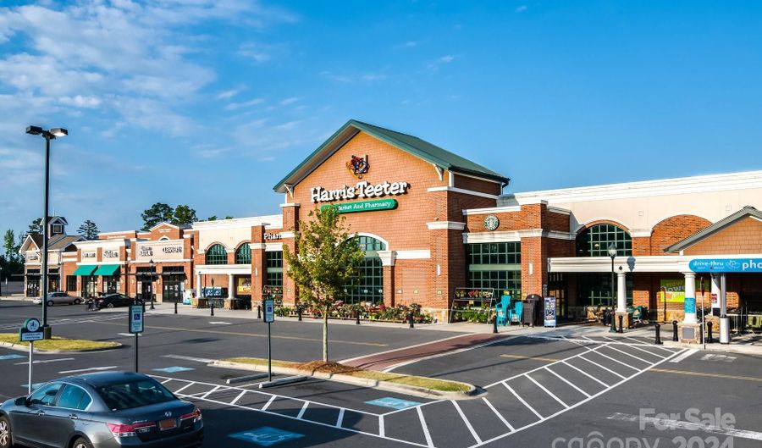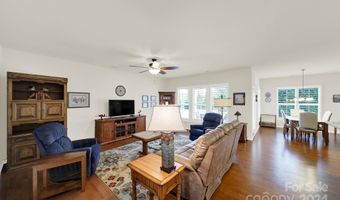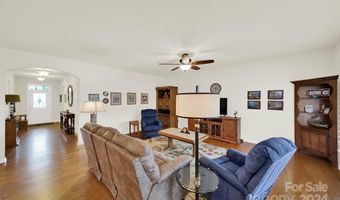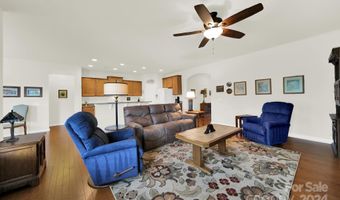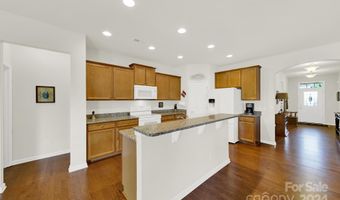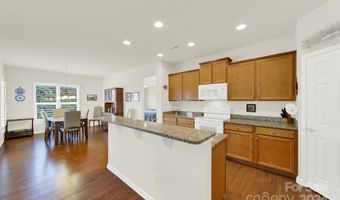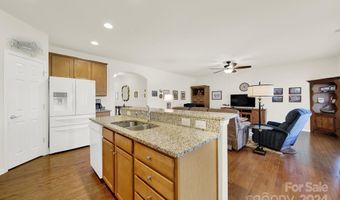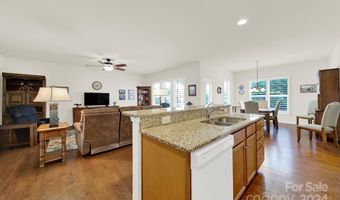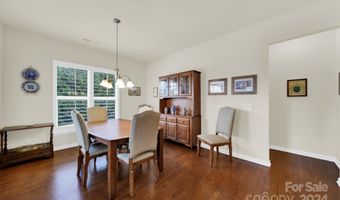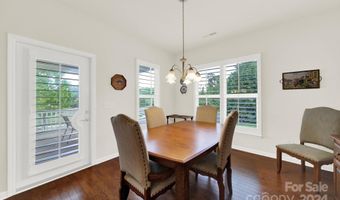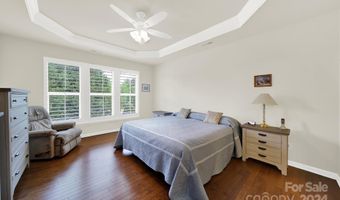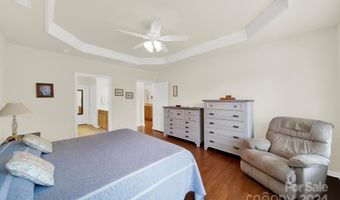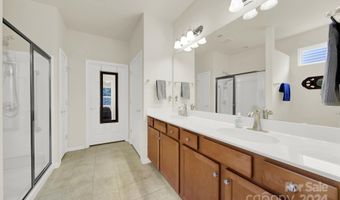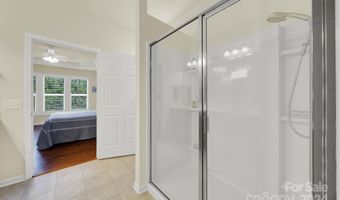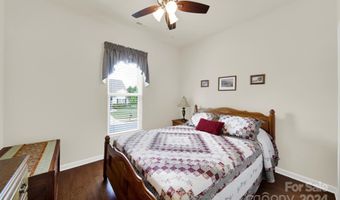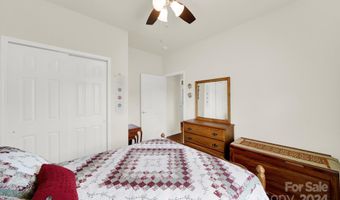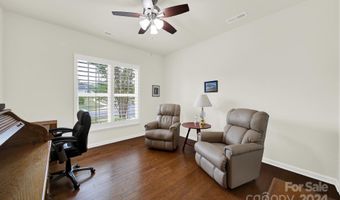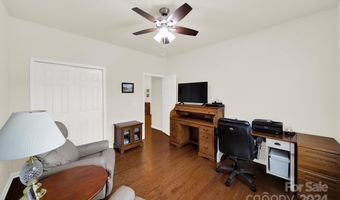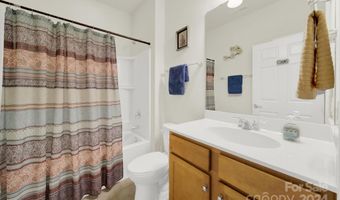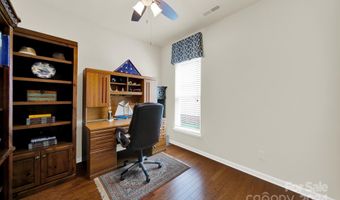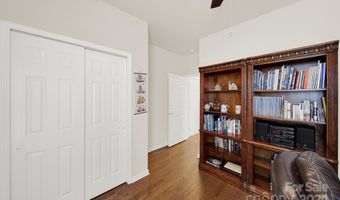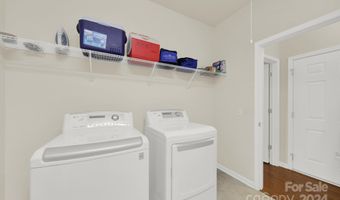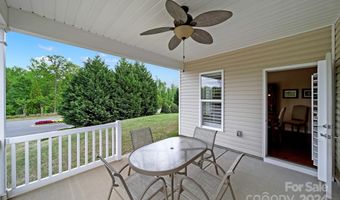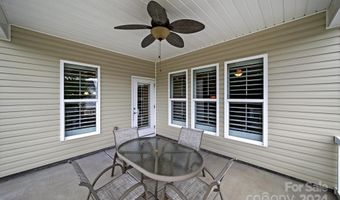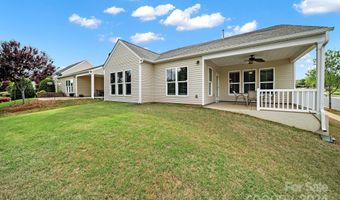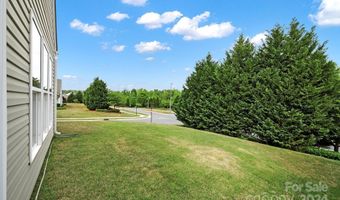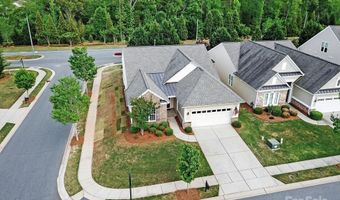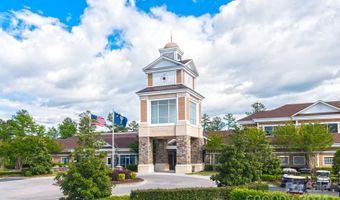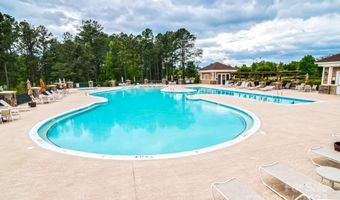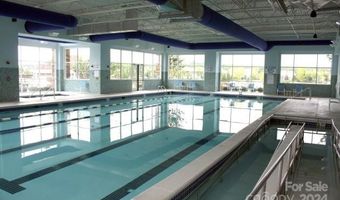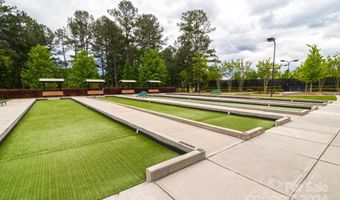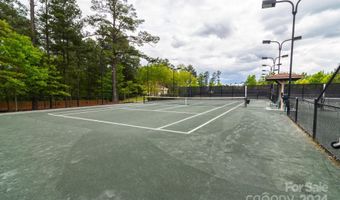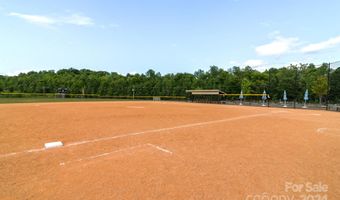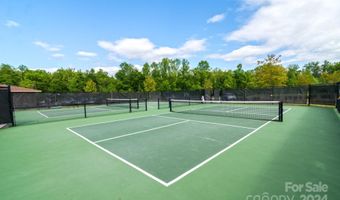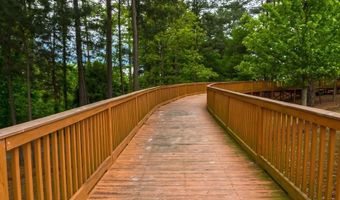7040 Kitty Hawk Ln Fort Mill, SC 29707
Snapshot
Description
Beautiful Tifton Walk on a corner lot in 55+ Sun City! From the curb, you are welcomed by the partial brick front, manicured garden beds, & a decorative glass front door. Hardwoods flow throughout the home w/ tile in the bathrooms, & plantation shutters add a touch of elegance on most of the windows! The open floorplan features a kitchen w/ granite counters, electric appliances, a corner pantry, & an island w/ a bkfst bar overlooking the great room. The primary suite is at the rear of the home w/ a tray ceiling & an ensuite bath w/ a dual sink vanity, large glass shower, & a walk-in closet. 3 guest bedrooms have access to a full hall bath & are great for overnight guests. Or, use the additonal bedrooms as a home office or hobby room! Soak up the sun on the spacious rear covered patio! Other features: a whole-home water filter, air scrubber, & an extended garage w/ a sink & pulldown attic access for storage! Come see this home today!
More Details
History
| Date | Event | Price | $/Sqft | Source |
|---|---|---|---|---|
| Listed For Sale | $539,000 | $262 | RE/MAX Executive |
Nearby Schools
Elementary School Ft Mill Elementary | 6.6 miles away | KG - 05 | |
Middle School Ft Mill Middle | 6.6 miles away | 06 - 08 | |
Elementary School Springfield Elementary | 7.5 miles away | PK - 05 |
