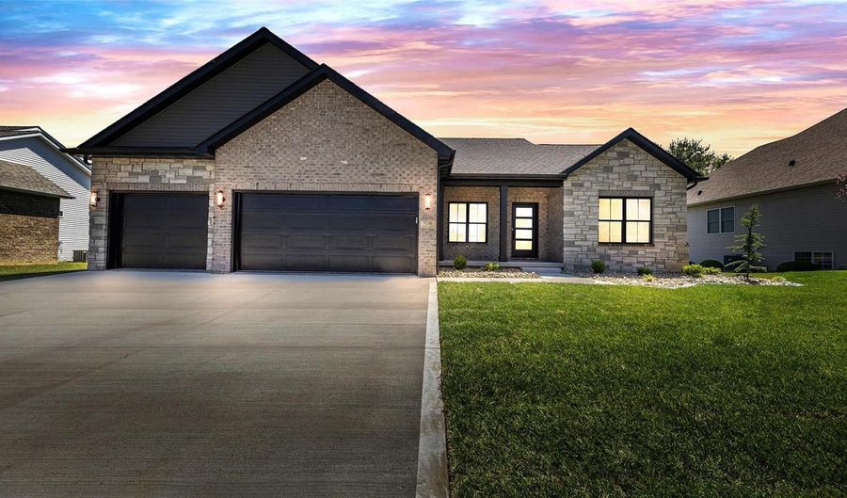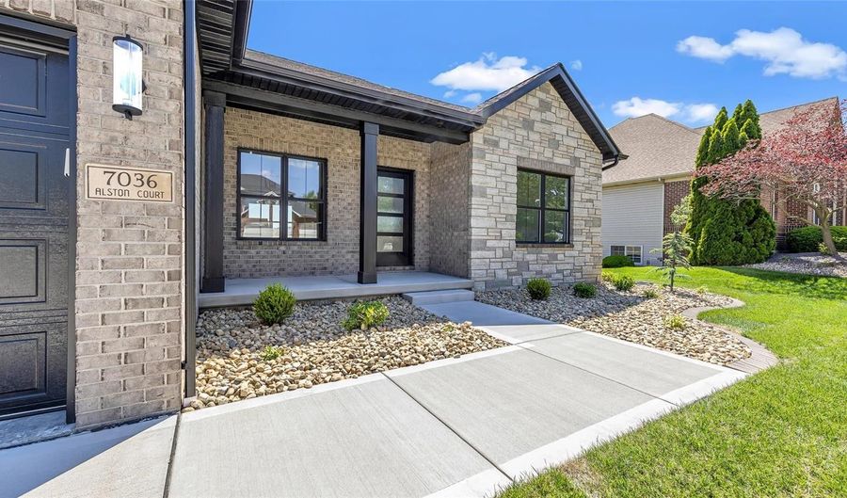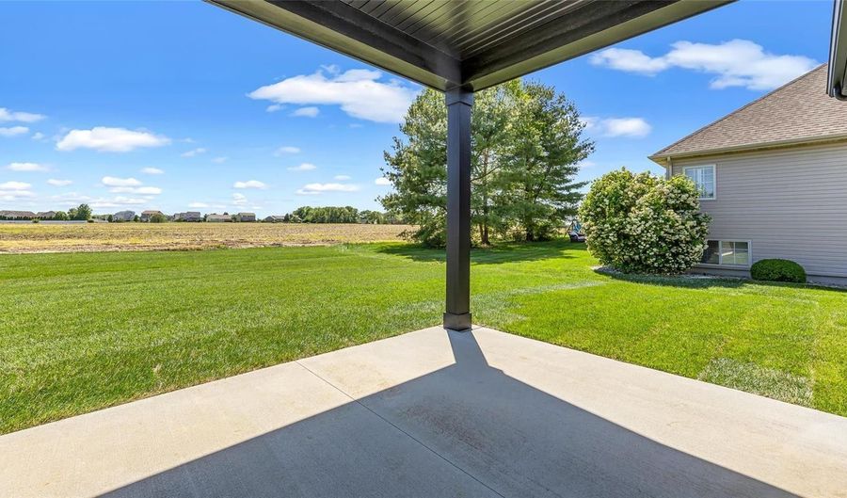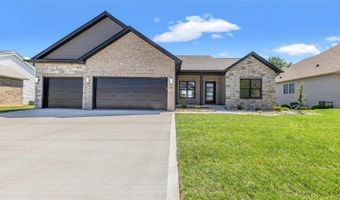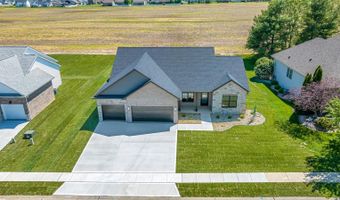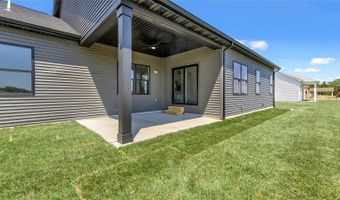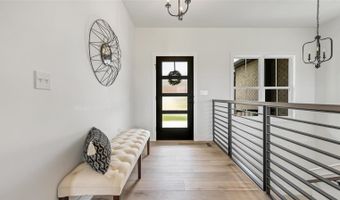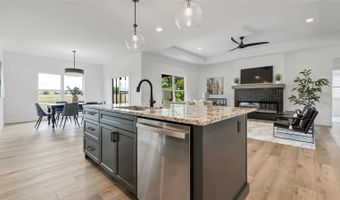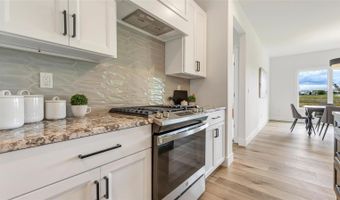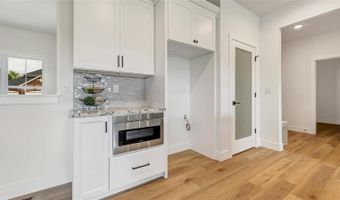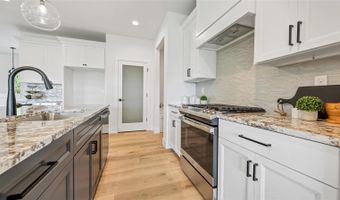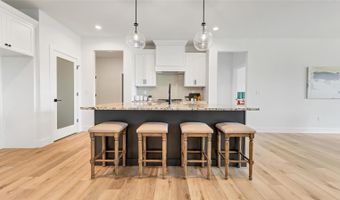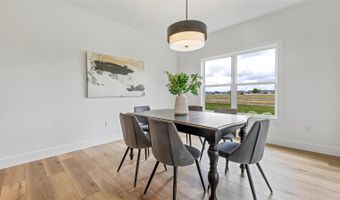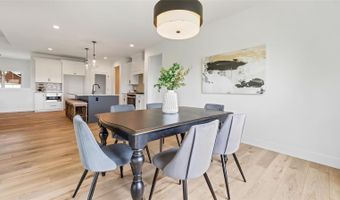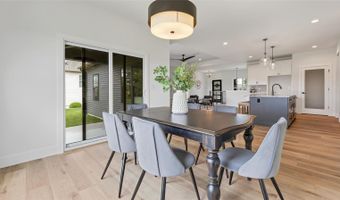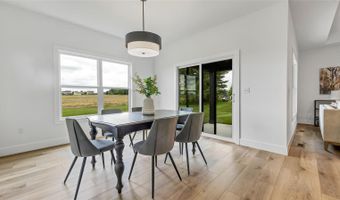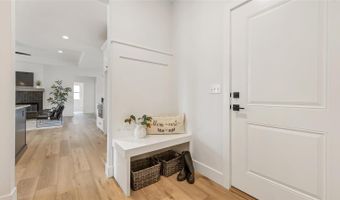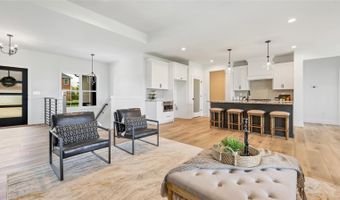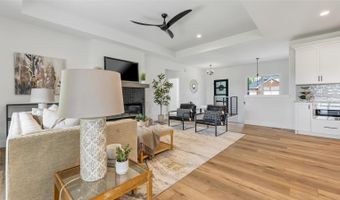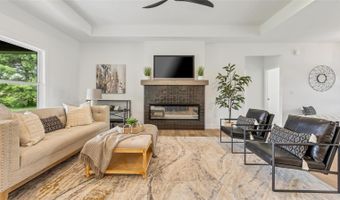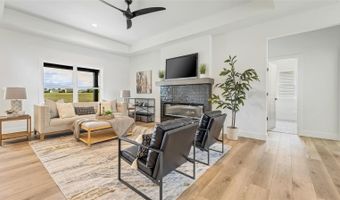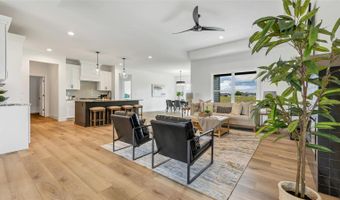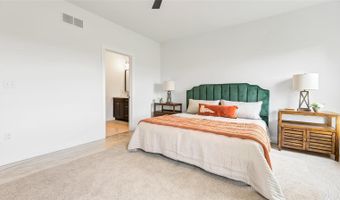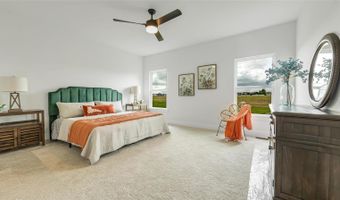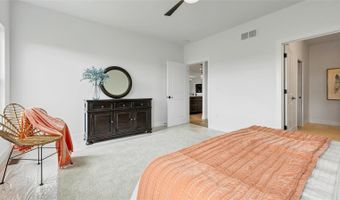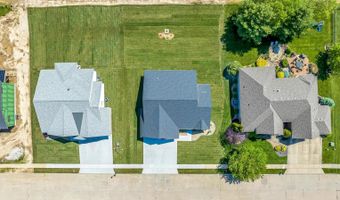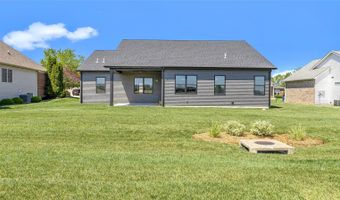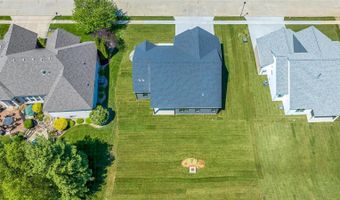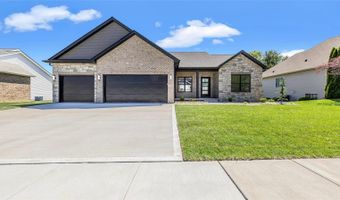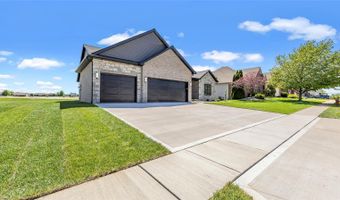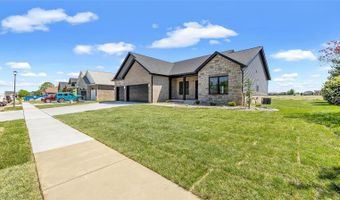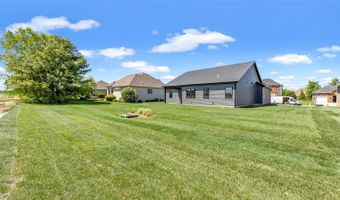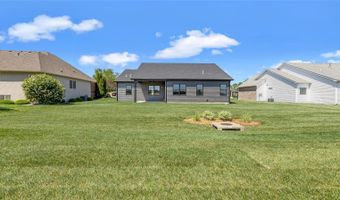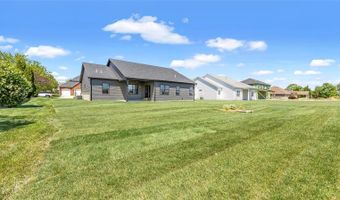7036 Alston Ct Edwardsville, IL 62025
Snapshot
Description
This latest offering from Spencer Homes is the epitome of luxurious modern living! Located on a private level lot in popular Ebbets Field, this new construction BEAUTY has everything you've hoped for! The open concept main floor is an entertainers DREAM featuring neutral LVP flooring, gas fireplace, living/dining areas, and a GORGEOUS kitchen with center island, solid surface counters, SS appliances, walk-in pantry and EXQUISITE tile backsplash. Relax after a long day in the main floor primary suite that features an oversized bedroom, walk-in closet and AMAZING bathroom with double vanity and tiled shower. Two add'l bedrooms, full bath & laundry make this home convenient for family living. Enter outside through the sliding door and envision your future outdoor entertaining space while relaxing on the covered patio. Extra FUNCTIONAL space is found in the lower level with its family room, bedroom, bath and AMPLE storage. Don't miss this SUPERB home at a SUPERB value!
More Details
History
| Date | Event | Price | $/Sqft | Source |
|---|---|---|---|---|
| Listed For Sale | $599,900 | $205 | Keller Williams Marquee |
Nearby Schools
Middle School Liberty Middle School | 0.7 miles away | 06 - 08 | |
Elementary School Goshen Elementary | 0.9 miles away | PK - 02 | |
Elementary School Leclaire Elementary School | 1.7 miles away | KG - 02 |
