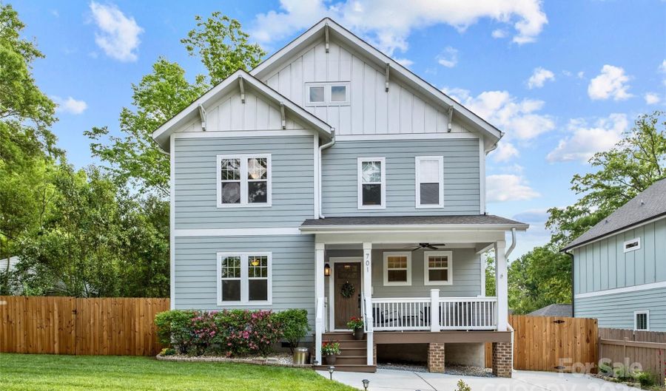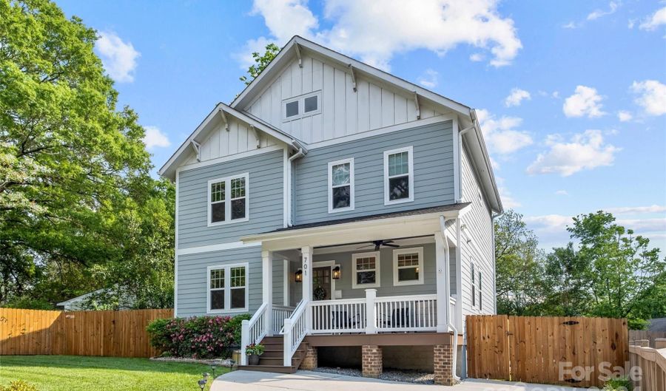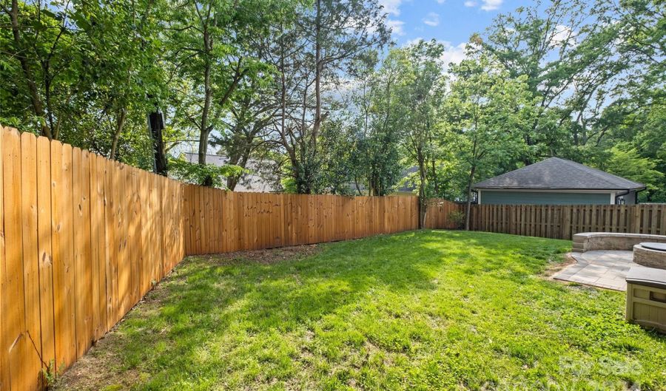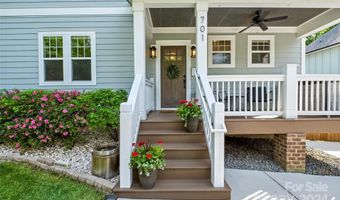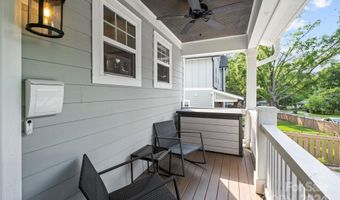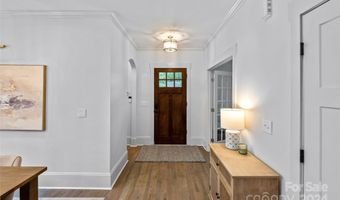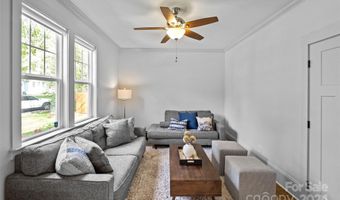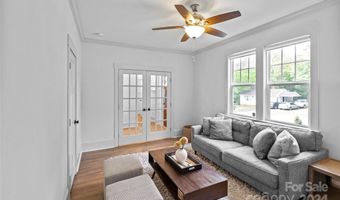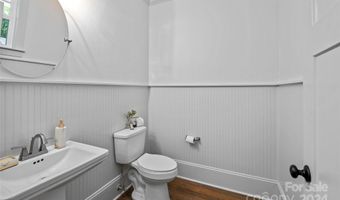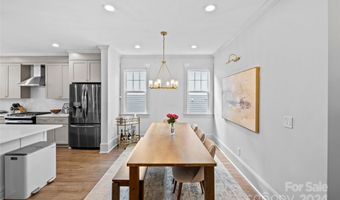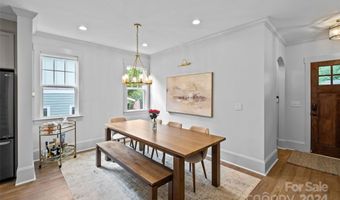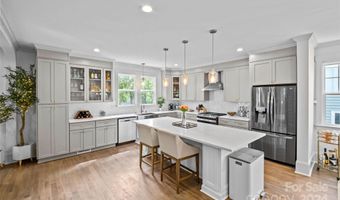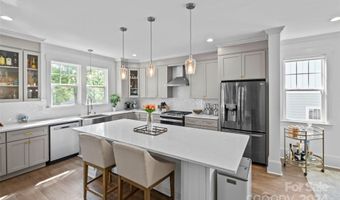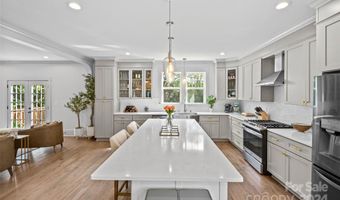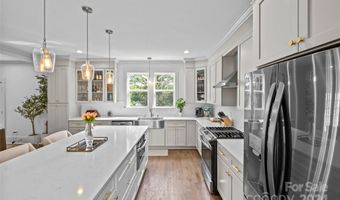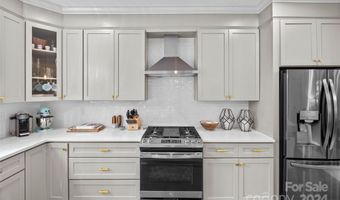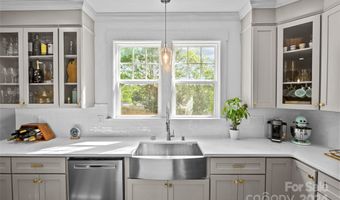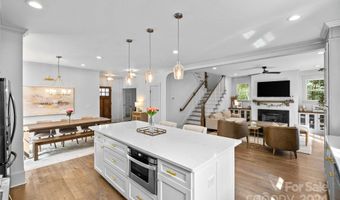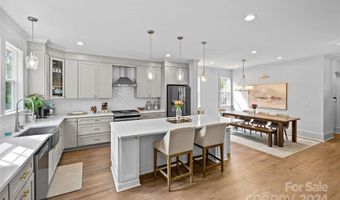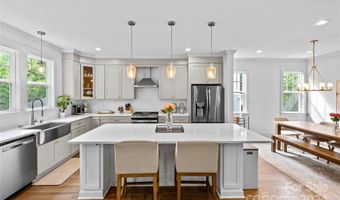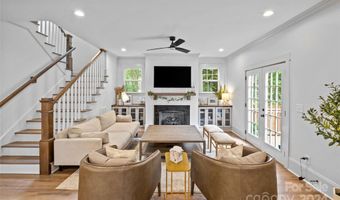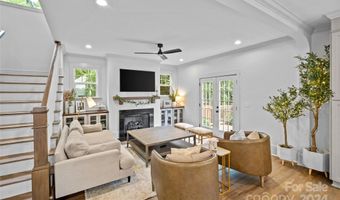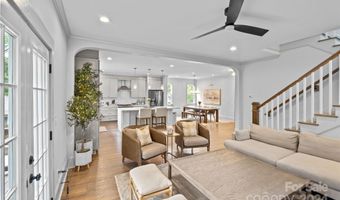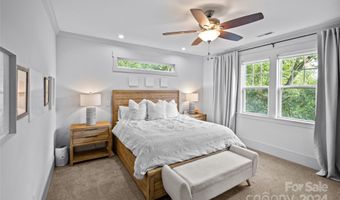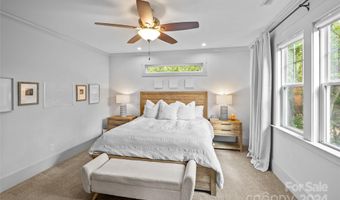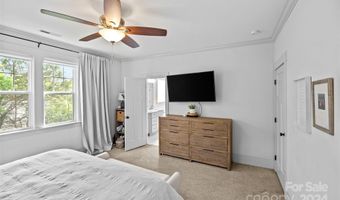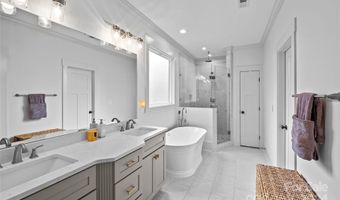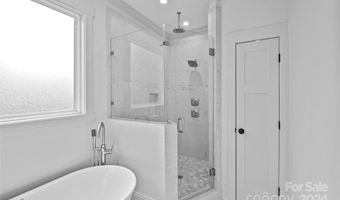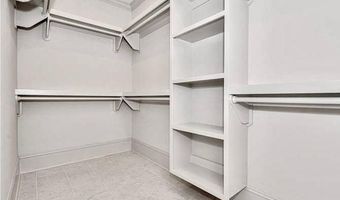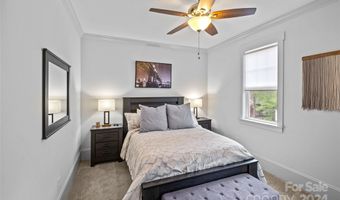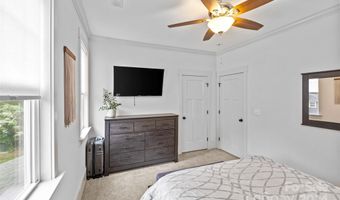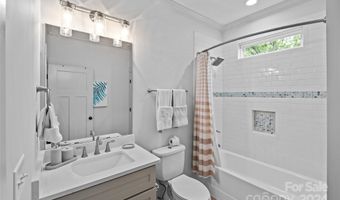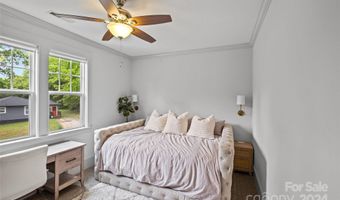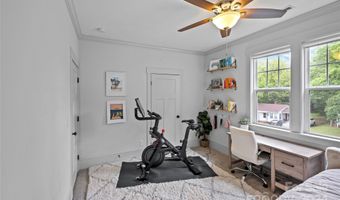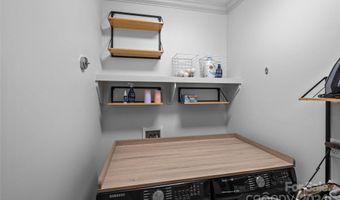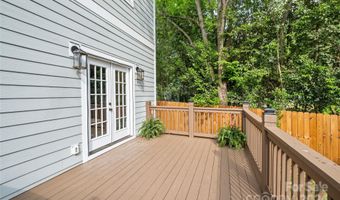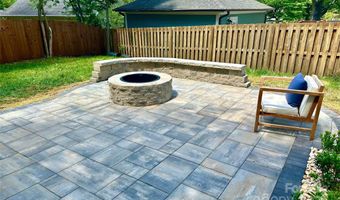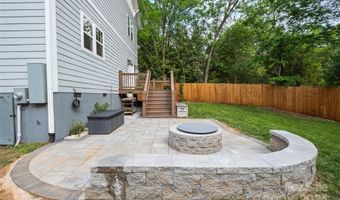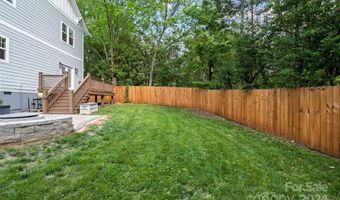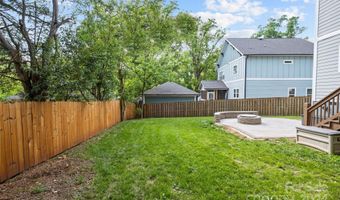701 Seldon Dr Charlotte, NC 28216
Snapshot
Description
Minutes from Uptown Charlotte! Beautiful Custom Built Home in Much Desired Smallwood! Home Features a Charming Front Porch, Large Fenced in Backyard, and Great Outdoor Entertaining Space with Back Deck and a New Stone Patio with Built-in Firepit. This Home has a Wonderful Open Floor Plan which Features Natural Light Flowing Throughout, Bedroom on the Main with French Doors and Closet, a Large Dining Space, and a Living Room with a Fireplace and Built-in Cabinetry. The Luxurious Kitchen is Sure to Impress with Quartz Countertops, Intricate Soft Close Cabinetry, Gigantic Kitchen Island, and Stainless Steel Appliances. Upstairs you will find a Spacious Primary Bedroom with a Large Bathroom that Provides Dual Vanities, a Soaking Tub Perfect for Unwinding, Walk-in Shower with Glass Enclosure, Linen Storage, and a HUGE Customized Walk-in Closet. Two Additional Guest Bedrooms Upstairs Provide Comfortable Accommodations with Ample Closet Space! Your New Home is Waiting, Come See it Today!
More Details
History
| Date | Event | Price | $/Sqft | Source |
|---|---|---|---|---|
| Price Changed | $829,900 -2.25% | $366 | Berkshire Hathaway HomeServices Carolinas Realty | |
| Listed For Sale | $849,000 | $374 | Berkshire Hathaway HomeServices Carolinas Realty |
Nearby Schools
Middle & High School Northwest School Of The Arts | 0.5 miles away | 06 - 12 | |
Elementary School University Park Creative Arts | 0.7 miles away | KG - 05 | |
Elementary School Bruns Avenue Elementary | 0.9 miles away | KG - 05 |
