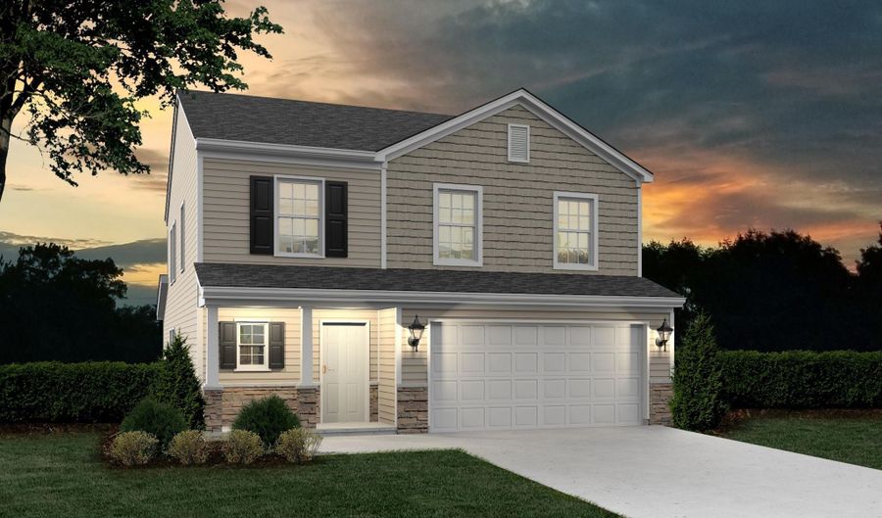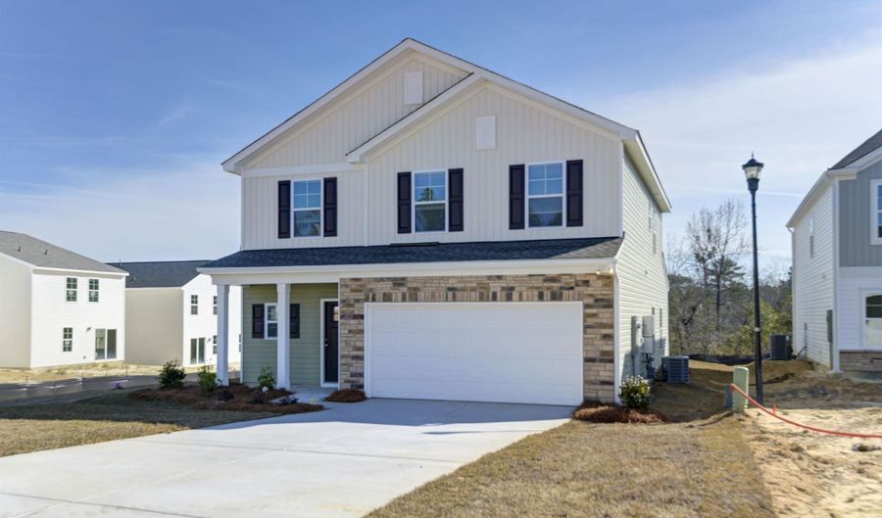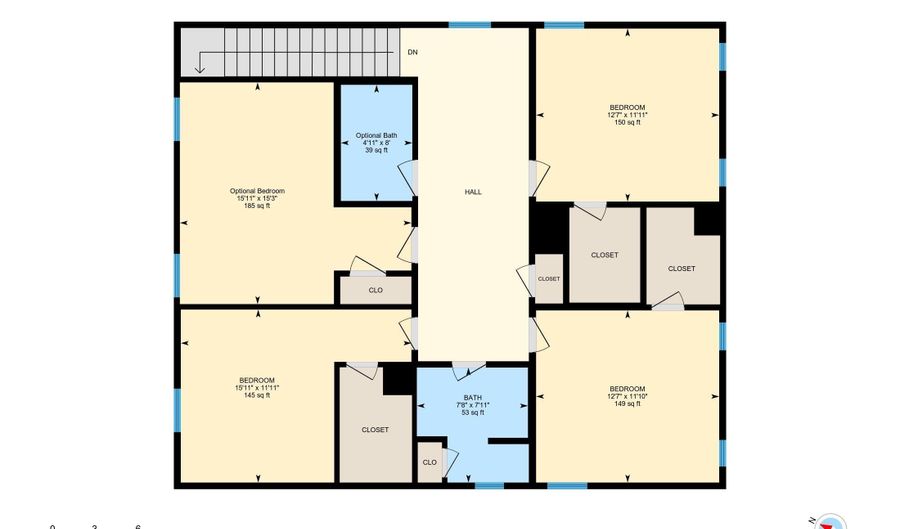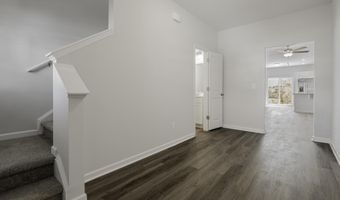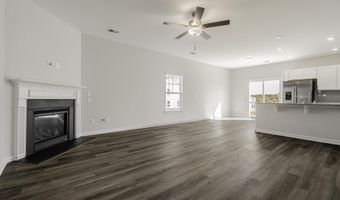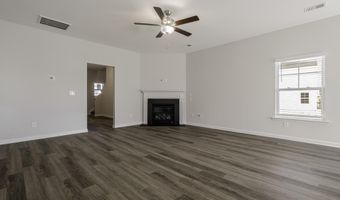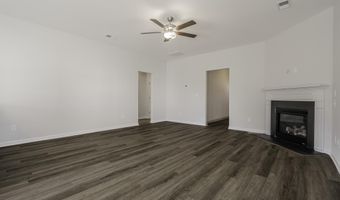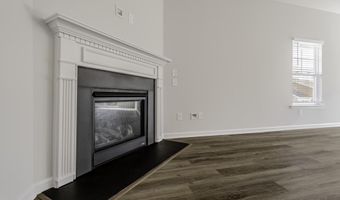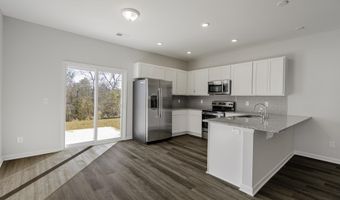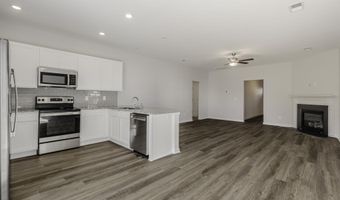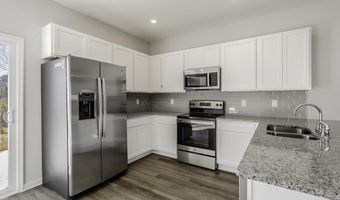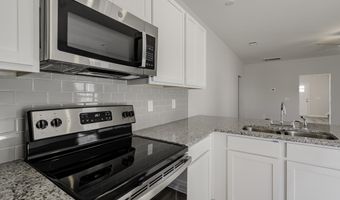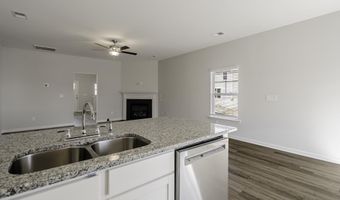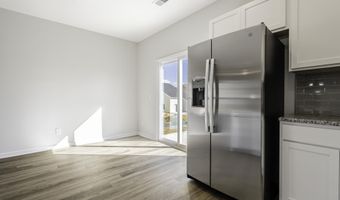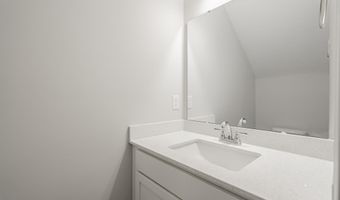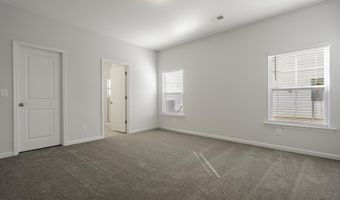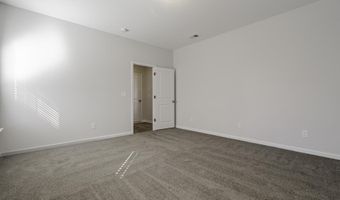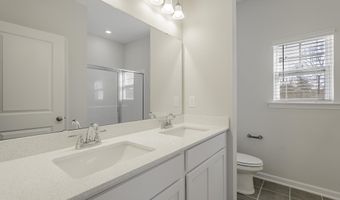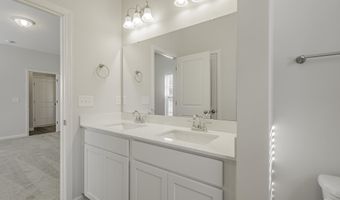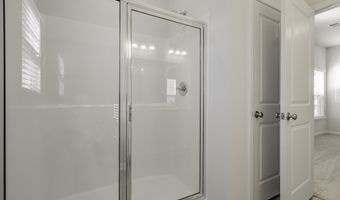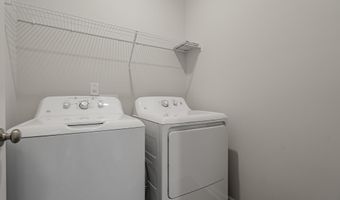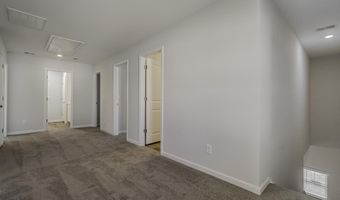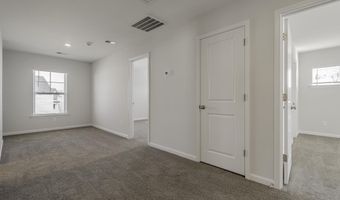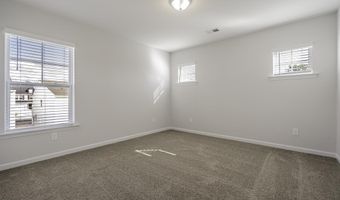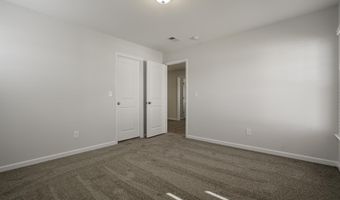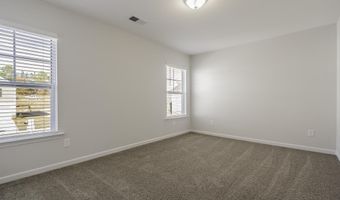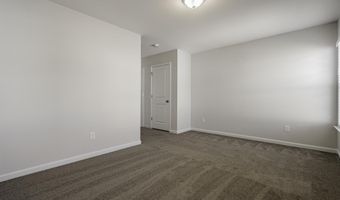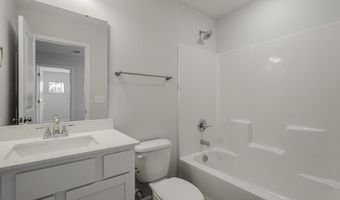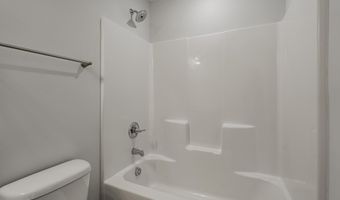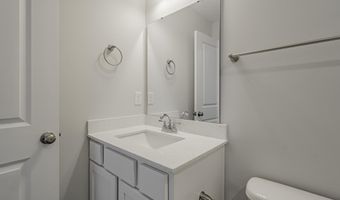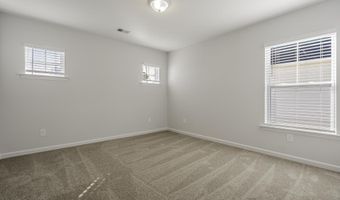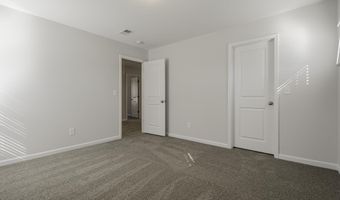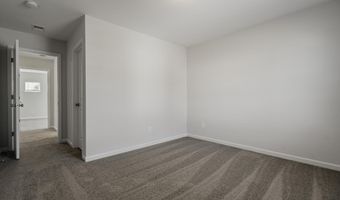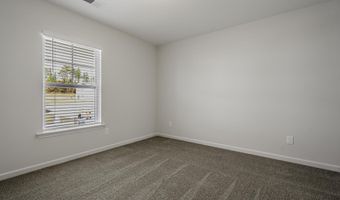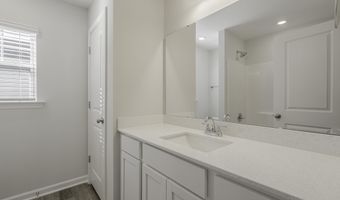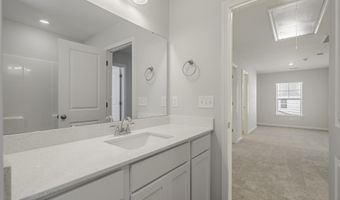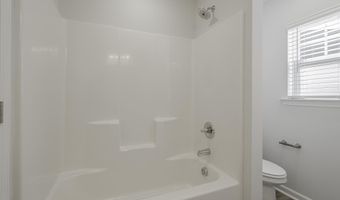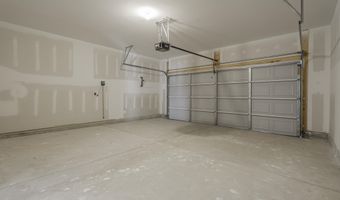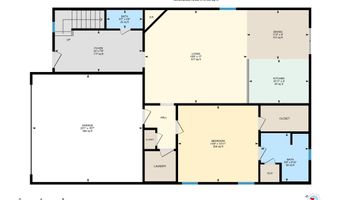7001 Kanga Trl Elgin, SC 29045
Snapshot
Description
Step into your Haven Home that balances style and functionality, the Devon C boasts 4 bedrooms, 2.5 baths and a spacious loft, this residence is designed to cater to your every need. As you enter, the LVP flooring gracing the main level adds a contemporary touch while ensuring easy maintenance. The open plan seamlessly connects the living and kitchen areas, creating a welcoming space for both daily living and entertaining. The kitchen has 36-inch cabinets, 3cm granite countertops, subway tile backsplash, and stainless steel GE appliances—perfect for culinary creativity and pleasure. Retreat to the main level owner's suite, featuring a separate tub and shower, beautiful ceramic tile flooring and large walk in closet. Walk up the sleep oak tread stairs to 3 additional bedrooms, 1 full bath, and a spacious loft on the second level. Step outside to the covered rear porch and relax while overlooking your sodded yard complete with irrigation. This outdoor retreat is an extension of your living space. Embrace the lifestyle you deserve while taking advantage of the current incentives. Experience the Haven Homes difference, our standards are other builder’s options! $3500 closing cost assistance with use of preferred lender, Ameris Bank. Home is currently under construction with an estimated completion date of June 2024. Photos are stock and may not represent actual finishes in the home.
More Details
History
| Date | Event | Price | $/Sqft | Source |
|---|---|---|---|---|
| Listed For Sale | $342,189 | $147 | ERA Wilder Realty |
