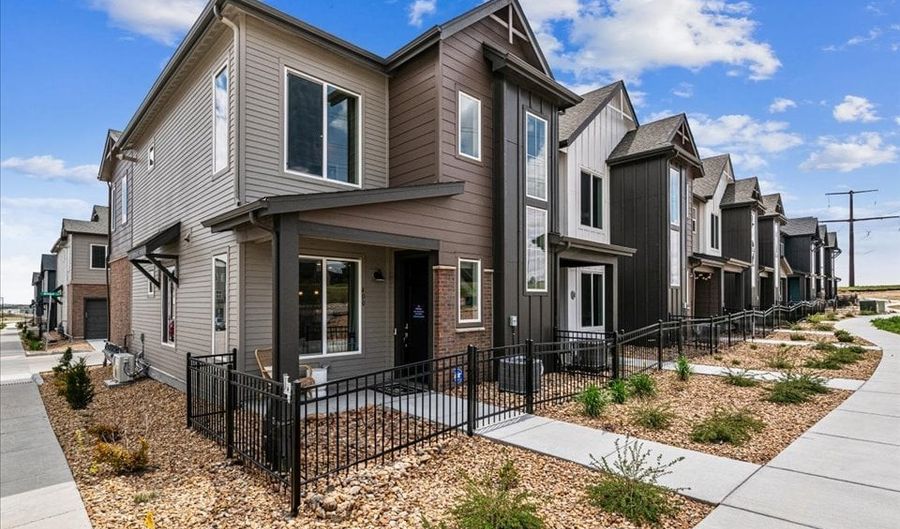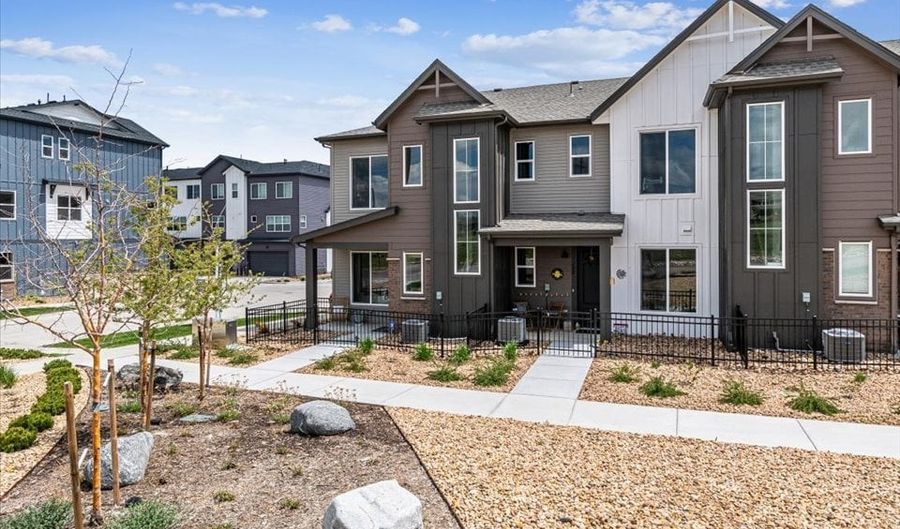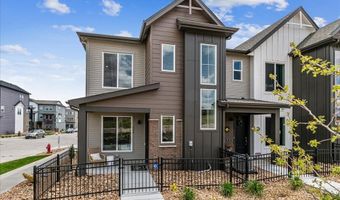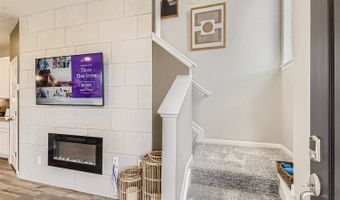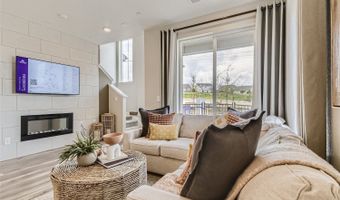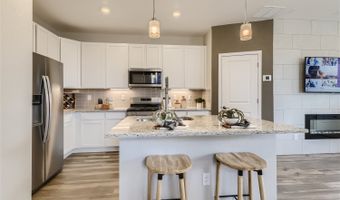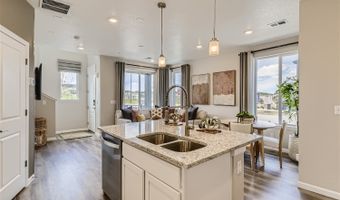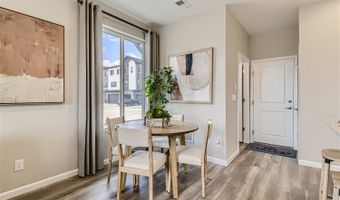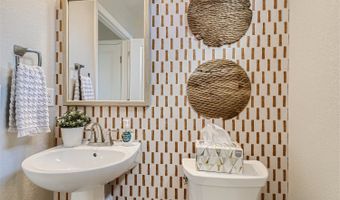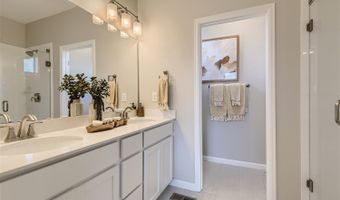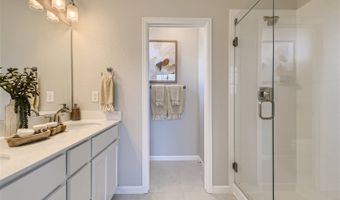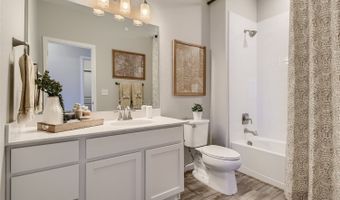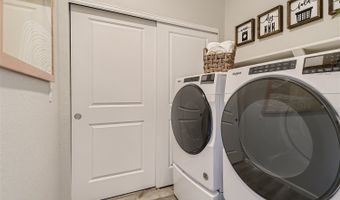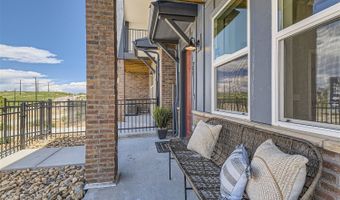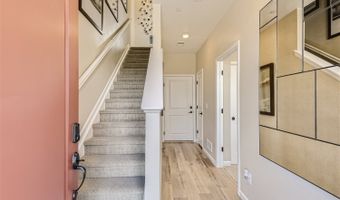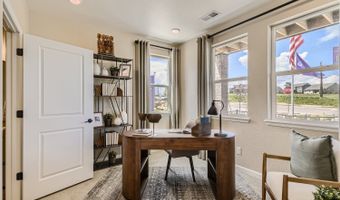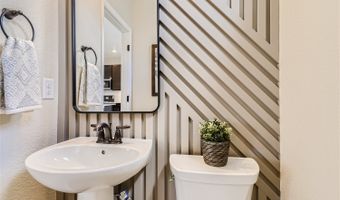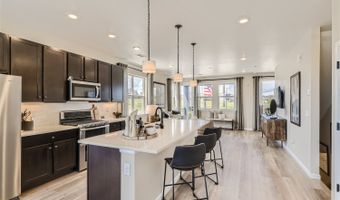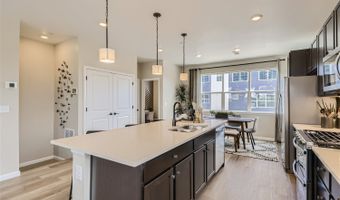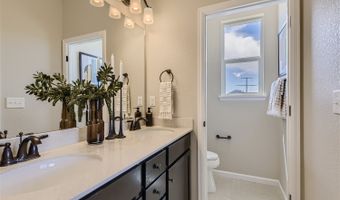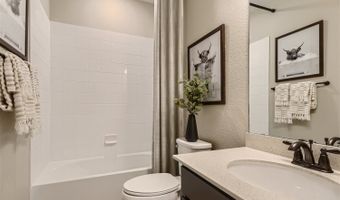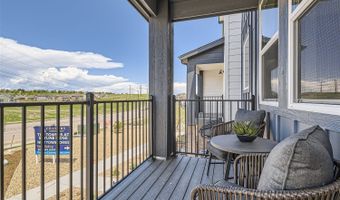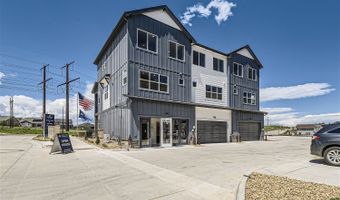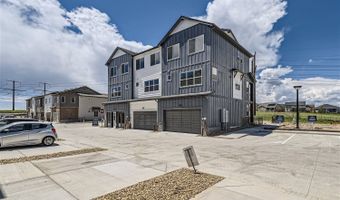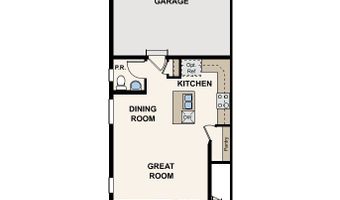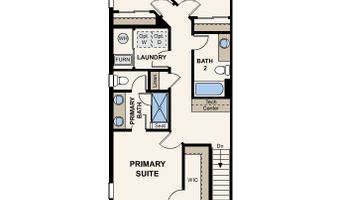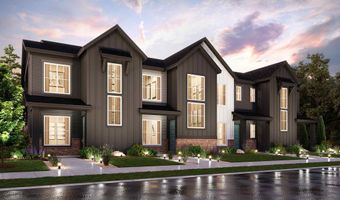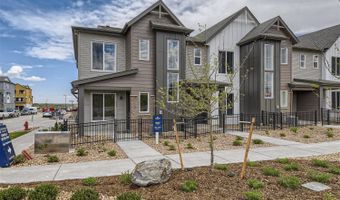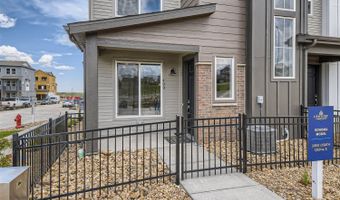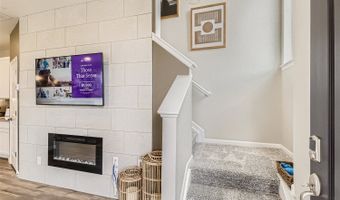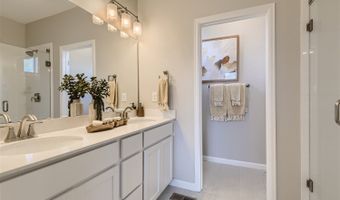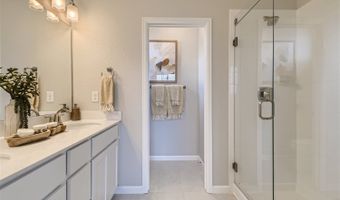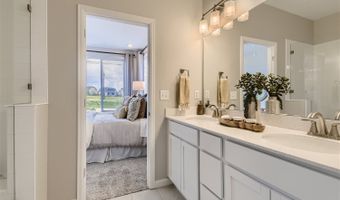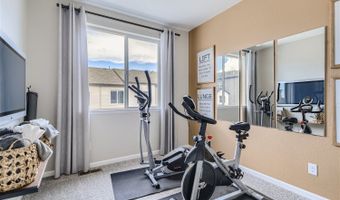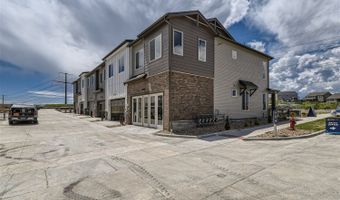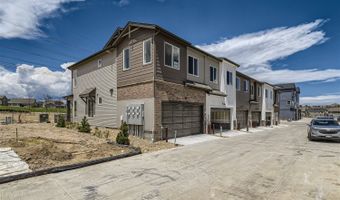6983 Ipswich Ct Plan: Sonoma | Residence 205Castle Pines, CO 80108
Price
$514,990
Listed On
Type
For Sale
Status
Active
3 Beds
3 Bath
1369 sqft
Asking $514,990
Snapshot
Property Type
Single Family Detached
Lot Size
Property Sqft
1,369
MLS Number
250108+CO205
Year Built
Days On Market
Description
The Sonoma plan at The Townes at Skyline features a versatile mix of private and entertaining spaces. On the main floor, an open-concept layout boasts a well-equipped kitchen with wraparound countertops and a large center island, overlooking a dining area and great room-perfect for everything from game night to hosting family and friends for dinner. Head upstairs and you'll find two secondary bedrooms-sharing access to a full hall bath-a laundry room, and a secluded primary suite. The primary suite impresses with a wide walk-in closet and a private bath, complete with dual vanities and a walk-in shower. Options may include: Tech center on upper level
More Details
Provider
Century Communities
MLS ID
CNTBN
MLS Name
Century Communities
MLS Number
250108+CO205
URL
Source
listhub
PARTICIPANT
Name
The Townes at Skyline Ridge
Primary Phone
(303) 407-5699
Key
3YD-CNTBN-250108
Email
leadsDEN@centurycommunities.com
BROKER
Name
Century Communities
Phone
OFFICE
Name
Century Communities of Denver Metro
Phone
Copyright © 2024 Century Communities. All rights reserved. All information provided by the listing agent/broker is deemed reliable but is not guaranteed and should be independently verified.
History
| Date | Event | Price | $/Sqft | Source |
|---|---|---|---|---|
| Listed For Sale | $514,990 | $376 | Century Communities of Denver Metro |
Nearby Schools
Get more info on 6983 Ipswich Ct Plan: Sonoma | Residence 205, Castle Pines, CO 80108
By pressing request info, you agree that Residential and real estate professionals may contact you via phone/text about your inquiry, which may involve the use of automated means.
By pressing request info, you agree that Residential and real estate professionals may contact you via phone/text about your inquiry, which may involve the use of automated means.
