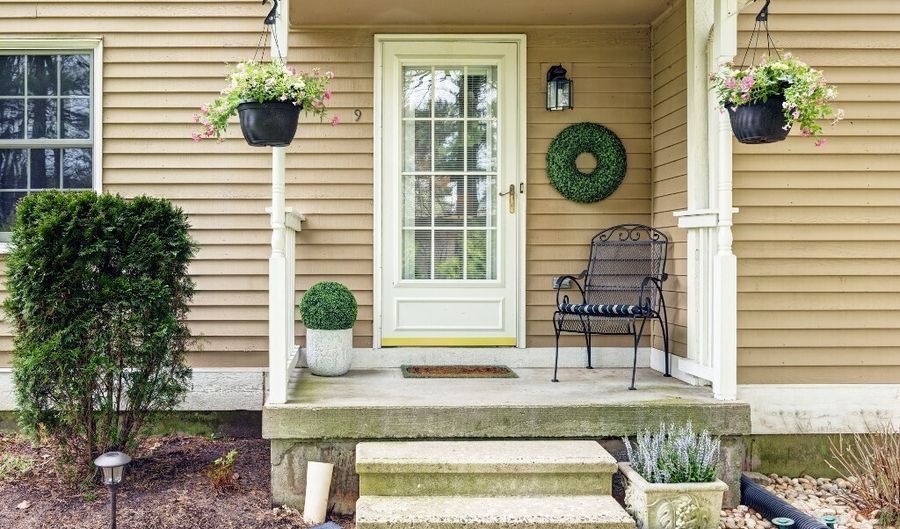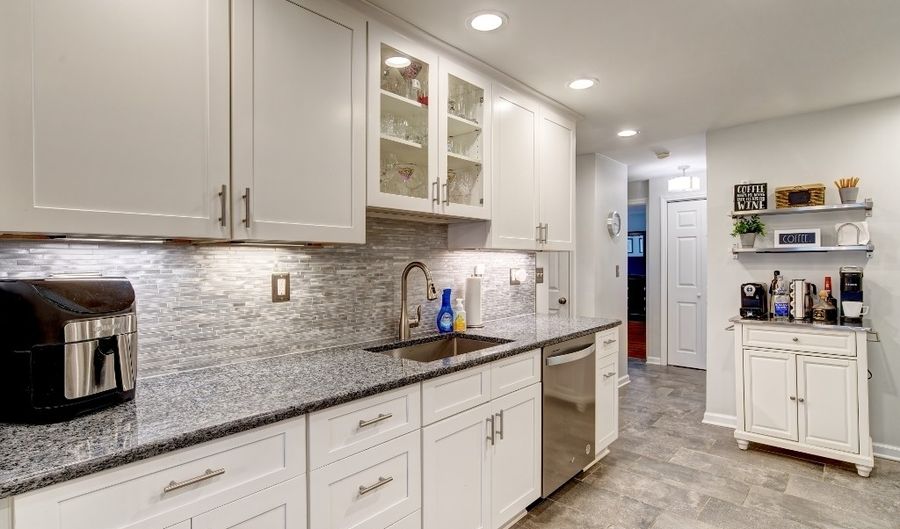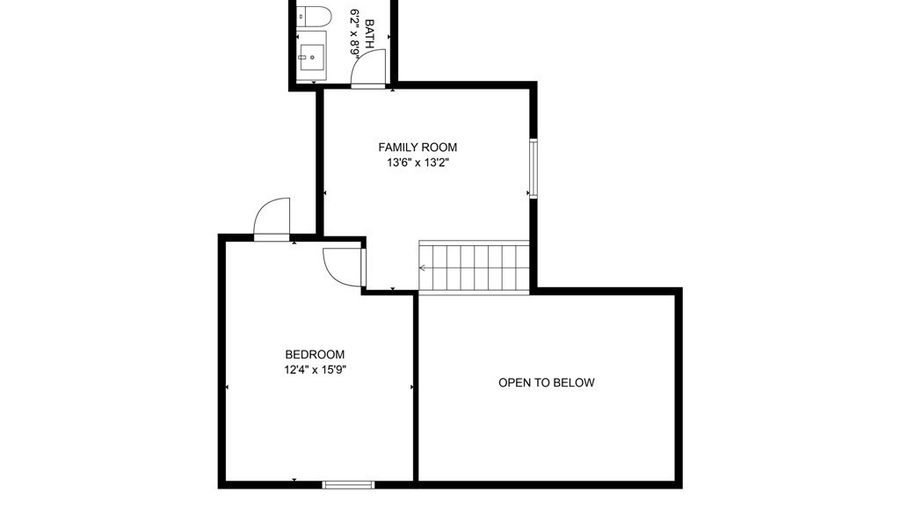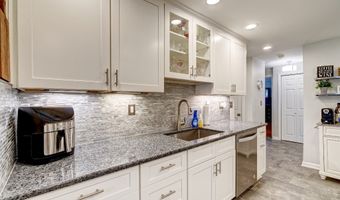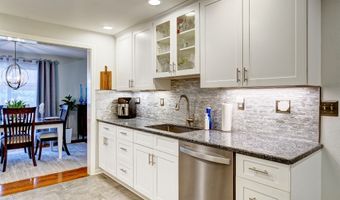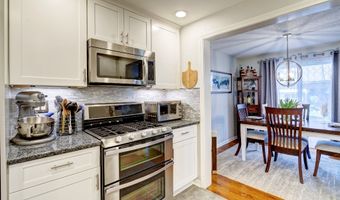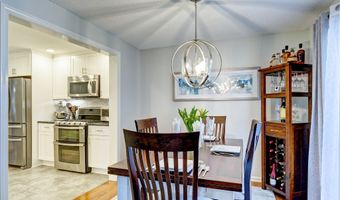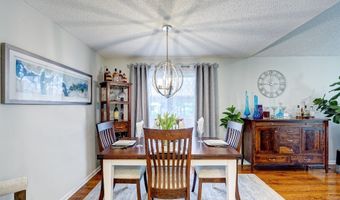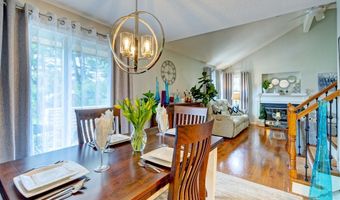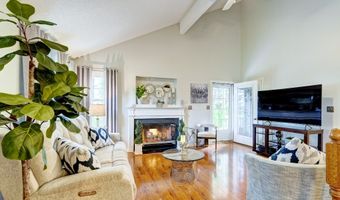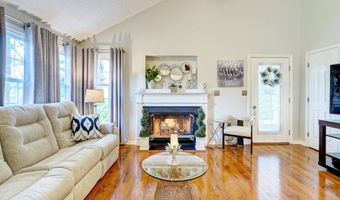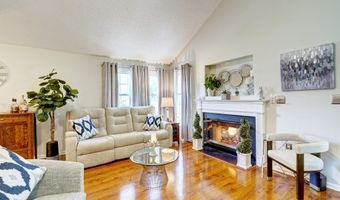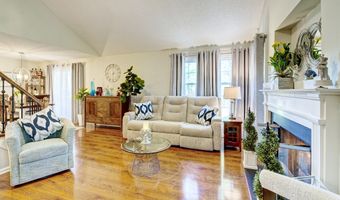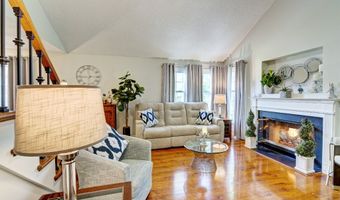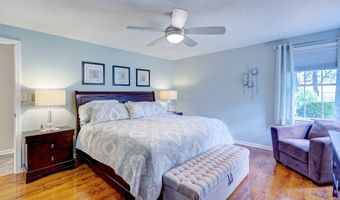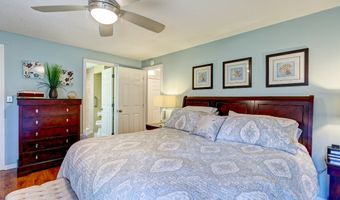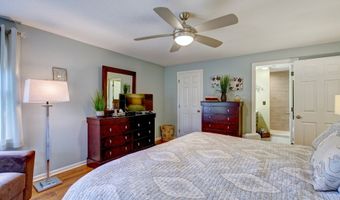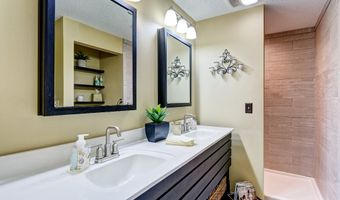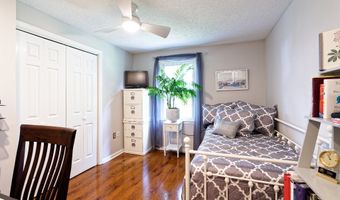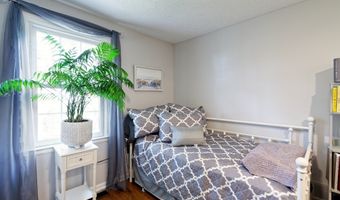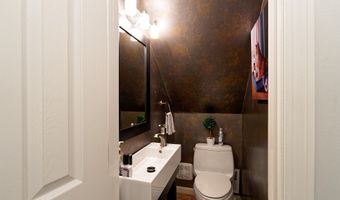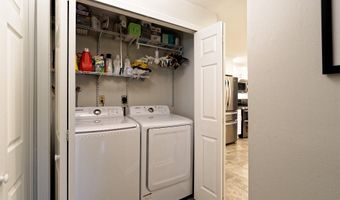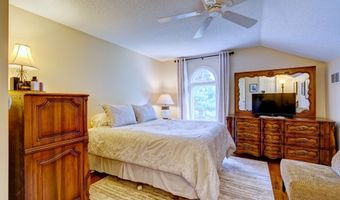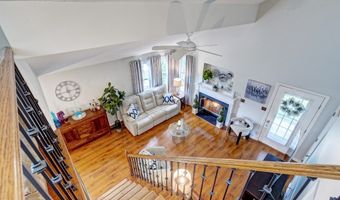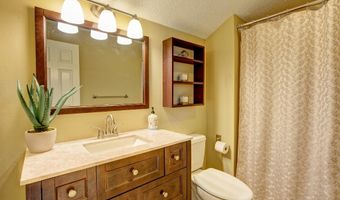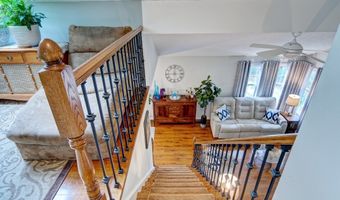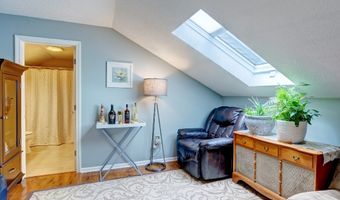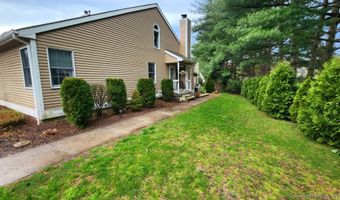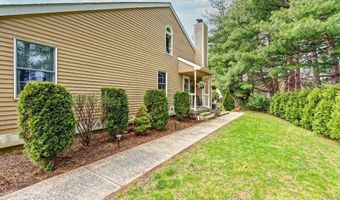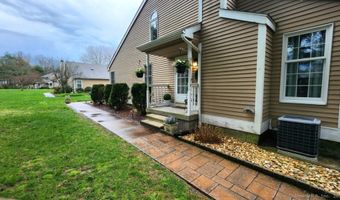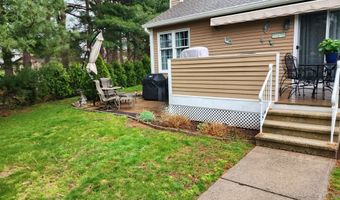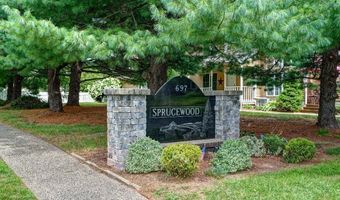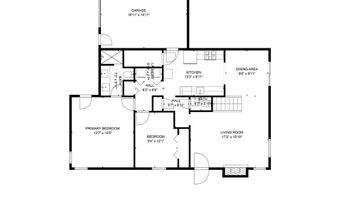697 S End Rd 9Southington, CT 06479
Snapshot
Description
Sprucewood End Unit!! This spotlessly clean, tastefully updated 3 bedroom, 3 bath has updates galore. Vaulted living room with gas fireplace and engineered hardwood flooring. Dining room also has engineered hardwood flooring and sliders that lead to the deck and patio. The primary and 2nd bedroom are located on the main level. The Primary features an oversized walk-in closet and full bath with walk-in shower. The 3d bedroom located on the upper level features an oversized walk-in closet. Large loft has additional living space and features a newer solar shaded skylight. Lovely remodeled kitchen with new cabinets, granite, backsplash, tile flooring, recessed lighting, under-cabinet lighting & new stainless dishwasher, matching stainless appliances. Main level laundry. Central air, gas heat and ceiling fans throughout. New Anderson windows and new slider. Good size deck, new awning and newer large patio for all your entertaining needs. Current owners planted arborvitaes that provide privacy. Newer gas fireplace insert, newer wrought iron balusters on staircase and newer water softener. Attached oversized garage. This great community is close to golf course, parks, shopping, highways, restaurants and more. Exterior of building is currently in process of painting. Nothing to do but move in!. Owner/Agent.
More Details
History
| Date | Event | Price | $/Sqft | Source |
|---|---|---|---|---|
| Listed For Sale | $374,000 | $229 | Fercodini Properties, Inc. |
Nearby Schools
Elementary School Derynoski Elementary School | 2.9 miles away | PK - 05 | |
Elementary School Hatton School | 3.3 miles away | PK - 05 | |
Middle School Joseph A. Depaolo Middle School | 3.8 miles away | 06 - 08 |
