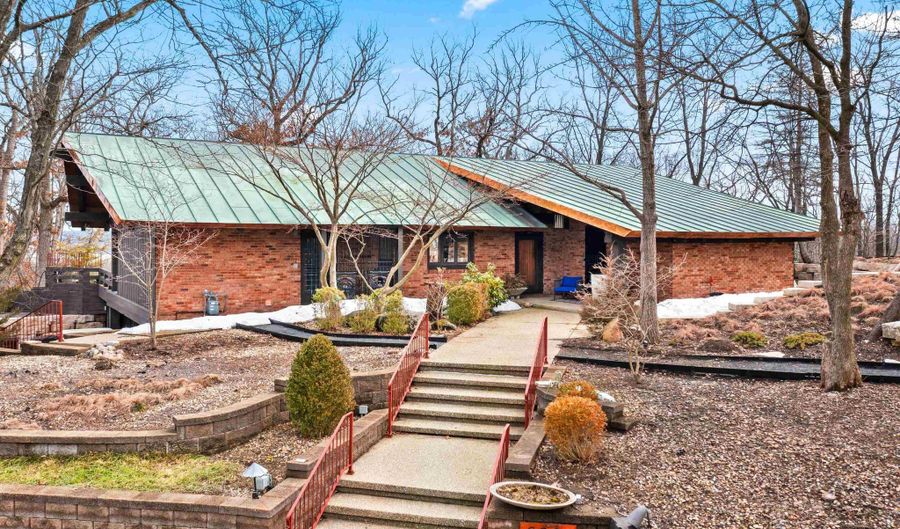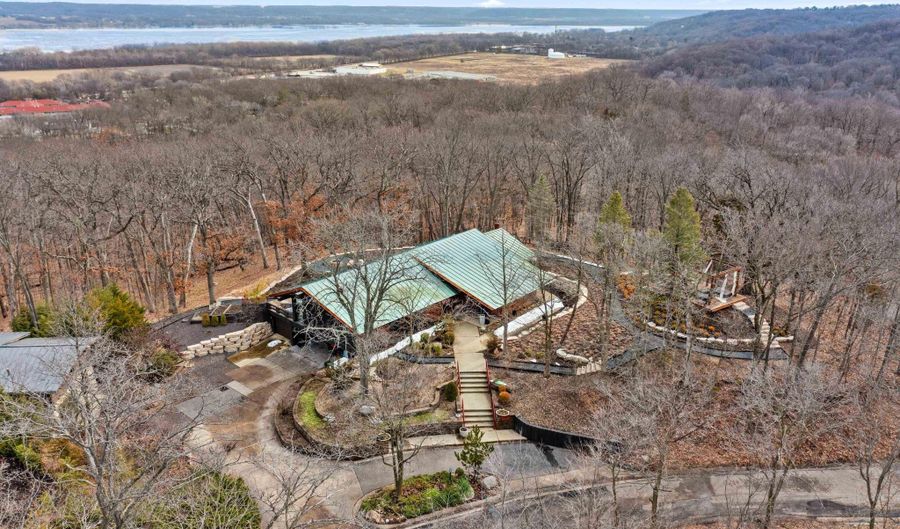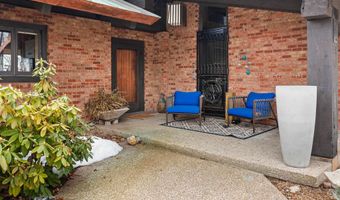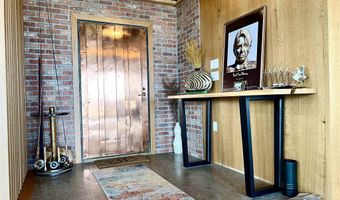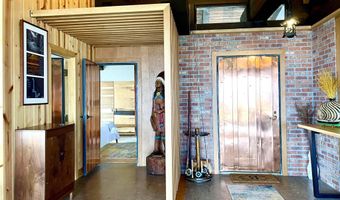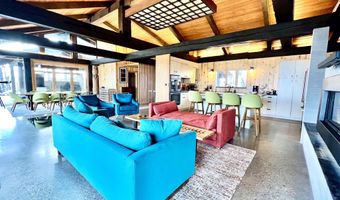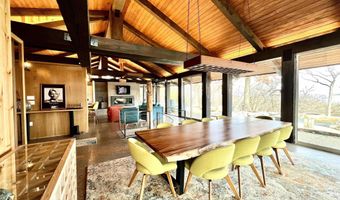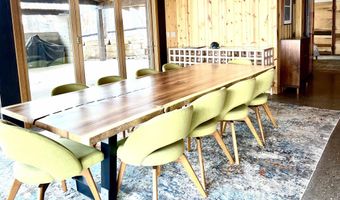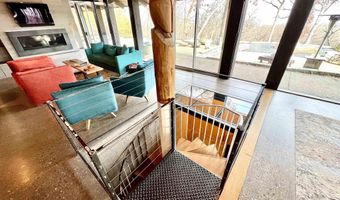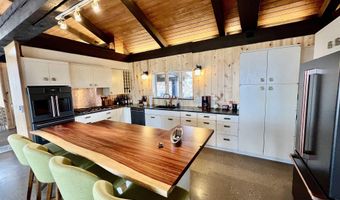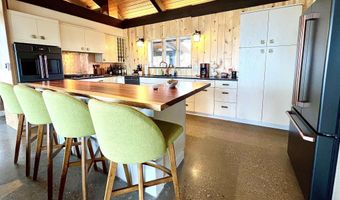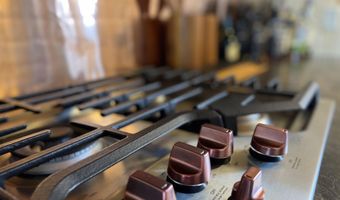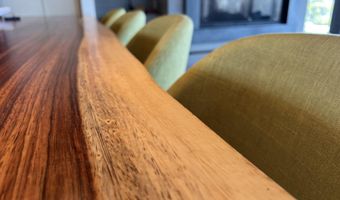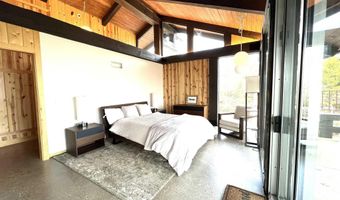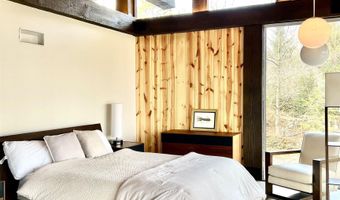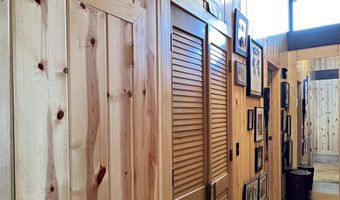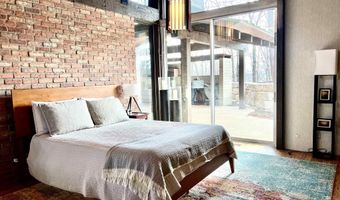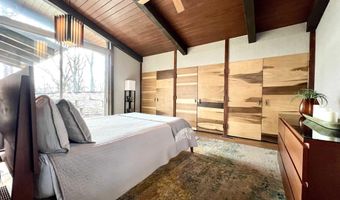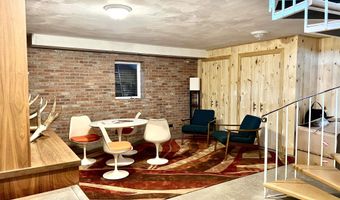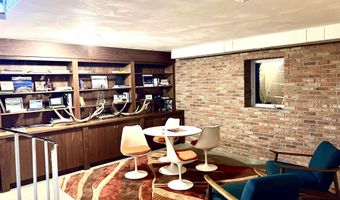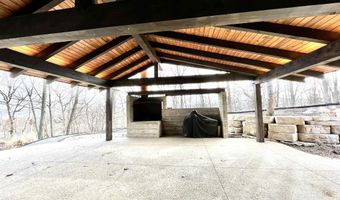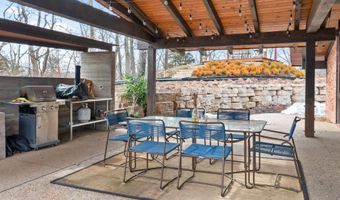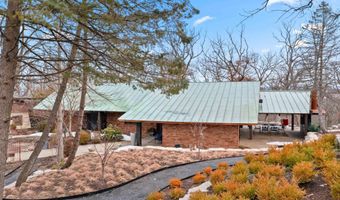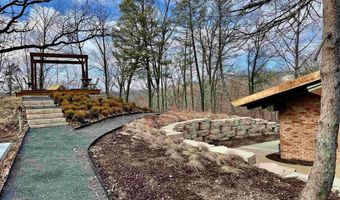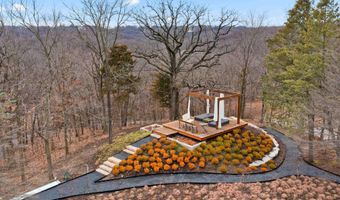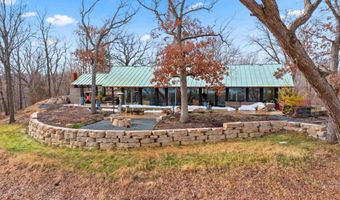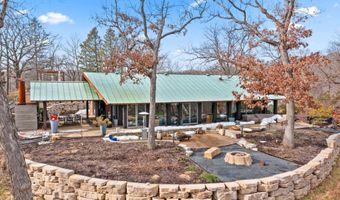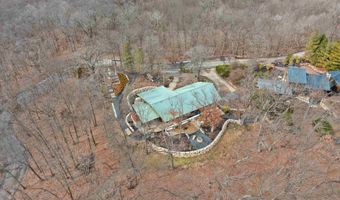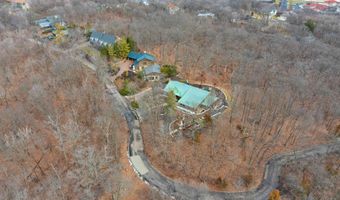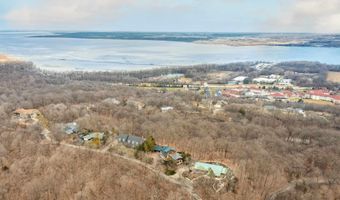6900 N UPPER SKYLINE Dr Peoria, IL 61614
Snapshot
Description
A true Mid-Century Modern home that has been lovingly restored to its original beauty with its soaring vaulted ceilings, impressive wood beams and floor to ceiling sliding glass doors and windows. The open floor plan with polished concrete floors lends to the peaceful presence of each space; the living room with its inviting gas fireplace, the fully renovated kitchen with graphite finish appliances/solid surface counter tops/beautiful live-edge wood island-top or the dining room that is surrounded by windows and walks out to the incredible new outdoor covered cooking patio. (You'd never guess that it was added on. A perfect design that continues the copper roofing and striking architectural features.) Main floor Primary Bedroom and Main Floor Laundry. The Bill and Hazel Rutherford home is surrounded by nature and overlooks nature preserve and Park District land. Extensive landscaping takes advantage of what the outdoors offers. River view. Lounging patios. Fire pit patio. Rock path to the home's very own private sleeping/reading/meditation pergola. The third bedroom can be used as a lower level den and offers an egress window for whatever use. 18" concrete walls. Generator. Plenty of room in the over-sized garage for a craftsman or hobbyist. Separate single garage has storage room and passage door. A VERY SPECIAL HOME ON THREE LOTS!
More Details
History
| Date | Event | Price | $/Sqft | Source |
|---|---|---|---|---|
| Price Changed | $695,000 -7.33% | $286 | Keller Williams Premier Realty | |
| Listed For Sale | $750,000 | $308 | Keller Williams Premier Realty |
Nearby Schools
Elementary School Kellar Primary School | 1 miles away | KG - 04 | |
Middle School Charles A Lindbergh Middle School | 1.2 miles away | 05 - 08 | |
Elementary School Hines Primary School | 1.9 miles away | KG - 04 |
