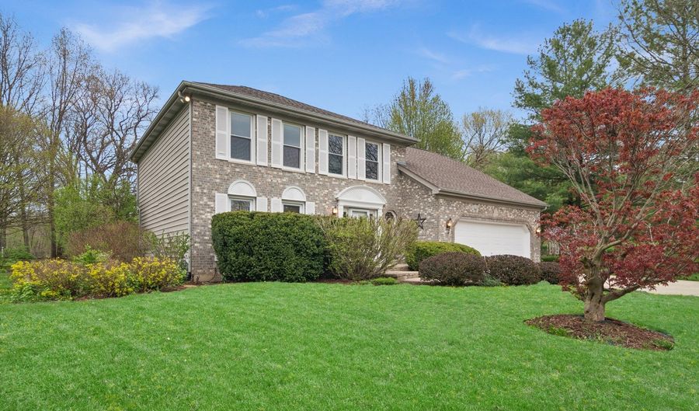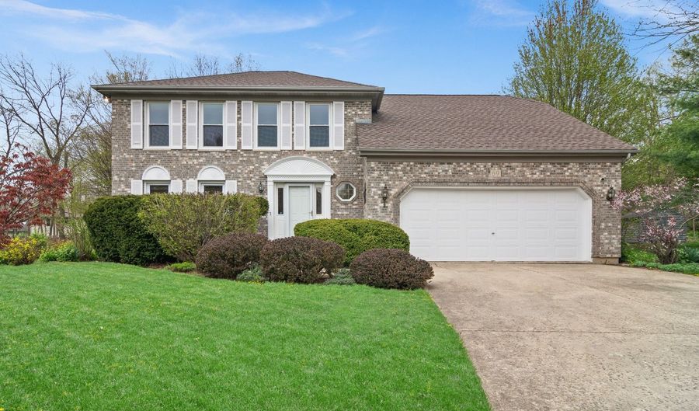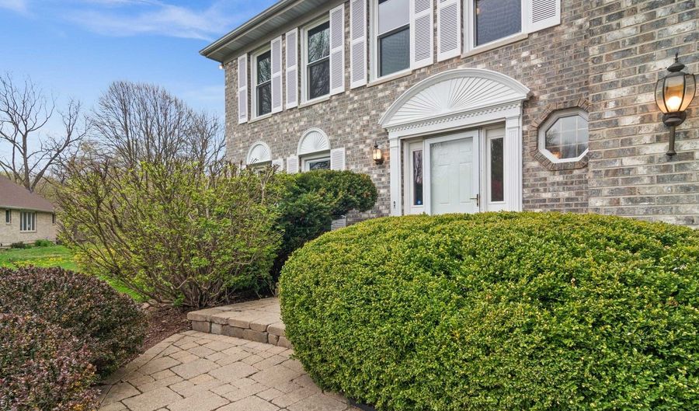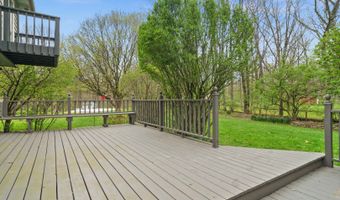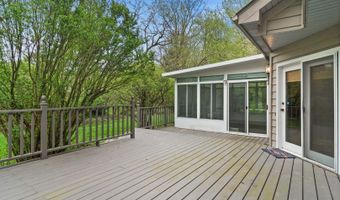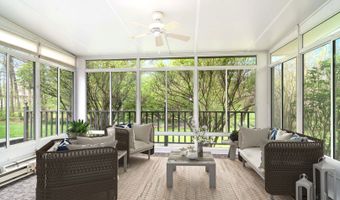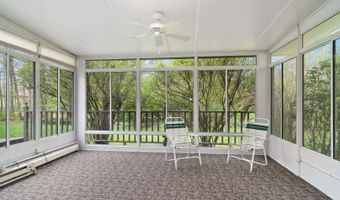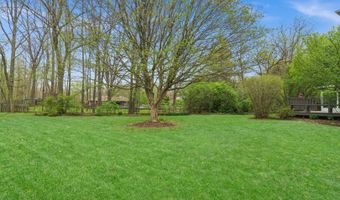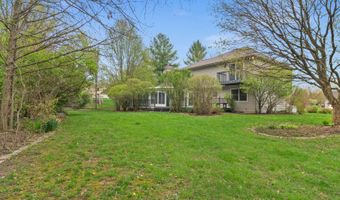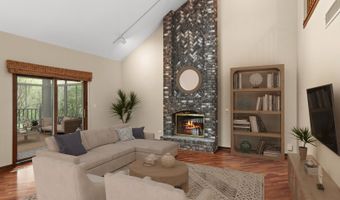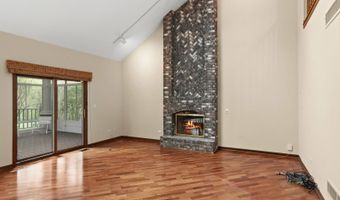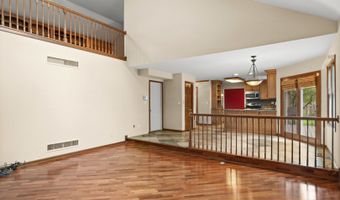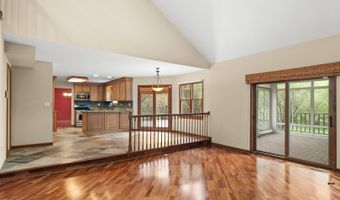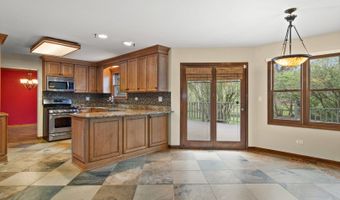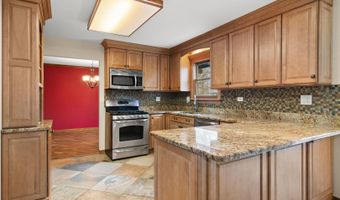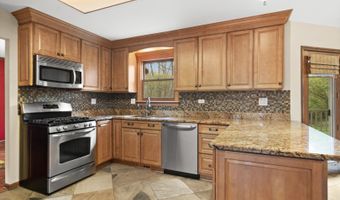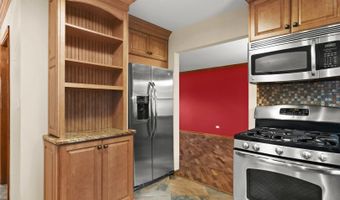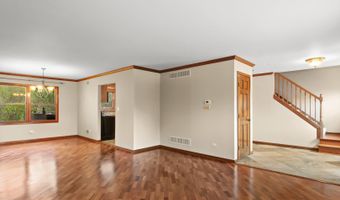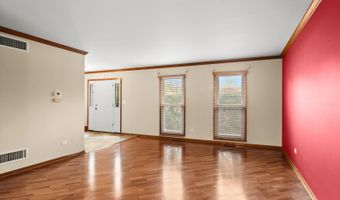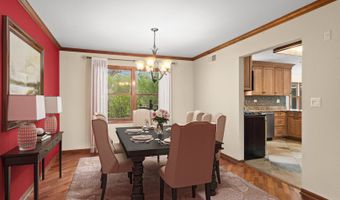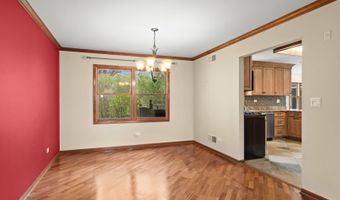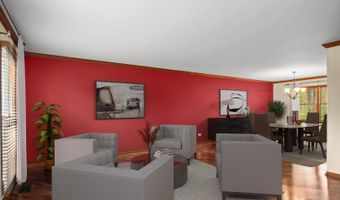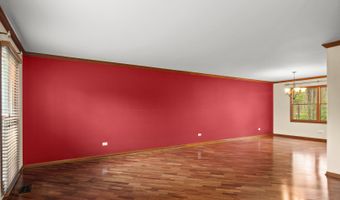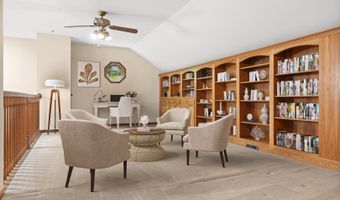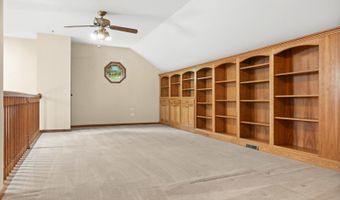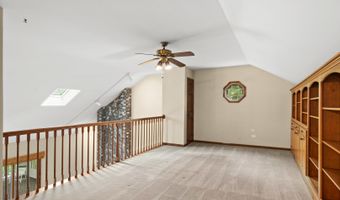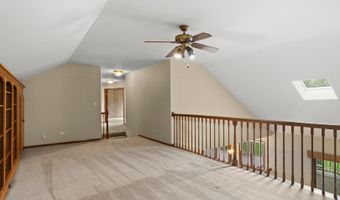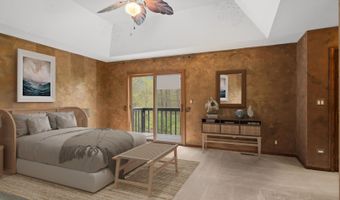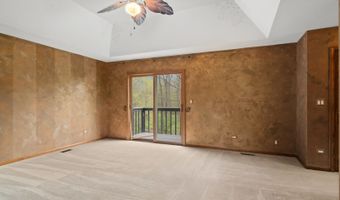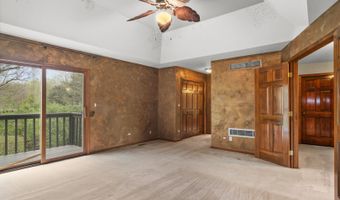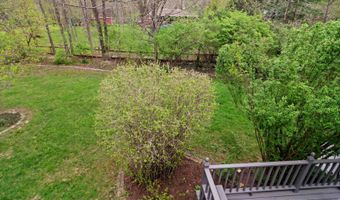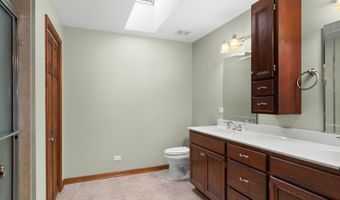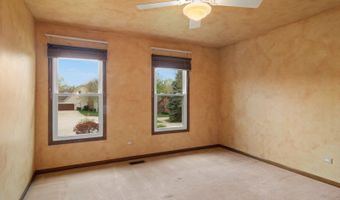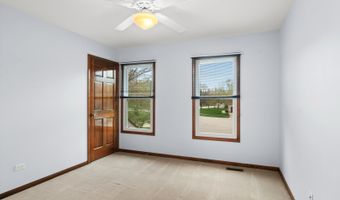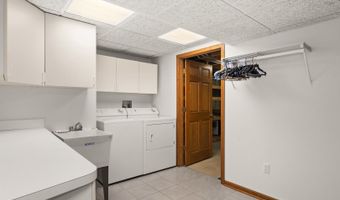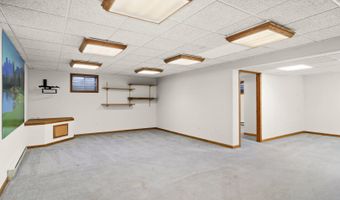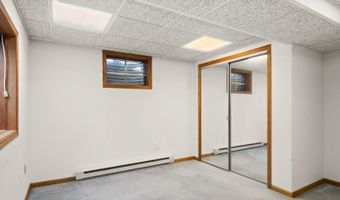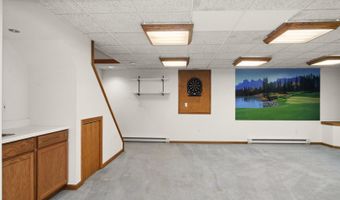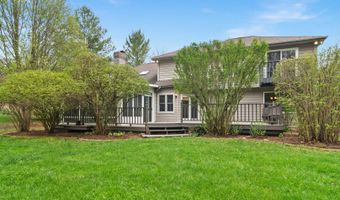69 Trillium Ct Yorkville, IL 60560
Snapshot
Description
Awesome Location & Property! The Combination of A Custom Built 2 Story & Serene Wooded Cul-de-sac Setting is Perfect - SO PEACEFUL & PRIVATE! The Formal Living & Dining Rooms w/All Red Oak Flooring are Open & Spacious. An Impressive 2 Story Family Room & Full Masonry FP Exits to the Added 3 Season Room w/Baseboard Heat & Windows of Views. The Beautiful Updated Designed Kitchen & Eating Area Leads to Large Deck & Private Back Yard, Perfect for Entertaining & Enjoying the Nature (A Gas Hookup Line For Grill:) 2nd Story w/Large Loft-Library Area & Wall of Custom Built-ins w/Open Views to the Family Room, 2 Additional Bedrooms & A Master Suite W/Private Balcony Overlooking Wooded Lot. Finished Basement w/Rec Room, A 4th Bedroom, Or Office, Large Laundry & 1/2 Bath, Plus Storage Area & Shelving, Adding Valuable Living Area & Tons of Storage. 2.5 Car Heated Garage Includes Loads of Cabinetry & More Space. NUMEROUS Upgrades & Updates Including Roof, Furnace & AC, Front Windows (Pella), Hardwood Flooring & Newer Kitchen. Whole House Generator, Alarm System - So Much to Love & Enjoy! Close to All Yorkville Amenities! The grass has virtually edited.
More Details
History
| Date | Event | Price | $/Sqft | Source |
|---|---|---|---|---|
| Listed For Sale | $475,000 | $167 | Baird & Warner |
Nearby Schools
Elementary School Circle Center Grade School | 0.7 miles away | PK - 03 | |
Middle School Yorkville Intermediate School | 0.8 miles away | 04 - 06 | |
Elementary School Yorkville Grade School | 1.6 miles away | KG - 03 |
