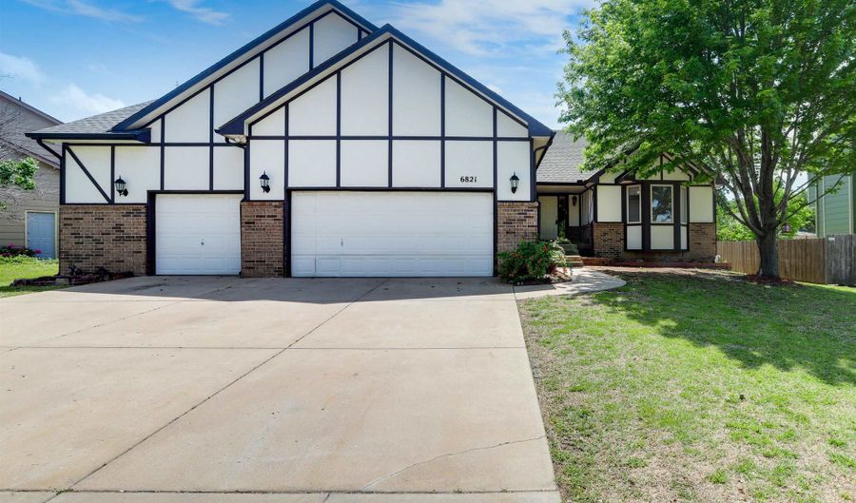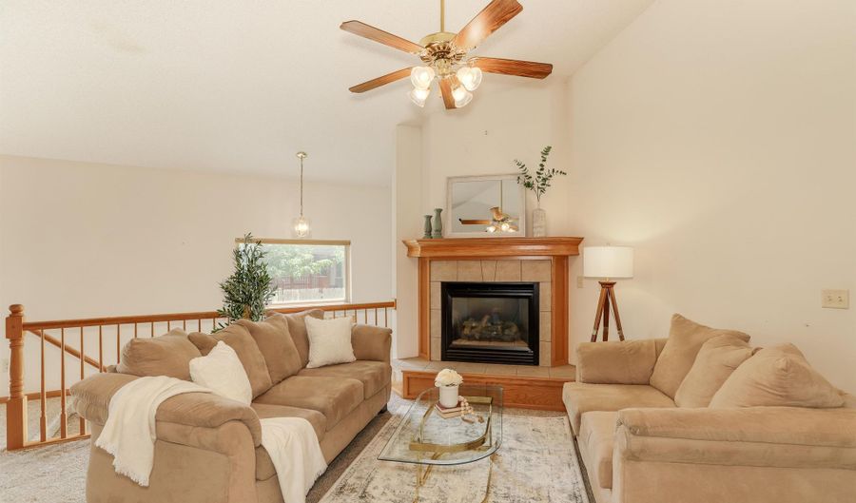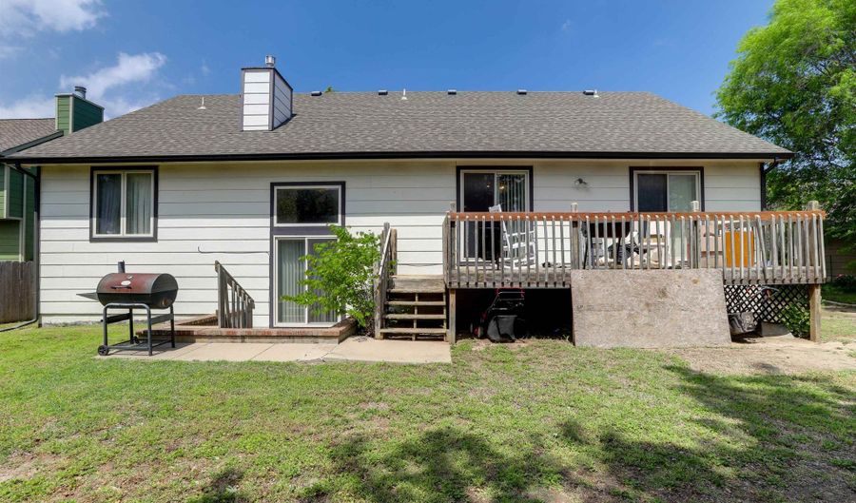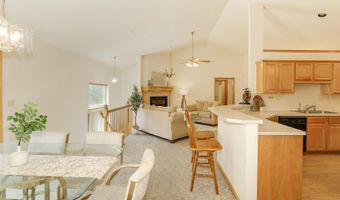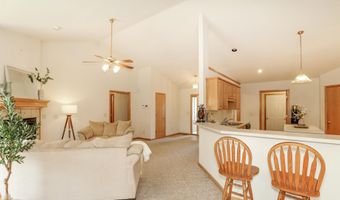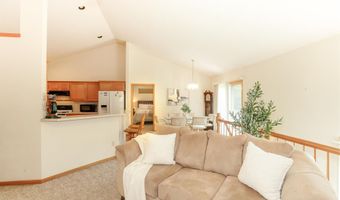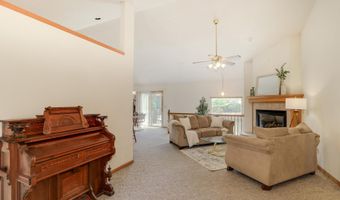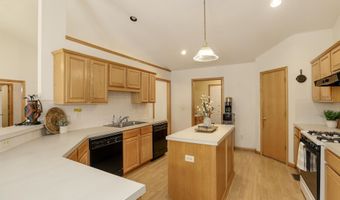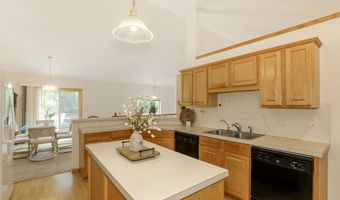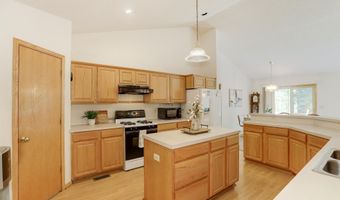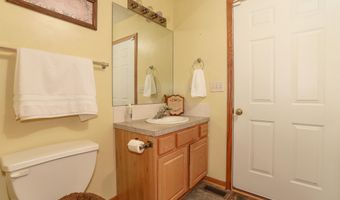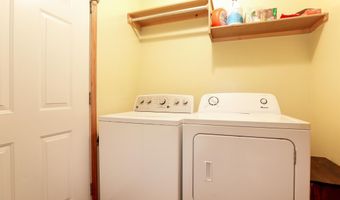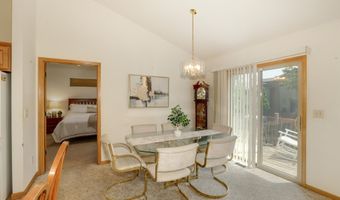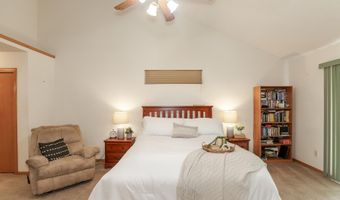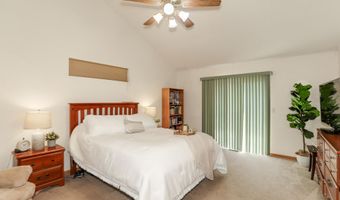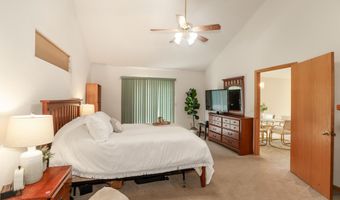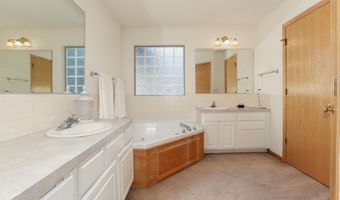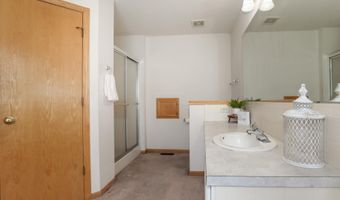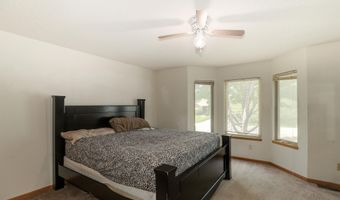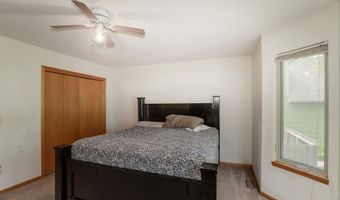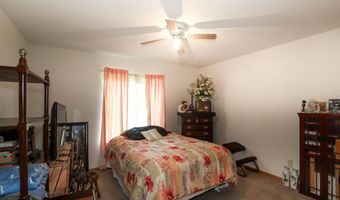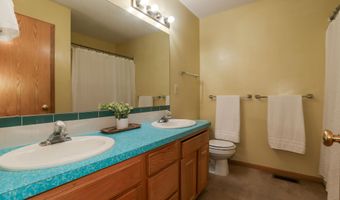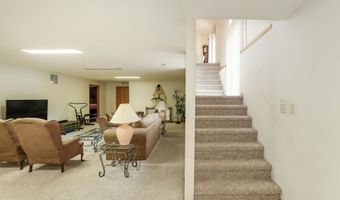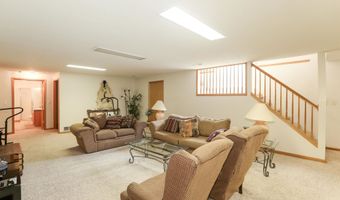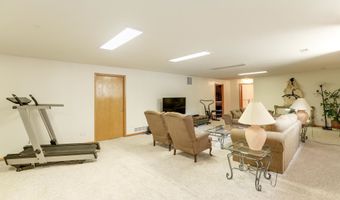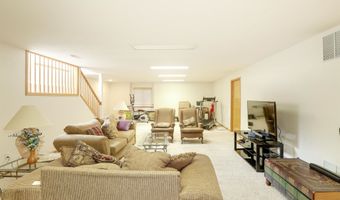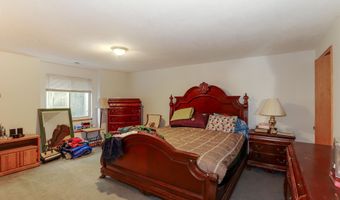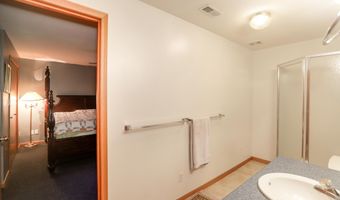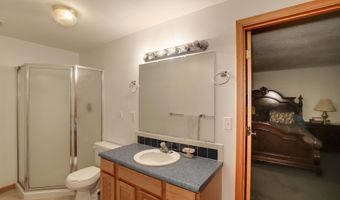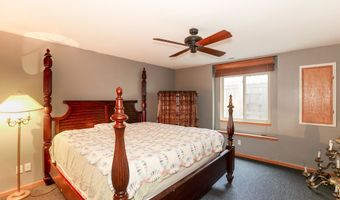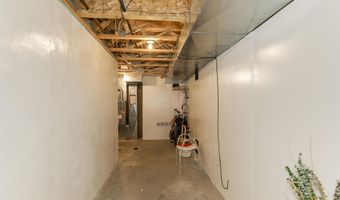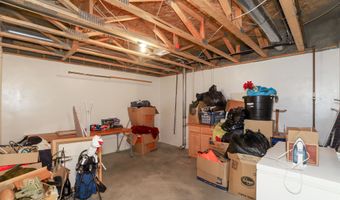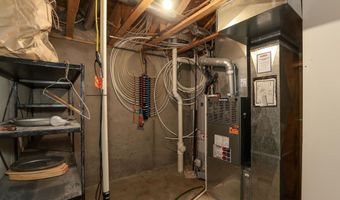6821 E Pepperwood St Wichita, KS 67226
Snapshot
Description
10K Seller concessions to buyer!! Priced way below market at $91.56 per sq foot!!! MOTIVATED SELLERS! Approximately 3768 sq ft. home with split bedroom floor plan. Primary bedroom with primary suite is on one side of home and two secondary bedrooms with bathroom between, is on the other side of the main floor!! The living room has tall vaulted ceilings with a fire place, and is open to the dining area. The amazing larger than normal kitchen has a huge walk-in pantry, tons of cabinets, kitchen island AND a large eat in peninsula, as well as separate eating area! The main floor laundry room and half bath is conveniently located off the kitchen. Walk out onto the deck from the primary bedroom or from the dining area or walk mid way down the stairs for another exit to entertaining area in your back yard! Finish walking down the open stairs to a huge full, finished basement with a family room + game room area, fourth and fifth bedrooms, and a Jack and Jill bathroom for easy convenience! A second laundry room and a big storage room is located in the lower level. Don't miss the huge 4 car garage (3 car opening & parks 4 cars with extra tall garage doors, as well as a gas heater in the garage). Priced to make it this your own, needs some updating but at this price per sq foot, you can make it your dream home! Special taxes ARE PAID OFF! This 5 Bedroom, 3.5 bathroom home with tons of space in an established, quiet neighborhood and prime NE location is waiting for a new family! Call for more details or for questions!
More Details
History
| Date | Event | Price | $/Sqft | Source |
|---|---|---|---|---|
| Price Changed | $345,000 -3.9% | $92 | Keller Williams Hometown Partners | |
| Price Changed | $359,000 -2.71% | $95 | Keller Williams Hometown Partners | |
| Listed For Sale | $369,000 | $98 | Keller Williams Hometown Partners |
Nearby Schools
Elementary School Gammon Elementary | 0.4 miles away | PK - 05 | |
Elementary School Jackson Elementary | 0.4 miles away | PK - 05 | |
Middle School Coleman Middle School | 1.5 miles away | 06 - 08 |
