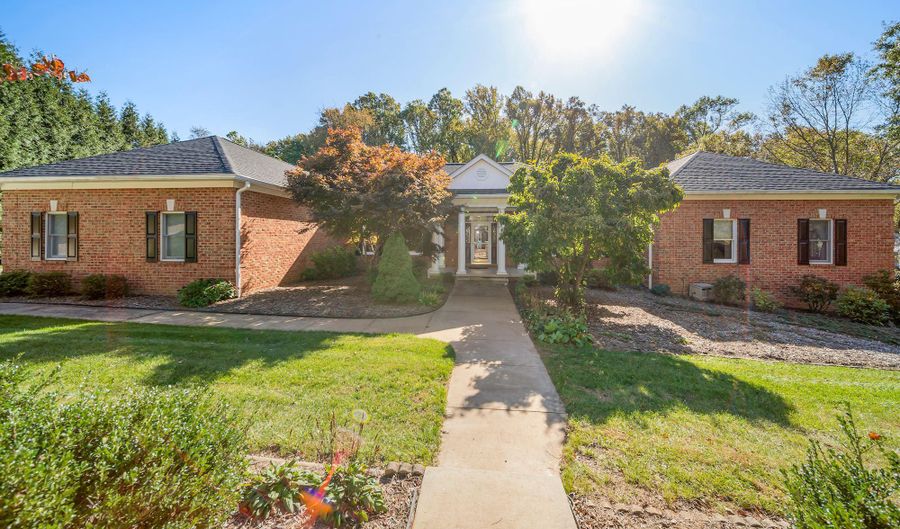6819 RUNNING SPRINGS Ct Frederick, MD 21703
Snapshot
Description
Welcome to this gorgeous custom built all brick stunning 4 bedroom 4 full and one-half bath home. All situated on a private 1.53 acre lot with fantastic views. This home boasts large living and entertaining spaces with 10-foot ceilings throughout upper level , and 12-foot ceilings throughout the lower level. This home has beautiful finishes and has been freshly painted. The large screened in deck and multiple connecting decks and patios are extraordinary for enjoying the outdoors with large groups or private serene enjoyment. The huge family room complete with a gas fireplace opens to the outdoors. The custom kitchen is equipped with a double oven and enormous center island surrounded by solid cherry cabinets. There is tons of storage and a pantry. The main level boasts three bedrooms each with an en-suite bath and a half bath. The master bedroom features a large sitting area and French doors leading to the large second level balcony. It has a large walk-in closet and a huge separate closet for each of you sharing the master suite. The separate shower and tub with jets and surround ledge for your candles and plants will delight. There is a huge dressing area with cabinetry and mirrors for your convenience. All of the doorways are 36 inches and there is handicap accessibility throughout the entire home. The home has custom upgraded solid brass hardware and fixtures throughout. There is a formal living room, large foyer and separate formal dining room enclosed by French doors on two sides. The large office library with built in shelves and cabinetry will keep your book collection showcased. The large mud room and laundry are on the main floor. Room for multiple desks and work stations abound. The lower level has a huge 4th bedroom/living room with ceramic tiled floors and a second gas fireplace. Tons of bright windows, walk out double French doors, and a separate full bath with maple cabinetry and large linen and clothes closet. Tons of closet space. There is a separate garage on the lower level and a huge, shelved storage room. There is plenty of room for additional bedrooms if desired. The lower level has 12-foot ceilings and nice pendant lighting installed through the main space. The lower-level garage has a private utility room that houses the Water Doctor water treatment system and the panel for the whole house generator and the new HVAC system. Tons of room to drive your lawn equipment, trailer, and extra vehicle in here. This home is set on a private lot with serene peaceful views. Gorgeous dogwoods, crepe myrtles, boxwoods, miniature magnolias, and a black walnut tree grace the front yard. Holly and flowers that bloom twice a year and the rhododendrons that attract rare Monarch butterflies make this a lovely place to enjoy the relaxing outdoors. The homeowners and builder have designed this home thoughtfully for all your needs in every space throughout the home. There is a whole house generator that self-tests directly outside the large laundry mud room directly off of the 3-car side loading garage. There is a privately owned 1000 gallon propane gas tank installed. New roof 2021. New wide gutters with screen covers. The sump pump (installed 2018) has never been used. The radon system is installed. There are 4 outdoor faucets, the one on the side of the home has hot water. All roof vents have new gaskets. There is an intercom system in two of the bedrooms, at the front door , in the family room, the downstairs bedroom and downstairs garage. Many updates are in the home such as fresh paint 2021, New Rheem gas furnace and hot water heater. There are two heating and air conditioning systems in the home. One hot water heater is gas, and one is electric. The construction of this home is unsurpassed. It is a high end build that will please your most discerning buyers. Perfect for executives, entrepreneurs, and multi-generational families. This home is well located one minute from Route 70, minutes from 1-270.
More Details
History
| Date | Event | Price | $/Sqft | Source |
|---|---|---|---|---|
| Listing Removed For Sale | $750,000 | $179 | RE/MAX Premiere Selections | |
| Listed For Sale | $750,000 | $179 | RE/MAX Premiere Selections |
Nearby Schools
Elementary School Waverley Elementary | 1.6 miles away | PK - 05 | |
Elementary, Middle & High School Rock Creek School | 1.6 miles away | 02 - 12 | |
Elementary School Hillcrest Elementary | 2.2 miles away | PK - 05 |
 Is this your property?
Is this your property?