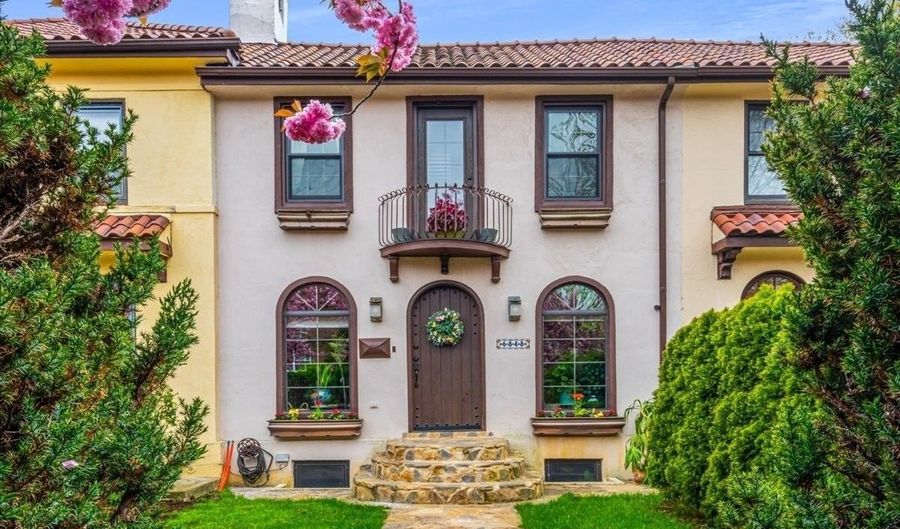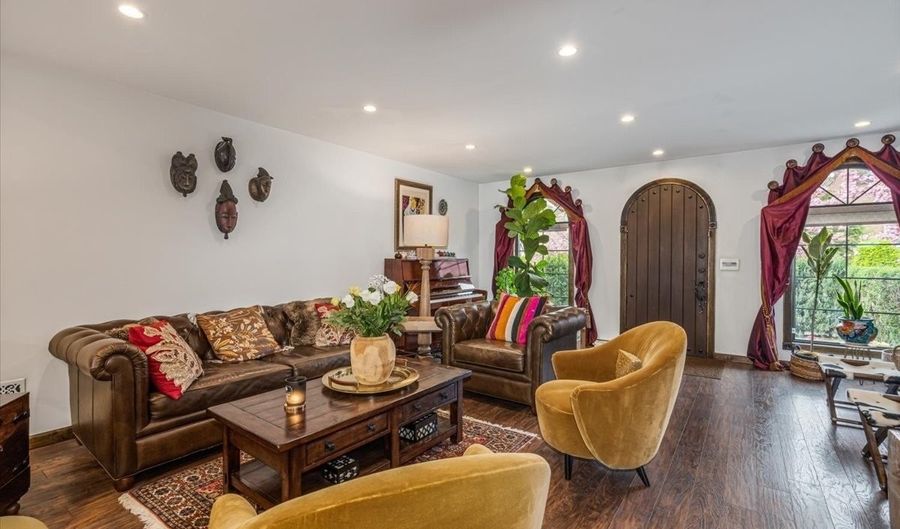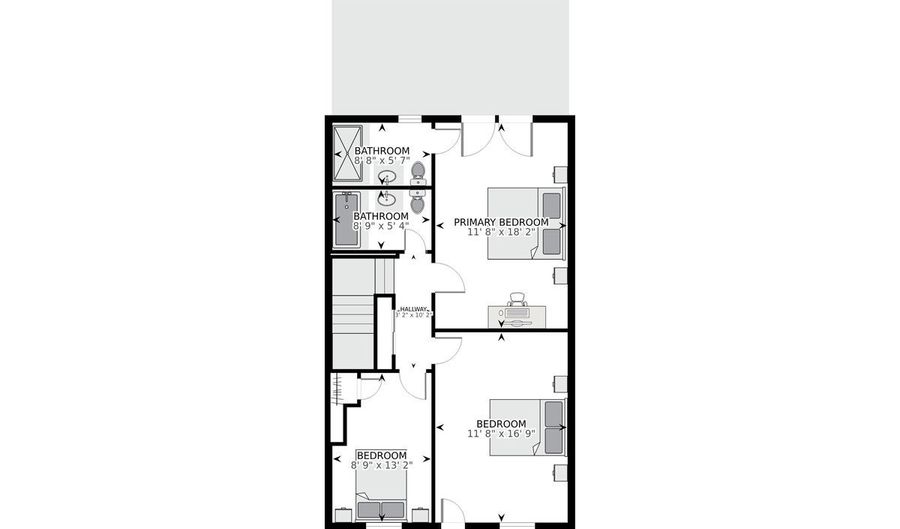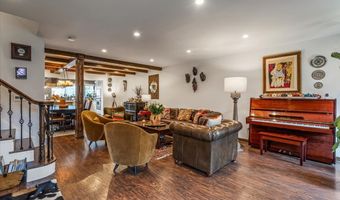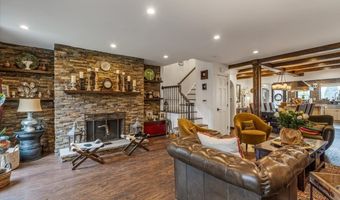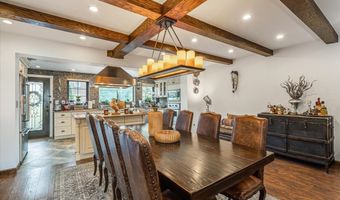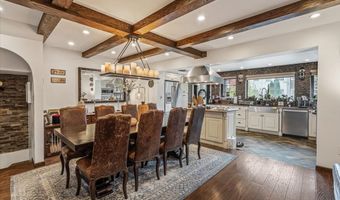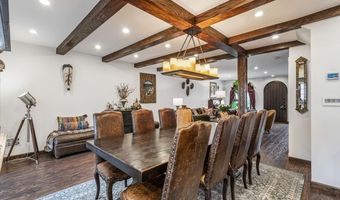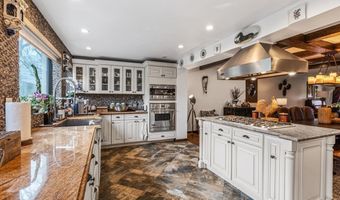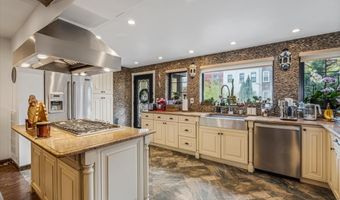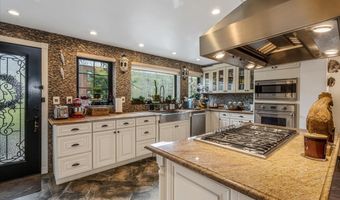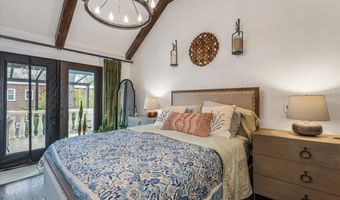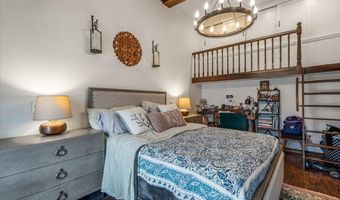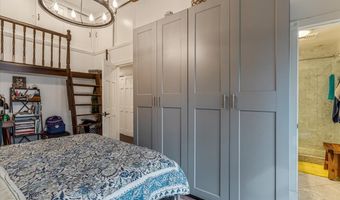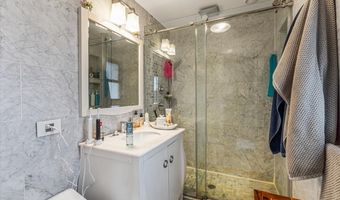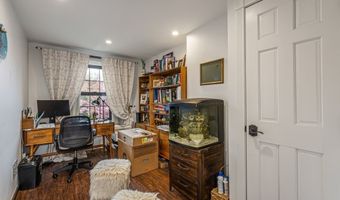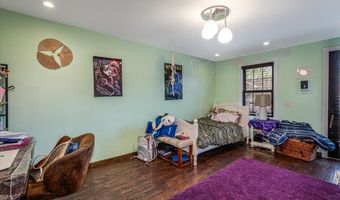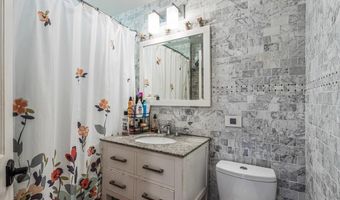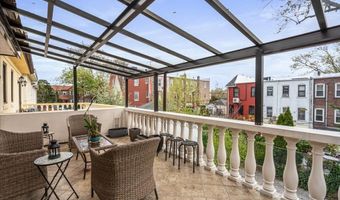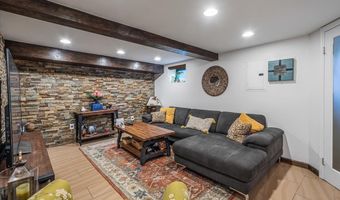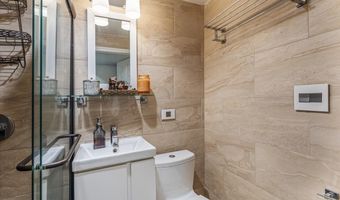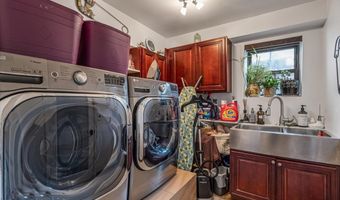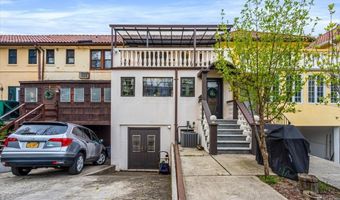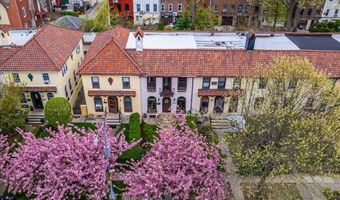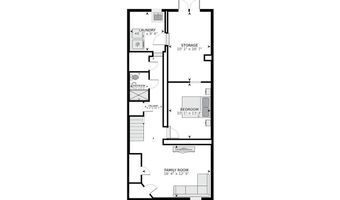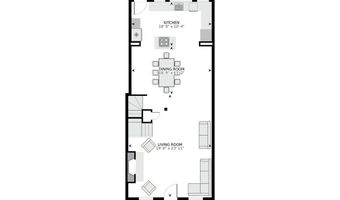68-48 Fleet St Forest Hills, NY 11375
Snapshot
Description
Gorgeous and pristine fully renovated 1 Family attached townhouse on a beautiful tree-lined block of Fleet Street in the heart of Forest Hills. Enter to living room with grand fireplace and custom stone work leading to formal dining room with elegant ceiling wood beams. Absolutely stunning granite chef's kitchen with top of the line Viking and Miele appliances, center island with stove-top and commercial grade ventilation, stainless steel farm sink, designer glass-tiled backsplash, custom cabinets and door to backyard. 2nd floor features superb master bedroom suite with beautifully vaulted ceiling and chandelier, marble en-suite bath with glass sliding shower doors and top of the line vanity and fixtures, lofted storage cabinets, and large outdoor glass-covered marble porch for morning coffee and end of the day relaxation. Two additional bedrooms plus full marble hall bath. Basement includes family room with fireplace and designer custom stone walls, additional bedroom, bath, laundry room and garage. Perfectly manicured private front yard, semi circular stone steps leading to front door, Mediterranean style exterior architecture with white stucco, terra cotta roof tiles, and exquisite Juliette balcony. Close to schools, parks, shopping, restaurants, and the famed West Side Tennis Club
More Details
History
| Date | Event | Price | $/Sqft | Source |
|---|---|---|---|---|
| Listed For Rent | $5,600 | $2 | RE/MAX City Square |
Nearby Schools
Junior High School Jhs 190 Russell Sage | 0.3 miles away | 07 - 09 | |
Kindergarten The Academy For Excellence Through The Arts | 0.6 miles away | PK - KG | |
High School Forest Hills High School | 0.8 miles away | 09 - 12 |
