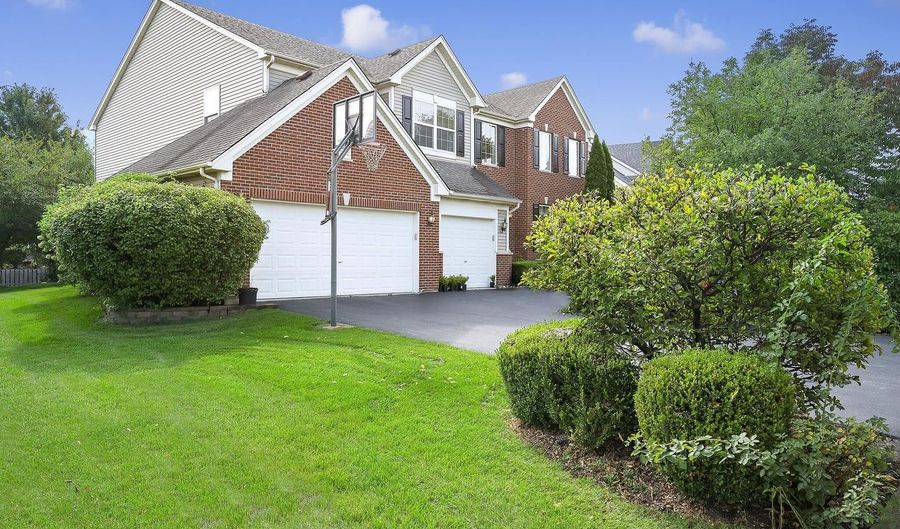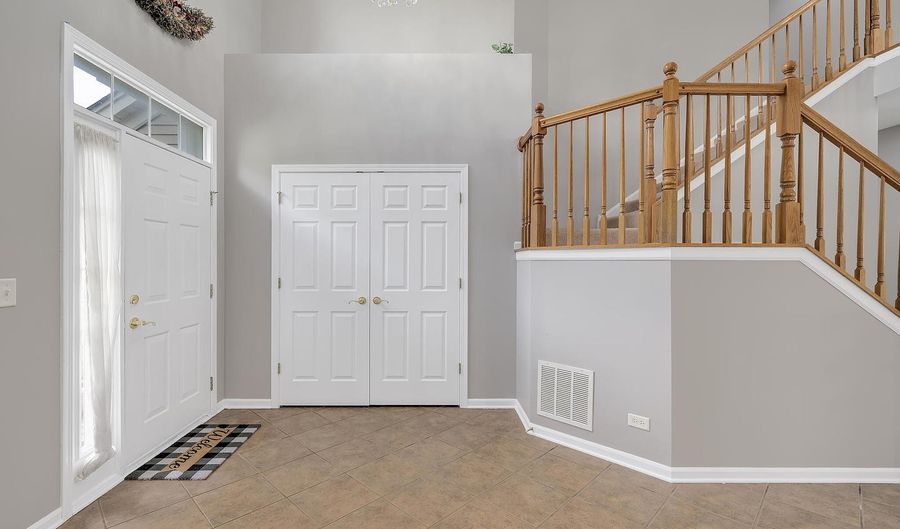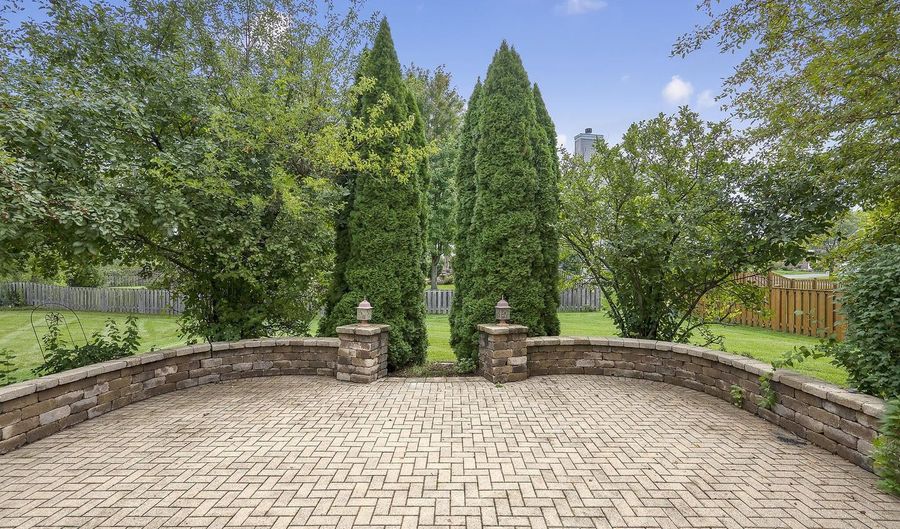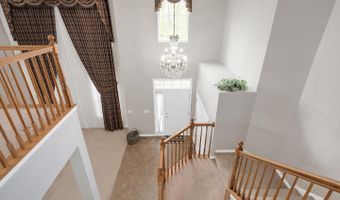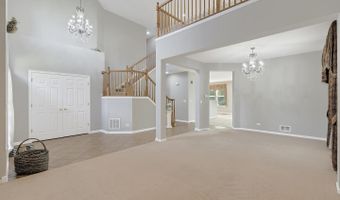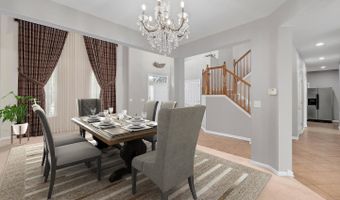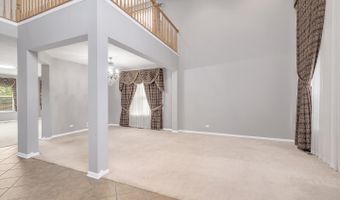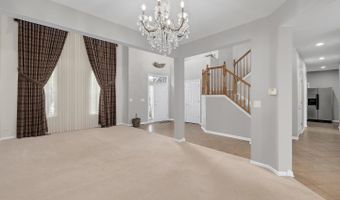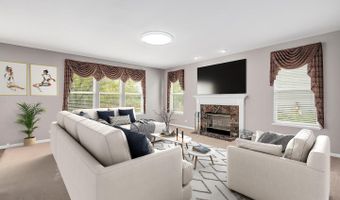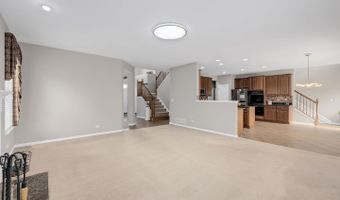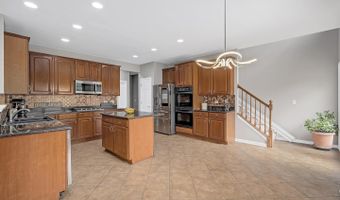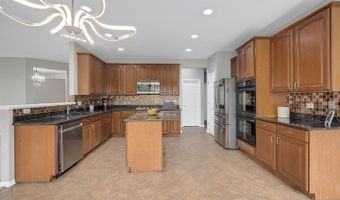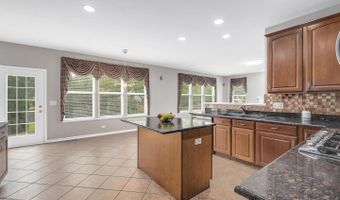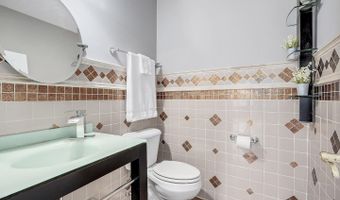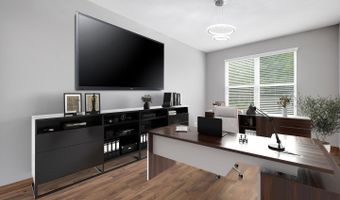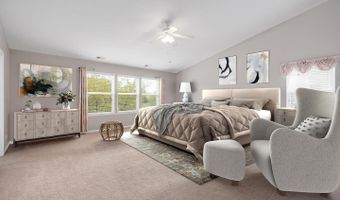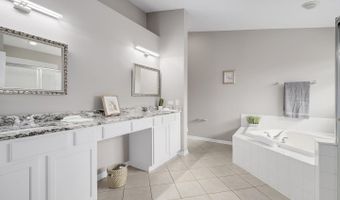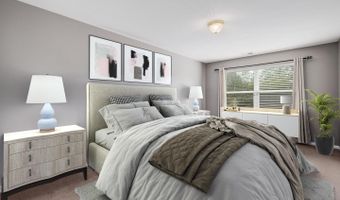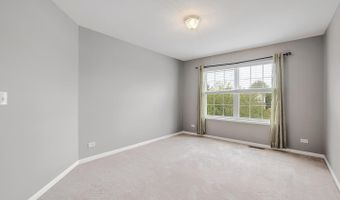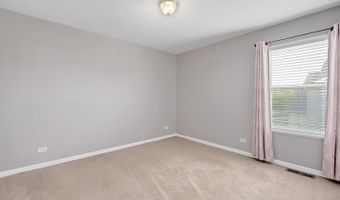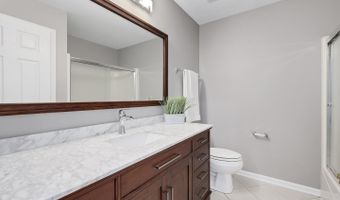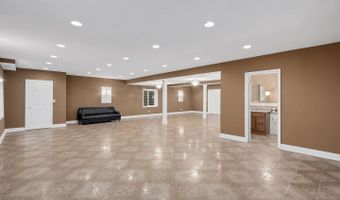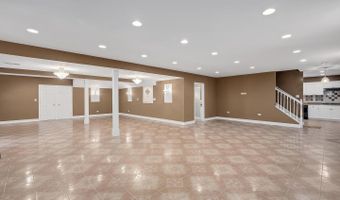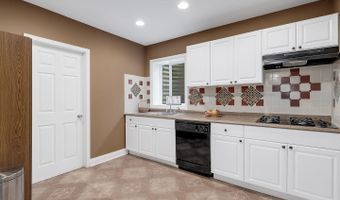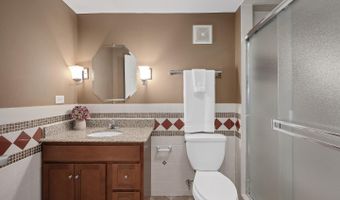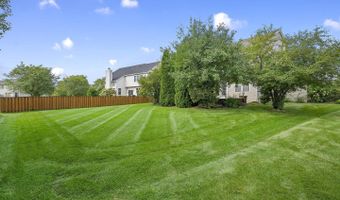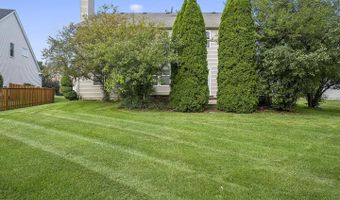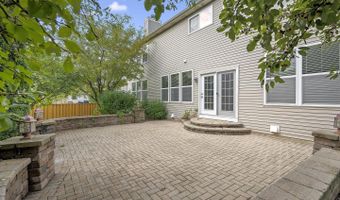679 Biltmore Dr Bartlett, IL 60103
Snapshot
Description
Great luxury home in the Castle Creek subdivision. Shendandoah Model with 4 bedrooms, 3.5 baths and 3 car garage. Features 2 story foyer with abundant natural lighting that opens to the living and dining room combination with beautiful custom draperies. The open concept gourmet kitchen offers plenty of cabinet space, counter cooktop, double oven and flows into the expanded family room with white framed, granite wall fireplace and wired for surround sound speakers. The main level also has a nice bonus room that can be used as a home office. The laundry room is on the main level with plenty of storage space. Enjoy the outdoors on the lighted brick paver patio that opens up from the French Doors of the kitchen eating area. Front and rear staircases up to the 2nd level that features a massive master bedroom suite with 2 walk-in closets, double vanity, shower and corner jacuzzi tub. Loft sitting area outside the master bedroom overlooks the 1st floor living room. Enjoy a full finished basement that features 9 foot ceilings, 2nd kitchen area with cooktop and dishwasher, full bathroom and large family room area that can be used for recreation room, work-out area or play area for the kids. Home interior has been freshly painted with todays light trending colors.
More Details
History
| Date | Event | Price | $/Sqft | Source |
|---|---|---|---|---|
| Price Changed | $649,000 -2.99% | $140 | Re/Max Properties | |
| Listed For Sale | $669,000 | $144 | Re/Max Properties |
Nearby Schools
Elementary School Liberty Elementary School | 1.3 miles away | KG - 06 | |
Elementary School Nature Ridge Elementary School | 1.5 miles away | KG - 06 | |
Middle School Eastview Middle School | 2.4 miles away | 07 - 08 |
