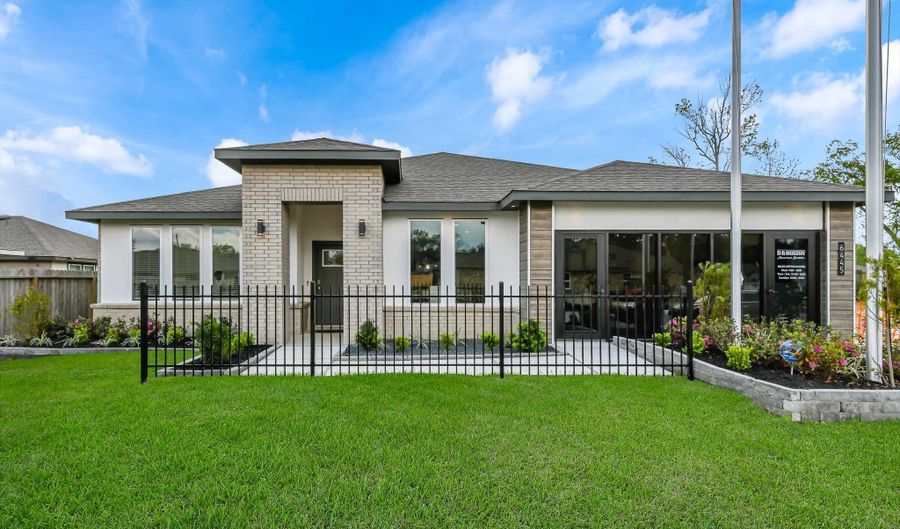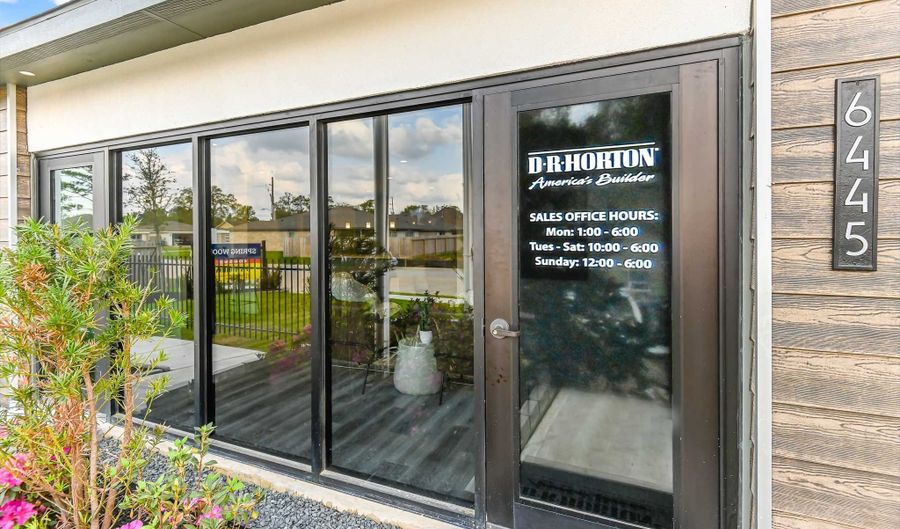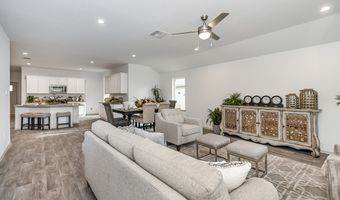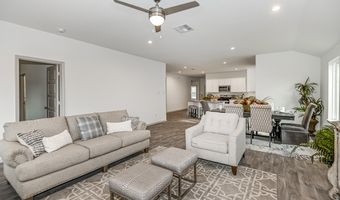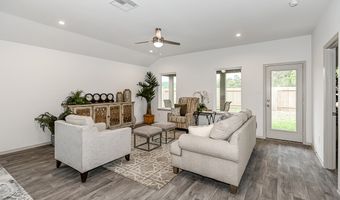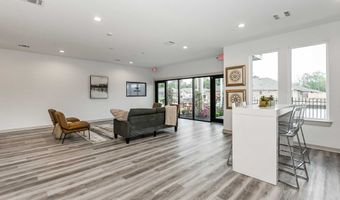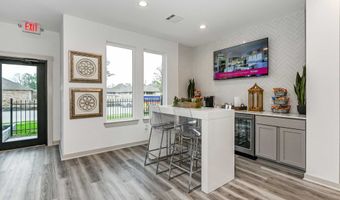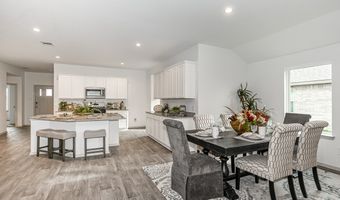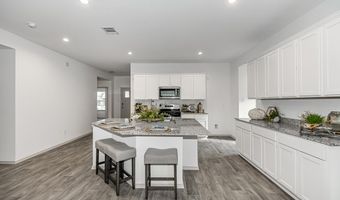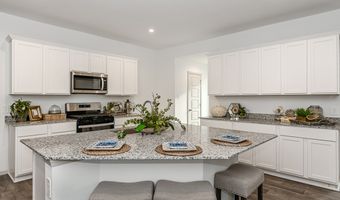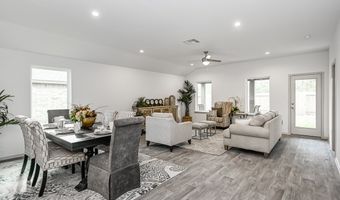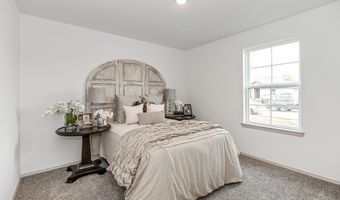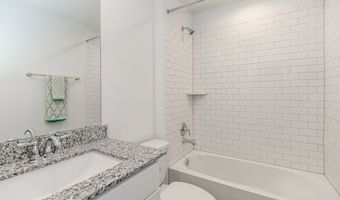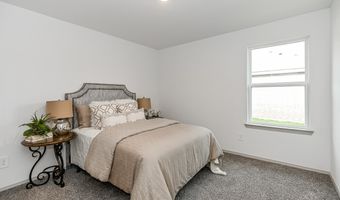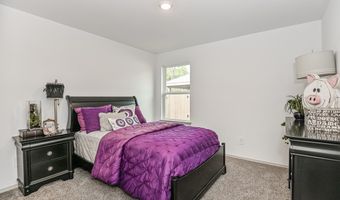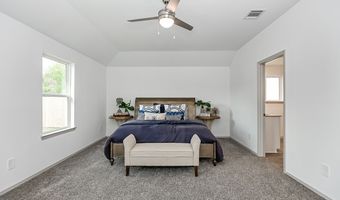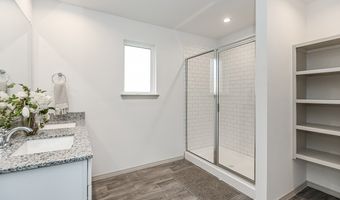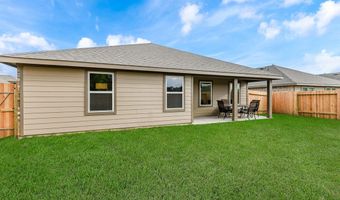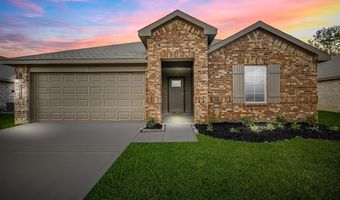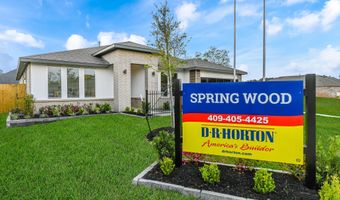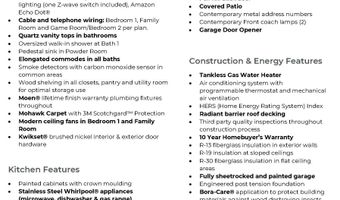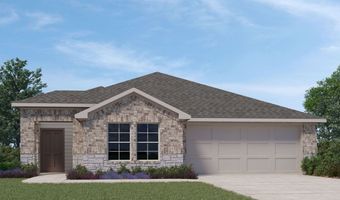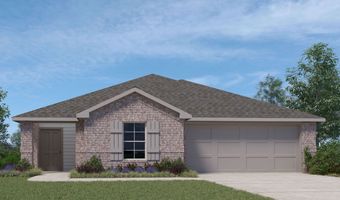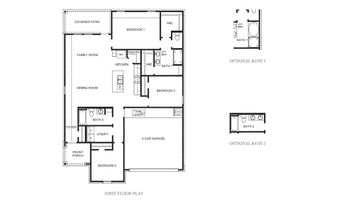6445 Alexis St Plan: CamdenBeaumont, TX 77706
Price
$279,990
Listed On
Type
For Sale
Status
Active
3 Beds
2 Bath
1501 sqft
Asking $279,990
Snapshot
Property Type
Single Family Detached
Lot Size
Property Sqft
1,501
MLS Number
29512+X40C
Year Built
Days On Market
Description
The Camden plan is a one-story home featuring 3 bedrooms, 2 baths, and 2 car garage. The gourmet kitchen includes granite counter tops, stainless steel appliances and open concept floorplan with the dining room opening to the kitchen and family room. The primary suite features an attractive primary bath with optional separate tub and shower and spacious his and hers walk-in closets. The rear covered patio comes built standard and is located off the family room.
More Details
Provider
D.R. Horton Homes
MLS ID
DRHBN
MLS Name
D.R. Horton
MLS Number
29512+X40C
URL
Source
listhub
PARTICIPANT
Name
Beaumont Online Sales Counselor
Primary Phone
(409) 547-7550
Key
3YD-DRHBN-29512-295
Email
BeaumontInfo@drhorton.com
BROKER
Name
D.R. Horton Homes
Phone
OFFICE
Name
D.R. Horton - Beaumont
Phone
Copyright © 2024 D.R. Horton. All rights reserved. All information provided by the listing agent/broker is deemed reliable but is not guaranteed and should be independently verified.
History
| Date | Event | Price | $/Sqft | Source |
|---|---|---|---|---|
| Price Changed | $279,990 +1.08% | $187 | D.R. Horton - Beaumont | |
| Price Changed | $276,990 +0.73% | $185 | D.R. Horton - Beaumont | |
| Listed For Sale | $274,990 | $183 | D.R. Horton - Beaumont |
Nearby Schools
Elementary School Guess Elementary | 0.6 miles away | PK - 05 | |
Elementary School Homer Dr Elementary | 1.6 miles away | PK - 05 | |
Elementary School Regina Howell Elementary | 2.8 miles away | PK - 05 |
Get more info on 6445 Alexis St Plan: Camden, Beaumont, TX 77706
By pressing request info, you agree that Residential and real estate professionals may contact you via phone/text about your inquiry, which may involve the use of automated means.
By pressing request info, you agree that Residential and real estate professionals may contact you via phone/text about your inquiry, which may involve the use of automated means.
