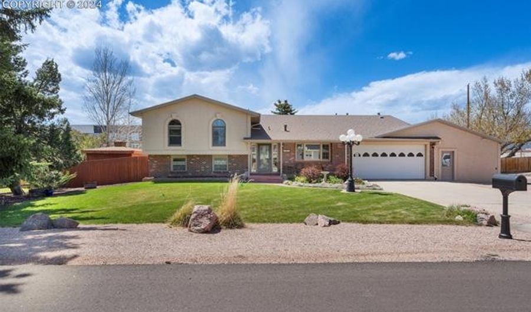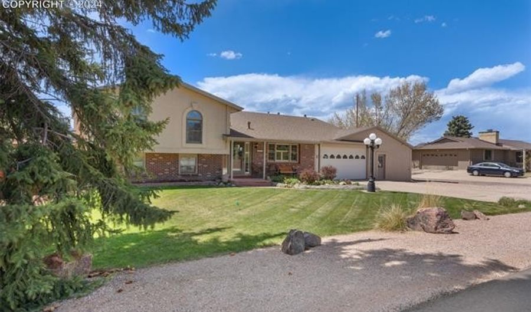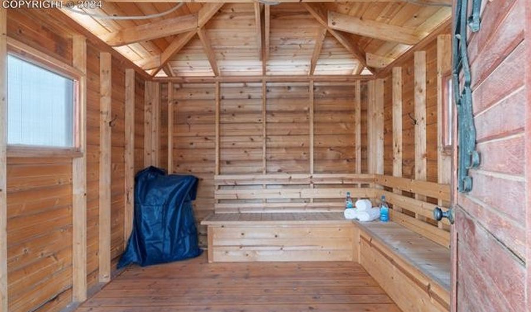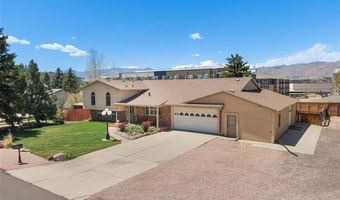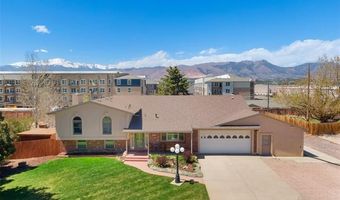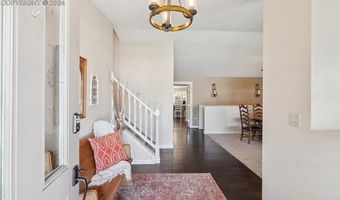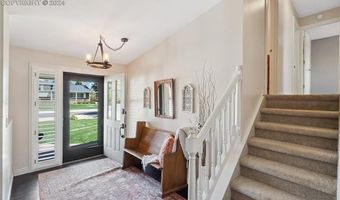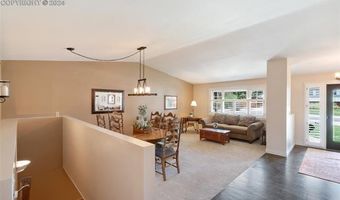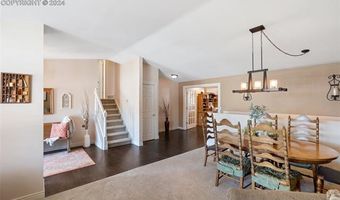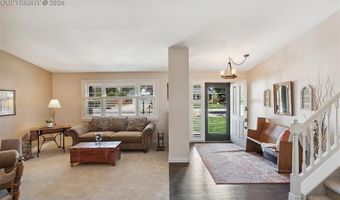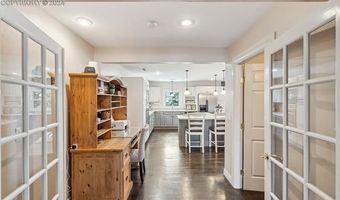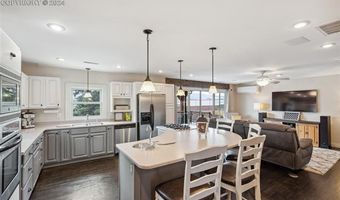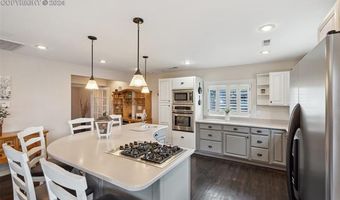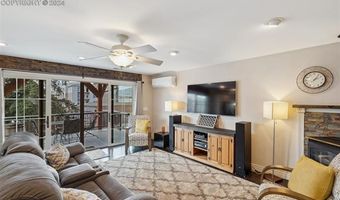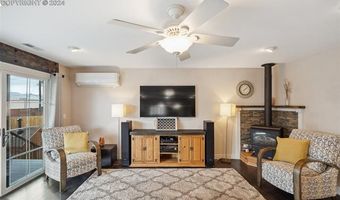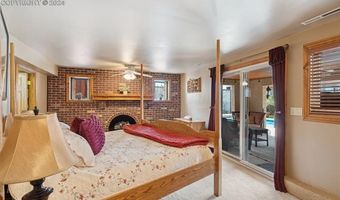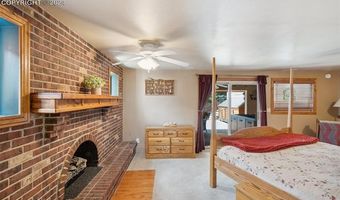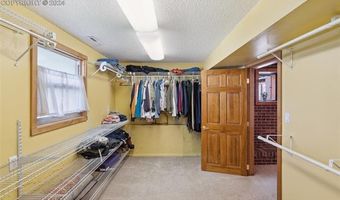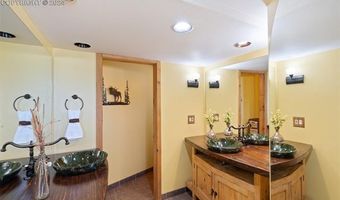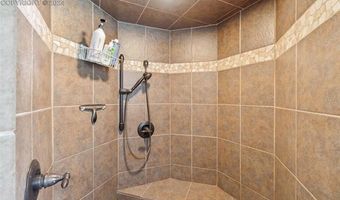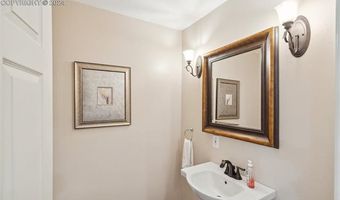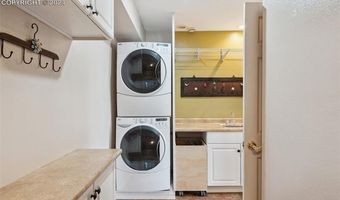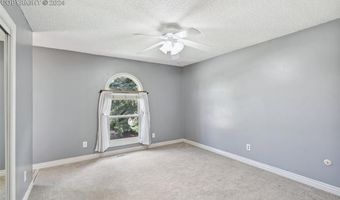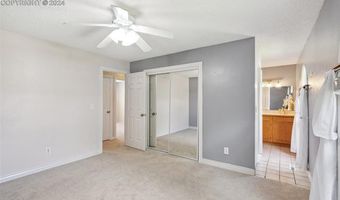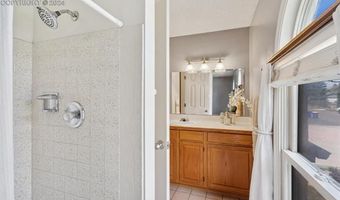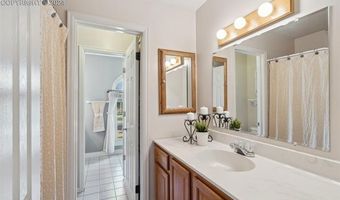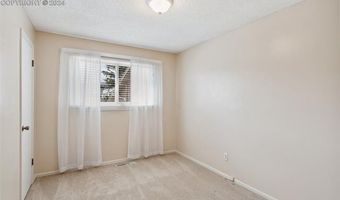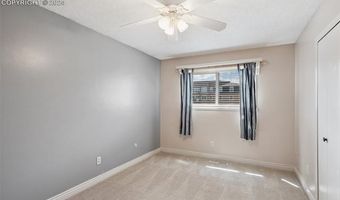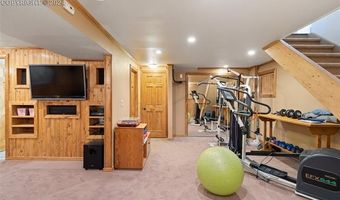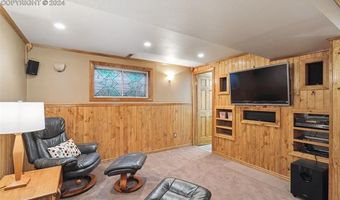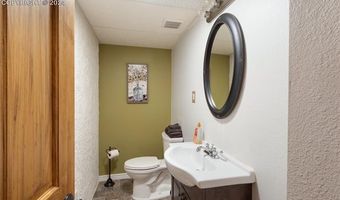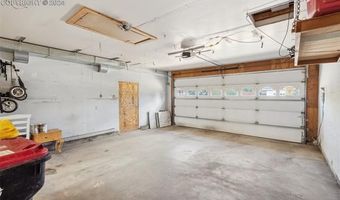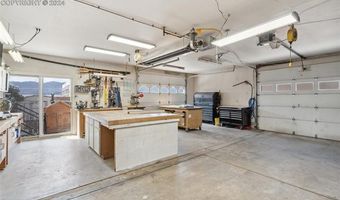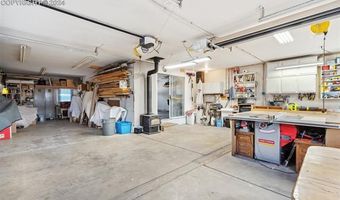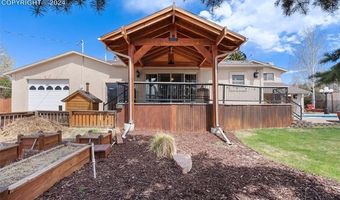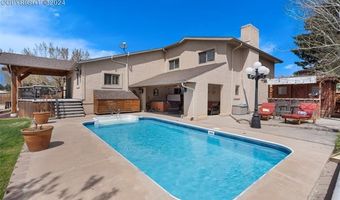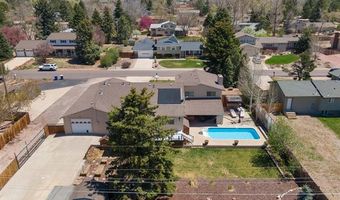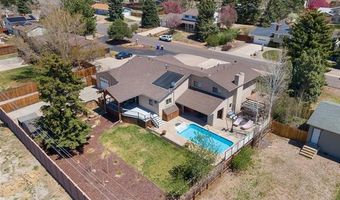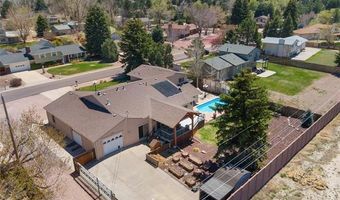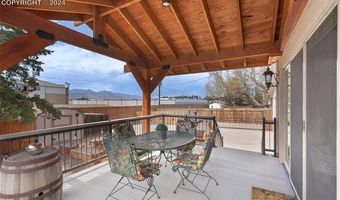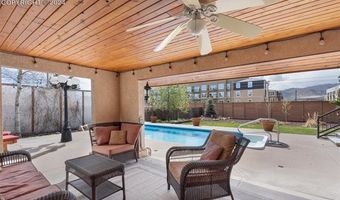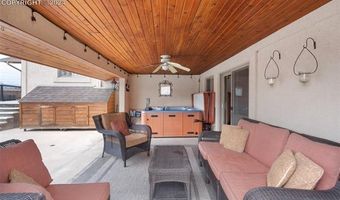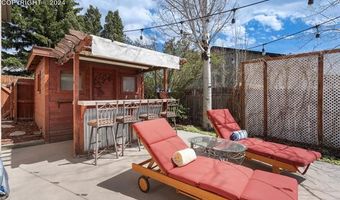6730 Prince Dr Colorado Springs, CO 80918
Snapshot
Description
Welcome to Your Dream Home Nestled in the Coveted Yorkshire Estates! This Special Home Offers a Perfect Blend of Tranquility & Convenience, Tucked Away Amidst the Trees Yet Minutes To Shopping, Dining & Entertainment. Situated On a Beautifully Landscaped Lot, this Property is a Haven for Entertainers. The Spacious Back Deck, with Impressive Timber Roof, Sets the Stage for Unforgettable Gatherings. Dive into Luxury In The 12x24 In-Ground Saltwater Pool Featuring Solar Heating System, New Pool Liner & Winter/Summer Pool Covers. Adjacent to the Pool, a Custom Pool House & Bar Await! For Ultimate Relaxation, Indulge in the 5-Person Hot Tub. For Craftsman & Car Enthusiasts, The Property Boasts an Incredible 2-Car Garage Which Seamlessly Transitions into an Additional 3-Car Workshop in the Rear, Equipped with Built-In Cabinets, Work Table, Wood Stove & Gas Heater, Shop Sink & Wall-Mounted Storage, 2 Overhead Garage Doors - One is Accessible To Back RV Pad, The 25’x50’ RV Pad with Wide Open Slide Gates Offers Space for Storing Recreational Vehicles & More. Once Inside, Dark Stained Hardwood Flooring Welcomes You at the Entry & Guides You Past the Inviting Living & Dining Areas. The Spacious Kitchen Features A Large Island w/Prep Sink, Gas Cooktop, & Bar Seating! Flooded with Natural Sunlight, the Great Room Features an Expansive Wall of Windows & Sliding Doors, Creating a Seamless Connection w/the Outdoor Oasis. Retreat to the Lower Level to Discover the Private Primary Suite, Offering a Gas Fireplace, Enormous Walk-In Closet & Rustic Bathroom Finishes Including Large Walk-In Shower. With Direct Access to the Back Patio/Pool Area, this Serene Sanctuary Epitomizes Luxurious Living. 3 Bedrooms & A Full Bathroom w/ Tub/Shower & Bonus Shower Are Located Upstairs! 1 Bedroom Attaches To Bath Creating a Useful Secondary Suite. More Space Awaits In The Finished Basement With Media Area & Another Half Bath! This Home Is Special! You Won't Find Another One Like It!
More Details
History
| Date | Event | Price | $/Sqft | Source |
|---|---|---|---|---|
| Listed For Sale | $599,777 | $199 | The Platinum Group |
Nearby Schools
High School Aspen Valley High School | 1.6 miles away | 09 - 12 | |
Elementary School High Plains Elementary School | 1.6 miles away | KG - 05 | |
High School Academy Online High School | 1.8 miles away | 00 - 00 |
