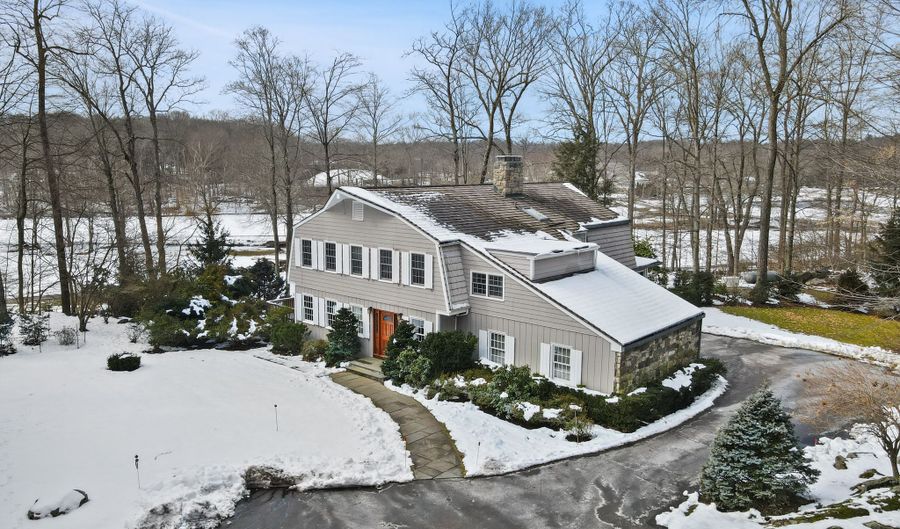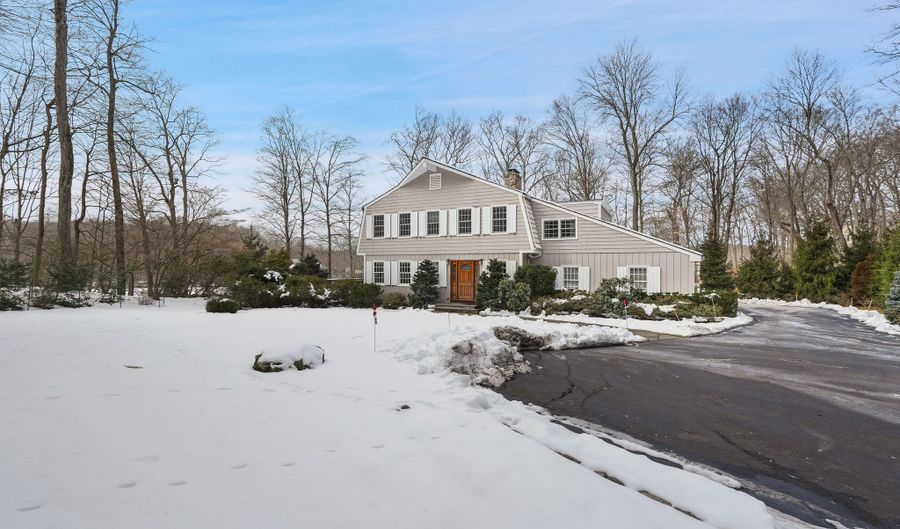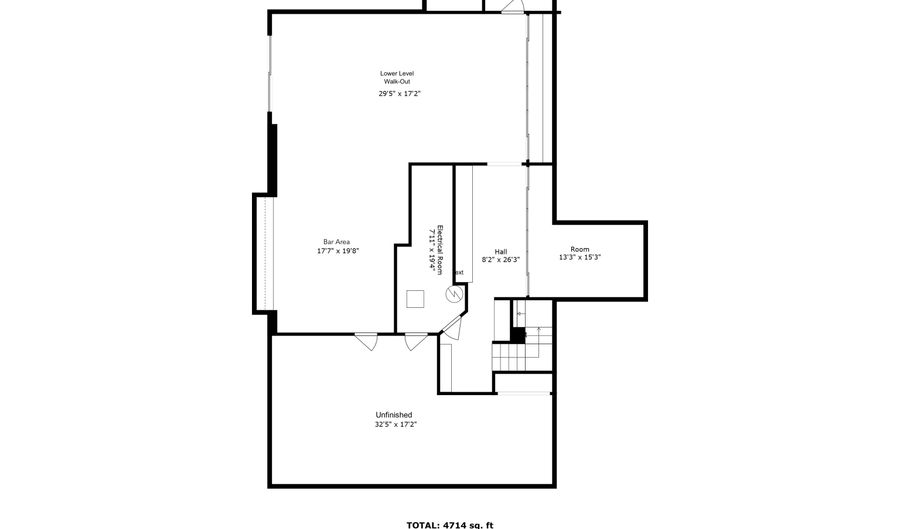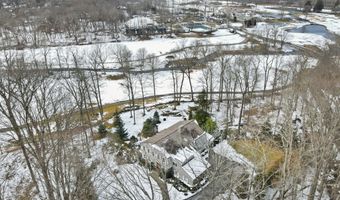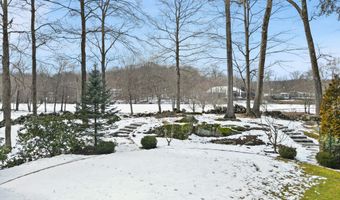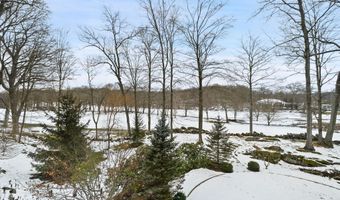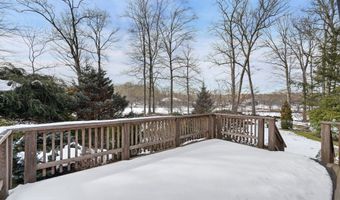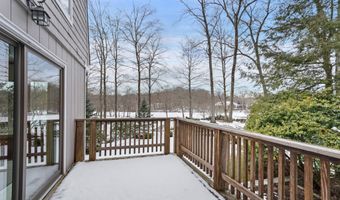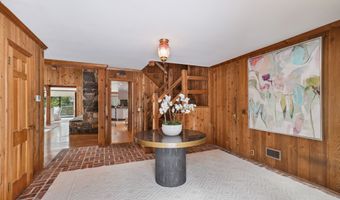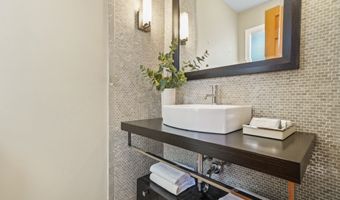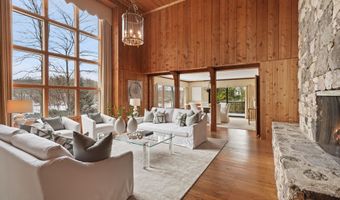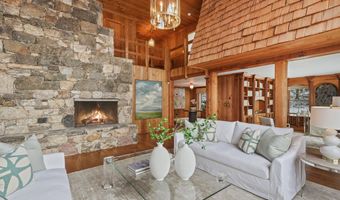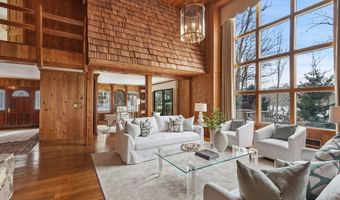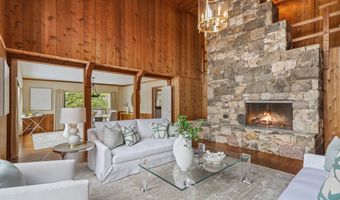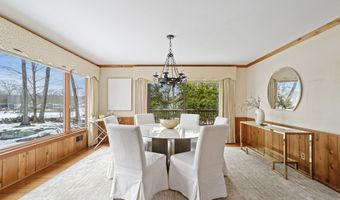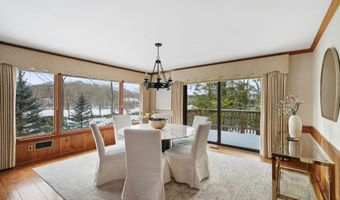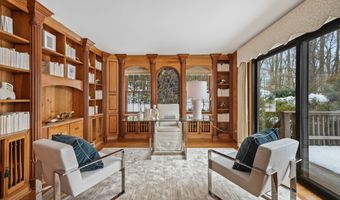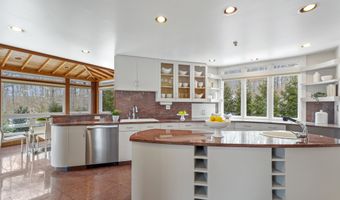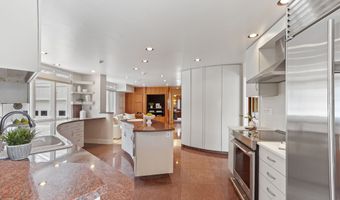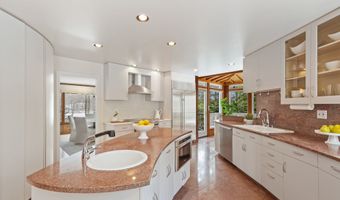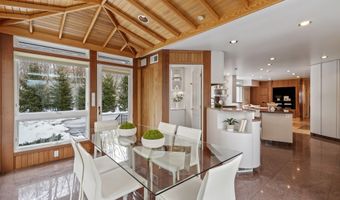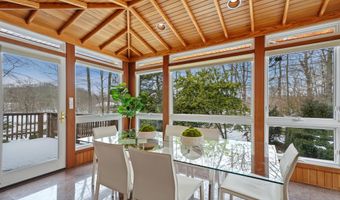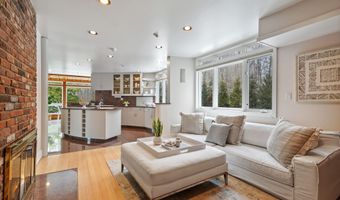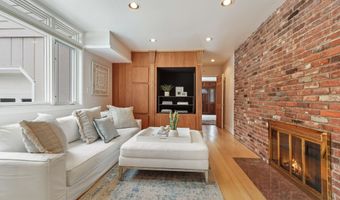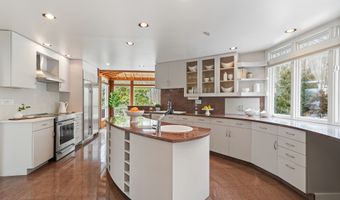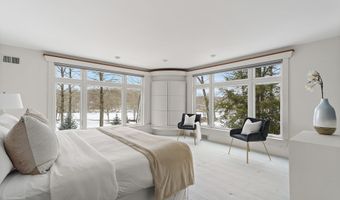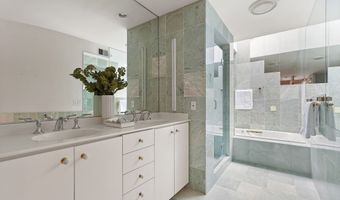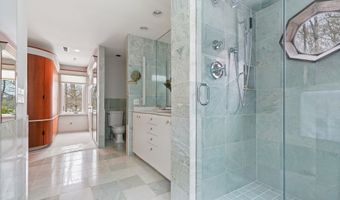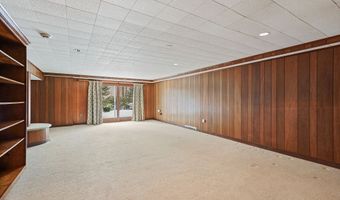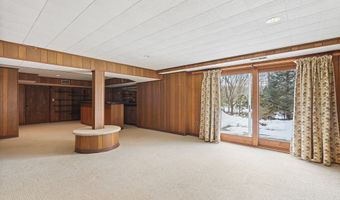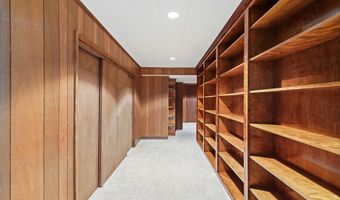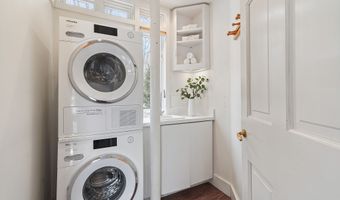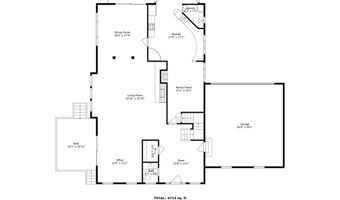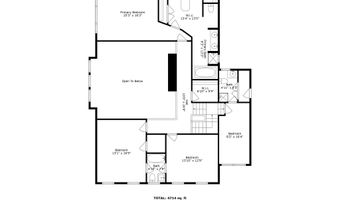67 Londonderry Dr Greenwich, CT 06830
Snapshot
Description
Welcome to an extraordinary home that offers a perfect fusion of privacy and panoramic vistas, masterfully sited adjacent to the 17th fairway of The Burning Tree Country Club in Greenwich, Connecticut. As you step into the living room, you will be captivated by the dramatic double-height ceiling, anchored by a magnificent two-story stone fireplace and windows that illuminate the space with natural light and frame the breathtaking views of the golf course. The library and formal dining room flank the living room, each with glass doors that reveal large, private decks and stunning views. The kitchen seamlessly flows into the family room, where another fireplace, complemented by a cozy breakfast room, adds warmth and character. Wood floors and exquisite paneling underscore the home’s sophisticated aesthetic and attention to detail. The primary bedroom suite, facing the golf course, features a spacious walk-in closet and a beautifully appointed bath, offering a private retreat for the homeowner. With three additional bedrooms, two bathrooms, and a substantial lower-level playroom, this home can accommodate family and guests alike. The playroom, complete with a wet bar and open doors to the outdoors, provides the perfect setting for entertainment and leisure.
More Details
History
| Date | Event | Price | $/Sqft | Source |
|---|---|---|---|---|
| Price Changed | $2,495,000 -4.04% | $529 | Compass Connecticut, LLC | |
| Listed For Sale | $2,600,000 | $552 | Compass Connecticut, LLC |
Nearby Schools
Elementary School North Street School | 2.1 miles away | PK - 05 | |
Middle School Central Middle School | 2.7 miles away | 06 - 08 | |
High School Greenwich High School | 3.3 miles away | 09 - 12 |
