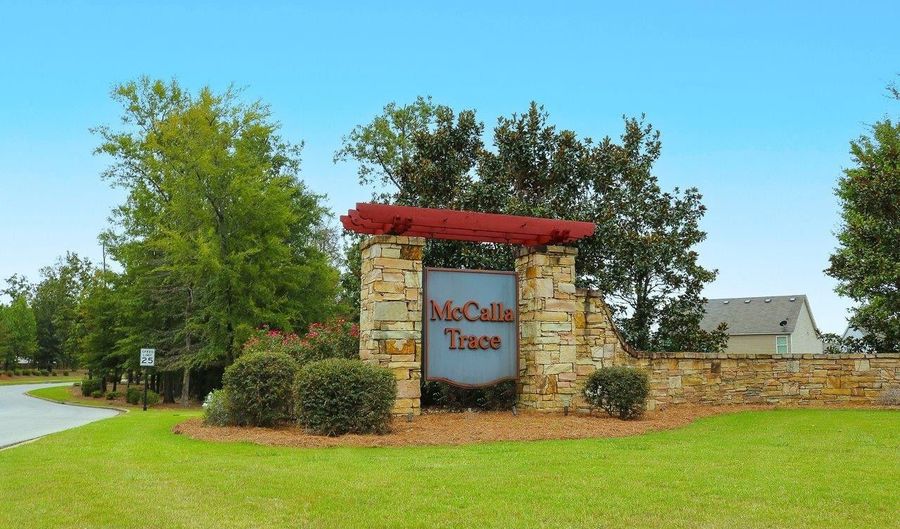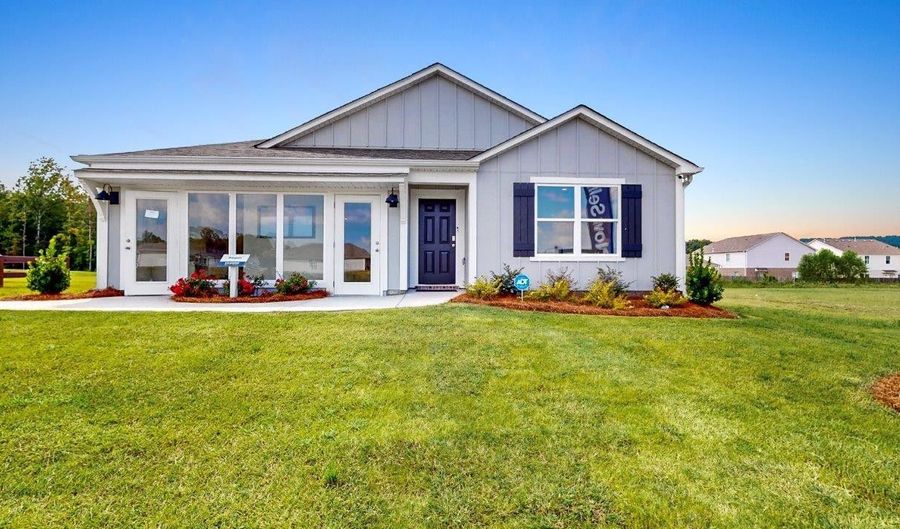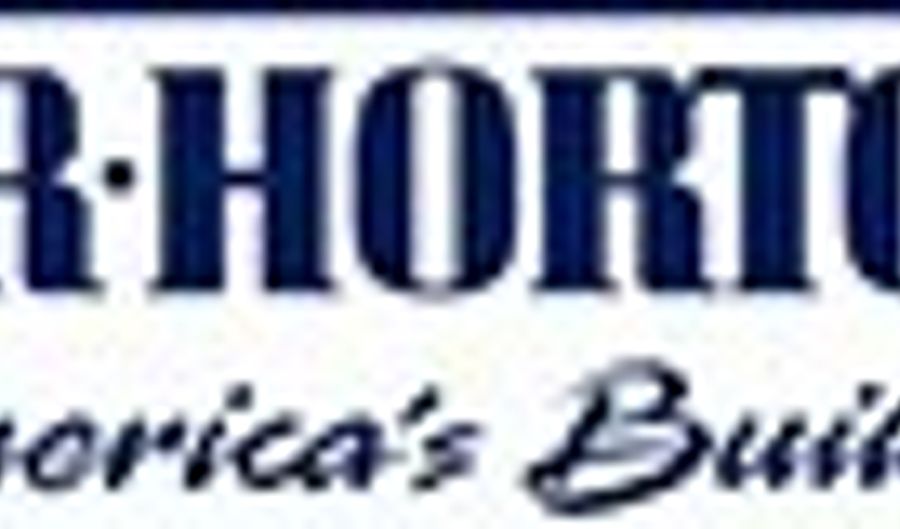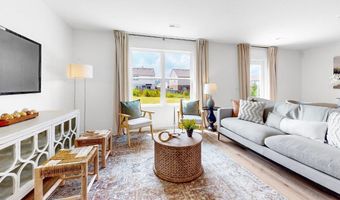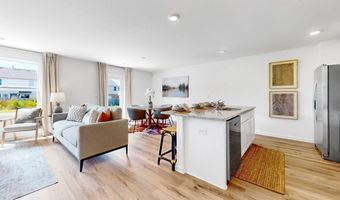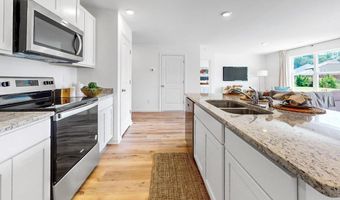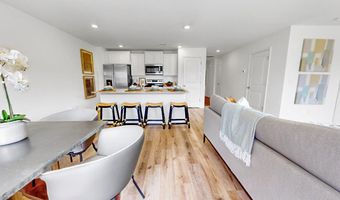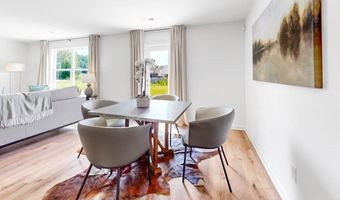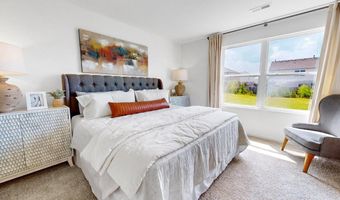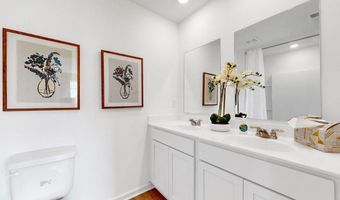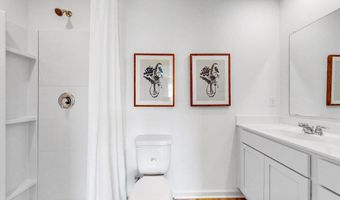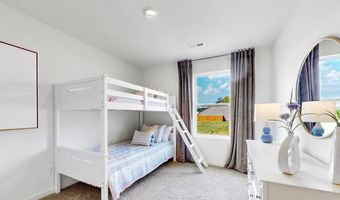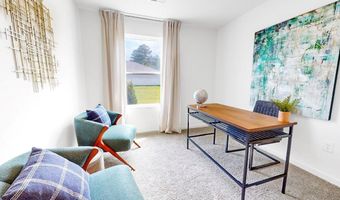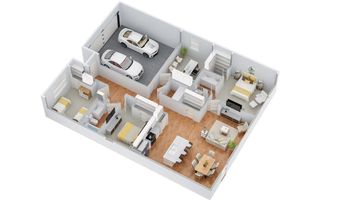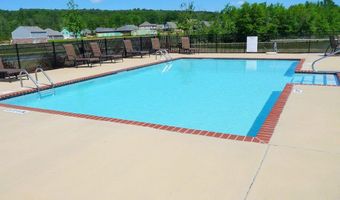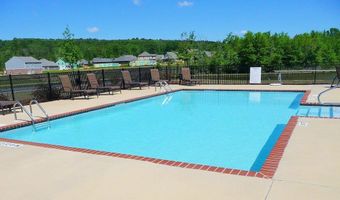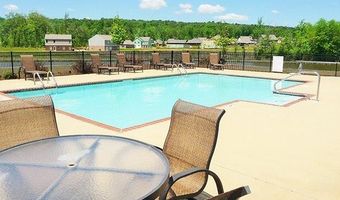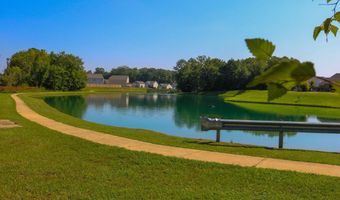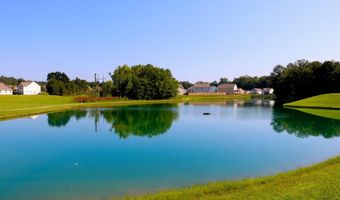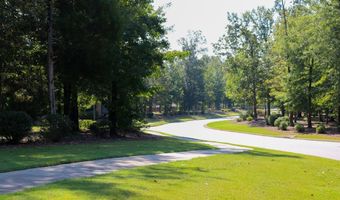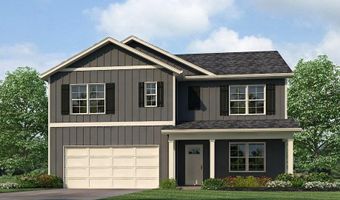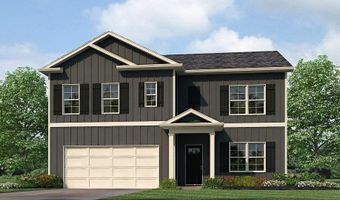6671 Newbridge Cv Plan: HaydenMcCalla, AL 35022
Snapshot
Description
Click here for details on our low fixed interest rate! The Hayden is a two-story plan with 5 bedrooms and 3 bathrooms in 2,511 square feet. The main level features a flex room adjacent to the foyer, ideal for a formal dining room or home office. The gourmet kitchen has an oversized island for extra seating, granite countertops, stainless steel appliances and a large pantry, and it opens to the dining area and a spacious living room. A bedroom with a full bathroom completes the main level. The Primary Bedroom is on the second level and offers a luxurious bath with a shower, private bathroom, double vanities with marble counters and a large walk-in closet. There are 3 additional bedrooms, a full bathroom, a walk-in laundry room, and a loft-style living room on the second level. Quality materials and workmanship throughout, with superior attention to detail, plus a one-year builders warranty. Your new home also includes our smart home technology package! A D.R. Horton Smart Home is equipped with technology that includes the following: a Z-Wave programmable thermostat manufactured by Honeywell; a Z-Wave door lock manufactured by Kwikset; a Z-Wave wireless switch manufactured by Eaton Corporation; a Qolsys, Inc. touchscreen Smart Home control device; an automation platform from Alarm.com; a SkyBell video doorbell; and an Amazon Echo Dot.* Talk to a New Home Sales Agent for details. Like us on Facebook to stay current on all things D.R. Horton Birmingham Tuscaloosa!
More Details
History
| Date | Event | Price | $/Sqft | Source |
|---|---|---|---|---|
| Price Changed | $359,900 +1.41% | $143 | D.R. Horton - Birmingham | |
| Price Changed | $354,900 +1.43% | $141 | D.R. Horton - Birmingham | |
| Price Changed | $349,900 +1.45% | $139 | D.R. Horton - Birmingham | |
| Price Changed | $344,900 +0.73% | $137 | D.R. Horton - Birmingham | |
| Price Changed | $342,400 +0.74% | $136 | D.R. Horton - Birmingham | |
| Price Changed | $339,900 +1.49% | $135 | D.R. Horton - Birmingham | |
| Listed For Sale | $334,900 | $133 | D.R. Horton - Birmingham |
Nearby Schools
High School Mcadory High School | 1.4 miles away | 06 - 12 | |
High School Jess Lanier High School | 3.9 miles away | 09 - 12 | |
High School Bessemer Center For Tech | 3.9 miles away | 09 - 12 |
