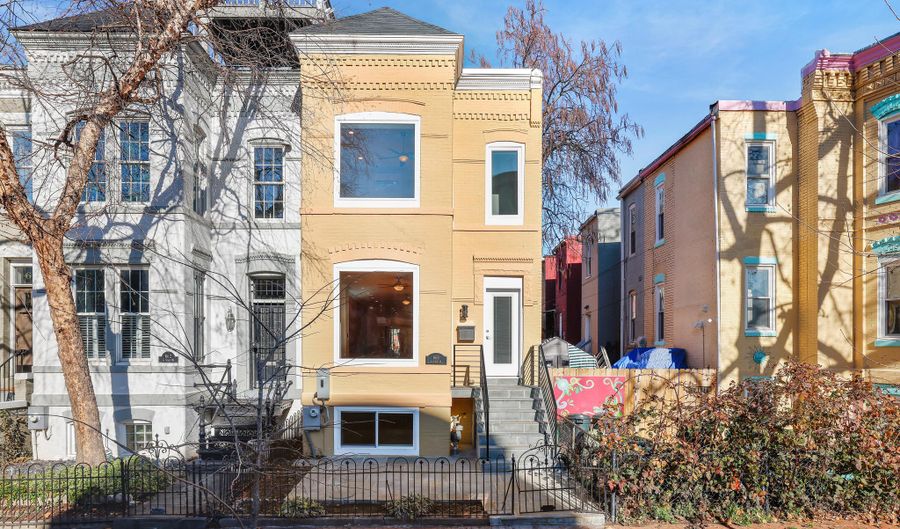664 G St NE Washington, DC 20002
Snapshot
Description
Capitol Hill offers the very best of DC living. Your Buyer will fall in love with this exquisite renovation of a classic brick semi-detached row house. 2900+ sf on 3 sun filled levels with precise attention to every detail and modern amenity.
The main level features an inviting open floor plan flooded with natural light, highlighting gleaming hardwood floors. Enjoy spacious living
and dining areas, as well as a bright white kitchen with quartz countertops, and top of the line stainless steel gourmet appliances. With an adjacent outdoor living area, a covered deck, patio, and off-street parking. A powder room and closet for storage.
Upper level features 3 large bedrooms including an immaculate Owner's suite with spa bath: double vanity, glass-enclosed shower, ample closet (* $2500 allowance offered for the installation of a closet system) plus rear bedroom with balcony overlooking the private back yard, well-appointed hall bath, and convenient laundry area (* 1 of 2).
Walk-out lower level offers a large flexible informal living area. Drenched in natural light is a family room, guest bedroom with full bath, kitchenette, 2nd laundry. An additional room can be added.
Located in one of DC's most vibrant and eclectic neighborhoods. Imagine your weekend mornings at Eastern Market, a relaxing afternoon at Stanton Park, and a leisurely evening at Union Market or H St. Corridor with its numerous restaurants and performing arts venues. Everything is minutes away.
Blocks from Union Staton Metro (Redline), a short drive to access all main roads- 395/695/295/50 & 495, Northern VA & Tyson's Corner, National Harbor & suburban Maryland.
This beauty checks all of the boxes. Show and sell today, your clients will love you!
More Details
History
| Date | Event | Price | $/Sqft | Source |
|---|---|---|---|---|
| Listing Removed For Sale | $1,545,000 | $799 | Fairfax Realty Premier | |
| Price Changed | $1,545,000 -2.52% | $799 | Fairfax Realty Premier | |
| Price Changed | $1,585,000 -0.63% | $820 | Fairfax Realty Premier | |
| Price Changed | $1,595,000 -1.48% | $825 | Fairfax Realty Premier | |
| Price Changed | $1,619,000 -0.98% | $837 | Fairfax Realty Premier | |
| Listed For Sale | $1,635,000 | $845 | Fairfax Realty Premier |
Nearby Schools
Elementary School Ludlow - Taylor Elementary School | 0 miles away | PK - 05 | |
Elementary & Middle School Prospect Lc | 0.2 miles away | 01 - 08 | |
Elementary School Wilson J. O. Elementary School | 0.3 miles away | PK - 05 |
 Is this your property?
Is this your property?