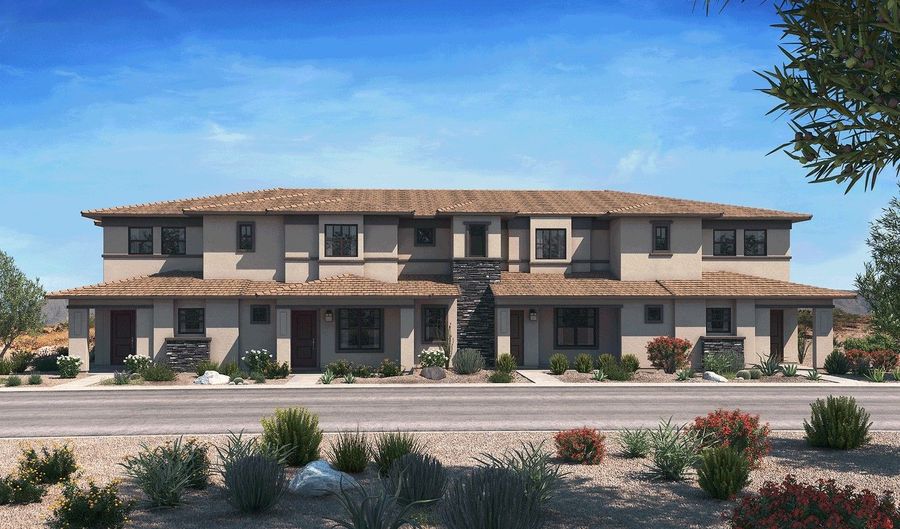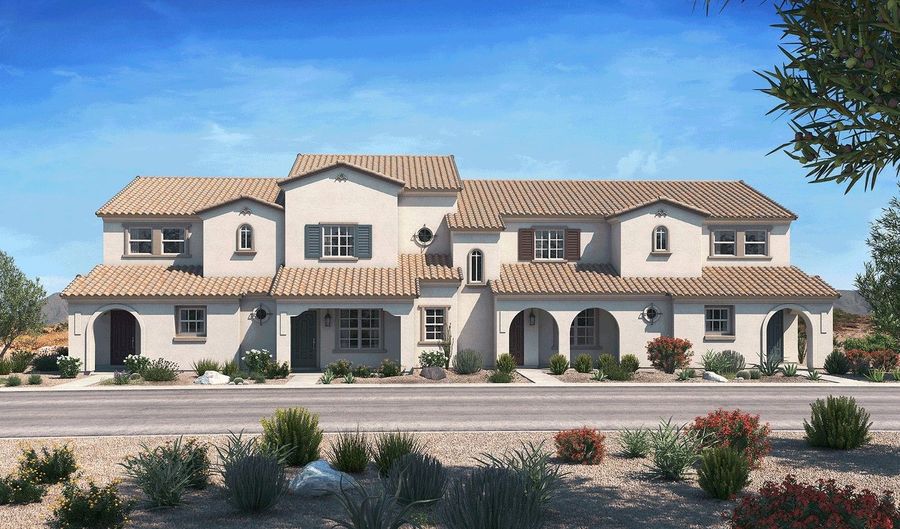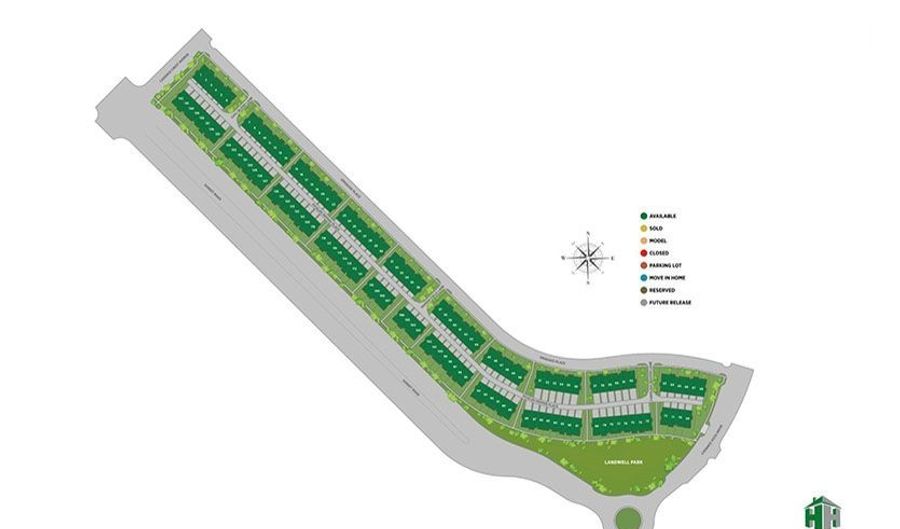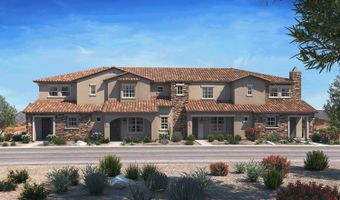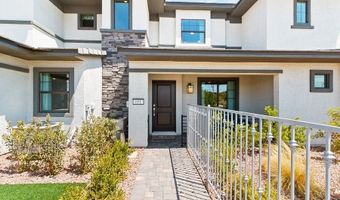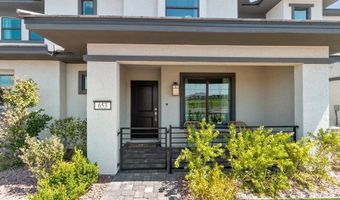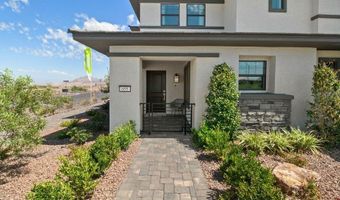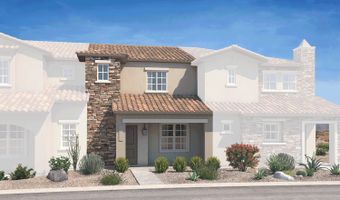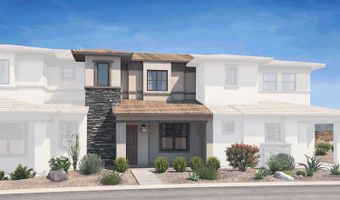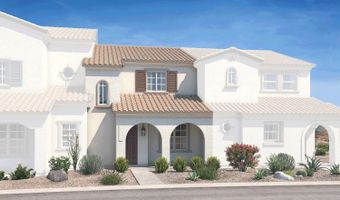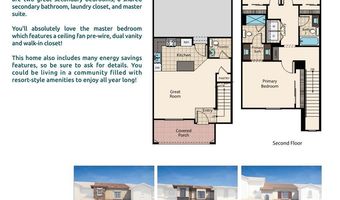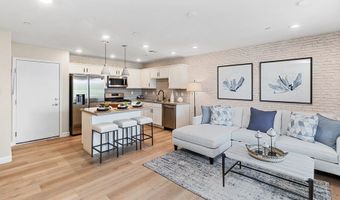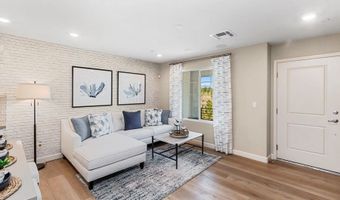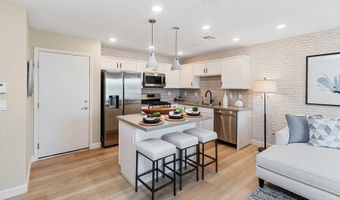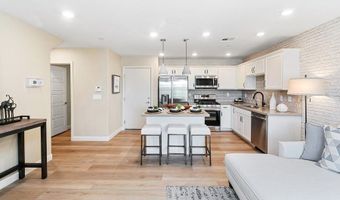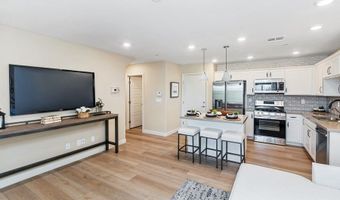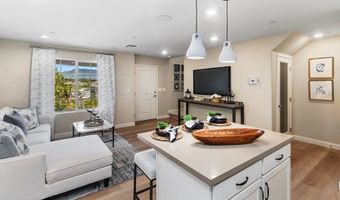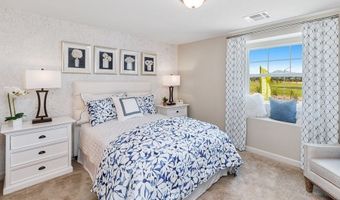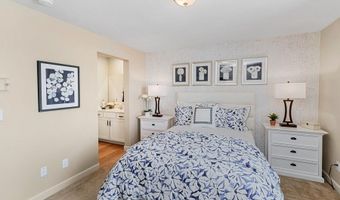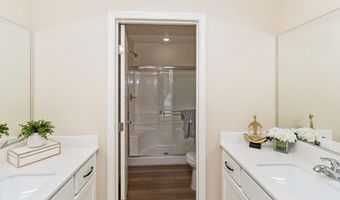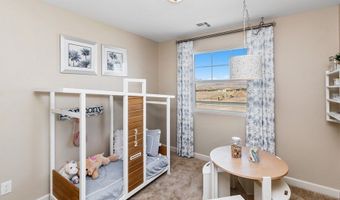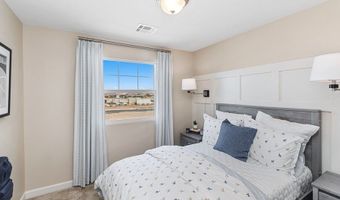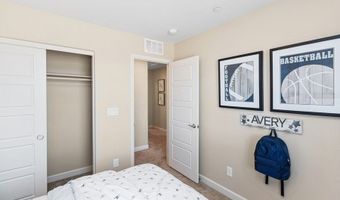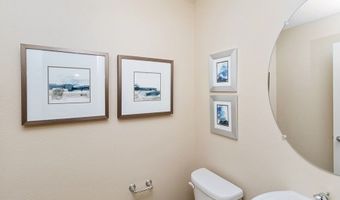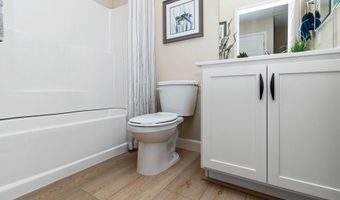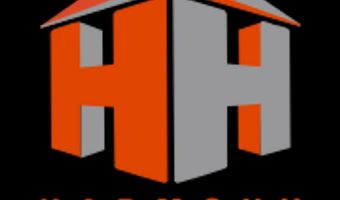655 Pickled Pepper Pl Plan: Serenity Place Unit AHenderson, NV 89011
Price
$341,490
Listed On
Type
For Sale
Status
Active
3 Beds
3 Bath
1206 sqft
Asking $341,490
Snapshot
Property Type
Other
Lot Size
Property Sqft
1,206
MLS Number
2012237
Year Built
Days On Market
Description
Unit A is an open concept plan with three bedrooms and two-and-one-half bathrooms.. Picture yourself in the eat-in kitchen with a convenient island area that overlooks the great room. The kitchen includes gorgeous cabinets, counter tops and stainless steel appliances. Upstairs are two great secondary bedrooms, a shared secondary bathroom, laundry closet, and primary suite.Youll absolutely love the primary suite which features a ceiling fan pre-wire, primary bath with dual vanity, and walk-in closet! This home also includes many energy savings features, so be sure to ask for details. You could be living in a community filled with resort-style amenities to enjoy all year long!
More Details
Provider
Harmony Homes - Las Vegas
MLS ID
BDLBN
MLS Name
DRB Group (BDX)
MLS Number
2012237
URL
Source
listhub
PARTICIPANT
Name
Anita Montecerin
Primary Phone
(702) 463-4473
Key
3YD-BDLBN-170045
Email
BROKER
Name
Harmony Homes - Las Vegas
Phone
OFFICE
Name
Harmony Homes - Las Vegas
Phone
Copyright © 2024 DRB Group (BDX). All rights reserved. All information provided by the listing agent/broker is deemed reliable but is not guaranteed and should be independently verified.
History
| Date | Event | Price | $/Sqft | Source |
|---|---|---|---|---|
| Price Changed | $341,490 +0.29% | $283 | Harmony Homes - Las Vegas | |
| Price Changed | $340,490 +0.59% | $282 | Harmony Homes - Las Vegas | |
| Price Changed | $338,490 +0.74% | $281 | Harmony Homes - Las Vegas | |
| Price Changed | $335,990 +0.6% | $279 | Harmony Homes - Las Vegas | |
| Price Changed | $333,990 +0.6% | $277 | Harmony Homes - Las Vegas | |
| Price Changed | $331,990 -8.29% | $275 | Harmony Homes - Las Vegas | |
| Price Changed | $361,990 +0.28% | $300 | Harmony Homes - Las Vegas | |
| Listed For Sale | $360,990 | $299 | Harmony Homes - Las Vegas |
Nearby Schools
Show more
Get more info on 655 Pickled Pepper Pl Plan: Serenity Place Unit A, Henderson, NV 89011
By pressing request info, you agree that Residential and real estate professionals may contact you via phone/text about your inquiry, which may involve the use of automated means.
By pressing request info, you agree that Residential and real estate professionals may contact you via phone/text about your inquiry, which may involve the use of automated means.
