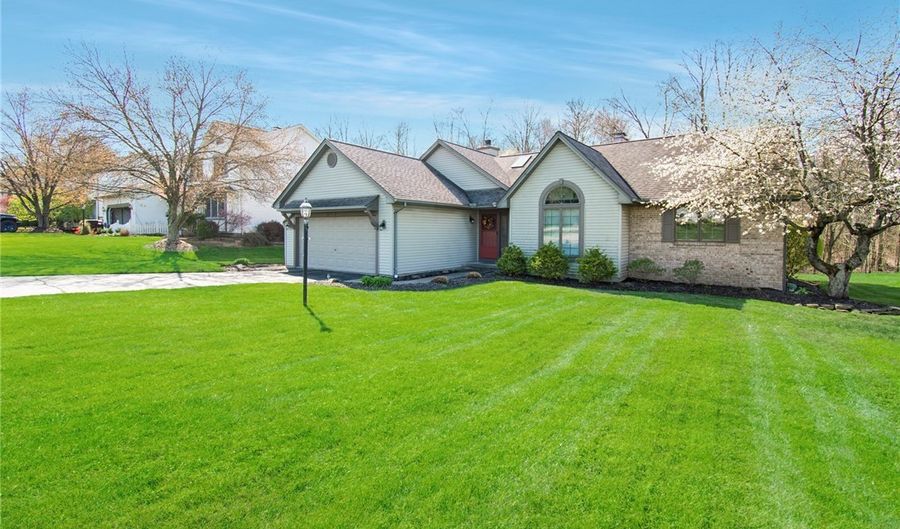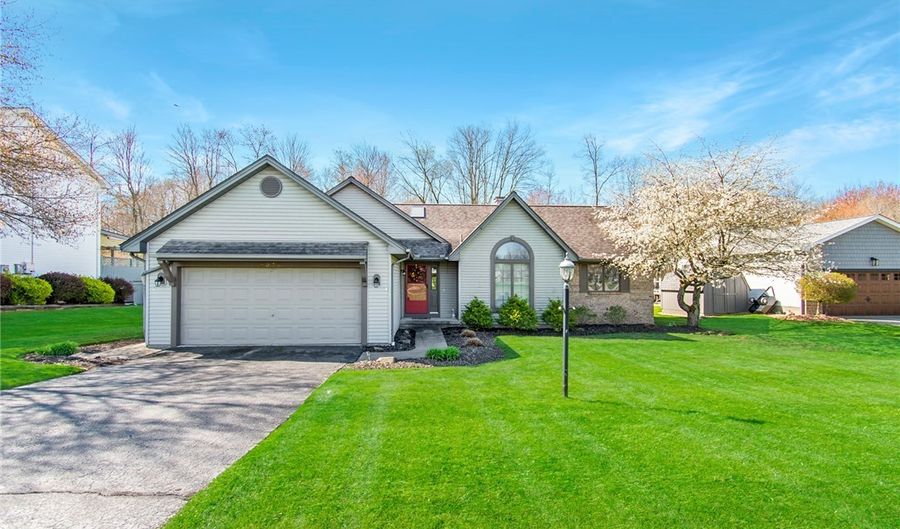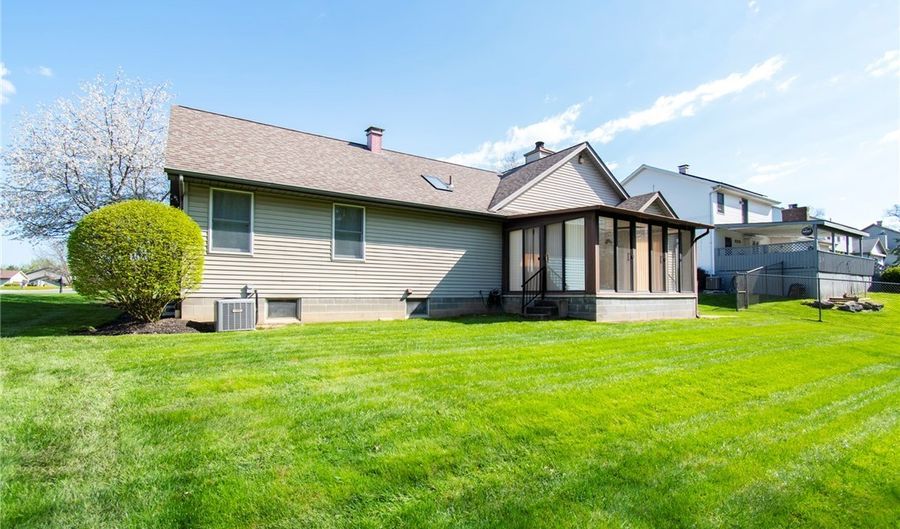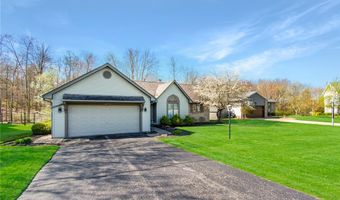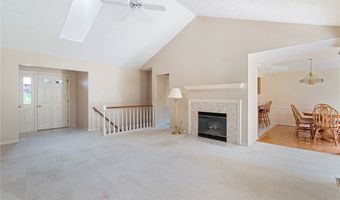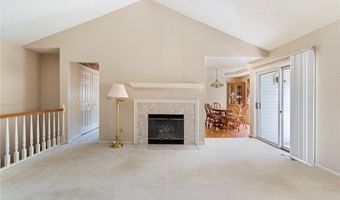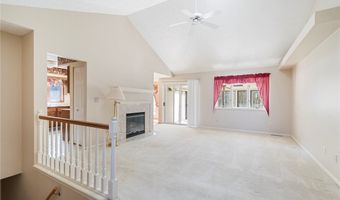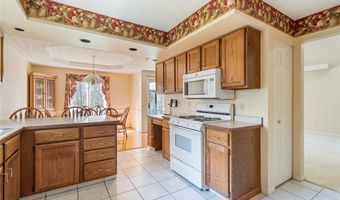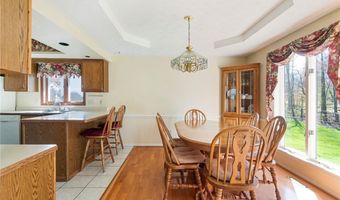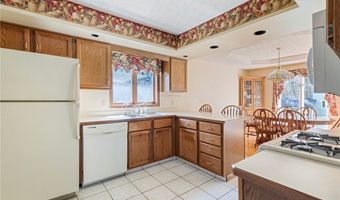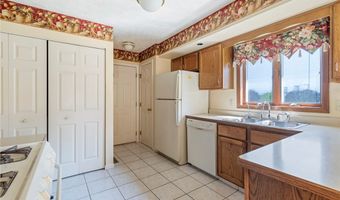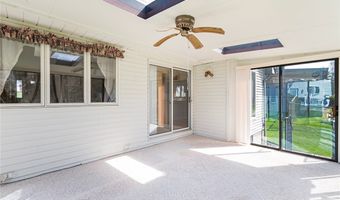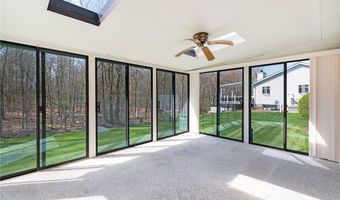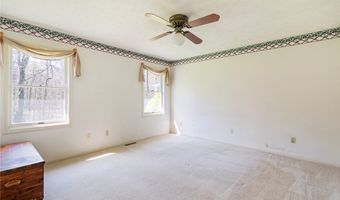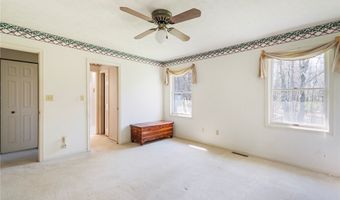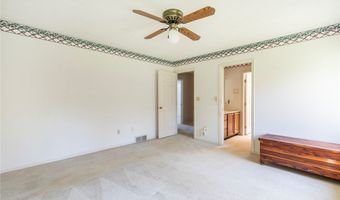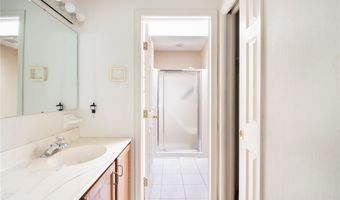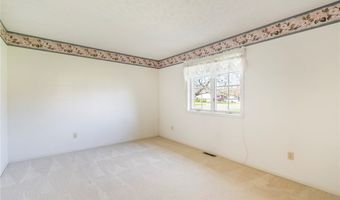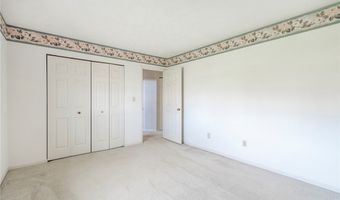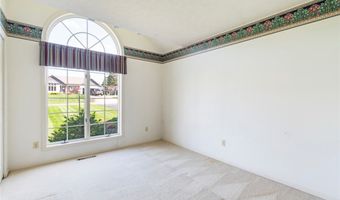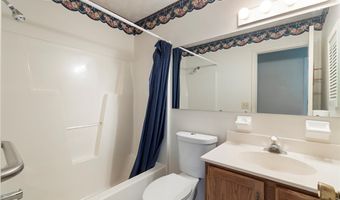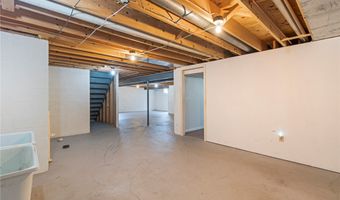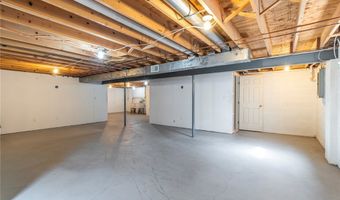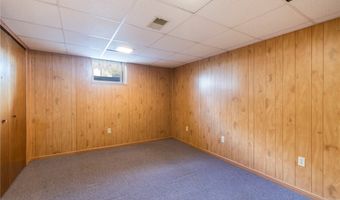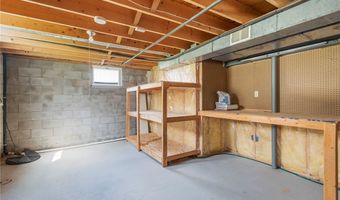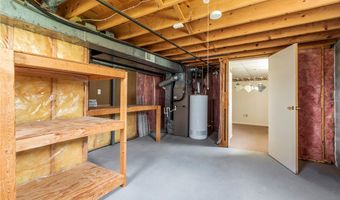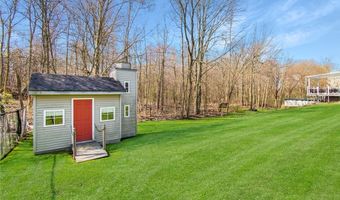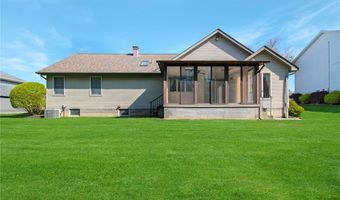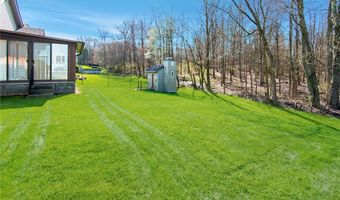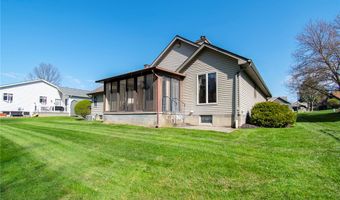6519 S Timberidge Dr Austintown, OH 44515
Snapshot
Description
Welcome to this Charming Ranch Home located in the Desirable Countryside Estates, nestled near the Metro Parks Bike Trail! This property offers a unique blend of convenience and tranquility, making it a perfect retreat for its future owners. As you step inside, you are greeted by a Spacious Great Room Featuring a Vaulted ceiling and a Cozy Gas Fireplace...leading into a Relaxing Sunroom, surrounded by the beauty of the outdoors through three walls of sliding glass doors! The view from this sunroom includes a quaint cottage like Shed with candles in the window that adds a touch of whimsy and warmth to the property.. The kitchen, with an eat-in dining area, shares views with the sunroom of the peaceful and serene wooded yard that backs up to the Township park, ensuring privacy and a connection to nature. The first floor laundry adds convenience, but can easily be relocated to the basement to create additional space for a pantry or other needs. The master bedroom boasts an ensuite bath and a walk-in closet, providing a comfortable retreat. The second bedroom is bathed in natural light from a crested almost floor-to-ceiling window, while the third bedroom offers ample closet space. Abundant storage can be found throughout the home, including garage attic space. The expansive 11-course basement is plumbed for a bath and thoughtfully laid out to include a finished extra bedroom/office, a craft/storage room, and a large workroom. The remaining space in the basement can easily be transformed into the space of your Dreams! With the Roof, Furnace and A/C all under 10 years old, you can enjoy peace of mind knowing that the essentials are well-maintained. The attractive neighborhood and versatile layout make this home perfect for first-time buyers or retirees looking for a welcoming and functional space to call their own. Don't Miss the chance to make this inviting property your Home Sweet Home!
More Details
History
| Date | Event | Price | $/Sqft | Source |
|---|---|---|---|---|
| Listed For Sale | $259,000 | $143 | Burgan Real Estate |
Nearby Schools
Elementary School Lloyd Elementary School | 2.2 miles away | KG - 03 | |
Middle School Frank Ohl Intermediate School | 2.6 miles away | 04 - 06 | |
Elementary School Watson Elementary School | 2.6 miles away | KG - 04 |
