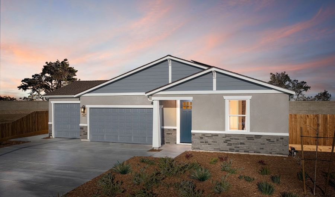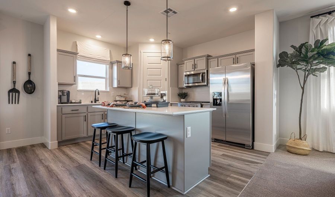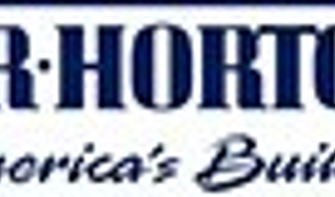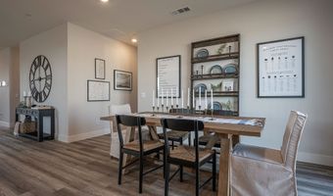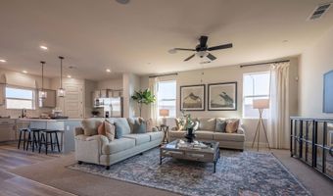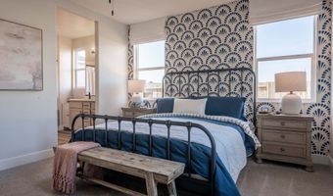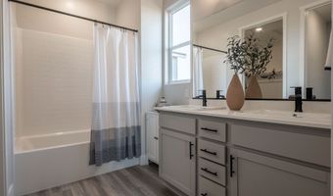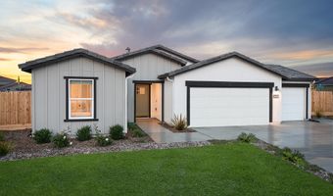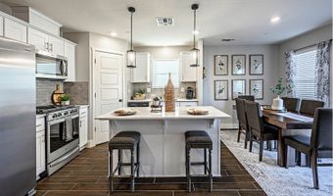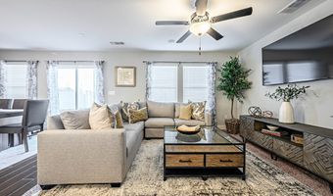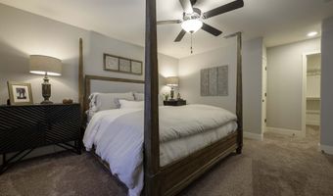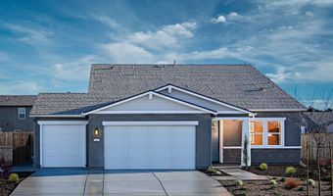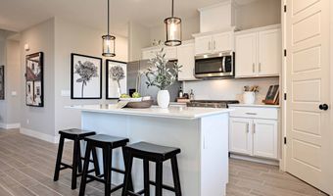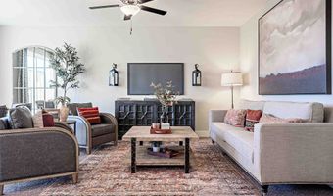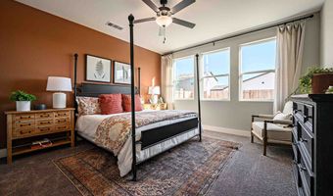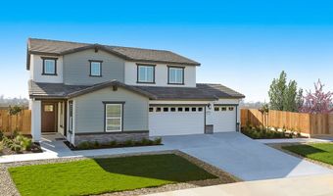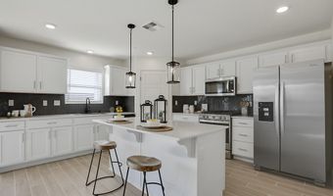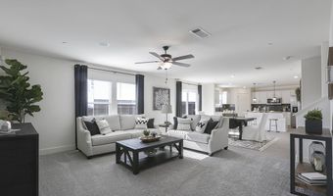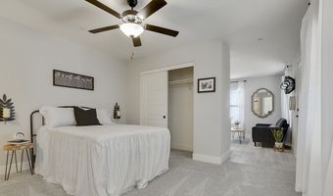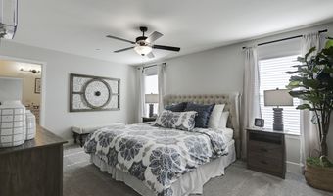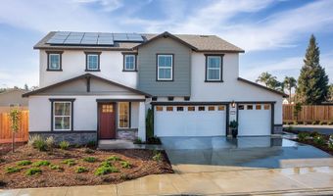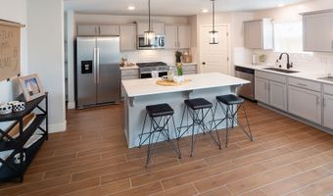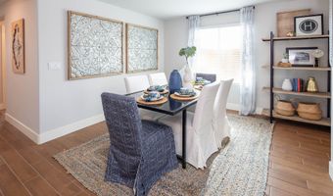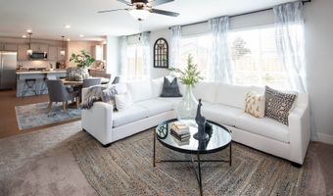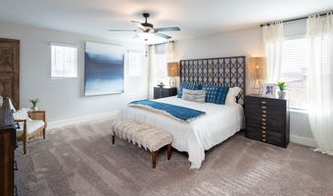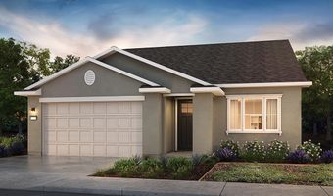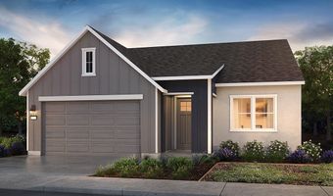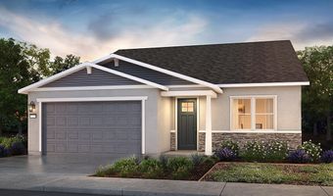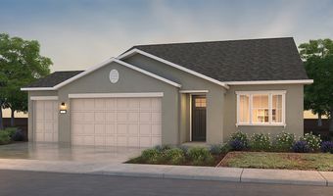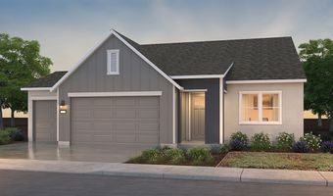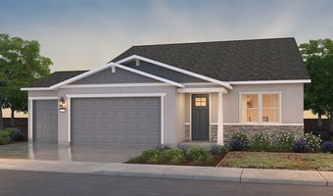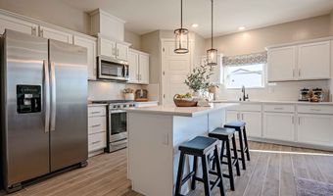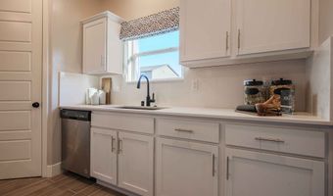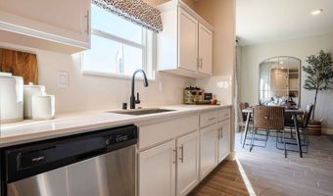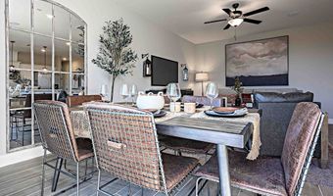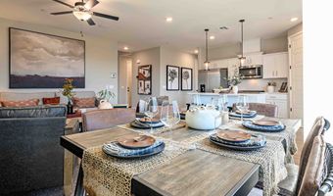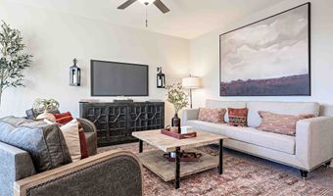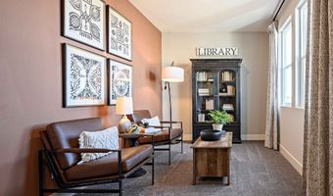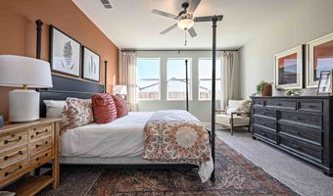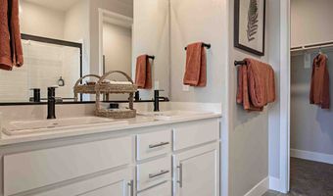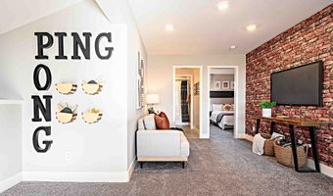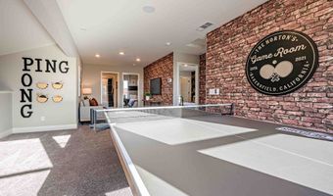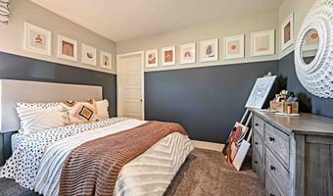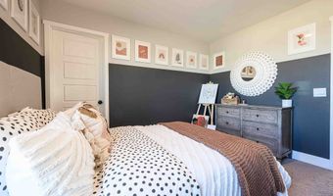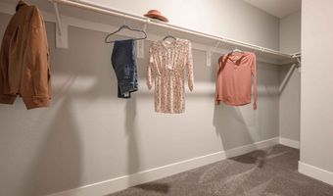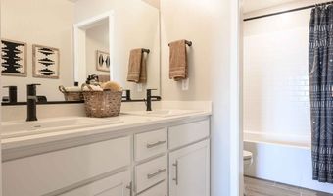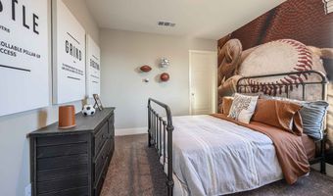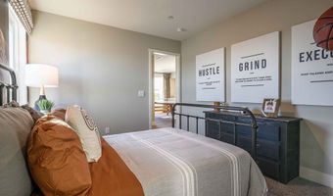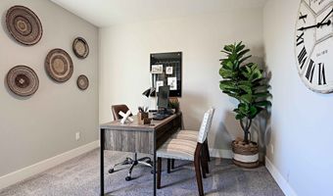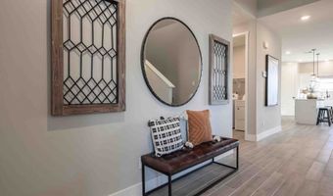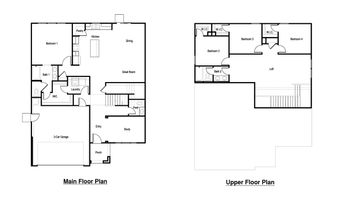6504 Glacier Bay St Plan: RavenBakersfield, CA 93313
Snapshot
Description
This two-story, open-style home is perfect for a large family. This home has four bedrooms, two full bathrooms, a powder room, study and large upstairs loft area within approximately 2,294 square feet of living space. The kitchen features shaker-style cabinetry, quartz countertops with backsplash, a walk-in pantry, a center island with pendant lighting and snack bar, and Whirlpool stainless-steel appliances including a range, microwave and dishwasher. Black finishes are standard throughout the home. The adjoining great room and dining room make this area the perfect spot for entertaining guests. Located on the first floor, the main suite offers privacy and has an adjoining bathroom with dual vanity sinks, a large walk-in closet with direct access to the indoor laundry room. On the upper level, you will find a large open loft, three bedrooms with walk-in closets, and a full bathroom with dual vanity sinks.
More Details
History
| Date | Event | Price | $/Sqft | Source |
|---|---|---|---|---|
| Price Changed | $465,990 +0.32% | $204 | D.R. Horton - Central Valley | |
| Price Changed | $464,490 +0.32% | $203 | D.R. Horton - Central Valley | |
| Price Changed | $462,990 +0.11% | $203 | D.R. Horton - Central Valley | |
| Price Changed | $462,490 +0.11% | $202 | D.R. Horton - Central Valley | |
| Price Changed | $461,990 +0.11% | $202 | D.R. Horton - Central Valley | |
| Price Changed | $461,490 +0.11% | $202 | D.R. Horton - Central Valley | |
| Price Changed | $460,990 -0.54% | $202 | D.R. Horton - Central Valley | |
| Price Changed | $463,490 +0.65% | $203 | D.R. Horton - Central Valley | |
| Price Changed | $460,490 +0.11% | $202 | D.R. Horton - Central Valley | |
| Price Changed | $459,990 +0.11% | $201 | D.R. Horton - Central Valley | |
| Price Changed | $459,490 +0.11% | $201 | D.R. Horton - Central Valley | |
| Price Changed | $458,990 +0.44% | $201 | D.R. Horton - Central Valley | |
| Price Changed | $456,990 +0.22% | $200 | D.R. Horton - Central Valley | |
| Price Changed | $455,990 +0.33% | $200 | D.R. Horton - Central Valley | |
| Price Changed | $454,490 +0.22% | $199 | D.R. Horton - Central Valley | |
| Price Changed | $453,490 +0.44% | $199 | D.R. Horton - Central Valley | |
| Price Changed | $451,490 +1.46% | $198 | D.R. Horton - Central Valley | |
| Listed For Sale | $444,990 | $195 | D.R. Horton - Central Valley |
Nearby Schools
Elementary School Franklin Elementary | 0.7 miles away | KG - 06 | |
Elementary, Middle & High School Valley Oaks Charter | 0.7 miles away | KG - 12 | |
Elementary School Downtown Elementary | 0.8 miles away | KG - 08 |
