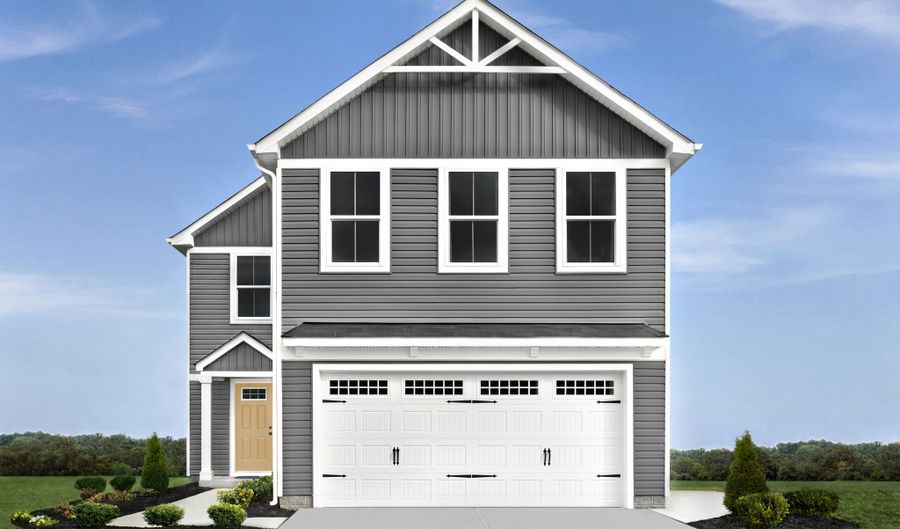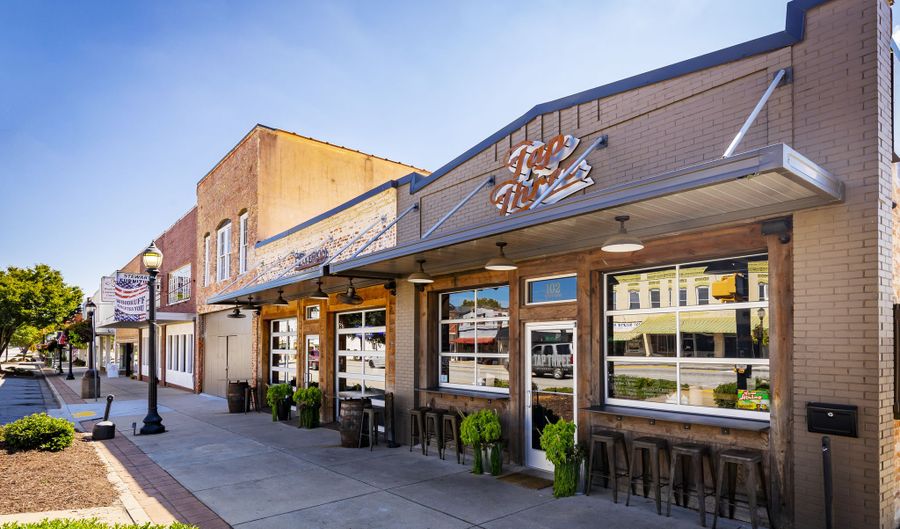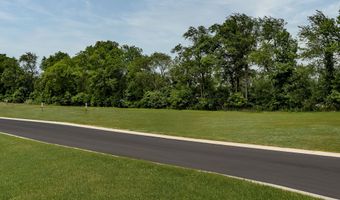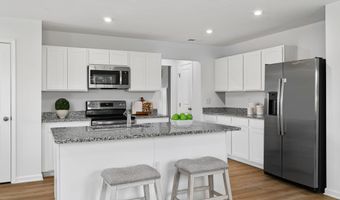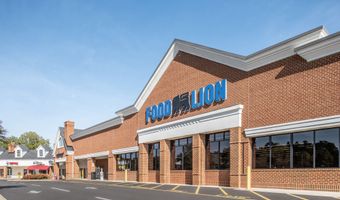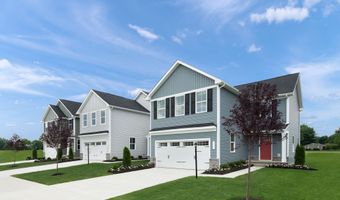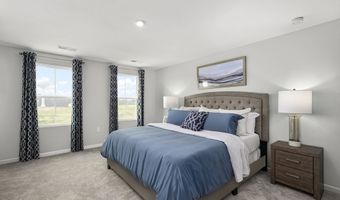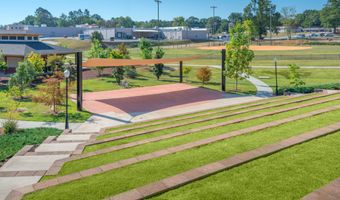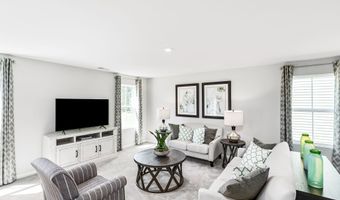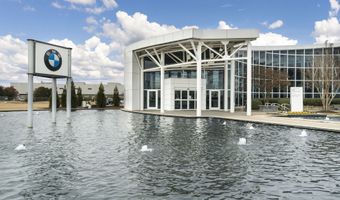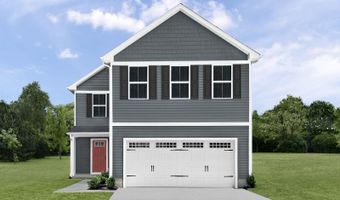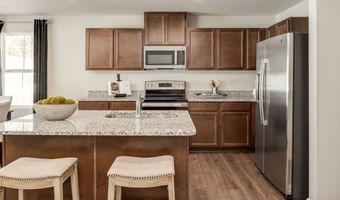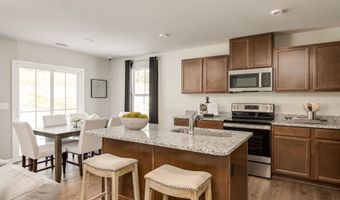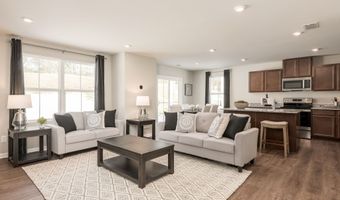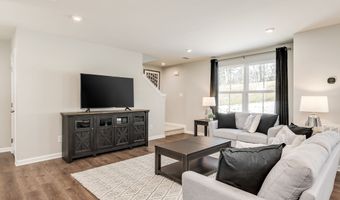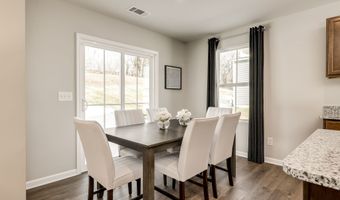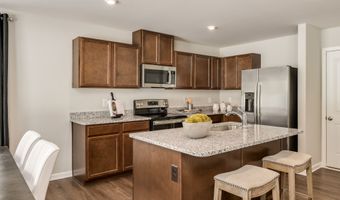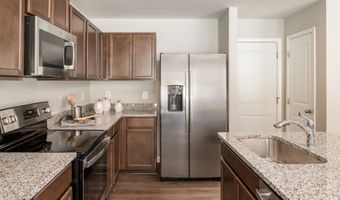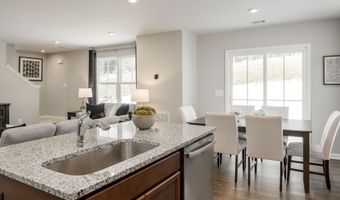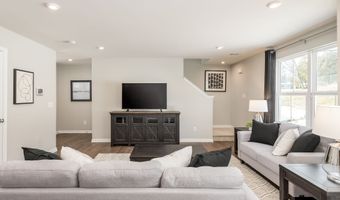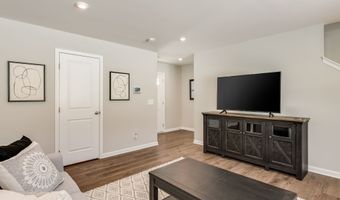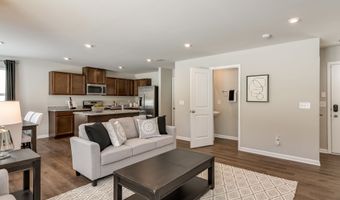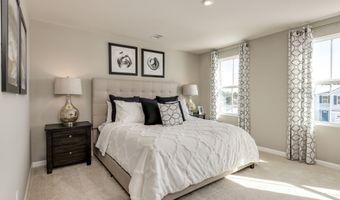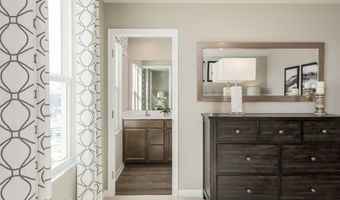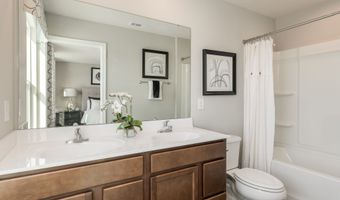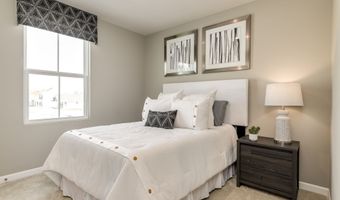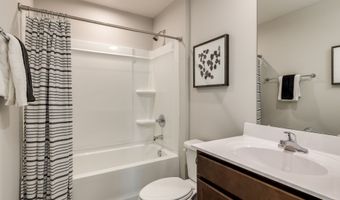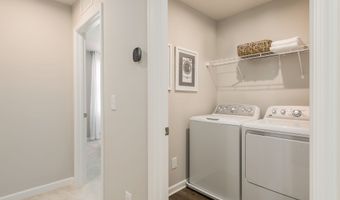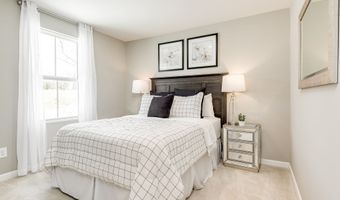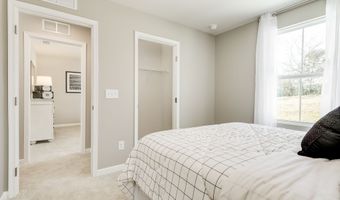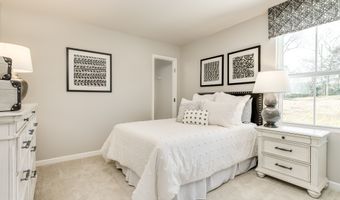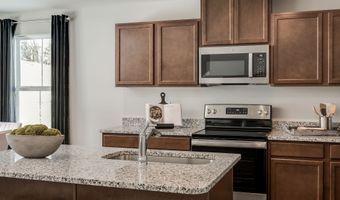650 Cavins Rd Plan: IrisWoodruff, SC 29388
Snapshot
Description
The Iris single-family home has the space you need and the style you want. Its open floor plan invites you into the welcoming foyer. The large great room is ideal for gatherings and flows seamlessly into a gourmet kitchen and dining area with a breakfast bar. Upstairs, three bedrooms feature huge closets and quick access to a full bath. The luxurious owner's bedroom features a double vanity ensuite bath and large walk-in closet. The 2-car garage and unfinished lower level provide abundant storage, or finish the basement for more living space. Come see why The Iris is the right choice. *Prices shown generally refer to the base house and do not include any optional features. Photos and/or drawings of homes may show upgraded landscaping, elevations and optional features and may not represent the lowest-priced homes in the community.
More Details
History
| Date | Event | Price | $/Sqft | Source |
|---|---|---|---|---|
| Listed For Sale | $249,999 | $151 | Ryan Homes-GVL |
Nearby Schools
Elementary School Woodruff Elementary | 1 miles away | 03 - 05 | |
Elementary School Woodruff Primary | 1.2 miles away | PK - 02 | |
High School Woodruff High | 1.2 miles away | 09 - 12 |
