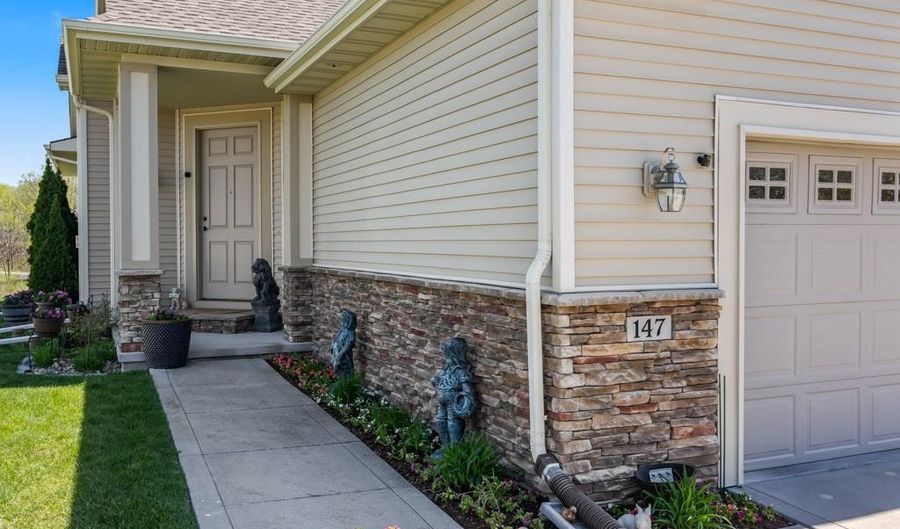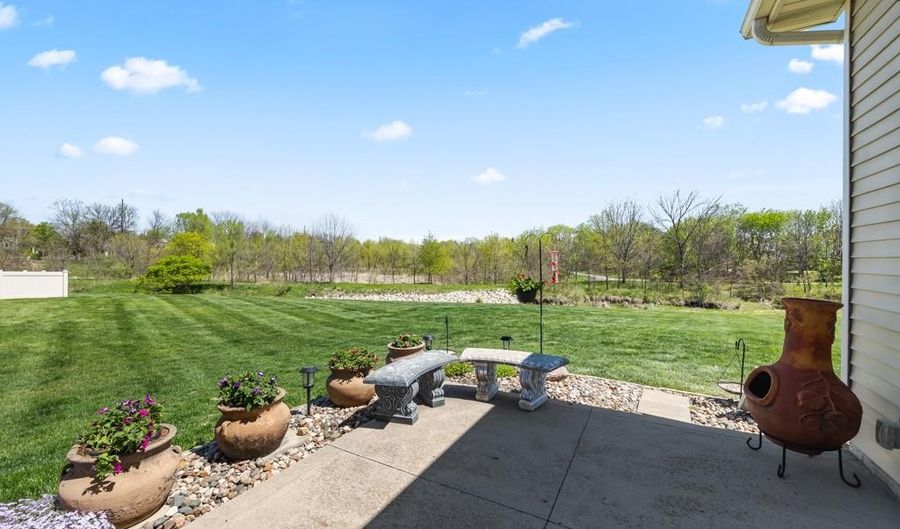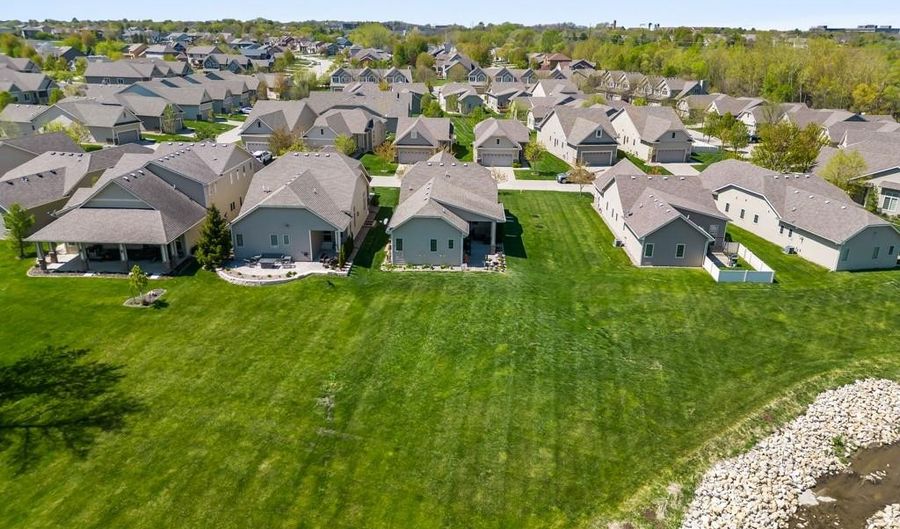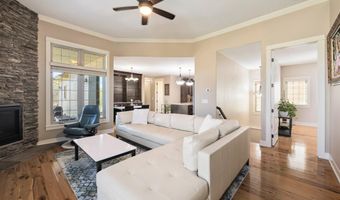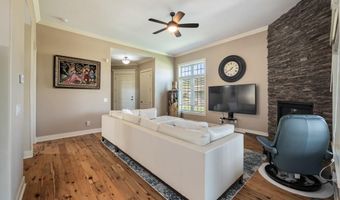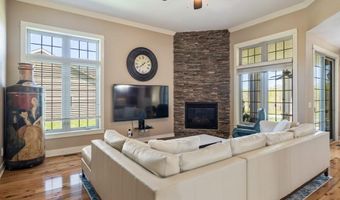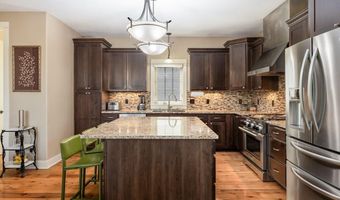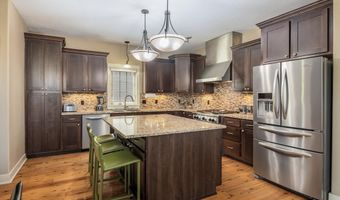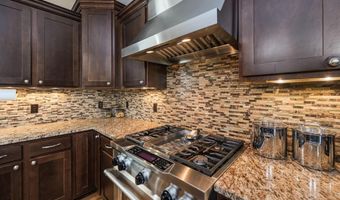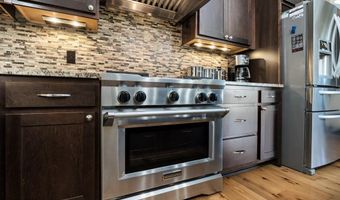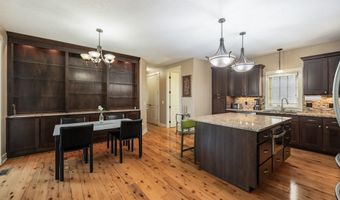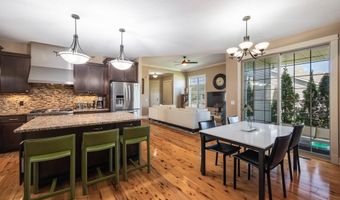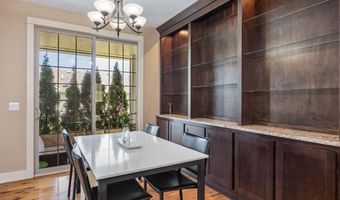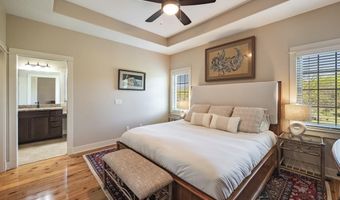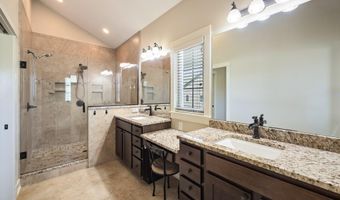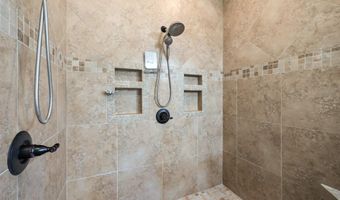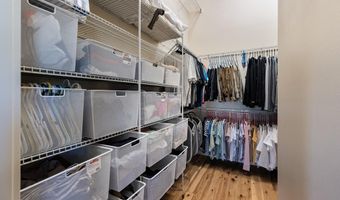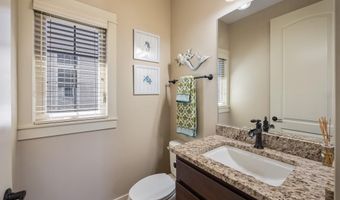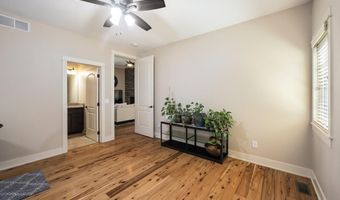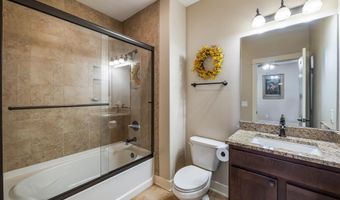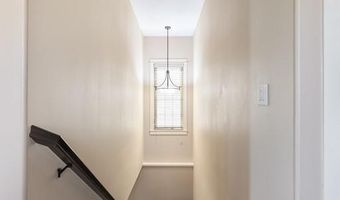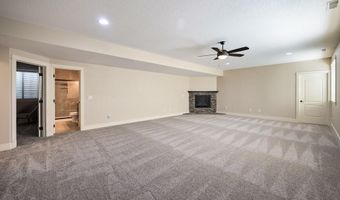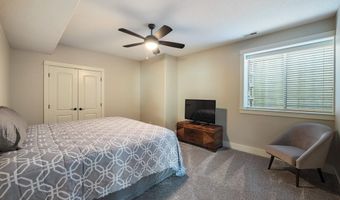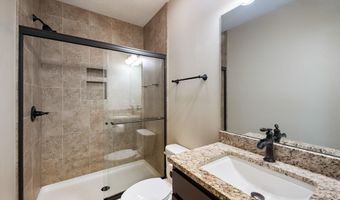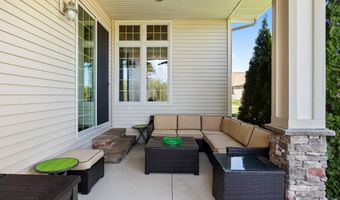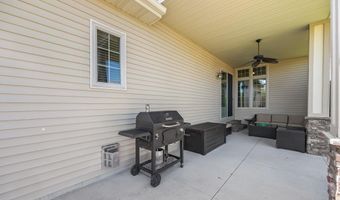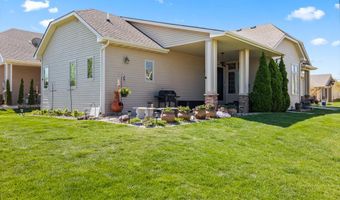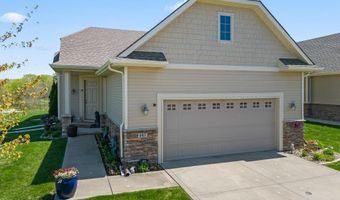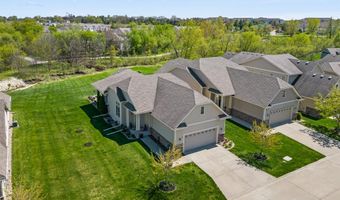645 65th Pl 147West Des Moines, IA 50266
Snapshot
Description
Welcome to Brookside Townhomes where the homes were built by Luxury Builder, Frank Moyer and the people who live within the community are welcoming & friendly! You can join the Brookside Babes for walks around the circle or the various social activities that keep their calendars fun & active. This free standing villa is one has one of the best homesites in the development with a large yard backing to trees! Your new home has been IMMACULATELY cared for and is sure to impress from the moment you walk in the door to the 12 ft ceilings and 8 ft doorways on the main level. You will love the Australian Cypress hardwood floors that extend throughout your main level (minus bathrooms where you will find tile). Your kitchen is a chef's dream with a Commercial Grade Kitchen Aid Gas Range with hood, plenty of cabinets and a pantry. Both of the bedrooms on your main level have their own private ensuite and there is an additional half bath as well. Your Primary Ensuite has a HUGE walk-in tiled shower, double vanities plus a sit down make up area and private toilet room. Your lower level is finished with a family room with 2nd fireplace, bedroom and bathroom. Outside you will find one of the best lots in the city with plenty of yard space, gorgeous creek and tree line all to enjoy on your private covered patio! Enjoy maintenance free living in your stand alone villa as the HOA covers snow removal, lawn care, exterior insurance and maintenance!
More Details
History
| Date | Event | Price | $/Sqft | Source |
|---|---|---|---|---|
| Listed For Sale | $498,900 | $279 | RE/MAX Concepts |
Nearby Schools
Elementary School Westridge Elementary | 0.9 miles away | KG - 06 | |
Elementary School Brookview Elementary | 1.1 miles away | KG - 05 | |
Elementary School Crossroads Park Elementary School | 1.4 miles away | KG - 06 |
